Гардеробная унисекс с любым потолком – фото дизайна интерьера
Сортировать:
Бюджет
Сортировать:Популярное за сегодня
41 - 60 из 1 274 фото
1 из 3
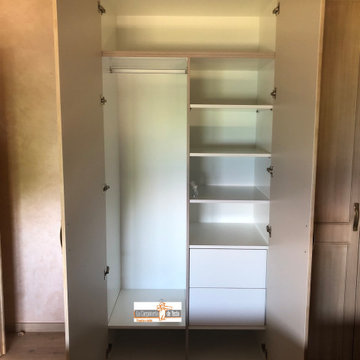
Armario Puertas Abatilles rustico y Patinado
На фото: встроенный шкаф среднего размера, унисекс в современном стиле с фасадами с декоративным кантом, фасадами цвета дерева среднего тона, полом из керамической плитки, бежевым полом и многоуровневым потолком с
На фото: встроенный шкаф среднего размера, унисекс в современном стиле с фасадами с декоративным кантом, фасадами цвета дерева среднего тона, полом из керамической плитки, бежевым полом и многоуровневым потолком с
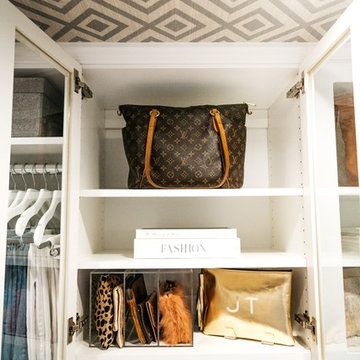
На фото: гардеробная комната среднего размера, унисекс в стиле неоклассика (современная классика) с фасадами в стиле шейкер, белыми фасадами, паркетным полом среднего тона, коричневым полом и потолком с обоями

Located in Manhattan, this beautiful three-bedroom, three-and-a-half-bath apartment incorporates elements of mid-century modern, including soft greys, subtle textures, punchy metals, and natural wood finishes. Throughout the space in the living, dining, kitchen, and bedroom areas are custom red oak shutters that softly filter the natural light through this sun-drenched residence. Louis Poulsen recessed fixtures were placed in newly built soffits along the beams of the historic barrel-vaulted ceiling, illuminating the exquisite décor, furnishings, and herringbone-patterned white oak floors. Two custom built-ins were designed for the living room and dining area: both with painted-white wainscoting details to complement the white walls, forest green accents, and the warmth of the oak floors. In the living room, a floor-to-ceiling piece was designed around a seating area with a painting as backdrop to accommodate illuminated display for design books and art pieces. While in the dining area, a full height piece incorporates a flat screen within a custom felt scrim, with integrated storage drawers and cabinets beneath. In the kitchen, gray cabinetry complements the metal fixtures and herringbone-patterned flooring, with antique copper light fixtures installed above the marble island to complete the look. Custom closets were also designed by Studioteka for the space including the laundry room.
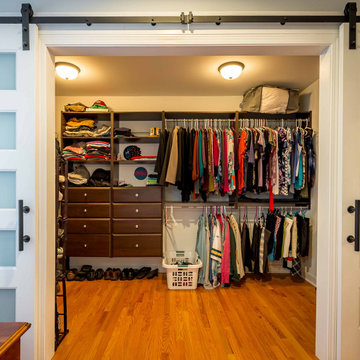
Стильный дизайн: гардеробная комната среднего размера, унисекс в стиле неоклассика (современная классика) с открытыми фасадами, темными деревянными фасадами, паркетным полом среднего тона, коричневым полом и потолком с обоями - последний тренд
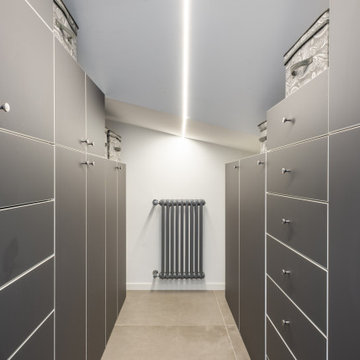
Cabina Armadio realizzata interamente su misura
Пример оригинального дизайна: маленькая гардеробная комната унисекс в стиле модернизм с плоскими фасадами, серыми фасадами, полом из керамогранита, серым полом и многоуровневым потолком для на участке и в саду
Пример оригинального дизайна: маленькая гардеробная комната унисекс в стиле модернизм с плоскими фасадами, серыми фасадами, полом из керамогранита, серым полом и многоуровневым потолком для на участке и в саду
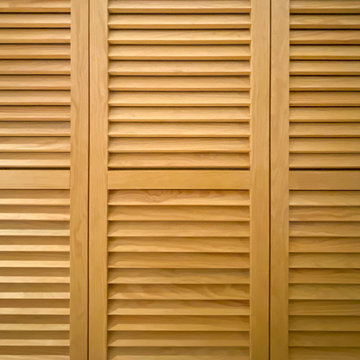
Идея дизайна: маленький шкаф в нише унисекс в современном стиле с фасадами с филенкой типа жалюзи, светлыми деревянными фасадами, светлым паркетным полом, коричневым полом и балками на потолке для на участке и в саду
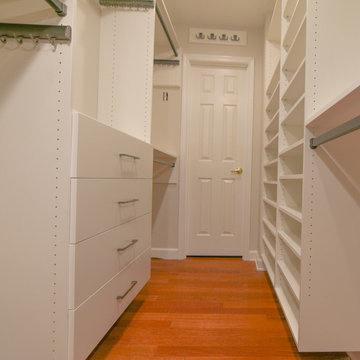
Closet remodel project to use unused attic space and organize closet space for maximum functionality.
Пример оригинального дизайна: гардеробная комната среднего размера, унисекс в классическом стиле с плоскими фасадами, белыми фасадами, паркетным полом среднего тона, коричневым полом и сводчатым потолком
Пример оригинального дизайна: гардеробная комната среднего размера, унисекс в классическом стиле с плоскими фасадами, белыми фасадами, паркетным полом среднего тона, коричневым полом и сводчатым потолком
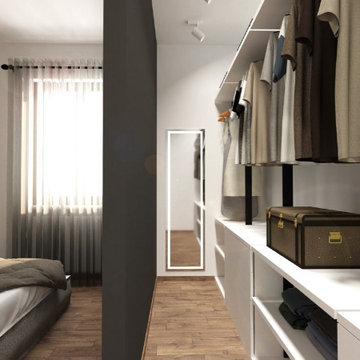
come dare profondità ad una stanza ?
L’applicazione di una grafica che dia un senso di continuità anche oltre i muri, è la soluzione che abbiamo adottato per questo progetto.
L’inserimento di una cabina armadio, ha sicuramente portato alla rinuncia di un maggior spazio davanti alla zona letto, quindi abbiamo optato per l’inserimento di questa grafica che desse la sensazione di apertura, con una visuale di maggiore profondità, oltre che regalare un grande impatto visivo e dare ad una semplice camera d aletto, un tocco di carattere in più.
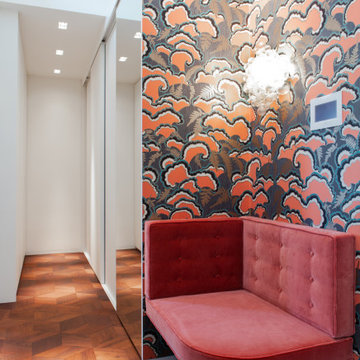
Свежая идея для дизайна: гардеробная комната среднего размера, унисекс в стиле фьюжн с плоскими фасадами, белыми фасадами, паркетным полом среднего тона, коричневым полом и потолком с обоями - отличное фото интерьера
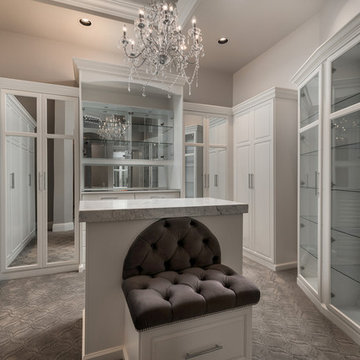
Master closet with built-in shelving, a sparkling chandelier, and white cabinetry.
Свежая идея для дизайна: огромная гардеробная комната унисекс в средиземноморском стиле с стеклянными фасадами, белыми фасадами, ковровым покрытием, серым полом и кессонным потолком - отличное фото интерьера
Свежая идея для дизайна: огромная гардеробная комната унисекс в средиземноморском стиле с стеклянными фасадами, белыми фасадами, ковровым покрытием, серым полом и кессонным потолком - отличное фото интерьера

We work with the finest Italian closet manufacturers in the industry. Their combination of creativity and innovation gives way to logical and elegant closet systems that we customize to your needs.
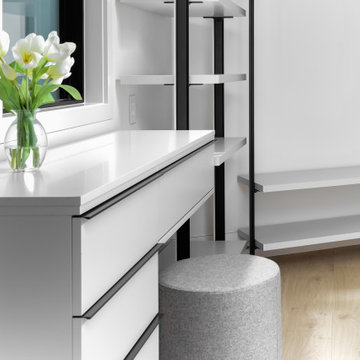
Open cabinetry, with white drawers and wood flooring a perfect Walk-in closet combo to the luxurious master bathroom.
Источник вдохновения для домашнего уюта: большая гардеробная комната унисекс в стиле модернизм с открытыми фасадами, белыми фасадами, паркетным полом среднего тона, коричневым полом и многоуровневым потолком
Источник вдохновения для домашнего уюта: большая гардеробная комната унисекс в стиле модернизм с открытыми фасадами, белыми фасадами, паркетным полом среднего тона, коричневым полом и многоуровневым потолком
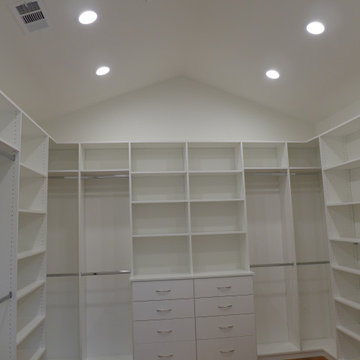
Стильный дизайн: огромная гардеробная комната унисекс в стиле кантри с плоскими фасадами, белыми фасадами, светлым паркетным полом, коричневым полом и сводчатым потолком - последний тренд
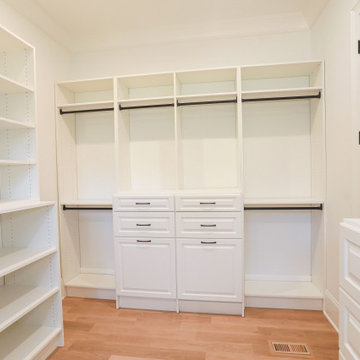
Custom built-in white closet design by David Rogers Builders in Charlotte, NC offering storage and hanging space for primary bedroom.
Источник вдохновения для домашнего уюта: гардеробная комната среднего размера, унисекс в стиле модернизм с белыми фасадами и сводчатым потолком
Источник вдохновения для домашнего уюта: гардеробная комната среднего размера, унисекс в стиле модернизм с белыми фасадами и сводчатым потолком
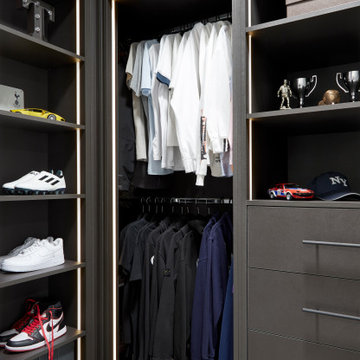
This image showcases the exquisite principle dressing room, meticulously designed to epitomize luxury and functionality. Bathed in beautiful lighting, the room exudes a warm and inviting ambiance, inviting residents to indulge in the art of getting ready in style.
Luxurious seating arrangements provide a comfortable space for dressing and grooming, while clever storage solutions ensure that every item has its place, keeping the room organized and clutter-free. The wood finish joinery adds a touch of elegance and sophistication, enhancing the overall aesthetic of the space.
From sleek built-in wardrobes to chic vanity areas, every design element is thoughtfully curated to optimize space and maximize convenience. Whether selecting the perfect outfit for the day or preparing for a glamorous evening out, the principal dressing room offers a haven of luxury.
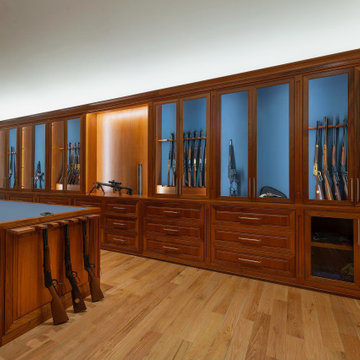
This is a hunting enthusiast's dream! This gunroom is made of African Mahogany with built-in floor-to-ceiling and a two-sided island for extra storage. Custom-made gun racks provide great vertical storage for rifles. Leather lines the back of several boxes.

Our friend Jenna from Jenna Sue Design came to us in early January 2021, looking to see if we could help bring her closet makeover to life. She was looking to use IKEA PAX doors as a starting point, and built around it. Additional features she had in mind were custom boxes above the PAX units, using one unit to holder drawers and custom sized doors with mirrors, and crafting a vanity desk in-between two units on the other side of the wall.
We worked closely with Jenna and sponsored all of the custom door and panel work for this project, which were made from our DIY Paint Grade Shaker MDF. Jenna painted everything we provided, added custom trim to the inside of the shaker rails from Ekena Millwork, and built custom boxes to create a floor to ceiling look.
The final outcome is an incredible example of what an idea can turn into through a lot of hard work and dedication. This project had a lot of ups and downs for Jenna, but we are thrilled with the outcome, and her and her husband Lucas deserve all the positive feedback they've received!

Plenty of organized storage is provided in the expanded master closet!
Идея дизайна: большой встроенный шкаф унисекс в морском стиле с фасадами с утопленной филенкой, белыми фасадами, ковровым покрытием, серым полом и сводчатым потолком
Идея дизайна: большой встроенный шкаф унисекс в морском стиле с фасадами с утопленной филенкой, белыми фасадами, ковровым покрытием, серым полом и сводчатым потолком
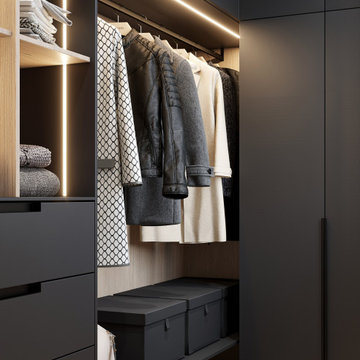
Источник вдохновения для домашнего уюта: гардеробная комната среднего размера, унисекс в современном стиле с плоскими фасадами, черными фасадами, светлым паркетным полом, бежевым полом и потолком с обоями
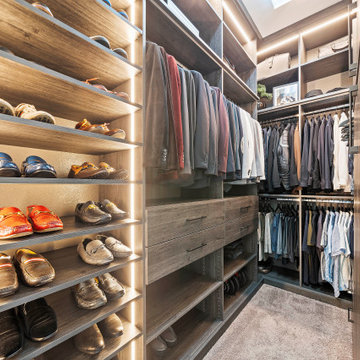
When you have class and want to organize all your favorite items, a custom closet is truly the way to go. With jackets perfectly lined up and shoes in dedicated spots, you'll have peace of mind when you step into your first custom closet. We offer free consultations: https://bit.ly/3MnROFh
Гардеробная унисекс с любым потолком – фото дизайна интерьера
3