Гардеробная унисекс – фото дизайна интерьера со средним бюджетом
Сортировать:
Бюджет
Сортировать:Популярное за сегодня
61 - 80 из 7 290 фото
1 из 3
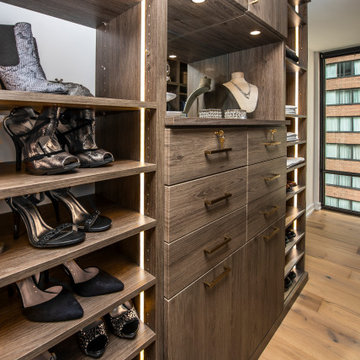
A center hutch with shelves on either side provides a staging area. The hutch is backed by a mirror.
Свежая идея для дизайна: большая гардеробная комната унисекс в современном стиле с плоскими фасадами, фасадами цвета дерева среднего тона, светлым паркетным полом и бежевым полом - отличное фото интерьера
Свежая идея для дизайна: большая гардеробная комната унисекс в современном стиле с плоскими фасадами, фасадами цвета дерева среднего тона, светлым паркетным полом и бежевым полом - отличное фото интерьера
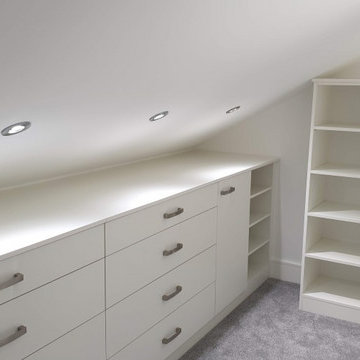
Custom made, walk-in wardrobe area. Made of white mat MFC board. The project contains a number of drawer units shelves and plenty of hanging space.
На фото: гардеробная комната среднего размера, унисекс в современном стиле с плоскими фасадами, белыми фасадами, ковровым покрытием и серым полом с
На фото: гардеробная комната среднего размера, унисекс в современном стиле с плоскими фасадами, белыми фасадами, ковровым покрытием и серым полом с
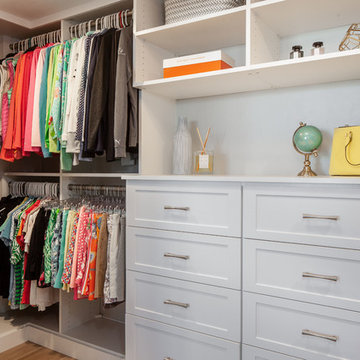
Идея дизайна: гардеробная комната среднего размера, унисекс в стиле модернизм с фасадами в стиле шейкер, белыми фасадами, полом из керамогранита и коричневым полом
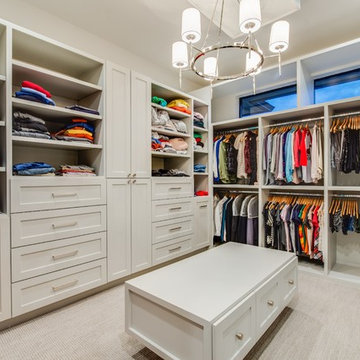
A clean, transitional home design. This home focuses on ample and open living spaces for the family, as well as impressive areas for hosting family and friends. The quality of materials chosen, combined with simple and understated lines throughout, creates a perfect canvas for this family’s life. Contrasting whites, blacks, and greys create a dramatic backdrop for an active and loving lifestyle.

The home owners desired a more efficient and refined design for their master closet renovation project. The new custom cabinetry offers storage options for all types of clothing and accessories. A lit cabinet with adjustable shelves puts shoes on display. A custom designed cover encloses the existing heating radiator below the shoe cabinet. The built-in vanity with marble top includes storage drawers below for jewelry, smaller clothing items and an ironing board. Custom curved brass closet rods are mounted at multiple heights for various lengths of clothing. The brass cabinetry hardware is from Restoration Hardware. This second floor master closet also features a stackable washer and dryer for convenience. Design and construction by One Room at a Time, Inc.
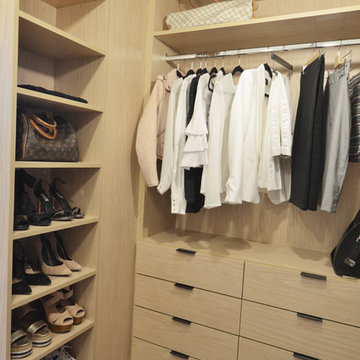
На фото: гардеробная комната среднего размера, унисекс в стиле модернизм с плоскими фасадами, светлыми деревянными фасадами, паркетным полом среднего тона и коричневым полом с
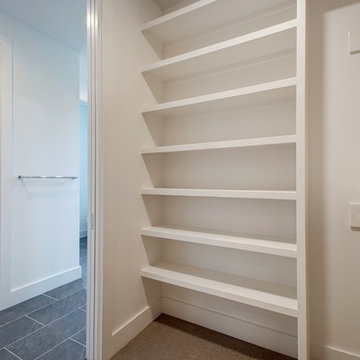
Свежая идея для дизайна: маленький шкаф в нише унисекс в стиле ретро с открытыми фасадами, белыми фасадами, ковровым покрытием и бежевым полом для на участке и в саду - отличное фото интерьера
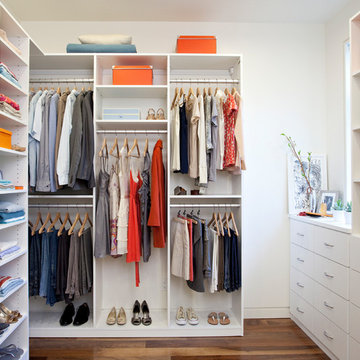
This spacious, classic white walk in closet includes space for his and her clothes, accessories and shoes. Adjustable floor-to-ceiling open shelving maximizes one wall of space, while single and double-hang sections allow for versatile storage of clothing. Utilizing every inch of closet space helps maximize the storage capacity of this walk-in closet space.
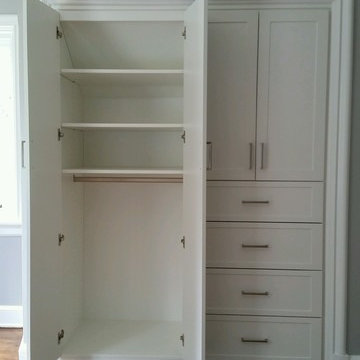
In this teenager's room we converted a typical wall closet with bi-fold doors into a closet that looks amazing and provides storage for hanging clothes, drawers, folded clothes and shoes.
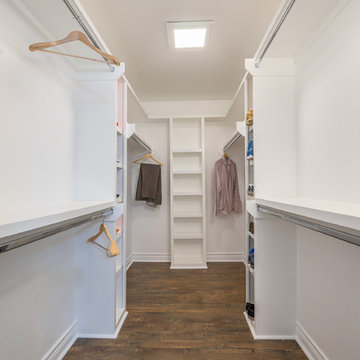
Стильный дизайн: большая гардеробная комната унисекс в стиле модернизм с открытыми фасадами, белыми фасадами, паркетным полом среднего тона и коричневым полом - последний тренд
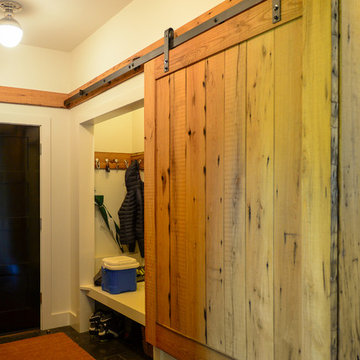
Sally McCay Photography
Свежая идея для дизайна: большая гардеробная комната унисекс в современном стиле с светлыми деревянными фасадами и полом из сланца - отличное фото интерьера
Свежая идея для дизайна: большая гардеробная комната унисекс в современном стиле с светлыми деревянными фасадами и полом из сланца - отличное фото интерьера
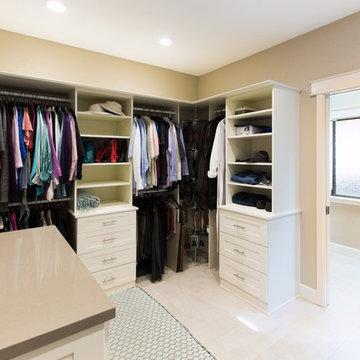
Master bedroom closet used to be an unused den space, set on outside wall. Reworking the space, moving the den footprint next to the masterbedroom, gives a nice walk in closet. Hallway space that ran through the center of the condo was relocated to the outside wall. Frosted windows give ambient light and privacy from the entrance. Extra wide doors allows for home owner to move through the space easily out to the garage as needed. Closet has a revolving shoe rack, upholstered bench with storage and counter space to fold clothes. Great light space for a closet!
Cooper Photography
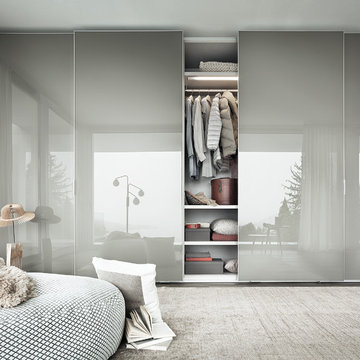
Lema sliding glass wardrobe systems. They can be designed to your specifications. Shown here in glass.
Идея дизайна: шкаф в нише среднего размера, унисекс в стиле модернизм с стеклянными фасадами, белыми фасадами, темным паркетным полом и коричневым полом
Идея дизайна: шкаф в нише среднего размера, унисекс в стиле модернизм с стеклянными фасадами, белыми фасадами, темным паркетным полом и коричневым полом
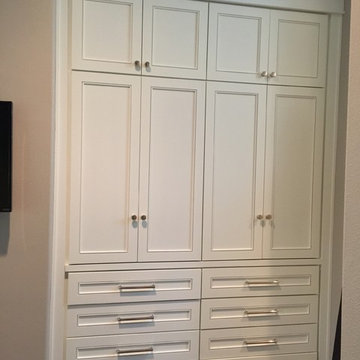
To make more space in the clients master bedroom, a built-in cabinet w/drawers was added in an alcove - Jennifer Ballard Interiors
Идея дизайна: маленький шкаф в нише унисекс в классическом стиле с фасадами с утопленной филенкой, белыми фасадами и темным паркетным полом для на участке и в саду
Идея дизайна: маленький шкаф в нише унисекс в классическом стиле с фасадами с утопленной филенкой, белыми фасадами и темным паркетным полом для на участке и в саду

На фото: гардеробная комната среднего размера, унисекс в классическом стиле с открытыми фасадами, бежевыми фасадами и ковровым покрытием
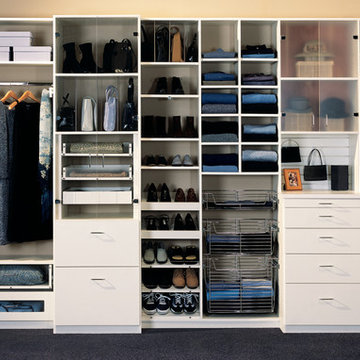
This reach-in closet is completely transformed with accessories and features including pull-out chrome baskets, cubbies, an assortment of pull-out trays and slanted shoe shelves.
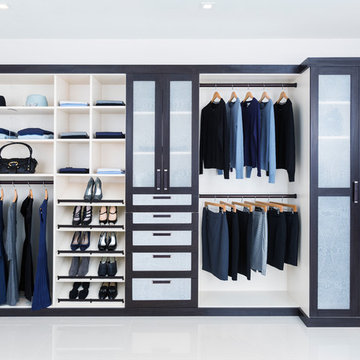
A reach-in closet - one of our specialties - works hard to store many of our most important possessions and with one of our custom closet organizers, you can literally double your storage.
Most reach-in closets start with a single hanging rod and shelf above it. Imagine adding multiple rods, custom-built trays, shelving, and cabinets that will utilize even the hard-to-reach areas behind the walls. Your closet organizer system will have plenty of space for your shoes, accessories, laundry, and valuables. We can do that, and more.
Please browse our gallery of custom closet organizers and start visualizing ideas for your own closet, and let your designer know which ones appeal to you the most. Have fun and keep in mind – this is just the beginning of all the storage solutions and customization we offer.
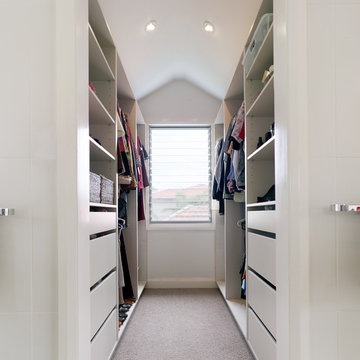
Luke Butterly Photography
Пример оригинального дизайна: гардеробная комната среднего размера, унисекс в современном стиле с плоскими фасадами, белыми фасадами и ковровым покрытием
Пример оригинального дизайна: гардеробная комната среднего размера, унисекс в современном стиле с плоскими фасадами, белыми фасадами и ковровым покрытием
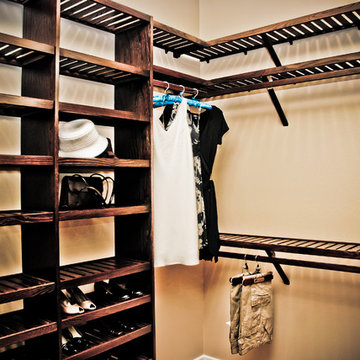
Adjustable shelving kits, shelving and rod all made from ash hardwood in Walnut Finish. Plenty of room for hanging clothes, storing shoes and knick-knacks.
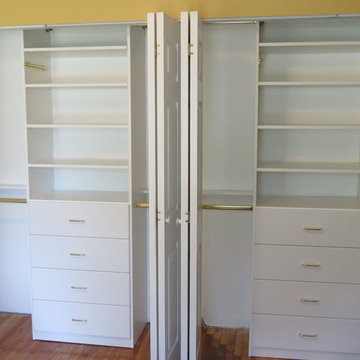
Our client lives in a turn-of-the-century home in Long Island where we’ve designed and installed custom closets as he has renovated the home. The master bedroom had an unwieldy and unsightly closet addition that a previous owner had installed. Working with Bill’s contractor, we made recommendations to change the structure of the closet to meld with the style of the home, and add new doors that would allow easy access to the reach-in-closet. The creative closet solutions included varying the depths of the units (drawers are deeper) so that the storage above the shelves is accessible for pillows and blankets. Now, Bill not only has a beautiful closet and readily accessible storage, but he has increased the resale value of his home by maximizing the closet space in the master bedroom. The closet organization ideas included sizing the drawers precisely to accommodate Bill's DVD collection, so that he can use those drawers for DVDs or clothing.
Гардеробная унисекс – фото дизайна интерьера со средним бюджетом
4