Гардеробная среднего размера с светлыми деревянными фасадами – фото дизайна интерьера
Сортировать:
Бюджет
Сортировать:Популярное за сегодня
101 - 120 из 1 511 фото
1 из 3
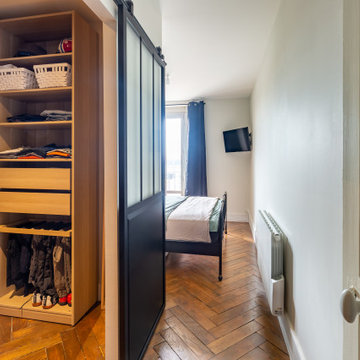
Стильный дизайн: парадная гардеробная среднего размера в стиле лофт с стеклянными фасадами, светлыми деревянными фасадами и темным паркетным полом - последний тренд
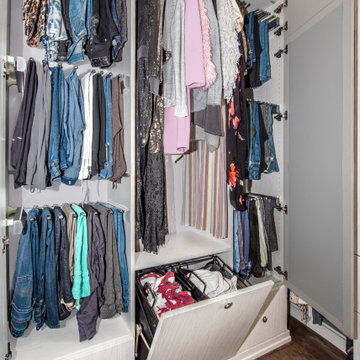
This walk-in closet hides hanging clothing behind cabinet doors and dirty laundry in a built-in, tilt hamper.
Источник вдохновения для домашнего уюта: гардеробная комната среднего размера в стиле неоклассика (современная классика) с плоскими фасадами, светлыми деревянными фасадами, паркетным полом среднего тона, коричневым полом и сводчатым потолком для женщин
Источник вдохновения для домашнего уюта: гардеробная комната среднего размера в стиле неоклассика (современная классика) с плоскими фасадами, светлыми деревянными фасадами, паркетным полом среднего тона, коричневым полом и сводчатым потолком для женщин
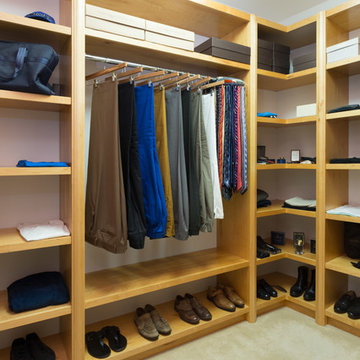
A closet built with everything a man would need; built-in shelves that provide enough storage for shoes, cufflinks, and cologne. Separate areas for hanging shirts, coats, ties, and pants, as well as a plush ottoman for easier access to those higher shelves or for sitting to put on shoes. This custom made closet is an easy space to keep clean and organized.
Project designed by Skokie renovation firm, Chi Renovation & Design- general contractors, kitchen and bath remodelers, and design & build company. They serve the Chicagoland area and it's surrounding suburbs, with an emphasis on the North Side and North Shore. You'll find their work from the Loop through Lincoln Park, Skokie, Evanston, Wilmette, and all of the way up to Lake Forest.
For more about Chi Renovation & Design, click here: https://www.chirenovation.com/
To learn more about this project, click here:
https://www.chirenovation.com/portfolio/custom-woodwork-office-closet/
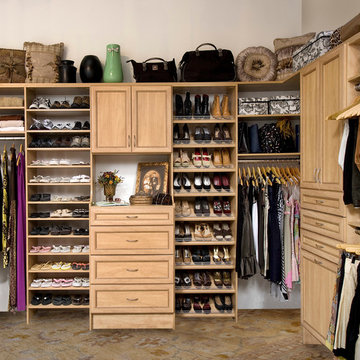
Свежая идея для дизайна: гардеробная комната среднего размера, унисекс в классическом стиле с фасадами с утопленной филенкой, светлыми деревянными фасадами и ковровым покрытием - отличное фото интерьера

На фото: гардеробная комната среднего размера, унисекс в скандинавском стиле с стеклянными фасадами, светлыми деревянными фасадами и ковровым покрытием с
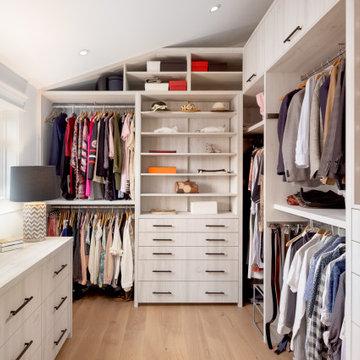
Стильный дизайн: встроенный шкаф среднего размера в стиле неоклассика (современная классика) с плоскими фасадами, светлыми деревянными фасадами, светлым паркетным полом и бежевым полом для женщин - последний тренд
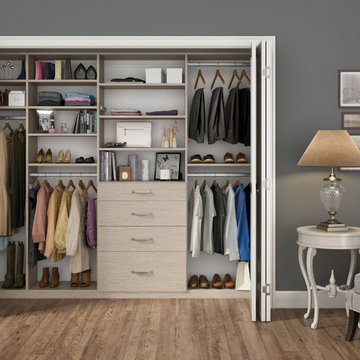
The chest of drawers built into this well-designed storage solution allows for fewer furniture pieces within the room itself, further maximizing space.
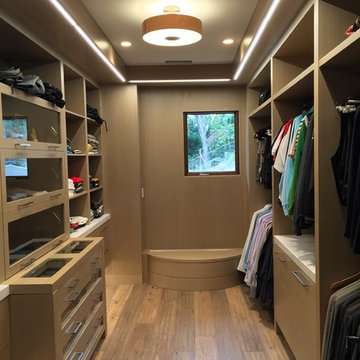
His walk-in closet
На фото: гардеробная комната среднего размера в современном стиле с плоскими фасадами, светлым паркетным полом и светлыми деревянными фасадами для мужчин с
На фото: гардеробная комната среднего размера в современном стиле с плоскими фасадами, светлым паркетным полом и светлыми деревянными фасадами для мужчин с
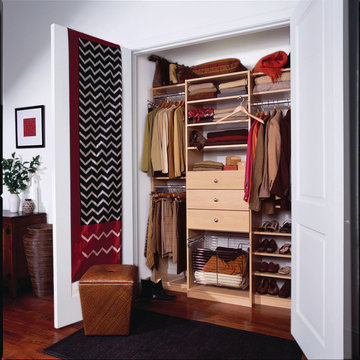
Shown in a hardrock maple melamine, transFORM’s compact reach-in closet features deep sections for drawers and baskets. Medium chrome wire baskets provide a versatile and easily visible storage solution. Classic square raised panel drawer fronts and brushed chrome hardware contribute to the sophisticated and masculine feel of the unit. Our quality-crafted components can be configured as you wish - leading to closets with a terrific overall appearance and functionality that is significantly greater than the sum of their parts.
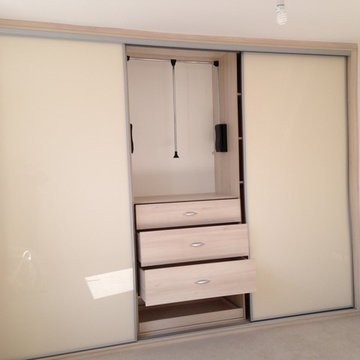
This lovely three-door wardrobe has a finish of cream high gloss doors to brighten this room. The interior has a drop down hanger, drawer strorage and shelving.
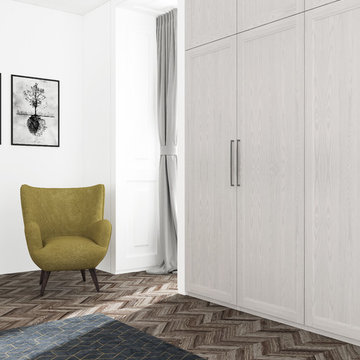
Пример оригинального дизайна: шкаф в нише среднего размера в стиле модернизм с плоскими фасадами и светлыми деревянными фасадами
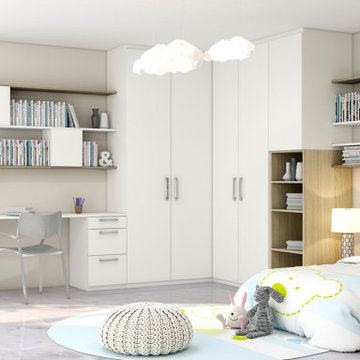
Children room hinged corner wardrobe with study in white matt and woodgrain finish Alpine white matt and light oak finish Bespoke storage shelving small study unit
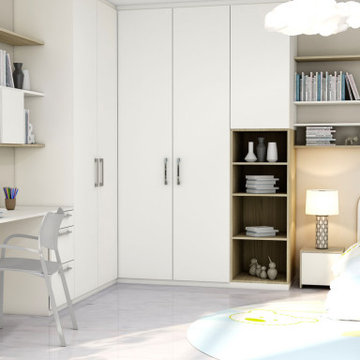
Children room hinged corner wardrobe with study in white matt and woodgrain finish Alpine white matt and light oak finish Bespoke storage shelving small study unit
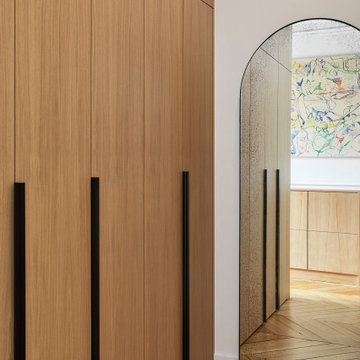
Свежая идея для дизайна: гардеробная комната среднего размера, унисекс в современном стиле с плоскими фасадами, светлыми деревянными фасадами, светлым паркетным полом и коричневым полом - отличное фото интерьера
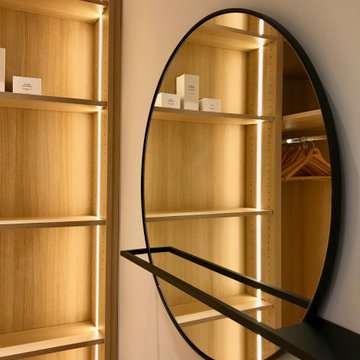
Ambiance chaleureuse pour ce dressing optimisé dans un espace réduit entre la salle d'eau et la chambre principale. Tous les moindres recoins ont été utilisé pour obtenir le maximum de rangement. La lumière led, douce se déclenche à l'approche. Un grand miroir agrandit l'espace et sert de vide-poches.

East wall of this walk-in closet. Cabinet doors are open to reveal storage for pants, belts, and some long hang dresses and jumpsuits. A built-in tilt hamper sits below the long hang section. The pants are arranged on 6 slide out racks.
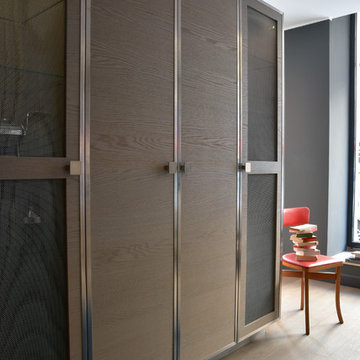
Свежая идея для дизайна: шкаф в нише среднего размера, унисекс в современном стиле с плоскими фасадами, светлыми деревянными фасадами и светлым паркетным полом - отличное фото интерьера
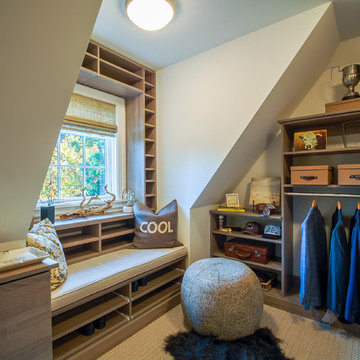
His Master Closet with Driftwood Textured Melamine for 2015 ASID Showcase Home
Идея дизайна: парадная гардеробная среднего размера в морском стиле с плоскими фасадами, светлыми деревянными фасадами и ковровым покрытием для мужчин
Идея дизайна: парадная гардеробная среднего размера в морском стиле с плоскими фасадами, светлыми деревянными фасадами и ковровым покрытием для мужчин
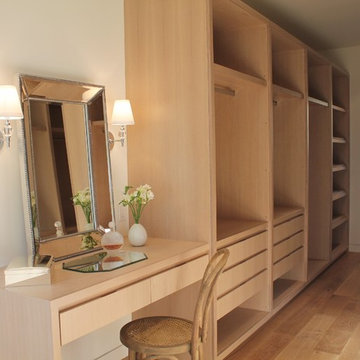
The definitive idea behind this project was to create a modest country house that was traditional in outward appearance yet minimalist from within. The harmonious scale, thick wall massing and the attention to architectural detail are reminiscent of the enduring quality and beauty of European homes built long ago.
It features a custom-built Spanish Colonial- inspired house that is characterized by an L-plan, low-pitched mission clay tile roofs, exposed wood rafter tails, broad expanses of thick white-washed stucco walls with recessed-in French patio doors and casement windows; and surrounded by native California oaks, boxwood hedges, French lavender, Mexican bush sage, and rosemary that are often found in Mediterranean landscapes.
An emphasis was placed on visually experiencing the weight of the exposed ceiling timbers and the thick wall massing between the light, airy spaces. A simple and elegant material palette, which consists of white plastered walls, timber beams, wide plank white oak floors, and pale travertine used for wash basins and bath tile flooring, was chosen to articulate the fine balance between clean, simple lines and Old World touches.
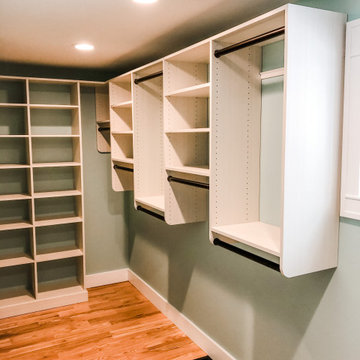
Smart design for a narrow remodeled master bedroom. Design to incorporate style and function with the ultimate amount of shelving possible. Connected top and crown molding creates a timeless finish. Color Featured is Desert and an oil rubbed bronze bar for contrast.
Гардеробная среднего размера с светлыми деревянными фасадами – фото дизайна интерьера
6