Гардеробная с зелеными фасадами и желтыми фасадами – фото дизайна интерьера
Сортировать:
Бюджет
Сортировать:Популярное за сегодня
241 - 258 из 258 фото
1 из 3
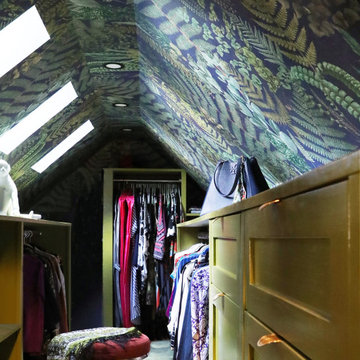
Свежая идея для дизайна: маленький встроенный шкаф в стиле фьюжн с фасадами в стиле шейкер, зелеными фасадами, паркетным полом среднего тона, зеленым полом и сводчатым потолком для на участке и в саду, женщин - отличное фото интерьера
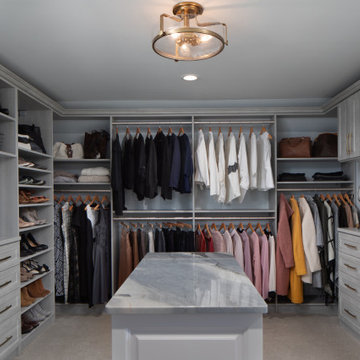
На фото: гардеробная в стиле модернизм с фасадами в стиле шейкер и зелеными фасадами
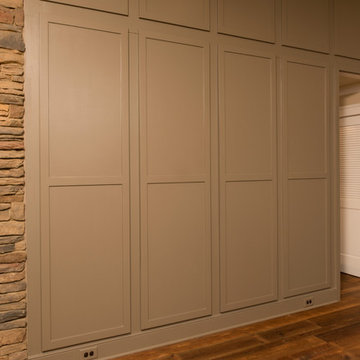
The wainscot paneling right of fireplace is a wall of storage cabinets. Interior cabinet lighting comes on automatically when doors are opened. Photo shows doors in closed position.
Interior Design: Bell & Associates Interior Design, Ltd
Construction: Sigmon Construction
Cabinets: Cardinal Cabinetworks
Photography: Steven Paul Whitsitt Photograph
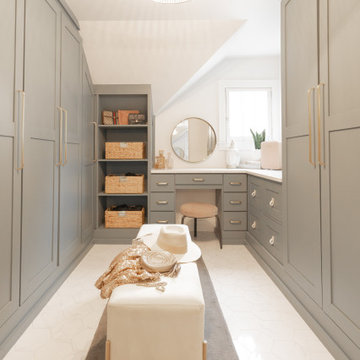
Идея дизайна: большой встроенный шкаф с фасадами в стиле шейкер, зелеными фасадами, полом из керамогранита, белым полом и сводчатым потолком для женщин
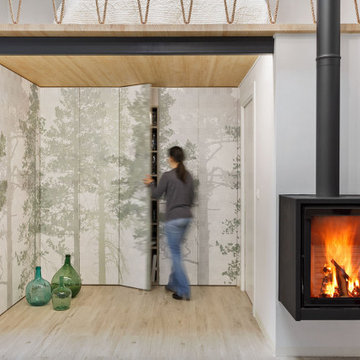
Contruimos una zona de armarios empotrados bajo el altillo y para integrarlos en el espacio, los forramos con un papel pintado con motivos vegetales muy tenues.
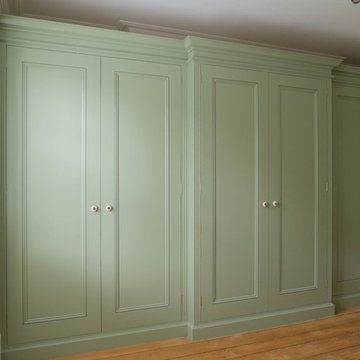
Nick Crossling has created...
На фото: большая парадная гардеробная унисекс в стиле неоклассика (современная классика) с зелеными фасадами, светлым паркетным полом и фасадами с утопленной филенкой
На фото: большая парадная гардеробная унисекс в стиле неоклассика (современная классика) с зелеными фасадами, светлым паркетным полом и фасадами с утопленной филенкой
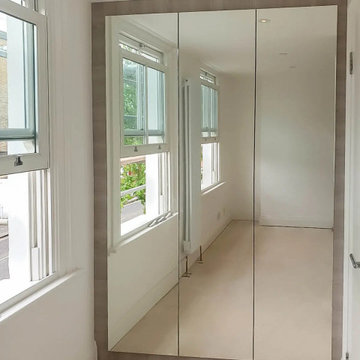
Bespoke fitted wardrobes with hinge mirrored doors and LED lighting. Bespoke fitted loft room wardrobe with wood grain internals. Handless push to open doors
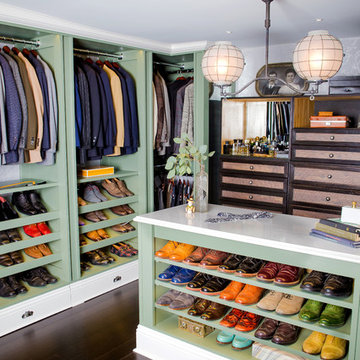
Built and designed by Shelton Design Build
Photo By: MissLPhotography
Стильный дизайн: большая гардеробная комната в классическом стиле с открытыми фасадами, зелеными фасадами, полом из бамбука и коричневым полом для мужчин - последний тренд
Стильный дизайн: большая гардеробная комната в классическом стиле с открытыми фасадами, зелеными фасадами, полом из бамбука и коричневым полом для мужчин - последний тренд
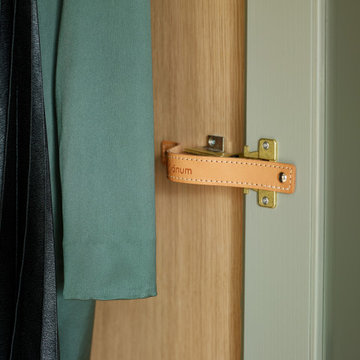
Стильный дизайн: гардеробная комната среднего размера, унисекс в стиле неоклассика (современная классика) с зелеными фасадами - последний тренд
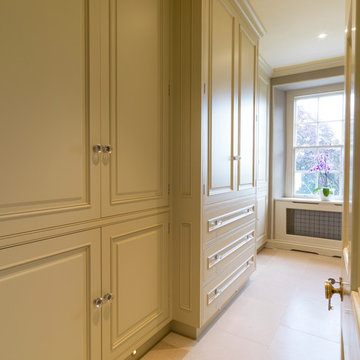
This painted master bathroom was designed and made by Tim Wood.
One end of the bathroom has built in wardrobes painted inside with cedar of Lebanon backs, adjustable shelves, clothes rails, hand made soft close drawers and specially designed and made shoe racking.
The vanity unit has a partners desk look with adjustable angled mirrors and storage behind. All the tap fittings were supplied in nickel including the heated free standing towel rail. The area behind the lavatory was boxed in with cupboards either side and a large glazed cupboard above. Every aspect of this bathroom was co-ordinated by Tim Wood.
Designed, hand made and photographed by Tim Wood
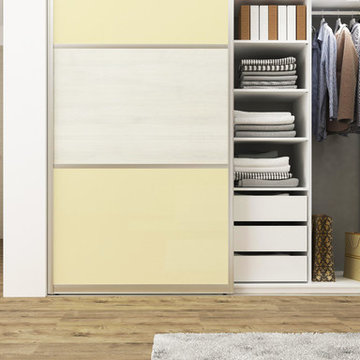
Стильный дизайн: шкаф в нише среднего размера в стиле модернизм с плоскими фасадами и желтыми фасадами - последний тренд
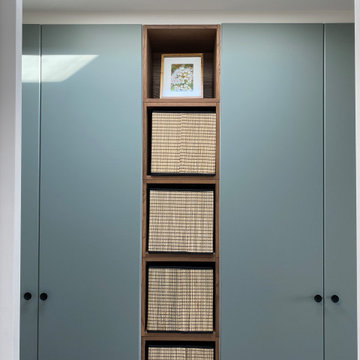
Hallway walk-in closet as viewed from the master ensuite bathroom in the new 3rd-floor addition.
How do you squeeze a soaker tub, steam shower, walk-in closet, large master bedroom, and a private study into the renovation of a 2-story East Danforth semi? By going UP!
For this project, the homeowner had a firm budget and didn't dream it could include a new kitchen as well as the 3rd-floor addition. With some creative solutions and our experience remodeling older homes, Carter Fox delivered an open-concept light-filled home that preserved several original elements in order to save budget for the must-have items - AND a new, customized kitchen.
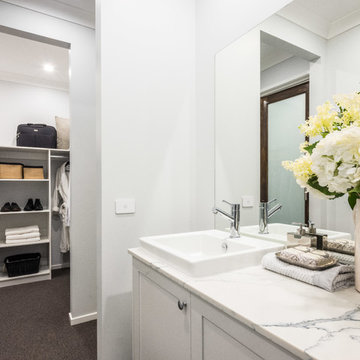
Источник вдохновения для домашнего уюта: парадная гардеробная среднего размера, унисекс с открытыми фасадами, желтыми фасадами, ковровым покрытием и серым полом
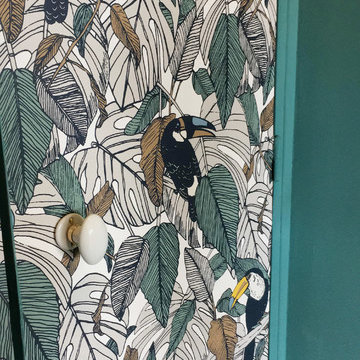
Источник вдохновения для домашнего уюта: маленький шкаф в нише в стиле ретро с фасадами с декоративным кантом, зелеными фасадами, светлым паркетным полом и оранжевым полом для на участке и в саду
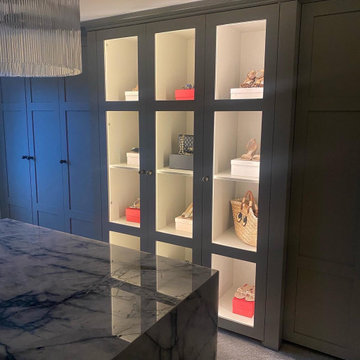
Feature wardrobes allow for the display of those cherised items. Nicely lit with glass panel shaker style doors.
Пример оригинального дизайна: гардеробная в классическом стиле с стеклянными фасадами и зелеными фасадами
Пример оригинального дизайна: гардеробная в классическом стиле с стеклянными фасадами и зелеными фасадами
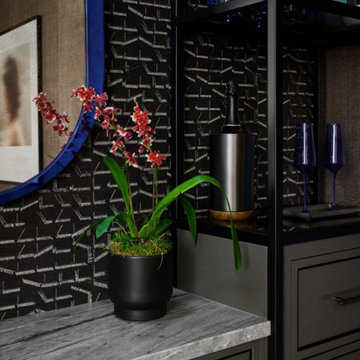
Taking a moment to admire another incredible project we completed for the @lfshowhouse in collaboration with @laurencollanderinteriors ?
The dressing area of the East Cottage primary bedroom features high gloss custom cabinets with walnut interiors & a gorgeous metal inlay.
There are endless possibilities when it comes to custom cabinetry, & this project really allowed our team to get creative. Thank you to every vendor, designer, & artisan who helped bring this beauty to life!
Cabinet Color: Inspired by @benjaminmoore 1547 Dragon’s Breath
Designers: @linzzzrae @laurencollanderinteriors
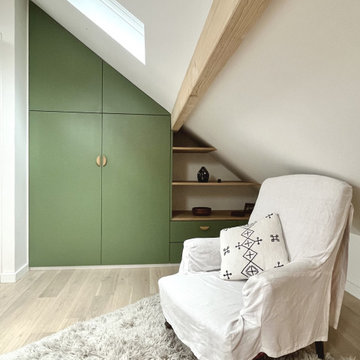
Aménagement et décoration d'une chambre parentale avec la création de placards, dressings, commodes, bibliothèques et meubles sur-mesure sous les combles
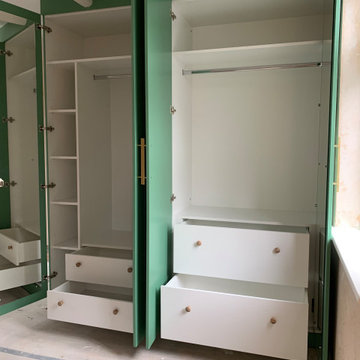
Bespoke wardrobes for a property in Walthamstow, London. The aim was to maximise the available storage space and provide our clients with bespoke wardrobes that allowed them to store and arrange their garments for greater ease and efficiency. The exterior was hand painted to ensure longevity and ease of maintenance.
Гардеробная с зелеными фасадами и желтыми фасадами – фото дизайна интерьера
13