Гардеробная с зелеными фасадами и светлыми деревянными фасадами – фото дизайна интерьера
Сортировать:
Бюджет
Сортировать:Популярное за сегодня
101 - 120 из 4 677 фото
1 из 3
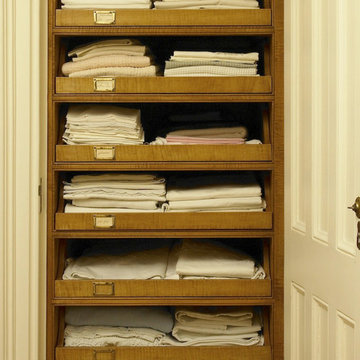
www.ellenmcdermott.com
Идея дизайна: маленький шкаф в нише в стиле неоклассика (современная классика) с светлыми деревянными фасадами и паркетным полом среднего тона для на участке и в саду
Идея дизайна: маленький шкаф в нише в стиле неоклассика (современная классика) с светлыми деревянными фасадами и паркетным полом среднего тона для на участке и в саду
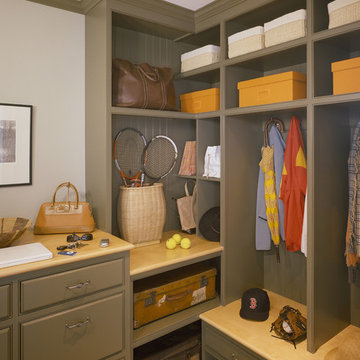
This Gambrel style residence has been completely upgraded to satisfy todays’ standards while restoring and reinforcing the original 1885 design. It began as a Summer Cottage accessible by train from Boston, and is now a year round residence. The essence of the structure was maintained, while enhancing every detail. The breadth of craftsmanship is evident throughout the home resulting in a comfortable and embellished aesthetic.
Photo Credit: Brian Vanden Brink
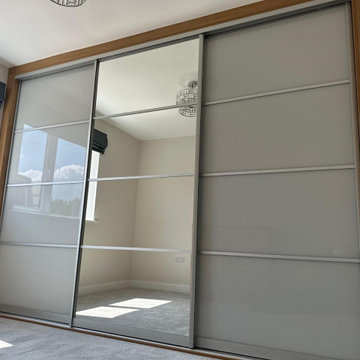
Beautiful oak/grey fitted wardrobes installed in four bedrooms in this home with matching free standing chest of drawers. Internal storage with drawers, hanging rails and shelves fitted to the clients requirements. Space for TV built into the one wardrobe
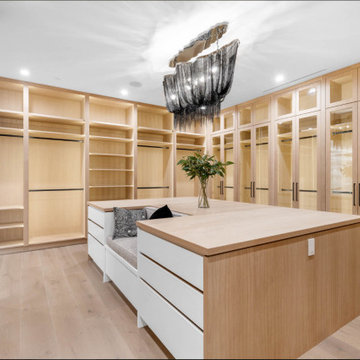
Пример оригинального дизайна: гардеробная комната в стиле модернизм с стеклянными фасадами и светлыми деревянными фасадами для женщин
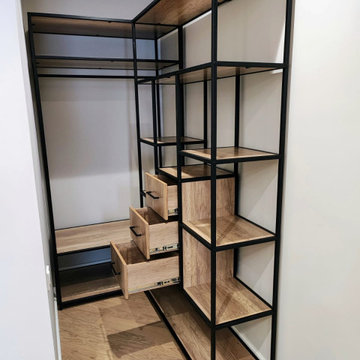
Стильная гардеробная на металлокаркасе в стиле Лофт
Идея дизайна: гардеробная комната среднего размера в стиле лофт с светлыми деревянными фасадами и бежевым полом
Идея дизайна: гардеробная комната среднего размера в стиле лофт с светлыми деревянными фасадами и бежевым полом
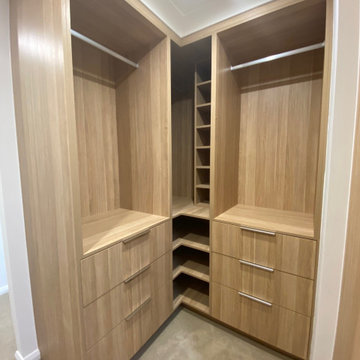
by Fusion Reconstruct
One section of this large custom robe with purpose built cabinetry to suit the homeowners lifestyle. Finished in Polytec natural oak matt its sophisticated and timeless.
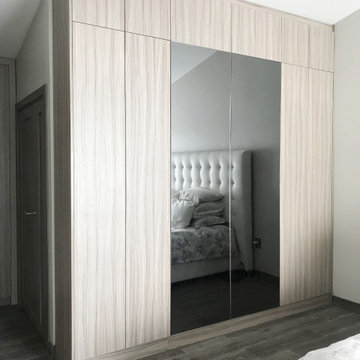
Пример оригинального дизайна: встроенный шкаф среднего размера, унисекс в стиле модернизм с стеклянными фасадами и светлыми деревянными фасадами
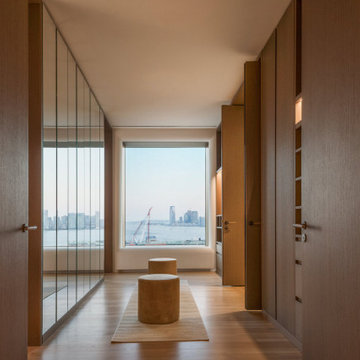
На фото: гардеробная комната в стиле модернизм с плоскими фасадами, светлыми деревянными фасадами, светлым паркетным полом и бежевым полом
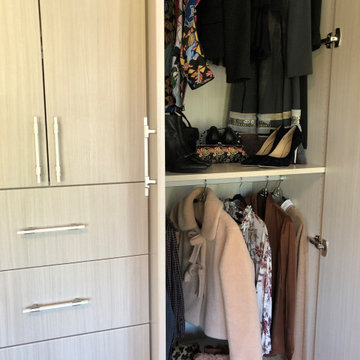
Идея дизайна: шкаф в нише среднего размера в современном стиле с плоскими фасадами, светлыми деревянными фасадами, паркетным полом среднего тона и коричневым полом
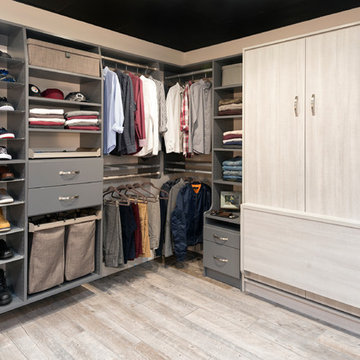
Пример оригинального дизайна: большая гардеробная комната унисекс в современном стиле с плоскими фасадами, светлыми деревянными фасадами, полом из керамогранита и бежевым полом
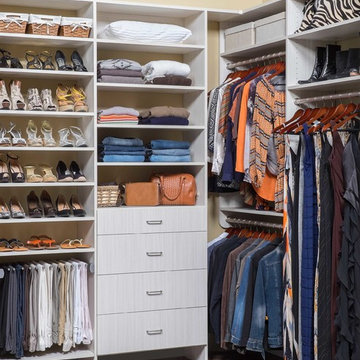
Women's master walk in closet, arctic white with flat drawer front, chrome hardware.
Свежая идея для дизайна: гардеробная комната среднего размера в стиле неоклассика (современная классика) с плоскими фасадами, светлыми деревянными фасадами и темным паркетным полом для женщин - отличное фото интерьера
Свежая идея для дизайна: гардеробная комната среднего размера в стиле неоклассика (современная классика) с плоскими фасадами, светлыми деревянными фасадами и темным паркетным полом для женщин - отличное фото интерьера
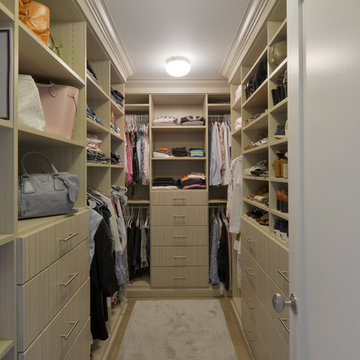
Пример оригинального дизайна: большая гардеробная комната унисекс в современном стиле с плоскими фасадами, светлыми деревянными фасадами и ковровым покрытием
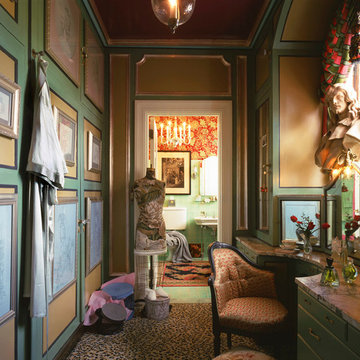
Robert Benson Photography
Идея дизайна: маленькая парадная гардеробная в викторианском стиле с зелеными фасадами, ковровым покрытием и разноцветным полом для на участке и в саду, женщин
Идея дизайна: маленькая парадная гардеробная в викторианском стиле с зелеными фасадами, ковровым покрытием и разноцветным полом для на участке и в саду, женщин
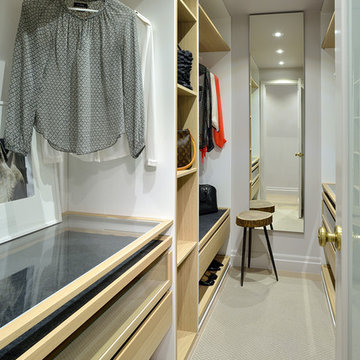
Photography by Larry Arnal (Arnal Photography)
Стильный дизайн: маленькая гардеробная комната унисекс в современном стиле с открытыми фасадами, светлыми деревянными фасадами и светлым паркетным полом для на участке и в саду - последний тренд
Стильный дизайн: маленькая гардеробная комната унисекс в современном стиле с открытыми фасадами, светлыми деревянными фасадами и светлым паркетным полом для на участке и в саду - последний тренд
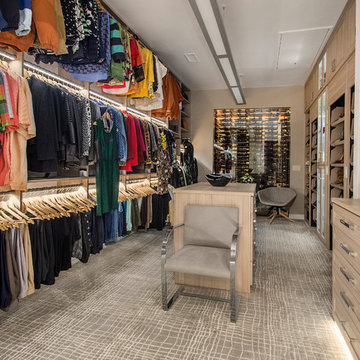
This master closet is pure luxury! The floor to ceiling storage cabinets and drawers wastes not a single inch of space. Rotating automated shoe racks and wardrobe lifts make it easy to stay organized. Lighted clothes racks and glass cabinets highlight this beautiful space. Design by California Closets | Space by Hatfield Builders & Remodelers | Photography by Versatile Imaging
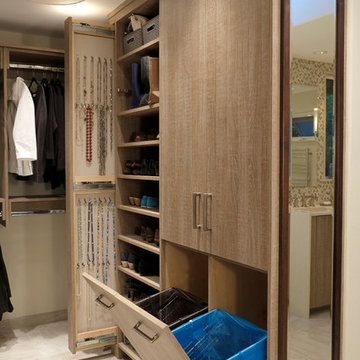
Master Suite has a walk-in closet. A secret tall pull-out for jewelry. Custom accessories abound; pull-outs for; pants, ties, scarfs and shoes. Open and closed storage. Pull-out valet rods, belt racks and hooks. Drawers with inserts and dividers. Two tilt-out hampers for laundry. Mirrors, A great space to start or end your day.
Photo DeMane Design
Winner: 1st Place, ASID WA, Large Bath
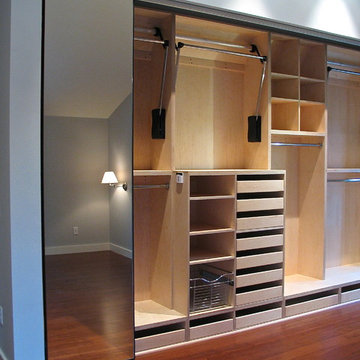
8.5" closet allowed for 1/3 more storage. Hydraulic closet rods make out of reach storage accessible.
Photgraper: Fred Ingram
Стильный дизайн: маленький шкаф в нише унисекс в стиле модернизм с открытыми фасадами, светлыми деревянными фасадами и темным паркетным полом для на участке и в саду - последний тренд
Стильный дизайн: маленький шкаф в нише унисекс в стиле модернизм с открытыми фасадами, светлыми деревянными фасадами и темным паркетным полом для на участке и в саду - последний тренд
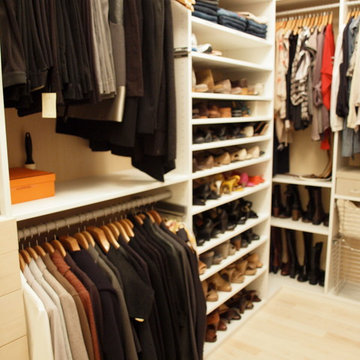
Closet design in collaboration with Transform Closets
На фото: большая гардеробная комната унисекс в современном стиле с светлыми деревянными фасадами и светлым паркетным полом
На фото: большая гардеробная комната унисекс в современном стиле с светлыми деревянными фасадами и светлым паркетным полом
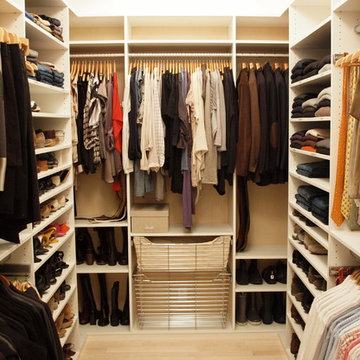
Closet design in collaboration with Transform Closets
На фото: большая гардеробная комната унисекс в современном стиле с светлыми деревянными фасадами и светлым паркетным полом
На фото: большая гардеробная комната унисекс в современном стиле с светлыми деревянными фасадами и светлым паркетным полом

In our busy lives, creating a peaceful and rejuvenating home environment is essential to a healthy lifestyle. Built less than five years ago, this Stinson Beach Modern home is your own private oasis. Surrounded by a butterfly preserve and unparalleled ocean views, the home will lead you to a sense of connection with nature. As you enter an open living room space that encompasses a kitchen, dining area, and living room, the inspiring contemporary interior invokes a sense of relaxation, that stimulates the senses. The open floor plan and modern finishes create a soothing, tranquil, and uplifting atmosphere. The house is approximately 2900 square feet, has three (to possibly five) bedrooms, four bathrooms, an outdoor shower and spa, a full office, and a media room. Its two levels blend into the hillside, creating privacy and quiet spaces within an open floor plan and feature spectacular views from every room. The expansive home, decks and patios presents the most beautiful sunsets as well as the most private and panoramic setting in all of Stinson Beach. One of the home's noteworthy design features is a peaked roof that uses Kalwall's translucent day-lighting system, the most highly insulating, diffuse light-transmitting, structural panel technology. This protected area on the hill provides a dramatic roar from the ocean waves but without any of the threats of oceanfront living. Built on one of the last remaining one-acre coastline lots on the west side of the hill at Stinson Beach, the design of the residence is site friendly, using materials and finishes that meld into the hillside. The landscaping features low-maintenance succulents and butterfly friendly plantings appropriate for the adjacent Monarch Butterfly Preserve. Recalibrate your dreams in this natural environment, and make the choice to live in complete privacy on this one acre retreat. This home includes Miele appliances, Thermadore refrigerator and freezer, an entire home water filtration system, kitchen and bathroom cabinetry by SieMatic, Ceasarstone kitchen counter tops, hardwood and Italian ceramic radiant tile floors using Warmboard technology, Electric blinds, Dornbracht faucets, Kalwall skylights throughout livingroom and garage, Jeldwen windows and sliding doors. Located 5-8 minute walk to the ocean, downtown Stinson and the community center. It is less than a five minute walk away from the trail heads such as Steep Ravine and Willow Camp.
Гардеробная с зелеными фасадами и светлыми деревянными фасадами – фото дизайна интерьера
6