Гардеробная с зелеными фасадами и светлыми деревянными фасадами – фото дизайна интерьера
Сортировать:
Бюджет
Сортировать:Популярное за сегодня
321 - 340 из 4 697 фото
1 из 3
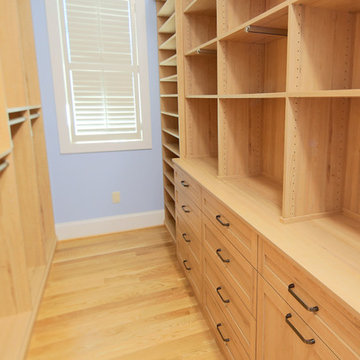
Brian Sanford www.bsanfordphoto.com
На фото: гардеробная комната среднего размера в стиле кантри с плоскими фасадами, светлыми деревянными фасадами и светлым паркетным полом для женщин
На фото: гардеробная комната среднего размера в стиле кантри с плоскими фасадами, светлыми деревянными фасадами и светлым паркетным полом для женщин
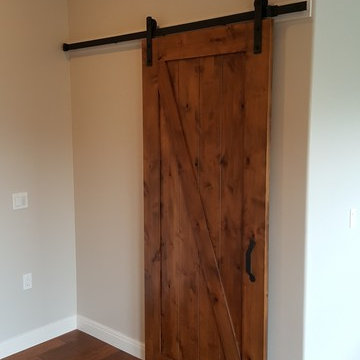
Jason Goodall
Стильный дизайн: гардеробная комната среднего размера, унисекс в стиле неоклассика (современная классика) с фасадами с выступающей филенкой, светлыми деревянными фасадами и светлым паркетным полом - последний тренд
Стильный дизайн: гардеробная комната среднего размера, унисекс в стиле неоклассика (современная классика) с фасадами с выступающей филенкой, светлыми деревянными фасадами и светлым паркетным полом - последний тренд
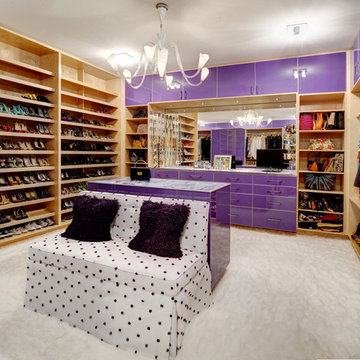
Atlanta modern home designed by Dencity LLC and built by Cablik Enterprises.
На фото: парадная гардеробная в современном стиле с открытыми фасадами и светлыми деревянными фасадами для женщин
На фото: парадная гардеробная в современном стиле с открытыми фасадами и светлыми деревянными фасадами для женщин
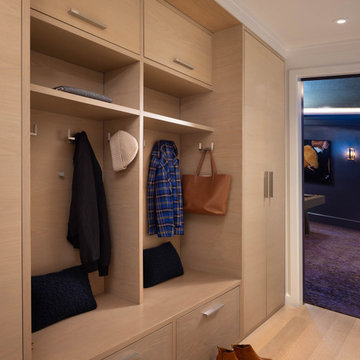
We juxtaposed bold colors and contemporary furnishings with the early twentieth-century interior architecture for this four-level Pacific Heights Edwardian. The home's showpiece is the living room, where the walls received a rich coat of blackened teal blue paint with a high gloss finish, while the high ceiling is painted off-white with violet undertones. Against this dramatic backdrop, we placed a streamlined sofa upholstered in an opulent navy velour and companioned it with a pair of modern lounge chairs covered in raspberry mohair. An artisanal wool and silk rug in indigo, wine, and smoke ties the space together.
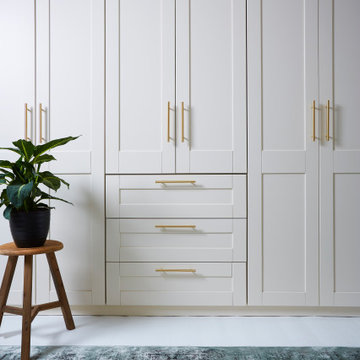
Стильный дизайн: гардеробная в современном стиле с фасадами в стиле шейкер, светлыми деревянными фасадами, светлым паркетным полом и белым полом - последний тренд
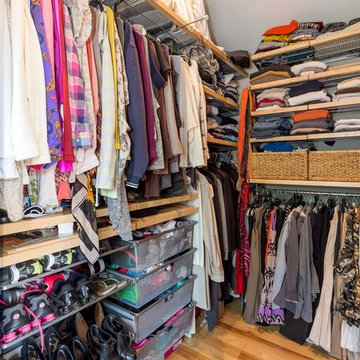
The homeowners had just purchased this home in El Segundo and they had remodeled the kitchen and one of the bathrooms on their own. However, they had more work to do. They felt that the rest of the project was too big and complex to tackle on their own and so they retained us to take over where they left off. The main focus of the project was to create a master suite and take advantage of the rather large backyard as an extension of their home. They were looking to create a more fluid indoor outdoor space.
When adding the new master suite leaving the ceilings vaulted along with French doors give the space a feeling of openness. The window seat was originally designed as an architectural feature for the exterior but turned out to be a benefit to the interior! They wanted a spa feel for their master bathroom utilizing organic finishes. Since the plan is that this will be their forever home a curbless shower was an important feature to them. The glass barn door on the shower makes the space feel larger and allows for the travertine shower tile to show through. Floating shelves and vanity allow the space to feel larger while the natural tones of the porcelain tile floor are calming. The his and hers vessel sinks make the space functional for two people to use it at once. The walk-in closet is open while the master bathroom has a white pocket door for privacy.
Since a new master suite was added to the home we converted the existing master bedroom into a family room. Adding French Doors to the family room opened up the floorplan to the outdoors while increasing the amount of natural light in this room. The closet that was previously in the bedroom was converted to built in cabinetry and floating shelves in the family room. The French doors in the master suite and family room now both open to the same deck space.
The homes new open floor plan called for a kitchen island to bring the kitchen and dining / great room together. The island is a 3” countertop vs the standard inch and a half. This design feature gives the island a chunky look. It was important that the island look like it was always a part of the kitchen. Lastly, we added a skylight in the corner of the kitchen as it felt dark once we closed off the side door that was there previously.
Repurposing rooms and opening the floor plan led to creating a laundry closet out of an old coat closet (and borrowing a small space from the new family room).
The floors become an integral part of tying together an open floor plan like this. The home still had original oak floors and the homeowners wanted to maintain that character. We laced in new planks and refinished it all to bring the project together.
To add curb appeal we removed the carport which was blocking a lot of natural light from the outside of the house. We also re-stuccoed the home and added exterior trim.
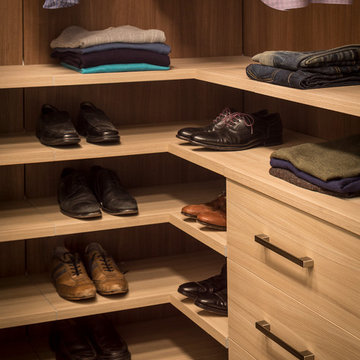
Идея дизайна: гардеробная комната унисекс в современном стиле с плоскими фасадами, светлыми деревянными фасадами, ковровым покрытием и серым полом
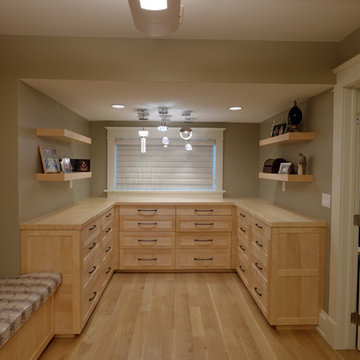
Custom maple cabinetry by Meadowlark in master closet. Arts and Crafts style custom home designed and built by Meadowlark Design + Build in Ann Arbor, Michigan.
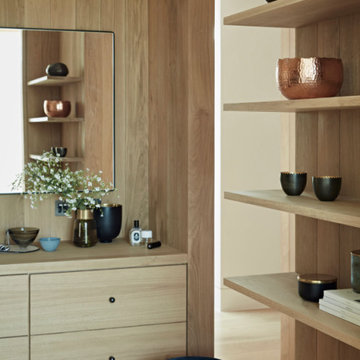
The oak dressing area for the Master bedroom with black framed mirror, navy velvet upholstered stool and styling accessories
Стильный дизайн: парадная гардеробная среднего размера, унисекс в современном стиле с плоскими фасадами, светлыми деревянными фасадами и светлым паркетным полом - последний тренд
Стильный дизайн: парадная гардеробная среднего размера, унисекс в современном стиле с плоскими фасадами, светлыми деревянными фасадами и светлым паркетным полом - последний тренд
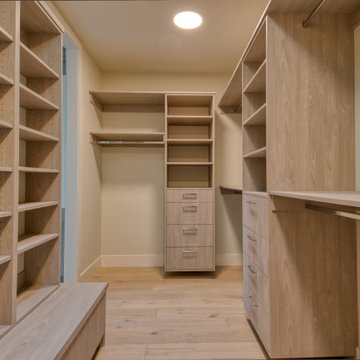
Свежая идея для дизайна: большая гардеробная комната унисекс в стиле неоклассика (современная классика) с плоскими фасадами, светлыми деревянными фасадами, светлым паркетным полом и бежевым полом - отличное фото интерьера
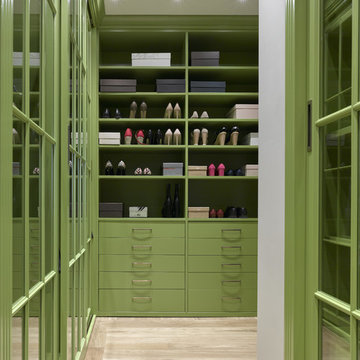
Дизайнер - Маргарита Мельникова. Фотограф - Сергей Ананьев.
Стильный дизайн: гардеробная комната среднего размера, унисекс в стиле неоклассика (современная классика) с зелеными фасадами, светлым паркетным полом и бежевым полом - последний тренд
Стильный дизайн: гардеробная комната среднего размера, унисекс в стиле неоклассика (современная классика) с зелеными фасадами, светлым паркетным полом и бежевым полом - последний тренд
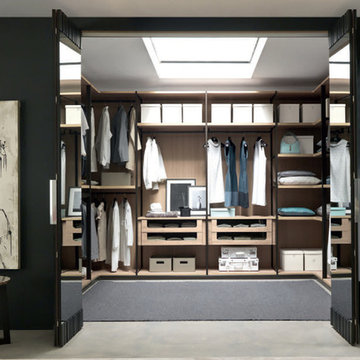
Fantastic storage solutions are our specialty. Transforming a typical walk-in closet into a luxurious dressing room is our goal. With a huge selection of finishes, options for hinged doors or sliding doors, interior accessories, such as drawers, pull-downs to maximize height and cleverly illuminated with LED Lighting, hamper options and organizers to keep everything in its' place!
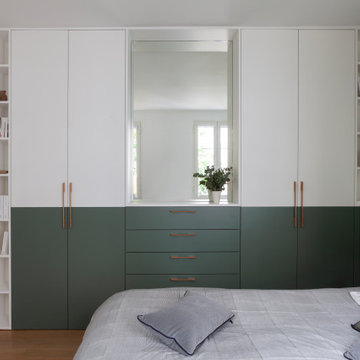
La dépose de la cheminée a permis la création de rangements et le grand miroir reflète l'ensemble de la végétation extérieure et donne de la profondeur à la pièce
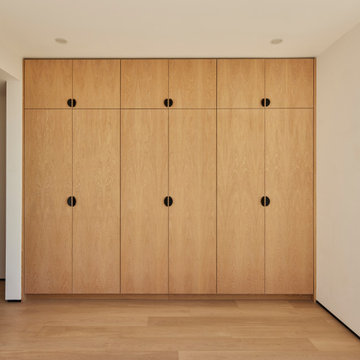
For all bedroom closets (except primary suite) we designed bespoke, built-in white oak cabinetry wardrobes throughout: A practical yet handsome visual feature for all bedrooms
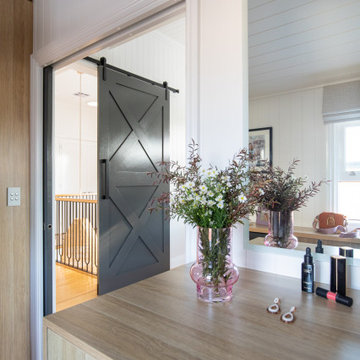
На фото: гардеробная комната унисекс в стиле неоклассика (современная классика) с плоскими фасадами, светлыми деревянными фасадами, паркетным полом среднего тона, коричневым полом и потолком из вагонки с
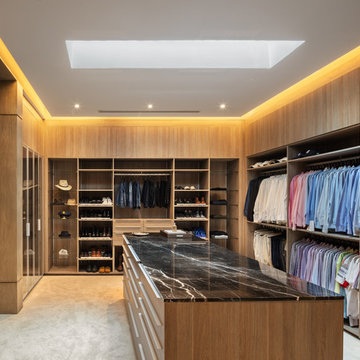
Источник вдохновения для домашнего уюта: гардеробная комната в современном стиле с открытыми фасадами и светлыми деревянными фасадами для мужчин
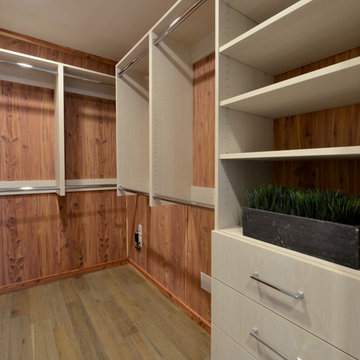
Martin Mann
Стильный дизайн: маленькая гардеробная комната унисекс в морском стиле с плоскими фасадами, светлыми деревянными фасадами и паркетным полом среднего тона для на участке и в саду - последний тренд
Стильный дизайн: маленькая гардеробная комната унисекс в морском стиле с плоскими фасадами, светлыми деревянными фасадами и паркетным полом среднего тона для на участке и в саду - последний тренд
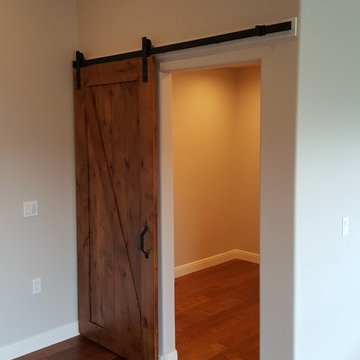
Jason Goodall
Источник вдохновения для домашнего уюта: гардеробная комната среднего размера, унисекс в стиле неоклассика (современная классика) с фасадами с выступающей филенкой, светлыми деревянными фасадами и светлым паркетным полом
Источник вдохновения для домашнего уюта: гардеробная комната среднего размера, унисекс в стиле неоклассика (современная классика) с фасадами с выступающей филенкой, светлыми деревянными фасадами и светлым паркетным полом
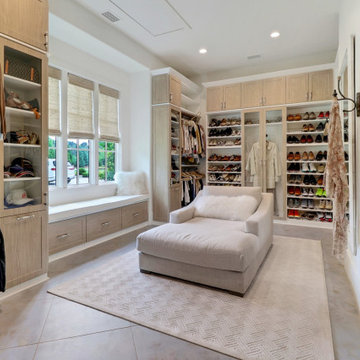
Свежая идея для дизайна: большая гардеробная комната унисекс с фасадами в стиле шейкер, светлыми деревянными фасадами и серым полом - отличное фото интерьера
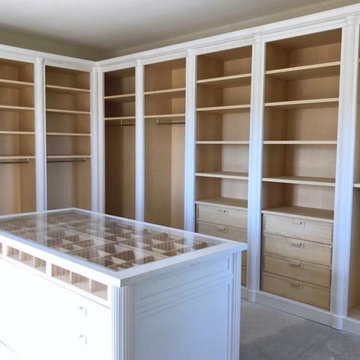
Armadi a giorno per stanza armadi con isola centrale
На фото: гардеробная в классическом стиле с светлыми деревянными фасадами с
На фото: гардеробная в классическом стиле с светлыми деревянными фасадами с
Гардеробная с зелеными фасадами и светлыми деревянными фасадами – фото дизайна интерьера
17