Гардеробная с сводчатым потолком и любым потолком – фото дизайна интерьера
Сортировать:
Бюджет
Сортировать:Популярное за сегодня
141 - 160 из 433 фото
1 из 3
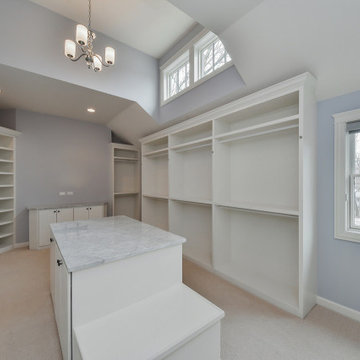
Whether you are packing for a trip or getting ready for the day, this master closet is designed for you to find everything you need with open shelves and display areas.
Photo: Rachel Orland
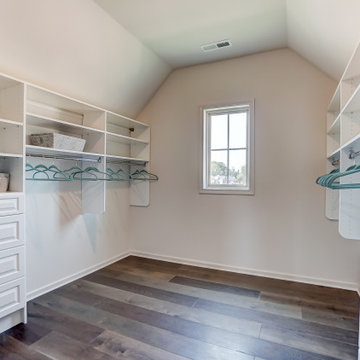
A large walk in closet in Charlotte with white shelves and a vaulted ceiling.
Свежая идея для дизайна: огромная гардеробная комната с фасадами с выступающей филенкой, белыми фасадами, темным паркетным полом и сводчатым потолком для женщин - отличное фото интерьера
Свежая идея для дизайна: огромная гардеробная комната с фасадами с выступающей филенкой, белыми фасадами, темным паркетным полом и сводчатым потолком для женщин - отличное фото интерьера
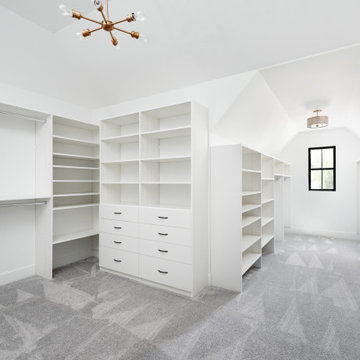
Large master closet with plenty of room for two! The gold lighting with the black window and hardware is beautiful.
На фото: огромная гардеробная комната унисекс в стиле кантри с плоскими фасадами, белыми фасадами, ковровым покрытием, серым полом и сводчатым потолком
На фото: огромная гардеробная комната унисекс в стиле кантри с плоскими фасадами, белыми фасадами, ковровым покрытием, серым полом и сводчатым потолком
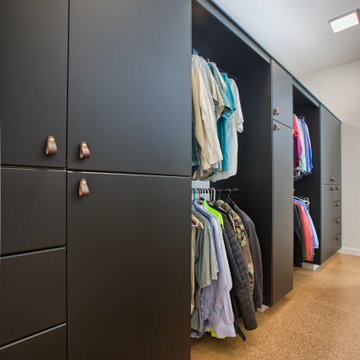
Simple, clean, modern design filled with natural light. Created for Dibros Construction client.
Пример оригинального дизайна: встроенный шкаф среднего размера в стиле модернизм с плоскими фасадами, пробковым полом и сводчатым потолком
Пример оригинального дизайна: встроенный шкаф среднего размера в стиле модернизм с плоскими фасадами, пробковым полом и сводчатым потолком

Rodwin Architecture & Skycastle Homes
Location: Boulder, Colorado, USA
Interior design, space planning and architectural details converge thoughtfully in this transformative project. A 15-year old, 9,000 sf. home with generic interior finishes and odd layout needed bold, modern, fun and highly functional transformation for a large bustling family. To redefine the soul of this home, texture and light were given primary consideration. Elegant contemporary finishes, a warm color palette and dramatic lighting defined modern style throughout. A cascading chandelier by Stone Lighting in the entry makes a strong entry statement. Walls were removed to allow the kitchen/great/dining room to become a vibrant social center. A minimalist design approach is the perfect backdrop for the diverse art collection. Yet, the home is still highly functional for the entire family. We added windows, fireplaces, water features, and extended the home out to an expansive patio and yard.
The cavernous beige basement became an entertaining mecca, with a glowing modern wine-room, full bar, media room, arcade, billiards room and professional gym.
Bathrooms were all designed with personality and craftsmanship, featuring unique tiles, floating wood vanities and striking lighting.
This project was a 50/50 collaboration between Rodwin Architecture and Kimball Modern
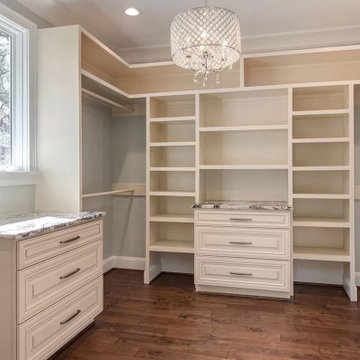
На фото: большая гардеробная комната унисекс в классическом стиле с фасадами в стиле шейкер, белыми фасадами, паркетным полом среднего тона, коричневым полом и сводчатым потолком с
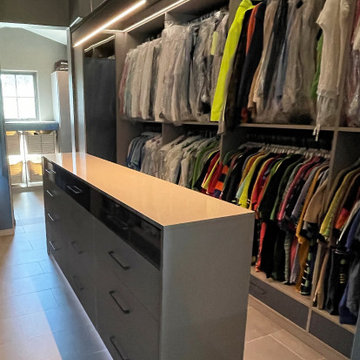
На фото: гардеробная комната среднего размера, унисекс с плоскими фасадами, серыми фасадами, полом из керамогранита, серым полом и сводчатым потолком с
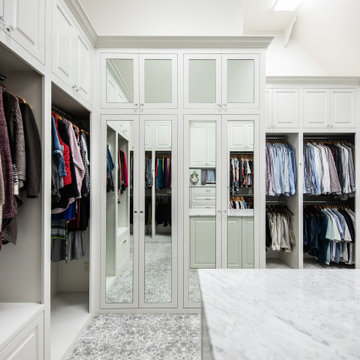
Large walk in master closet with dressers, island, mirrored doors and lot of hanging space!
На фото: большая гардеробная комната унисекс в классическом стиле с фасадами с декоративным кантом, белыми фасадами, ковровым покрытием, серым полом и сводчатым потолком с
На фото: большая гардеробная комната унисекс в классическом стиле с фасадами с декоративным кантом, белыми фасадами, ковровым покрытием, серым полом и сводчатым потолком с
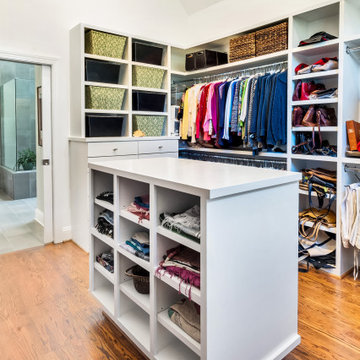
This spacious closet was once the front sitting room. It's position directly next to the master suite made it a natural for expanding the master closet.
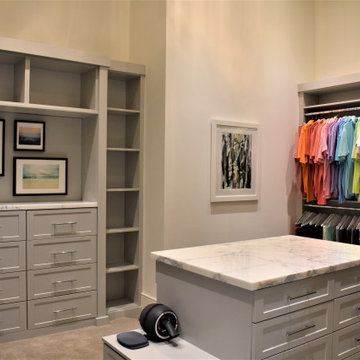
The owners suite features two over-size walk in closets with 14' ceilings incorporating drawers for watches and jewelry, shelving for shoes and boots, custom lighting, a white marble island with a bench, built in hampers, valet hooks and more.
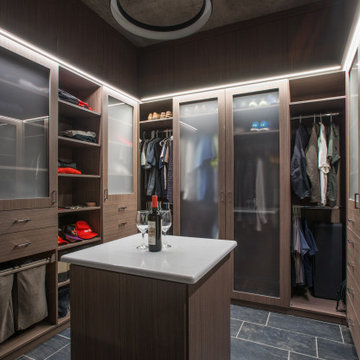
A modern and masculine walk-in closet in a downtown loft. The space became a combination of bathroom, closet, and laundry. The combination of wood tones, clean lines, and lighting creates a warm modern vibe.
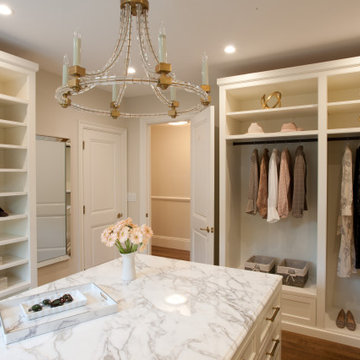
На фото: большая гардеробная комната в стиле неоклассика (современная классика) с фасадами с декоративным кантом, белыми фасадами, темным паркетным полом, коричневым полом и сводчатым потолком для женщин
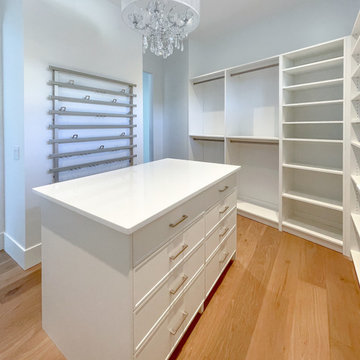
Cabinet style, walk-in closet cabinetry, with Shaker Slimline drawer faces, matte nickel hardware, rods, shoe fences and accessories. Complete with Tag Engage handles, rods, hampers and Symphony wall organizer in Matte Nickel.
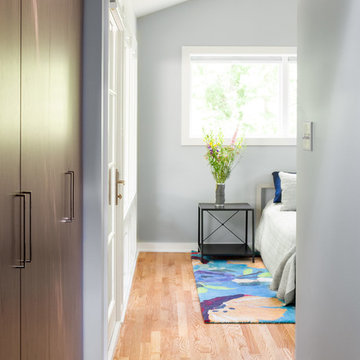
Split level modern walk-through closet
На фото: маленькая парадная гардеробная унисекс в современном стиле с плоскими фасадами, темными деревянными фасадами, светлым паркетным полом, коричневым полом и сводчатым потолком для на участке и в саду
На фото: маленькая парадная гардеробная унисекс в современном стиле с плоскими фасадами, темными деревянными фасадами, светлым паркетным полом, коричневым полом и сводчатым потолком для на участке и в саду
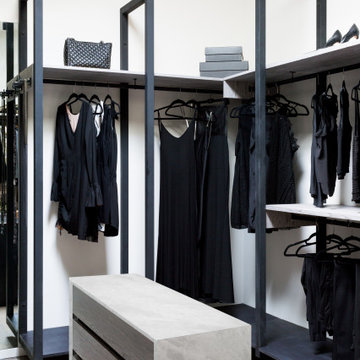
Custom Master Closet for Her
На фото: большая гардеробная комната в стиле модернизм с открытыми фасадами, фасадами цвета дерева среднего тона, паркетным полом среднего тона, серым полом и сводчатым потолком для женщин
На фото: большая гардеробная комната в стиле модернизм с открытыми фасадами, фасадами цвета дерева среднего тона, паркетным полом среднего тона, серым полом и сводчатым потолком для женщин
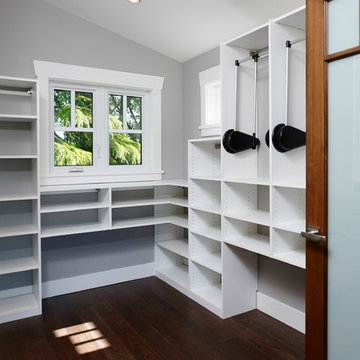
This walk-in closet features adjustable height hanging rods that are able to be reached by the center pull down handle.
The open shelving allows items to be easily seen for simple access.
The entry doors to this space are wood framed with a frosted glass center. This allows light to flow through from the expansive master bedroom french door windows to the front window in the the closet.
Photos by: Martin Knowles
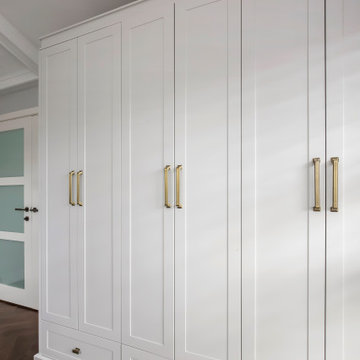
Hamptons style whole house project in Northwood.
Свежая идея для дизайна: большой шкаф в нише унисекс с фасадами в стиле шейкер, белыми фасадами, темным паркетным полом, коричневым полом и сводчатым потолком - отличное фото интерьера
Свежая идея для дизайна: большой шкаф в нише унисекс с фасадами в стиле шейкер, белыми фасадами, темным паркетным полом, коричневым полом и сводчатым потолком - отличное фото интерьера
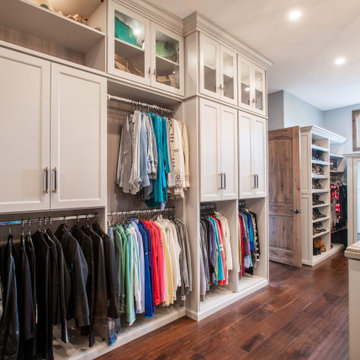
A luxurious light grey custom painted his and hers large dressing room.
Пример оригинального дизайна: большая парадная гардеробная унисекс в стиле неоклассика (современная классика) с фасадами с выступающей филенкой, серыми фасадами, темным паркетным полом, коричневым полом и сводчатым потолком
Пример оригинального дизайна: большая парадная гардеробная унисекс в стиле неоклассика (современная классика) с фасадами с выступающей филенкой, серыми фасадами, темным паркетным полом, коричневым полом и сводчатым потолком

This spacious closet was once the front sitting room. It's position directly next to the master suite made it a natural for expanding the master closet.
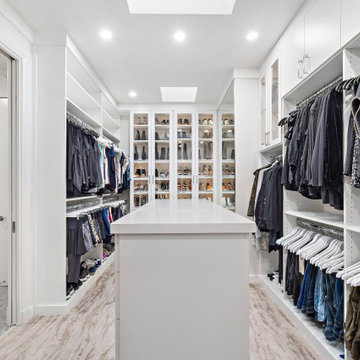
A well-lit elegant closet anyone? With a silky-smooth white finish, you'll love waking up to this every morning and walking past satin nickel pulls, adjustable glass shelving and a beautifully placed seating area right in front of an amazing display of heels, boots and shoe selection where you can comfortably sit and decide what you want to wear. Contact us today for a free consultation: https://bit.ly/3KYNtaY
Гардеробная с сводчатым потолком и любым потолком – фото дизайна интерьера
8