Гардеробная с светлыми деревянными фасадами и бежевым полом – фото дизайна интерьера
Сортировать:
Бюджет
Сортировать:Популярное за сегодня
101 - 120 из 818 фото
1 из 3
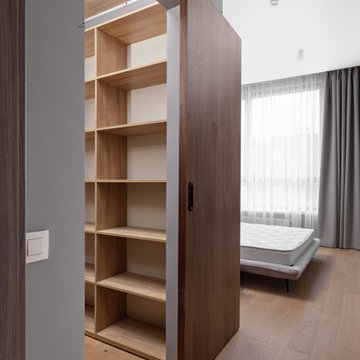
На фото: маленькая гардеробная комната в скандинавском стиле с открытыми фасадами, светлыми деревянными фасадами, полом из ламината и бежевым полом для на участке и в саду
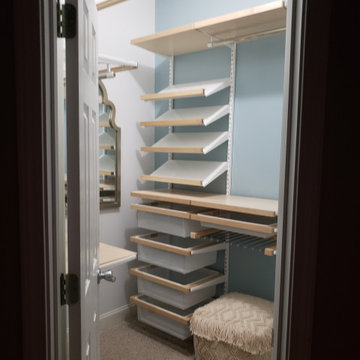
The client wanted an updated clean, airy feel with wood shelving. Our answer to her request was to pair birch wood with white wire shelving, and complement the walls with blue & white paint and matching floral wallpaper for a feminine touch. The fun shaped mirror and textured pouf make for great final touches!
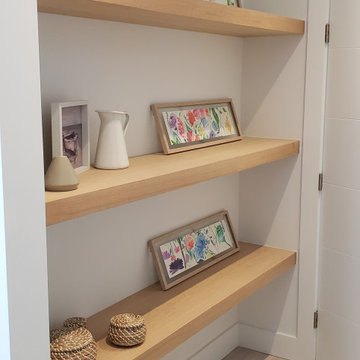
На фото: большая гардеробная комната унисекс в современном стиле с плоскими фасадами, светлыми деревянными фасадами, полом из керамической плитки и бежевым полом с
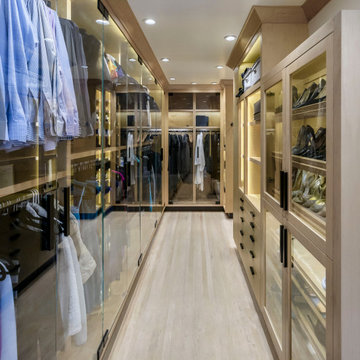
На фото: гардеробная комната в стиле неоклассика (современная классика) с стеклянными фасадами, светлыми деревянными фасадами, светлым паркетным полом и бежевым полом с
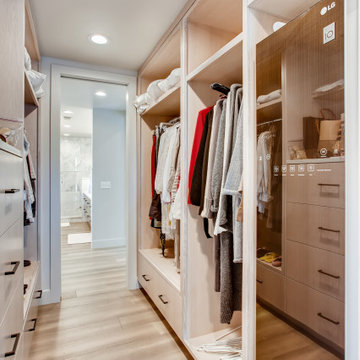
Quarter Sawn White Oak with a White Wash Stain
На фото: гардеробная комната в современном стиле с открытыми фасадами, светлыми деревянными фасадами и бежевым полом
На фото: гардеробная комната в современном стиле с открытыми фасадами, светлыми деревянными фасадами и бежевым полом
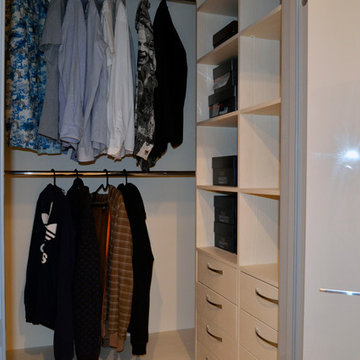
Источник вдохновения для домашнего уюта: маленькая гардеробная комната в современном стиле с плоскими фасадами, светлыми деревянными фасадами, полом из керамогранита и бежевым полом для на участке и в саду, мужчин
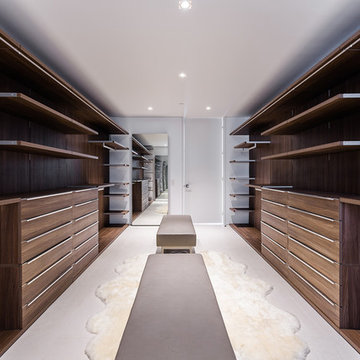
Project Type: Interior & Cabinetry Design
Year Designed: 2016
Location: Beverly Hills, California, USA
Size: 7,500 square feet
Construction Budget: $5,000,000
Status: Built
CREDITS:
Designer of Interior Built-In Work: Archillusion Design, MEF Inc, LA Modern Kitchen.
Architect: X-Ten Architecture
Interior Cabinets: Miton Kitchens Italy, LA Modern Kitchen
Photographer: Katya Grozovskaya
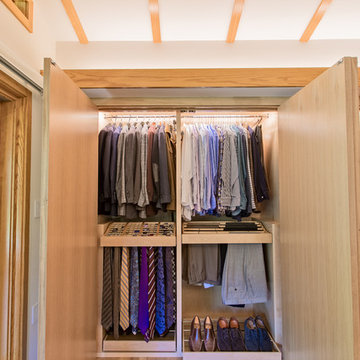
Custom closet cabinetry designed by Meadowlark Design+Build.
Architect: Dawn Zuber, Studio Z
Photo: Sean Carter
Идея дизайна: шкаф в нише среднего размера в стиле кантри с открытыми фасадами, светлыми деревянными фасадами, светлым паркетным полом и бежевым полом для мужчин
Идея дизайна: шкаф в нише среднего размера в стиле кантри с открытыми фасадами, светлыми деревянными фасадами, светлым паркетным полом и бежевым полом для мужчин
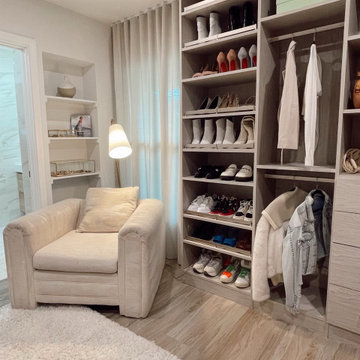
Dressing room closet for Disney channel's actor Gregg Sulkin and actress Michelle Randall. The new dressing room closet includes a comfy reading nook. The space was previously a home office. Finishes in a warm, creamy vanilla pallet were selected to complement the streamlined, minimalist aesthetic used in the rest of the home.
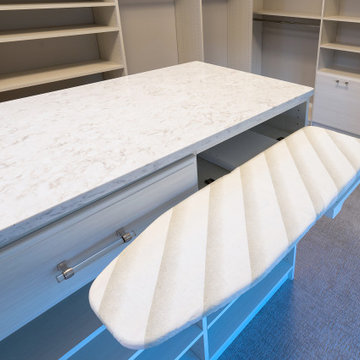
Свежая идея для дизайна: большая гардеробная комната в стиле неоклассика (современная классика) с плоскими фасадами, светлыми деревянными фасадами, ковровым покрытием и бежевым полом для женщин - отличное фото интерьера
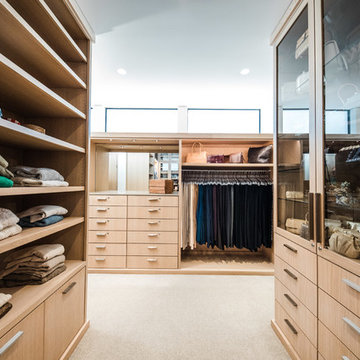
Источник вдохновения для домашнего уюта: большая гардеробная комната унисекс в современном стиле с плоскими фасадами, светлыми деревянными фасадами, ковровым покрытием и бежевым полом
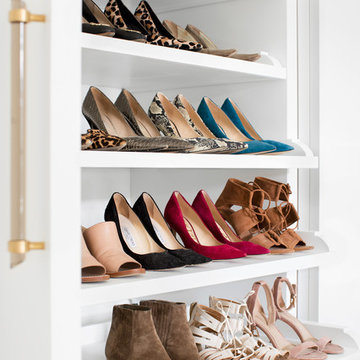
Пример оригинального дизайна: большая парадная гардеробная унисекс в современном стиле с светлыми деревянными фасадами, ковровым покрытием и бежевым полом
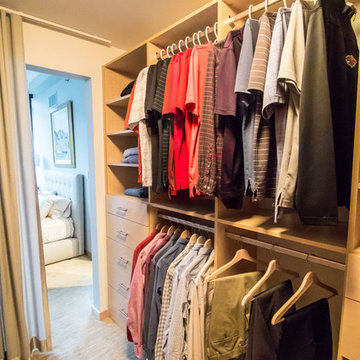
His and hers master walk-in closet in Downtown Minneapolis.
На фото: маленькая гардеробная комната унисекс в классическом стиле с плоскими фасадами, светлыми деревянными фасадами, ковровым покрытием и бежевым полом для на участке и в саду с
На фото: маленькая гардеробная комната унисекс в классическом стиле с плоскими фасадами, светлыми деревянными фасадами, ковровым покрытием и бежевым полом для на участке и в саду с
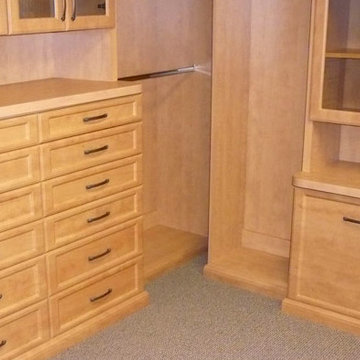
На фото: гардеробная комната среднего размера, унисекс в современном стиле с фасадами в стиле шейкер, светлыми деревянными фасадами, ковровым покрытием и бежевым полом с
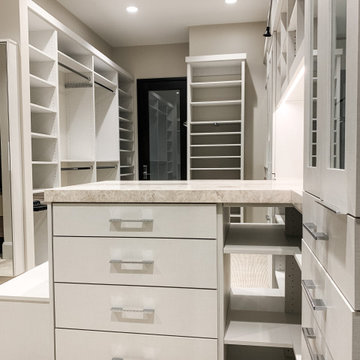
The Perfect His & Her Master Closet. This closet features a peninsula to maximize space, pull down units to utilize the 12' ceilings and several accessories to help keep everything organized.
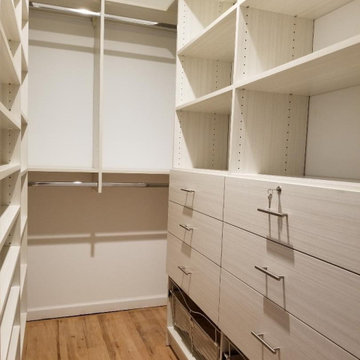
This Walk-In Closet Project, done in Etched White Chocolate finish was made to outfit mainly a 120" inch long wall and the perpendicular 60" inch wall, with a small 50" inch return wall used for Shoe Shelving. It features several Hanging Rods, 6 Drawers - one of which locks, two laundry baskets and a few private cabinets at the top.
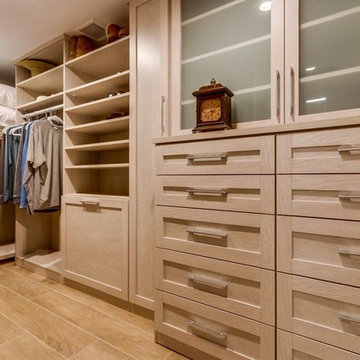
Пример оригинального дизайна: большая гардеробная комната в современном стиле с стеклянными фасадами, светлыми деревянными фасадами, полом из керамогранита и бежевым полом для мужчин
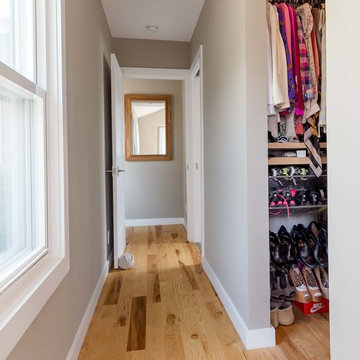
The homeowners had just purchased this home in El Segundo and they had remodeled the kitchen and one of the bathrooms on their own. However, they had more work to do. They felt that the rest of the project was too big and complex to tackle on their own and so they retained us to take over where they left off. The main focus of the project was to create a master suite and take advantage of the rather large backyard as an extension of their home. They were looking to create a more fluid indoor outdoor space.
When adding the new master suite leaving the ceilings vaulted along with French doors give the space a feeling of openness. The window seat was originally designed as an architectural feature for the exterior but turned out to be a benefit to the interior! They wanted a spa feel for their master bathroom utilizing organic finishes. Since the plan is that this will be their forever home a curbless shower was an important feature to them. The glass barn door on the shower makes the space feel larger and allows for the travertine shower tile to show through. Floating shelves and vanity allow the space to feel larger while the natural tones of the porcelain tile floor are calming. The his and hers vessel sinks make the space functional for two people to use it at once. The walk-in closet is open while the master bathroom has a white pocket door for privacy.
Since a new master suite was added to the home we converted the existing master bedroom into a family room. Adding French Doors to the family room opened up the floorplan to the outdoors while increasing the amount of natural light in this room. The closet that was previously in the bedroom was converted to built in cabinetry and floating shelves in the family room. The French doors in the master suite and family room now both open to the same deck space.
The homes new open floor plan called for a kitchen island to bring the kitchen and dining / great room together. The island is a 3” countertop vs the standard inch and a half. This design feature gives the island a chunky look. It was important that the island look like it was always a part of the kitchen. Lastly, we added a skylight in the corner of the kitchen as it felt dark once we closed off the side door that was there previously.
Repurposing rooms and opening the floor plan led to creating a laundry closet out of an old coat closet (and borrowing a small space from the new family room).
The floors become an integral part of tying together an open floor plan like this. The home still had original oak floors and the homeowners wanted to maintain that character. We laced in new planks and refinished it all to bring the project together.
To add curb appeal we removed the carport which was blocking a lot of natural light from the outside of the house. We also re-stuccoed the home and added exterior trim.
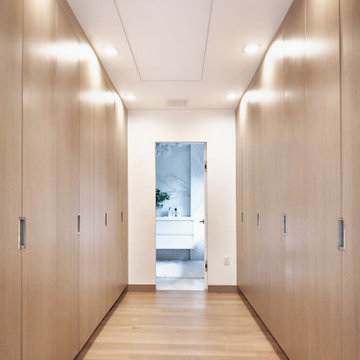
На фото: встроенный шкаф среднего размера, унисекс в современном стиле с плоскими фасадами, светлыми деревянными фасадами, светлым паркетным полом и бежевым полом
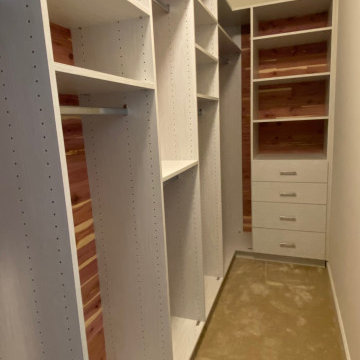
Boston area closet, narrow space with cedar backing and gray woodgrain panels.
The Boston area's creative designer of choice for all your custom closet, pantry, garage, laundry room, entertainment center, home office, crafting center needs and more! Closettec is a local, family-owned business serving all of New England since 1985. Call today for a free quote!
Closettec is the Boston and Providence area’s ONLY custom closet fabricators to combine custom closet, cabinetry, wood, stone, metal and glass fabrication all under one roof. We also serve the following areas outside of Boston – East Lyme, Niantic, Waterford, Mystic, Stonington, North Reading, Middleton, Lynnfield, Wakefield, Peabody, Danvers, Beverly, Salem, Marblehead, Lynn, Saugus, Revere, Stoneham, Melrose, Winchester, Woburn, Burlington, Wilmington, Billerica, Tewksbury, Nashua, Lowell, Chelmsford, Derry, Andover, Lawrence, Methuen, Haverill, Amesbury, Newburyport, Newton, Medford, Arlington, Somerville, Belmont, Cambridge, Watertown, Waltham, Weston, Wellesley, Needham, Dedham, Natick, Framingham, Westborough, Lincoln, Lexington, Wayland, Worcester, Narragansett, Newport, Jamestown.
Гардеробная с светлыми деревянными фасадами и бежевым полом – фото дизайна интерьера
6