Гардеробная с серыми фасадами и коричневым полом – фото дизайна интерьера
Сортировать:
Бюджет
Сортировать:Популярное за сегодня
41 - 60 из 642 фото
1 из 3
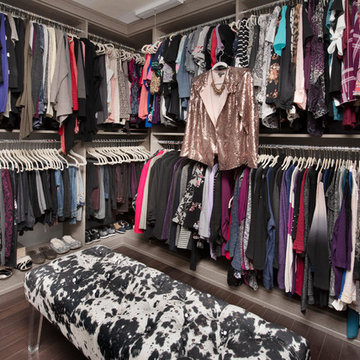
Design by Janine Crixell of Closet Works
Источник вдохновения для домашнего уюта: большая гардеробная комната унисекс в стиле неоклассика (современная классика) с плоскими фасадами, серыми фасадами, темным паркетным полом и коричневым полом
Источник вдохновения для домашнего уюта: большая гардеробная комната унисекс в стиле неоклассика (современная классика) с плоскими фасадами, серыми фасадами, темным паркетным полом и коричневым полом
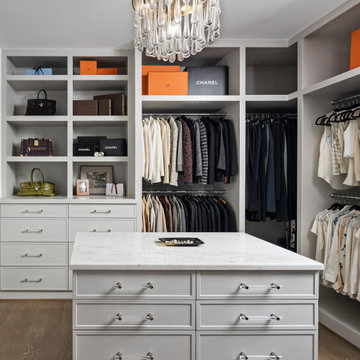
Her closet is an intimate space that reflects the style and sophistication of our client. With plenty of drawer storage, this wrap around closet has ample space for shoes and clothes alike. A window provides natural lighting while the chandelier gives that extra glamour to create a finished look.
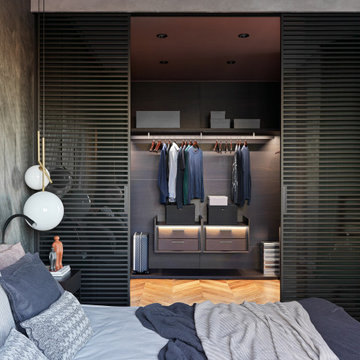
Стильный дизайн: гардеробная среднего размера в современном стиле с плоскими фасадами, серыми фасадами, паркетным полом среднего тона и коричневым полом для мужчин - последний тренд

Who doesn't want a rolling library ladder in their closet? Never struggle to reach those high storage areas again! And check out the handbag storage and display areas! A dream closet, to be sure.
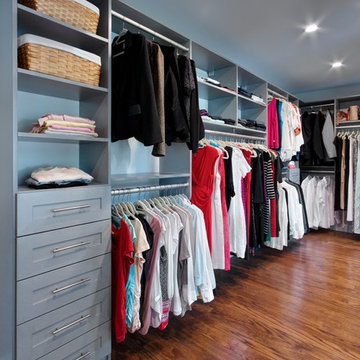
Стильный дизайн: большая гардеробная комната унисекс в классическом стиле с фасадами в стиле шейкер, серыми фасадами, паркетным полом среднего тона и коричневым полом - последний тренд
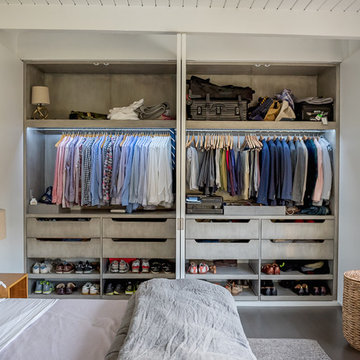
Raleigh Pruett
Свежая идея для дизайна: шкаф в нише среднего размера, унисекс в стиле модернизм с плоскими фасадами, темным паркетным полом, коричневым полом и серыми фасадами - отличное фото интерьера
Свежая идея для дизайна: шкаф в нише среднего размера, унисекс в стиле модернизм с плоскими фасадами, темным паркетным полом, коричневым полом и серыми фасадами - отличное фото интерьера

Who doesn't want a rolling library ladder in their closet? Never struggle to reach those high storage areas again! A dream closet, to be sure.
Источник вдохновения для домашнего уюта: огромная гардеробная комната в стиле неоклассика (современная классика) с фасадами в стиле шейкер, серыми фасадами, светлым паркетным полом и коричневым полом
Источник вдохновения для домашнего уюта: огромная гардеробная комната в стиле неоклассика (современная классика) с фасадами в стиле шейкер, серыми фасадами, светлым паркетным полом и коричневым полом
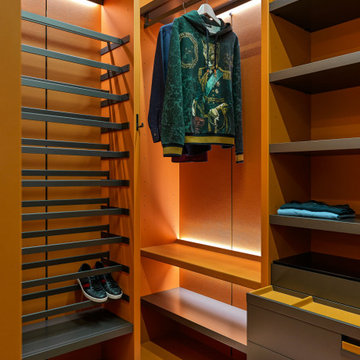
Гардеробная комната в отделке из натуральной кожи, B&B Italia.
На фото: гардеробная комната унисекс в современном стиле с открытыми фасадами, серыми фасадами, паркетным полом среднего тона и коричневым полом с
На фото: гардеробная комната унисекс в современном стиле с открытыми фасадами, серыми фасадами, паркетным полом среднего тона и коричневым полом с

Tk Images
Пример оригинального дизайна: большая гардеробная комната унисекс в стиле неоклассика (современная классика) с плоскими фасадами, серыми фасадами, светлым паркетным полом и коричневым полом
Пример оригинального дизайна: большая гардеробная комната унисекс в стиле неоклассика (современная классика) с плоскими фасадами, серыми фасадами, светлым паркетным полом и коричневым полом
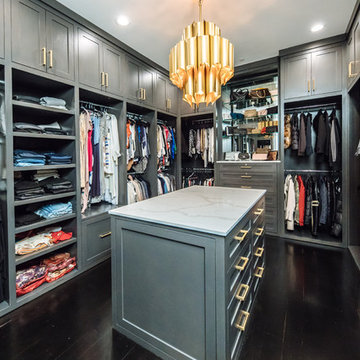
Maple Plywood custom cabinetry painted a beautiful grey with a stunning chandelier and brass hardware accents. The upper cabinets all enclosed behind solid panel doors to keep things clean and organized.
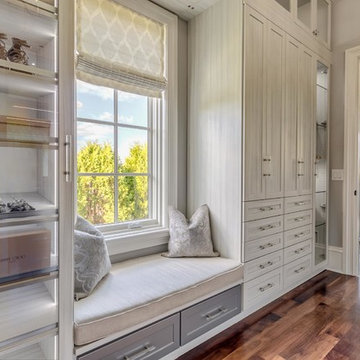
Photographer - Marty Paoletta
Стильный дизайн: большая парадная гардеробная унисекс в классическом стиле с фасадами с утопленной филенкой, серыми фасадами, темным паркетным полом и коричневым полом - последний тренд
Стильный дизайн: большая парадная гардеробная унисекс в классическом стиле с фасадами с утопленной филенкой, серыми фасадами, темным паркетным полом и коричневым полом - последний тренд
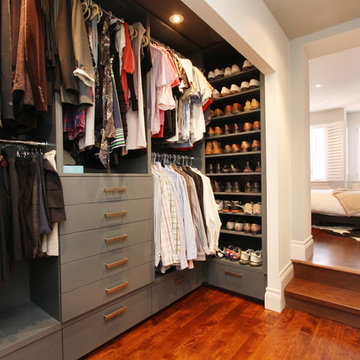
Стильный дизайн: большая гардеробная комната унисекс в стиле модернизм с плоскими фасадами, серыми фасадами, паркетным полом среднего тона и коричневым полом - последний тренд
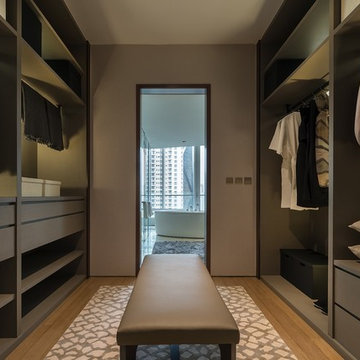
DDA
Свежая идея для дизайна: парадная гардеробная унисекс в современном стиле с плоскими фасадами, серыми фасадами, паркетным полом среднего тона и коричневым полом - отличное фото интерьера
Свежая идея для дизайна: парадная гардеробная унисекс в современном стиле с плоскими фасадами, серыми фасадами, паркетным полом среднего тона и коричневым полом - отличное фото интерьера
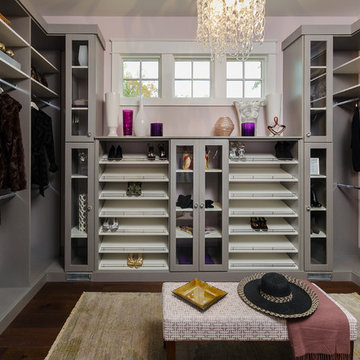
Step into your own boutique in this wonderful lady's dressing room! Silver Frost Melamine Cabinetry is complimented by the white shelves.
Источник вдохновения для домашнего уюта: большая парадная гардеробная в стиле неоклассика (современная классика) с серыми фасадами, темным паркетным полом, коричневым полом и открытыми фасадами для женщин
Источник вдохновения для домашнего уюта: большая парадная гардеробная в стиле неоклассика (современная классика) с серыми фасадами, темным паркетным полом, коричневым полом и открытыми фасадами для женщин
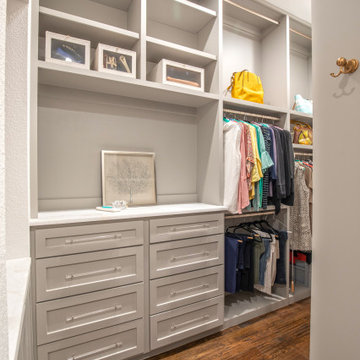
Пример оригинального дизайна: большой встроенный шкаф унисекс в стиле неоклассика (современная классика) с фасадами в стиле шейкер, серыми фасадами, паркетным полом среднего тона и коричневым полом
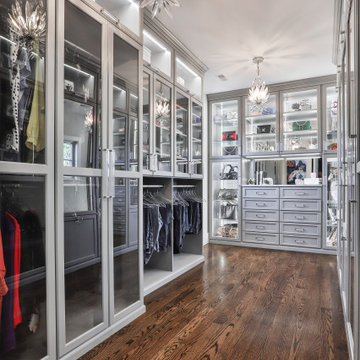
A walk-in closet is a luxurious and practical addition to any home, providing a spacious and organized haven for clothing, shoes, and accessories.
Typically larger than standard closets, these well-designed spaces often feature built-in shelves, drawers, and hanging rods to accommodate a variety of wardrobe items.
Ample lighting, whether natural or strategically placed fixtures, ensures visibility and adds to the overall ambiance. Mirrors and dressing areas may be conveniently integrated, transforming the walk-in closet into a private dressing room.
The design possibilities are endless, allowing individuals to personalize the space according to their preferences, making the walk-in closet a functional storage area and a stylish retreat where one can start and end the day with ease and sophistication.
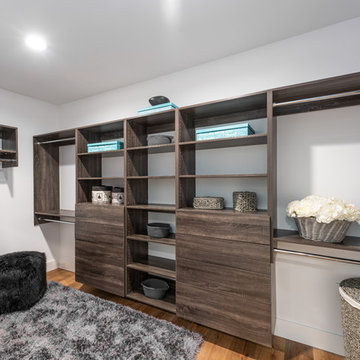
Located in Wrightwood Estates, Levi Construction’s latest residency is a two-story mid-century modern home that was re-imagined and extensively remodeled with a designer’s eye for detail, beauty and function. Beautifully positioned on a 9,600-square-foot lot with approximately 3,000 square feet of perfectly-lighted interior space. The open floorplan includes a great room with vaulted ceilings, gorgeous chef’s kitchen featuring Viking appliances, a smart WiFi refrigerator, and high-tech, smart home technology throughout. There are a total of 5 bedrooms and 4 bathrooms. On the first floor there are three large bedrooms, three bathrooms and a maid’s room with separate entrance. A custom walk-in closet and amazing bathroom complete the master retreat. The second floor has another large bedroom and bathroom with gorgeous views to the valley. The backyard area is an entertainer’s dream featuring a grassy lawn, covered patio, outdoor kitchen, dining pavilion, seating area with contemporary fire pit and an elevated deck to enjoy the beautiful mountain view.
Project designed and built by
Levi Construction
http://www.leviconstruction.com/
Levi Construction is specialized in designing and building custom homes, room additions, and complete home remodels. Contact us today for a quote.
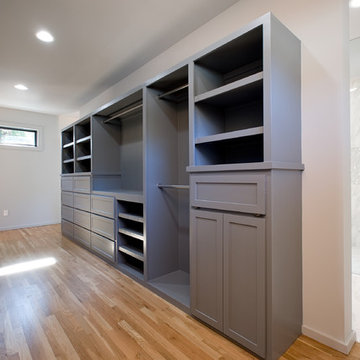
New Master Bedroom Closet. Photo by William Rossoto, Rossoto Art LLC
Свежая идея для дизайна: парадная гардеробная среднего размера, унисекс в стиле модернизм с фасадами в стиле шейкер, серыми фасадами, светлым паркетным полом и коричневым полом - отличное фото интерьера
Свежая идея для дизайна: парадная гардеробная среднего размера, унисекс в стиле модернизм с фасадами в стиле шейкер, серыми фасадами, светлым паркетным полом и коричневым полом - отличное фото интерьера
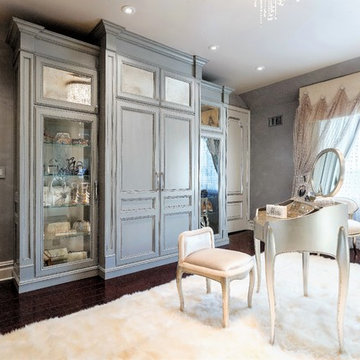
BUILT BY GEORGE SEBASTIAN OF SEBASTIAN WOODWORKING
PHOTOGRAPHED BY STEVEN SUTTER PHOTOGRAPHY
COLLABORATED WITH KATHLEEN BRANCASI, GRACIOUS ELEMENTS OF DESIGN
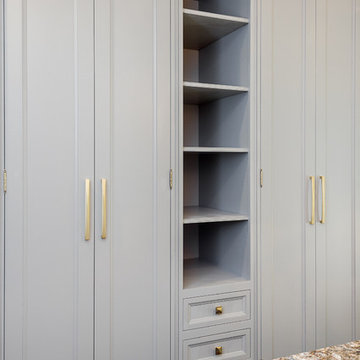
Lavish and organized luxury enhances the fine art of dressing while providing a place for everything. The cabinetry in this vestiaire was custom designed and hand crafted by Dennis Bracken of Dennisbilt Custom Cabinetry & Design with interior design executed by Interor Directions by Susan Prestia. The 108 year old home was inspiration for a timeless and classic design wiile contemporary features provide balance and sophistication. Local artists Johnathan Adams Photography and Corbin Bronze Sculptures add a touch of class and beauty.
Cabinetry features inset door and drawer fronts with exposed solid brass finial hinges. The armoire style built-ins are Maple painted with Sherwin Williams Dorian Gray with brushed brass handles. Solid Walnut island features a Cambria quartz countertop, glass knobs, and brass pulls. Custom designed 6 piece crown molding package. Vanity seating area features a velvet jewelry tray in the drawer and custom cosmetic caddy that pops out with a touch, Walnut mirror frame, and Cambria quartz top. Recessed LED lighing and beautiful contemporary chandelier. Hardwood floors are original to the home.
Environmentally friendly room! All wood in cabinetry is formaldehyde-free FSC certified as coming from sustainibly managed forests. Wall covering is a commercial grade vinyl made from recycled plastic bottles. No or Low VOC paints and stains. LED lighting and Greenguard certified Cambria quartz countertops. Adding to the eco footprint, all artists and craftsmen were local within a 50 mile radius.
Brynn Burns Photography
Гардеробная с серыми фасадами и коричневым полом – фото дизайна интерьера
3