Гардеробная с серыми фасадами – фото дизайна интерьера
Сортировать:
Бюджет
Сортировать:Популярное за сегодня
1 - 20 из 161 фото
1 из 3

This home had a previous master bathroom remodel and addition with poor layout. Our homeowners wanted a whole new suite that was functional and beautiful. They wanted the new bathroom to feel bigger with more functional space. Their current bathroom was choppy with too many walls. The lack of storage in the bathroom and the closet was a problem and they hated the cabinets. They have a really nice large back yard and the views from the bathroom should take advantage of that.
We decided to move the main part of the bathroom to the rear of the bathroom that has the best view and combine the closets into one closet, which required moving all of the plumbing, as well as the entrance to the new bathroom. Where the old toilet, tub and shower were is now the new extra-large closet. We had to frame in the walls where the glass blocks were once behind the tub and the old doors that once went to the shower and water closet. We installed a new soft close pocket doors going into the water closet and the new closet. A new window was added behind the tub taking advantage of the beautiful backyard. In the partial frameless shower we installed a fogless mirror, shower niches and a large built in bench. . An articulating wall mount TV was placed outside of the closet, to be viewed from anywhere in the bathroom.
The homeowners chose some great floating vanity cabinets to give their new bathroom a more modern feel that went along great with the large porcelain tile flooring. A decorative tumbled marble mosaic tile was chosen for the shower walls, which really makes it a wow factor! New recessed can lights were added to brighten up the room, as well as four new pendants hanging on either side of the three mirrors placed above the seated make-up area and sinks.
Design/Remodel by Hatfield Builders & Remodelers | Photography by Versatile Imaging
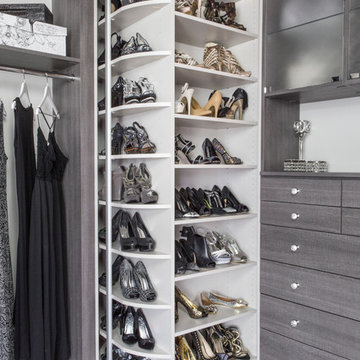
На фото: парадная гардеробная среднего размера в современном стиле с плоскими фасадами, серыми фасадами и ковровым покрытием для женщин
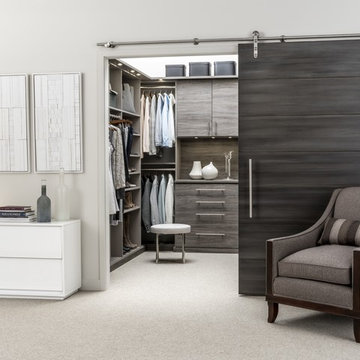
Свежая идея для дизайна: большая гардеробная комната унисекс в современном стиле с плоскими фасадами, серыми фасадами, ковровым покрытием и серым полом - отличное фото интерьера
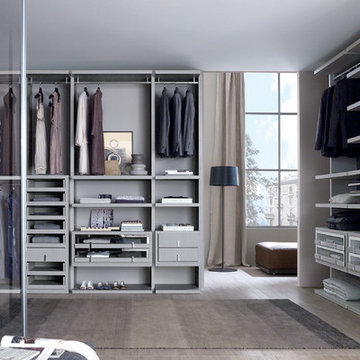
Linen finish walk in wardrobe. Mixture of glass fronted drawers and Linen fronted drawers. Very popular in the UK market.
Стильный дизайн: маленькая гардеробная комната в современном стиле с стеклянными фасадами и серыми фасадами для на участке и в саду, мужчин - последний тренд
Стильный дизайн: маленькая гардеробная комната в современном стиле с стеклянными фасадами и серыми фасадами для на участке и в саду, мужчин - последний тренд
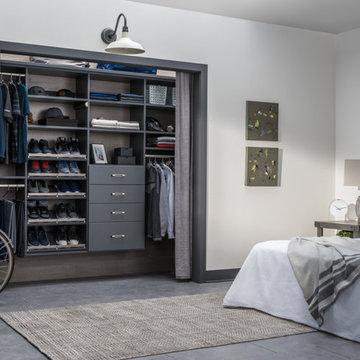
Стильный дизайн: маленький шкаф в нише унисекс в современном стиле с серыми фасадами, бетонным полом, бежевым полом и со шторками вместо дверей для на участке и в саду - последний тренд
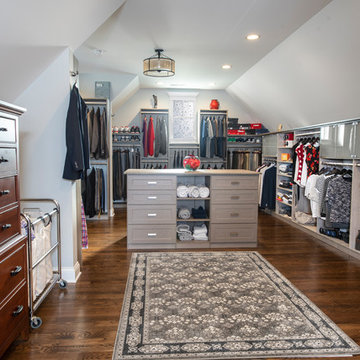
Design by Nicole Cohen of Closet Works
Источник вдохновения для домашнего уюта: большая гардеробная комната унисекс в стиле неоклассика (современная классика) с фасадами в стиле шейкер, серыми фасадами, паркетным полом среднего тона и коричневым полом
Источник вдохновения для домашнего уюта: большая гардеробная комната унисекс в стиле неоклассика (современная классика) с фасадами в стиле шейкер, серыми фасадами, паркетным полом среднего тона и коричневым полом
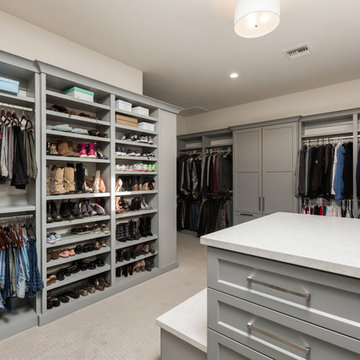
Свежая идея для дизайна: огромная парадная гардеробная унисекс в современном стиле с открытыми фасадами, серыми фасадами, ковровым покрытием и бежевым полом - отличное фото интерьера
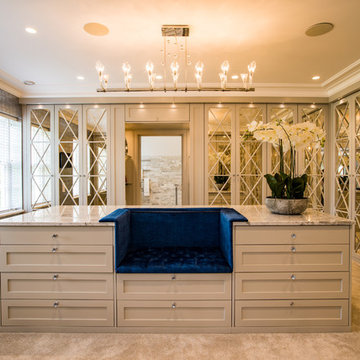
Greek 'Volakas' Marble bespoke desk worktop.
Materials supplied by Natural Angle including Marble, Limestone, Granite, Sandstone, Wood Flooring and Block Paving.
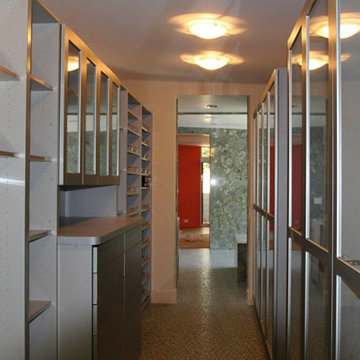
На фото: гардеробная комната среднего размера, унисекс в современном стиле с стеклянными фасадами, серыми фасадами, ковровым покрытием и бежевым полом
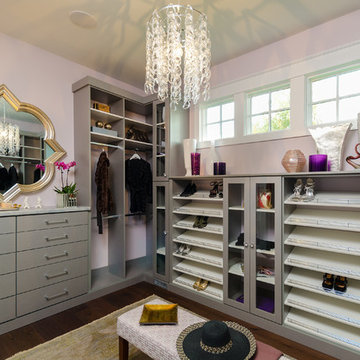
Grey and white melamine with melamine molding, Lucite door inserts, Marble counter top
Пример оригинального дизайна: гардеробная комната среднего размера в стиле модернизм с плоскими фасадами, серыми фасадами и темным паркетным полом для женщин
Пример оригинального дизайна: гардеробная комната среднего размера в стиле модернизм с плоскими фасадами, серыми фасадами и темным паркетным полом для женщин
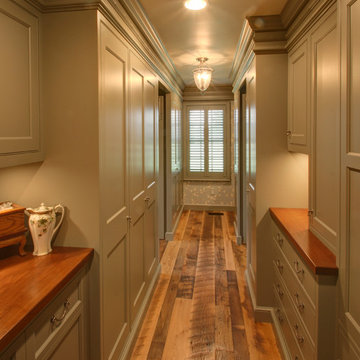
Источник вдохновения для домашнего уюта: гардеробная комната в классическом стиле с серыми фасадами
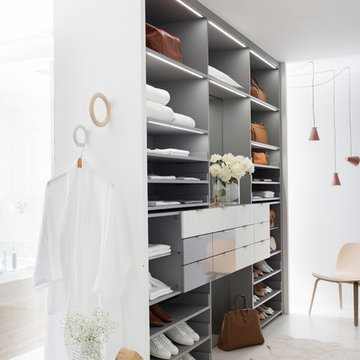
Une réalisation sur-mesure pour épouser parfaitement l’architecture Haussmannienne de la pièce entre les deux portes d’accès à la salle de bains. Chaque accessoire trouve facilement sa place grâce aux aménagements intérieurs
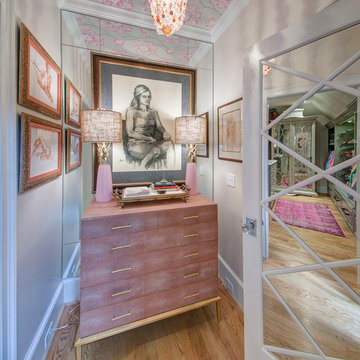
Timeless Memories Studio
На фото: гардеробная среднего размера в стиле фьюжн с серыми фасадами и паркетным полом среднего тона для женщин
На фото: гардеробная среднего размера в стиле фьюжн с серыми фасадами и паркетным полом среднего тона для женщин
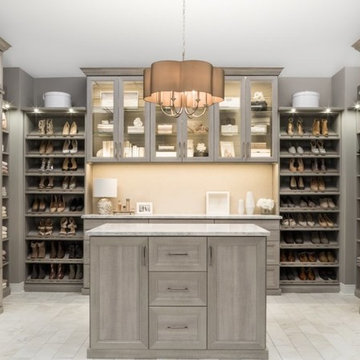
На фото: большая гардеробная комната в стиле неоклассика (современная классика) с фасадами с утопленной филенкой, серыми фасадами и ковровым покрытием с
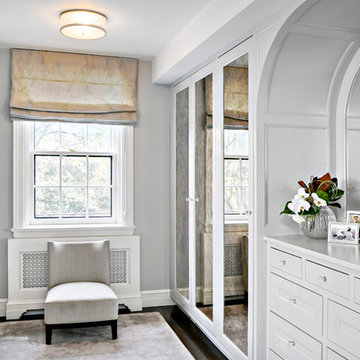
Dressing room with custom light gray built ins and arched mirror. Hidden built in TV, pocket doors, and custom closet systems.
На фото: большая гардеробная комната в классическом стиле с серыми фасадами, темным паркетным полом и стеклянными фасадами для женщин
На фото: большая гардеробная комната в классическом стиле с серыми фасадами, темным паркетным полом и стеклянными фасадами для женщин
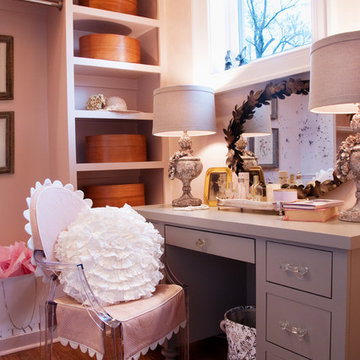
Brydget Carrillo
Стильный дизайн: гардеробная комната среднего размера, унисекс в классическом стиле с плоскими фасадами, серыми фасадами, темным паркетным полом и коричневым полом - последний тренд
Стильный дизайн: гардеробная комната среднего размера, унисекс в классическом стиле с плоскими фасадами, серыми фасадами, темным паркетным полом и коричневым полом - последний тренд
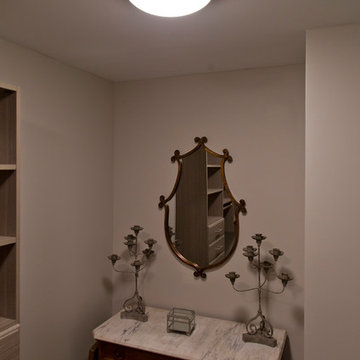
Nichole Kennelly Photography
Стильный дизайн: гардеробная комната среднего размера, унисекс в стиле кантри с плоскими фасадами, серыми фасадами и ковровым покрытием - последний тренд
Стильный дизайн: гардеробная комната среднего размера, унисекс в стиле кантри с плоскими фасадами, серыми фасадами и ковровым покрытием - последний тренд
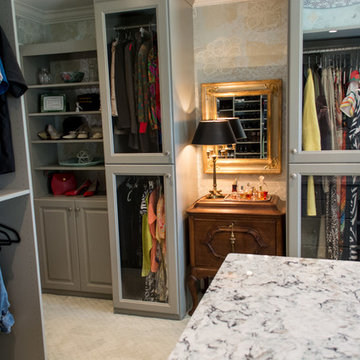
Photography courtesy of Andrea Jones
Пример оригинального дизайна: большая гардеробная комната унисекс в классическом стиле с стеклянными фасадами, серыми фасадами и ковровым покрытием
Пример оригинального дизайна: большая гардеробная комната унисекс в классическом стиле с стеклянными фасадами, серыми фасадами и ковровым покрытием
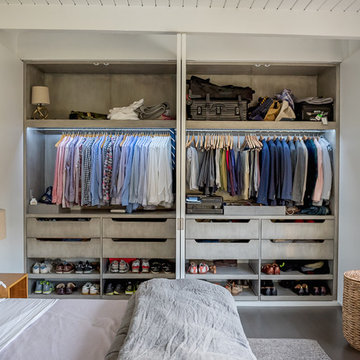
Raleigh Pruett
Свежая идея для дизайна: шкаф в нише среднего размера, унисекс в стиле модернизм с плоскими фасадами, темным паркетным полом, коричневым полом и серыми фасадами - отличное фото интерьера
Свежая идея для дизайна: шкаф в нише среднего размера, унисекс в стиле модернизм с плоскими фасадами, темным паркетным полом, коричневым полом и серыми фасадами - отличное фото интерьера
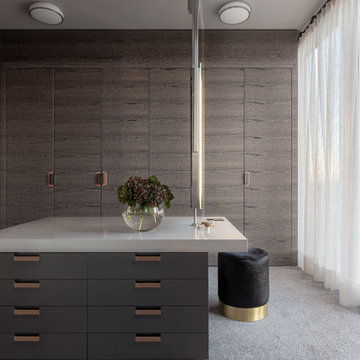
Serving as a weekend getaway dwelling, these clients opted for a comfortable contemporary aesthetic. “Citified with a bit of glamour” was our mantra.
To contrast the linear aspects of the great room and to provide both internal and external views, a large irregularly-shaped sectional was employed. It was paired with two iconic Mario Bellini lounge chairs that provide an elegant air to the space, all anchored by a 20’ round wool rug.
A hint of European sensibility is revealed with the use of bespoke lighting. Multi-globe ceiling fixtures crown the great room, while individual pendants adorn the split dining table. The custom dining table top became a true piece of art: a laser-cut brass panel with a map of the client’s Northern California hometown speaks to his passion for maps and adds dimension and interest to this table.
The entryway features a bronze, stainless steel, and wood console against a backdrop of precious stone. A bold bronze sculpture in the great room draws the eye to the glass and beyond. The walls and ceilings were given a faux finish of metallic woven, grass-cloth type texture, bringing an element of glamour and drama.
In the master bedroom an art piece was commissioned to hang above the bed, blending a lifetime of poems, photographs, and song lyrics into a visual representation of a classic love story. Adjacent to this art piece is a full-size print of the client’s own photography work, backlit and custom-framed to add personality to a room full of exquisite art. A collection of outstanding pieces, that would make any art collector proud, complete this couple’s favorite weekend getaway with stunning city views.
Photo Credit: David Duncan Livingston
Гардеробная с серыми фасадами – фото дизайна интерьера
1