Гардеробная с серым полом и любым потолком – фото дизайна интерьера
Сортировать:
Бюджет
Сортировать:Популярное за сегодня
21 - 40 из 315 фото
1 из 3
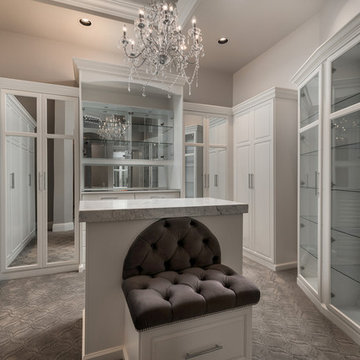
Master closet with built-in shelving, a sparkling chandelier, and white cabinetry.
Свежая идея для дизайна: огромная гардеробная комната унисекс в средиземноморском стиле с стеклянными фасадами, белыми фасадами, ковровым покрытием, серым полом и кессонным потолком - отличное фото интерьера
Свежая идея для дизайна: огромная гардеробная комната унисекс в средиземноморском стиле с стеклянными фасадами, белыми фасадами, ковровым покрытием, серым полом и кессонным потолком - отличное фото интерьера
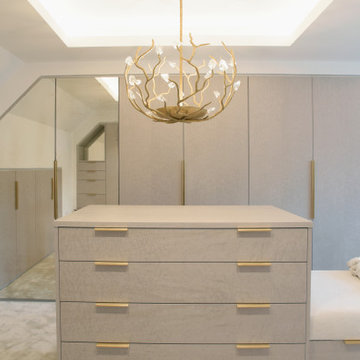
This elegant dressing room has been designed with a lady in mind... A lavish Birdseye Maple and antique mirror finishes are harmoniously accented by brushed brass ironmongery and a very special Blossom chandelier
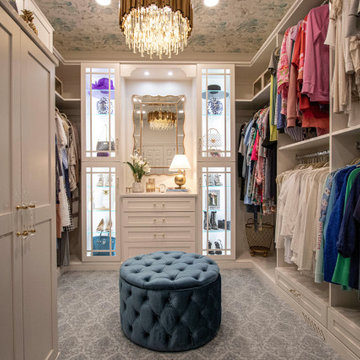
Custom built cabinetry was installed in this closet. Finished in White Alabaster paint. Includes two pull down closet rods, two pant pullouts, six oval closet rods, two valet rods, one scarf rack pullout, one belt rack pull out, one standard jewelry tray. Accessories are finished in Chrome. The countertop is MSI Quartz - Calacatta Bali
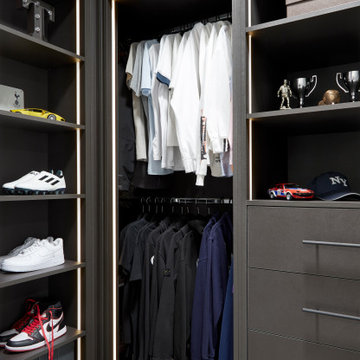
This image showcases the exquisite principle dressing room, meticulously designed to epitomize luxury and functionality. Bathed in beautiful lighting, the room exudes a warm and inviting ambiance, inviting residents to indulge in the art of getting ready in style.
Luxurious seating arrangements provide a comfortable space for dressing and grooming, while clever storage solutions ensure that every item has its place, keeping the room organized and clutter-free. The wood finish joinery adds a touch of elegance and sophistication, enhancing the overall aesthetic of the space.
From sleek built-in wardrobes to chic vanity areas, every design element is thoughtfully curated to optimize space and maximize convenience. Whether selecting the perfect outfit for the day or preparing for a glamorous evening out, the principal dressing room offers a haven of luxury.

Plenty of organized storage is provided in the expanded master closet!
Идея дизайна: большой встроенный шкаф унисекс в морском стиле с фасадами с утопленной филенкой, белыми фасадами, ковровым покрытием, серым полом и сводчатым потолком
Идея дизайна: большой встроенный шкаф унисекс в морском стиле с фасадами с утопленной филенкой, белыми фасадами, ковровым покрытием, серым полом и сводчатым потолком
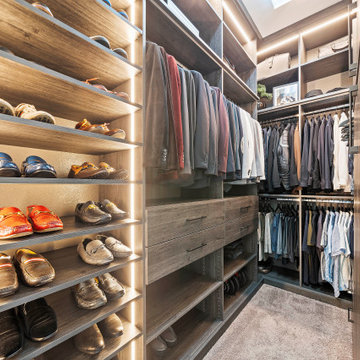
When you have class and want to organize all your favorite items, a custom closet is truly the way to go. With jackets perfectly lined up and shoes in dedicated spots, you'll have peace of mind when you step into your first custom closet. We offer free consultations: https://bit.ly/3MnROFh
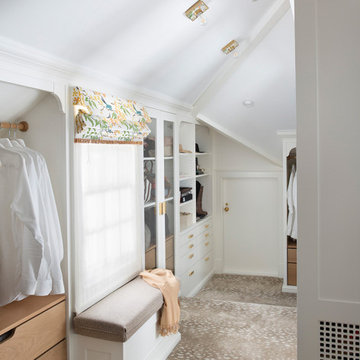
The family living in this shingled roofed home on the Peninsula loves color and pattern. At the heart of the two-story house, we created a library with high gloss lapis blue walls. The tête-à-tête provides an inviting place for the couple to read while their children play games at the antique card table. As a counterpoint, the open planned family, dining room, and kitchen have white walls. We selected a deep aubergine for the kitchen cabinetry. In the tranquil master suite, we layered celadon and sky blue while the daughters' room features pink, purple, and citrine.
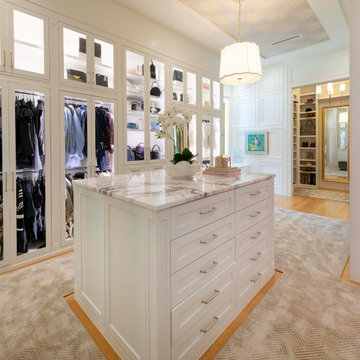
Custom Walk in Closet with Island lights Glass and Marble Countertop.
Пример оригинального дизайна: большая гардеробная комната унисекс в стиле неоклассика (современная классика) с фасадами в стиле шейкер, белыми фасадами, ковровым покрытием, серым полом и потолком с обоями
Пример оригинального дизайна: большая гардеробная комната унисекс в стиле неоклассика (современная классика) с фасадами в стиле шейкер, белыми фасадами, ковровым покрытием, серым полом и потолком с обоями
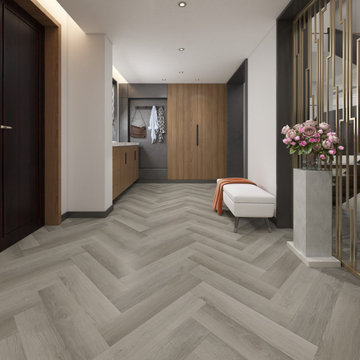
eSPC features a hand designed embossing that is registered with picture. With a wood grain embossing directly over the 20 mil with ceramic wear layer, Gaia Flooring Red Series is industry leading for durability. Gaia Engineered Solid Polymer Core Composite (eSPC) combines advantages of both SPC and LVT, with excellent dimensional stability being water-proof, rigidness of SPC, but also provides softness of LVT. With IXPE cushioned backing, Gaia eSPC provides a quieter, warmer vinyl flooring, surpasses luxury standards for multilevel estates. Waterproof and guaranteed in all rooms in your home and all regular commercial environments.

На фото: маленький встроенный шкаф в скандинавском стиле с светлыми деревянными фасадами, ковровым покрытием, серым полом и сводчатым потолком для на участке и в саду с
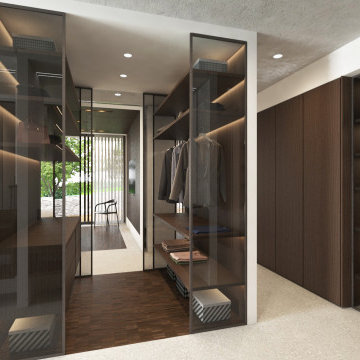
Ispirata alla tipologia a corte del baglio siciliano, la residenza è immersa in un ampio oliveto e si sviluppa su pianta quadrata da 30 x 30 m, con un corpo centrale e due ali simmetriche che racchiudono una corte interna.
L’accesso principale alla casa è raggiungibile da un lungo sentiero che attraversa l’oliveto e porta all’ ampio cancello scorrevole, centrale rispetto al prospetto principale e che permette di accedere sia a piedi che in auto.
Le due ali simmetriche contengono rispettivamente la zona notte e una zona garage per ospitare auto d’epoca da collezione, mentre il corpo centrale è costituito da un ampio open space per cucina e zona living, che nella zona a destra rispetto all’ingresso è collegata ad un’ala contenente palestra e zona musica.
Un’ala simmetrica a questa contiene la camera da letto padronale con zona benessere, bagno turco, bagno e cabina armadio. I due corpi sono separati da un’ampia veranda collegata visivamente e funzionalmente agli spazi della zona giorno, accessibile anche dall’ingresso secondario della proprietà. In asse con questo ambiente è presente uno spazio piscina, immerso nel verde del giardino.
La posizione delle ampie vetrate permette una continuità visiva tra tutti gli ambienti della casa, sia interni che esterni, mentre l’uitlizzo di ampie pannellature in brise soleil permette di gestire sia il grado di privacy desiderata che l’irraggiamento solare in ingresso.
La distribuzione interna è finalizzata a massimizzare ulteriormente la percezione degli spazi, con lunghi percorsi continui che definiscono gli spazi funzionali e accompagnano lo sguardo verso le aperture sul giardino o sulla corte interna.
In contrasto con la semplicità dell’intonaco bianco e delle forme essenziali della facciata, è stata scelta una palette colori naturale, ma intensa, con texture ricche come la pietra d’iseo a pavimento e le venature del noce per la falegnameria.
Solo la zona garage, separata da un ampio cristallo dalla zona giorno, presenta una texture di cemento nudo a vista, per creare un piacevole contrasto con la raffinata superficie delle automobili.
Inspired by sicilian ‘baglio’, the house is surrounded by a wide olive tree grove and its floorplan is based on 30 x 30 sqm square, the building is shaped like a C figure, with two symmetrical wings embracing a regular inner courtyard.
The white simple rectangular main façade is divided by a wide portal that gives access to the house both by
car and by foot.
The two symmetrical wings above described are designed to contain a garage for collectible luxury vintage cars on the right and the bedrooms on the left.
The main central body will contain a wide open space while a protruding small wing on the right will host a cosy gym and music area.
The same wing, repeated symmetrically on the right side will host the main bedroom with spa, sauna and changing room. In between the two protruding objects, a wide veranda, accessible also via a secondary entrance, aligns the inner open space with the pool area.
The wide windows allow visual connection between all the various spaces, including outdoor ones.
The simple color palette and the austerity of the outdoor finishes led to the choosing of richer textures for the indoors such as ‘pietra d’iseo’ and richly veined walnut paneling. The garage area is the only one characterized by a rough naked concrete finish on the walls, in contrast with the shiny polish of the cars’ bodies.
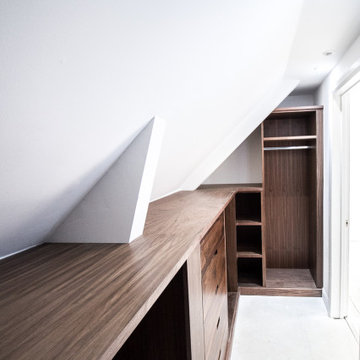
На фото: гардеробная комната среднего размера, унисекс в классическом стиле с плоскими фасадами, темными деревянными фасадами, бетонным полом, серым полом и сводчатым потолком
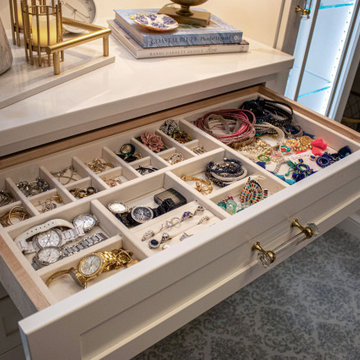
Custom built cabinetry was installed in this closet. Finished in White Alabaster paint. Includes two pull down closet rods, two pant pullouts, six oval closet rods, two valet rods, one scarf rack pullout, one belt rack pull out, one standard jewelry tray. Accessories are finished in Chrome. The countertop is MSI Quartz - Calacatta Bali
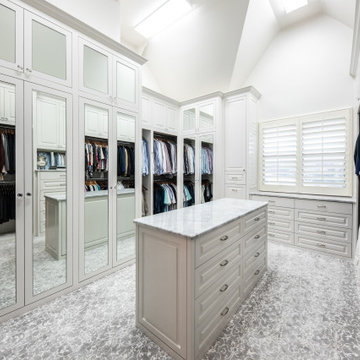
Large walk in master closet with dressers, island, mirrored doors and lot of hanging space!
Стильный дизайн: большая гардеробная комната унисекс в классическом стиле с фасадами с декоративным кантом, белыми фасадами, ковровым покрытием, серым полом и сводчатым потолком - последний тренд
Стильный дизайн: большая гардеробная комната унисекс в классическом стиле с фасадами с декоративным кантом, белыми фасадами, ковровым покрытием, серым полом и сводчатым потолком - последний тренд
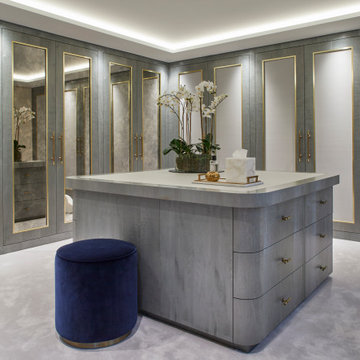
Стильный дизайн: гардеробная комната в стиле неоклассика (современная классика) с фасадами в стиле шейкер, серыми фасадами, ковровым покрытием, серым полом и многоуровневым потолком - последний тренд
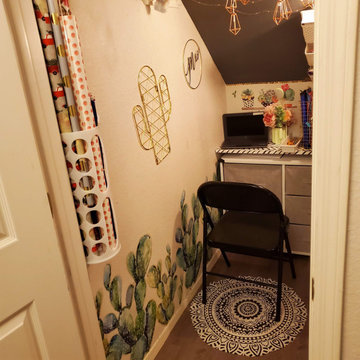
На фото: маленькая парадная гардеробная унисекс в морском стиле с полом из ламината, серым полом и деревянным потолком для на участке и в саду с
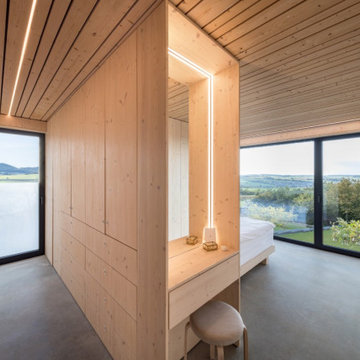
Идея дизайна: гардеробная комната среднего размера в стиле модернизм с плоскими фасадами, светлыми деревянными фасадами, бетонным полом, серым полом и деревянным потолком
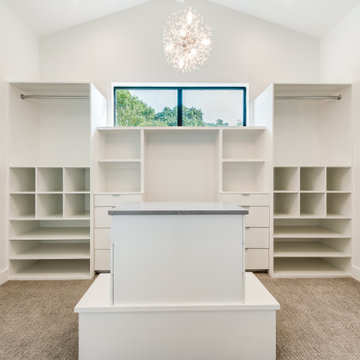
На фото: большая гардеробная комната унисекс в современном стиле с плоскими фасадами, белыми фасадами, ковровым покрытием, серым полом и сводчатым потолком
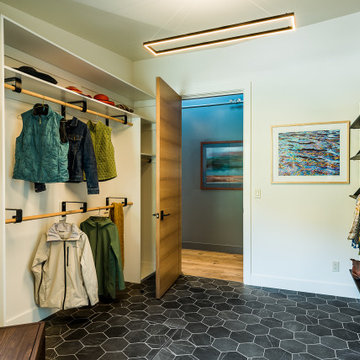
Custom Mudroom with coat hanging, shelving and metal baskets for gloves, etc...
Источник вдохновения для домашнего уюта: гардеробная комната среднего размера в современном стиле с полом из керамогранита, серым полом и сводчатым потолком
Источник вдохновения для домашнего уюта: гардеробная комната среднего размера в современном стиле с полом из керамогранита, серым полом и сводчатым потолком
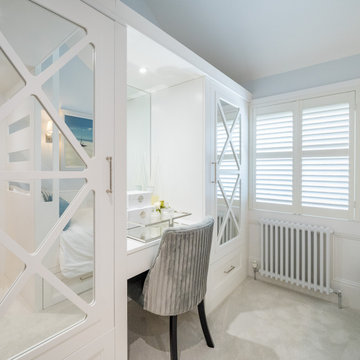
Nestled in the heart of Cowes on the Isle of Wight, this gorgeous Hampton's style cottage proves that good things, do indeed, come in 'small packages'!
Small spaces packed with BIG designs and even larger solutions, this cottage may be small, but it's certainly mighty, ensuring that storage is not forgotten about, alongside practical amenities.
Гардеробная с серым полом и любым потолком – фото дизайна интерьера
2