Гардеробная с полом из известняка и бетонным полом – фото дизайна интерьера
Сортировать:
Бюджет
Сортировать:Популярное за сегодня
81 - 100 из 679 фото
1 из 3
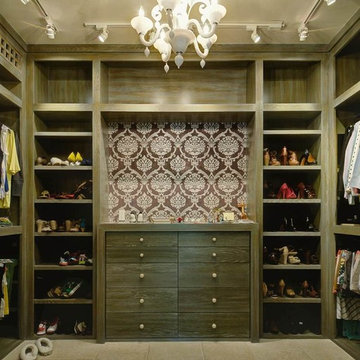
Пример оригинального дизайна: гардеробная комната среднего размера в современном стиле с плоскими фасадами, искусственно-состаренными фасадами и полом из известняка для женщин
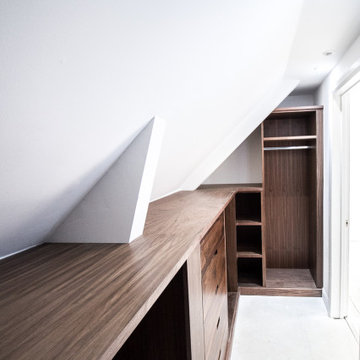
На фото: гардеробная комната среднего размера, унисекс в классическом стиле с плоскими фасадами, темными деревянными фасадами, бетонным полом, серым полом и сводчатым потолком
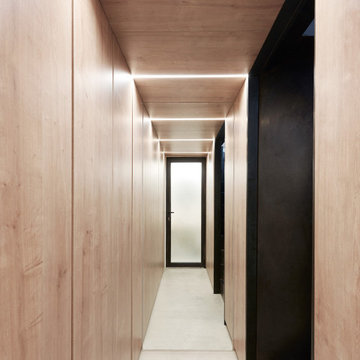
Свежая идея для дизайна: гардеробная в современном стиле с бетонным полом, бежевым полом и деревянным потолком - отличное фото интерьера
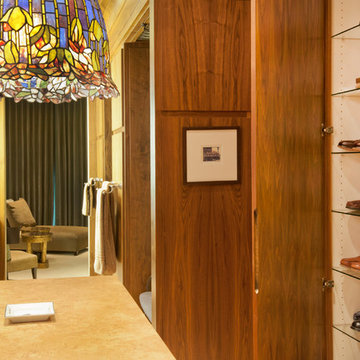
Kurt Johnson
Источник вдохновения для домашнего уюта: большая парадная гардеробная в современном стиле с плоскими фасадами, коричневыми фасадами и полом из известняка для мужчин
Источник вдохновения для домашнего уюта: большая парадная гардеробная в современном стиле с плоскими фасадами, коричневыми фасадами и полом из известняка для мужчин
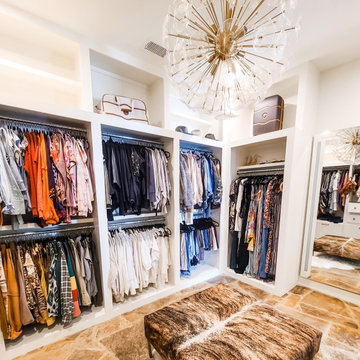
Beautiful custom-built closet
На фото: огромная гардеробная комната в стиле фьюжн с полом из известняка для женщин с
На фото: огромная гардеробная комната в стиле фьюжн с полом из известняка для женщин с
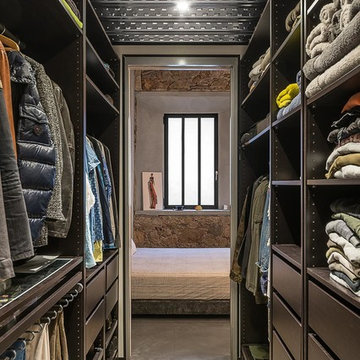
David Benito Cortázar
На фото: гардеробная комната среднего размера, унисекс в стиле лофт с открытыми фасадами, черными фасадами, бетонным полом и серым полом
На фото: гардеробная комната среднего размера, унисекс в стиле лофт с открытыми фасадами, черными фасадами, бетонным полом и серым полом
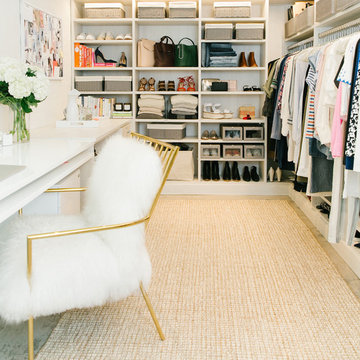
White TCS Custom Closet
На фото: большая гардеробная комната в современном стиле с открытыми фасадами, белыми фасадами и бетонным полом для женщин
На фото: большая гардеробная комната в современном стиле с открытыми фасадами, белыми фасадами и бетонным полом для женщин
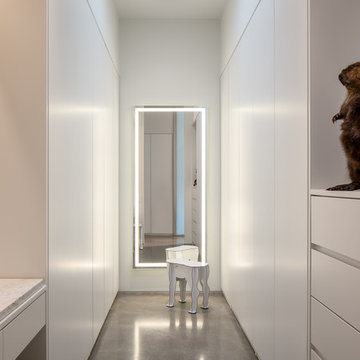
Photography by Sean Airhart
Пример оригинального дизайна: парадная гардеробная унисекс в стиле модернизм с плоскими фасадами, белыми фасадами, бетонным полом и серым полом
Пример оригинального дизайна: парадная гардеробная унисекс в стиле модернизм с плоскими фасадами, белыми фасадами, бетонным полом и серым полом
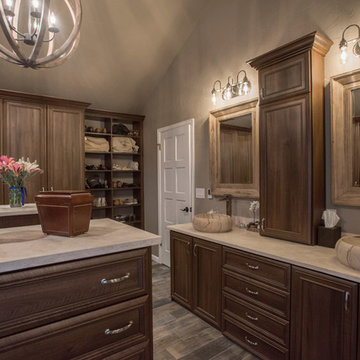
"When I first visited the client's house, and before seeing the space, I sat down with my clients to understand their needs. They told me they were getting ready to remodel their bathroom and master closet, and they wanted to get some ideas on how to make their closet better. The told me they wanted to figure out the closet before they did anything, so they presented their ideas to me, which included building walls in the space to create a larger master closet. I couldn't visual what they were explaining, so we went to the space. As soon as I got in the space, it was clear to me that we didn't need to build walls, we just needed to have the current closets torn out and replaced with wardrobes, create some shelving space for shoes and build an island with drawers in a bench. When I proposed that solution, they both looked at me with big smiles on their faces and said, 'That is the best idea we've heard, let's do it', then they asked me if I could design the vanity as well.
"I used 3/4" Melamine, Italian walnut, and Donatello thermofoil. The client provided their own countertops." - Leslie Klinck, Designer
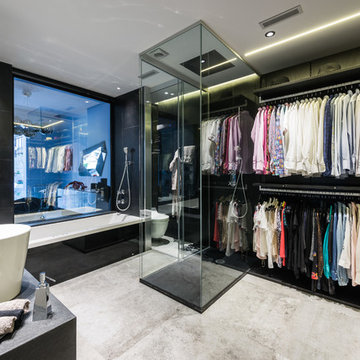
Источник вдохновения для домашнего уюта: парадная гардеробная унисекс, среднего размера в современном стиле с открытыми фасадами, черными фасадами, бетонным полом и серым полом
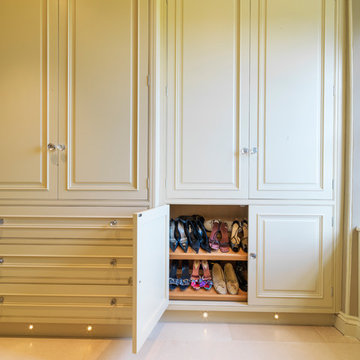
This painted master bathroom was designed and made by Tim Wood.
One end of the bathroom has built in wardrobes painted inside with cedar of Lebanon backs, adjustable shelves, clothes rails, hand made soft close drawers and specially designed and made shoe racking.
The vanity unit has a partners desk look with adjustable angled mirrors and storage behind. All the tap fittings were supplied in nickel including the heated free standing towel rail. The area behind the lavatory was boxed in with cupboards either side and a large glazed cupboard above. Every aspect of this bathroom was co-ordinated by Tim Wood.
Designed, hand made and photographed by Tim Wood
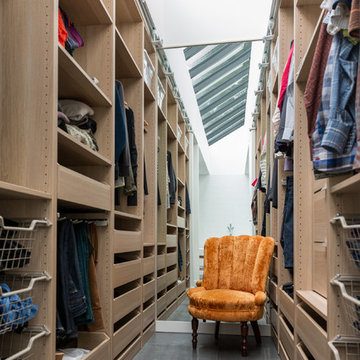
На фото: гардеробная комната унисекс в современном стиле с открытыми фасадами и бетонным полом
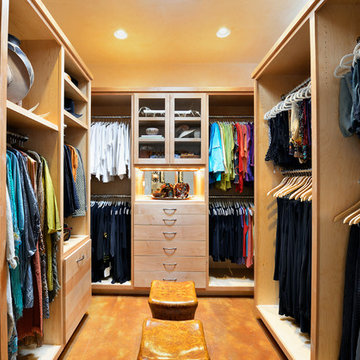
We built 24" deep boxes to really showcase the beauty of this walk-in closet. Taller hanging was installed for longer jackets and dusters, and short hanging for scarves. Custom-designed jewelry trays were added. Valet rods were mounted to help organize outfits and simplify packing for trips. A pair of antique benches makes the space inviting.
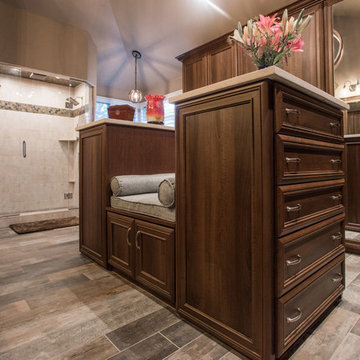
"When I first visited the client's house, and before seeing the space, I sat down with my clients to understand their needs. They told me they were getting ready to remodel their bathroom and master closet, and they wanted to get some ideas on how to make their closet better. The told me they wanted to figure out the closet before they did anything, so they presented their ideas to me, which included building walls in the space to create a larger master closet. I couldn't visual what they were explaining, so we went to the space. As soon as I got in the space, it was clear to me that we didn't need to build walls, we just needed to have the current closets torn out and replaced with wardrobes, create some shelving space for shoes and build an island with drawers in a bench. When I proposed that solution, they both looked at me with big smiles on their faces and said, 'That is the best idea we've heard, let's do it', then they asked me if I could design the vanity as well.
"I used 3/4" Melamine, Italian walnut, and Donatello thermofoil. The client provided their own countertops." - Leslie Klinck, Designer
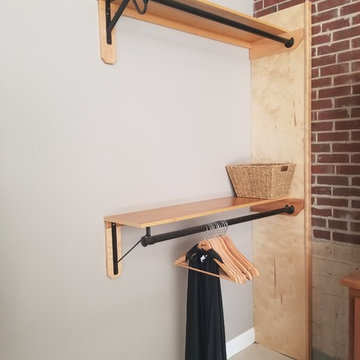
Double hang shelf and rod unit. Can stretch a long distance or be compact like this unit here. the versatility is what makes this one of our best sellers.
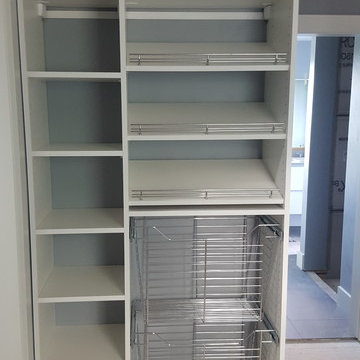
На фото: гардеробная комната среднего размера, унисекс в классическом стиле с открытыми фасадами, белыми фасадами, бетонным полом и белым полом с
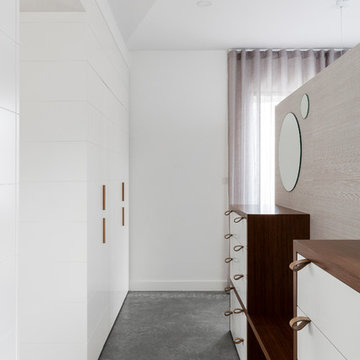
Tom Ferguson
На фото: парадная гардеробная унисекс в современном стиле с плоскими фасадами, белыми фасадами, бетонным полом и серым полом
На фото: парадная гардеробная унисекс в современном стиле с плоскими фасадами, белыми фасадами, бетонным полом и серым полом
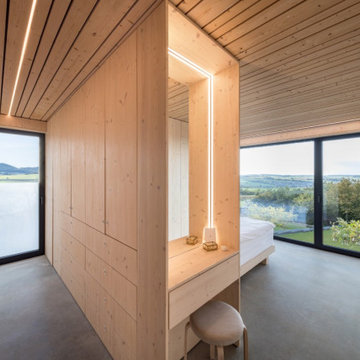
Идея дизайна: гардеробная комната среднего размера в стиле модернизм с плоскими фасадами, светлыми деревянными фасадами, бетонным полом, серым полом и деревянным потолком
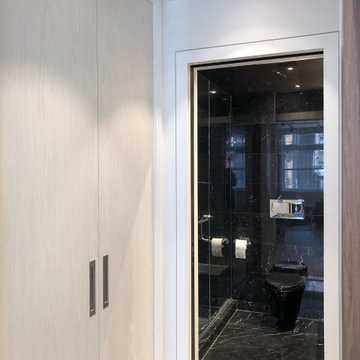
Featured here are door details as you enter the Mudroom. We oversized the closet to accommodate the largest stroller on the market. We also clad the full height doors and storage cabinetry with a Thermoform laminate called Winter Fun, which is a durable & highly maintainable product to resist all those scuffs & spills. Passing through the light & bright Mudroom, you enter the dark & moody Powder Bathroom. Nero Marquina marble, and black & chrome plumbing fixtures make up the palette inside...
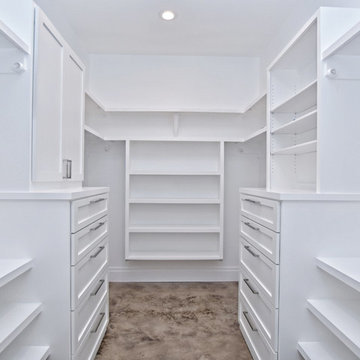
Пример оригинального дизайна: большая гардеробная комната в стиле неоклассика (современная классика) с открытыми фасадами, белыми фасадами, бетонным полом и коричневым полом
Гардеробная с полом из известняка и бетонным полом – фото дизайна интерьера
5