Гардеробная с плоскими фасадами и серыми фасадами – фото дизайна интерьера
Сортировать:
Бюджет
Сортировать:Популярное за сегодня
61 - 80 из 1 607 фото
1 из 3
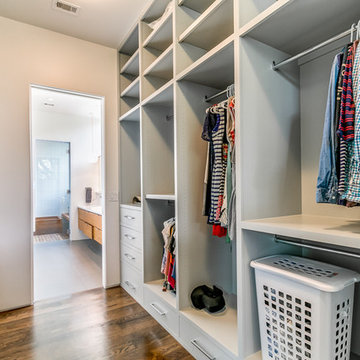
The Kipling house is a new addition to the Montrose neighborhood. Designed for a family of five, it allows for generous open family zones oriented to large glass walls facing the street and courtyard pool. The courtyard also creates a buffer between the master suite and the children's play and bedroom zones. The master suite echoes the first floor connection to the exterior, with large glass walls facing balconies to the courtyard and street. Fixed wood screens provide privacy on the first floor while a large sliding second floor panel allows the street balcony to exchange privacy control with the study. Material changes on the exterior articulate the zones of the house and negotiate structural loads.
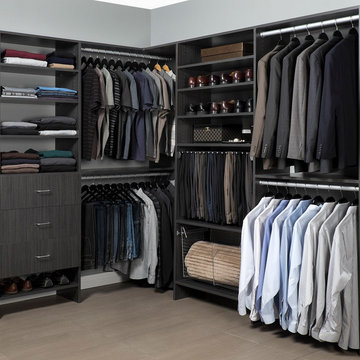
Master Walk-in Closet in Licorice Finish and Flat Panel Drawers with Brushed Chrome Accessories: Closet Rod, Slide-out Pant Rack, Slide-out Basket and Handles
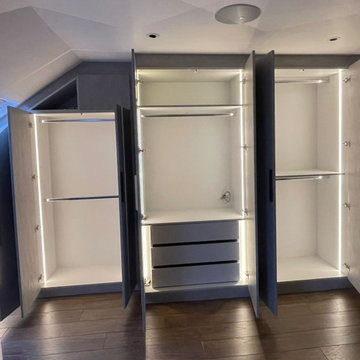
Our client in watford was looking for a loft wardrobe with bespoke shelving and small cupboard.
To design and plan your loft wardrobe, call our team at 0203 397 8387 and design your dream home at Inspired Elements.
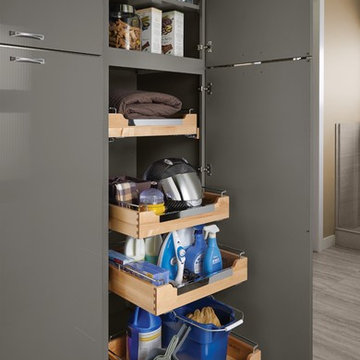
A pantry that adds extra storage for everything else that doesn’t already have a place.
Идея дизайна: гардеробная в стиле модернизм с плоскими фасадами и серыми фасадами
Идея дизайна: гардеробная в стиле модернизм с плоскими фасадами и серыми фасадами
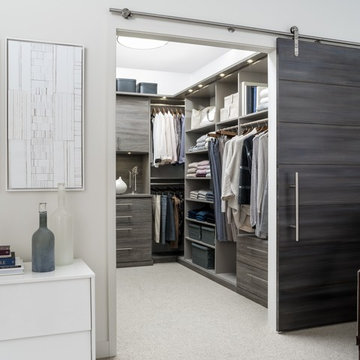
Идея дизайна: большая гардеробная комната унисекс в современном стиле с плоскими фасадами, серыми фасадами, ковровым покрытием и бежевым полом
Photography by Michael J. Lee
Стильный дизайн: гардеробная комната среднего размера в стиле неоклассика (современная классика) с плоскими фасадами, серыми фасадами и ковровым покрытием для мужчин - последний тренд
Стильный дизайн: гардеробная комната среднего размера в стиле неоклассика (современная классика) с плоскими фасадами, серыми фасадами и ковровым покрытием для мужчин - последний тренд
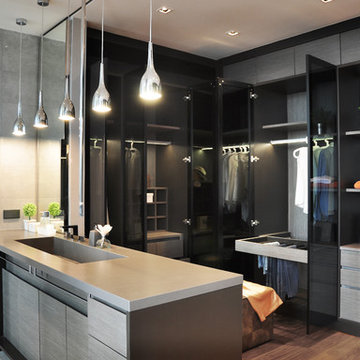
На фото: большая гардеробная комната унисекс в современном стиле с плоскими фасадами, серыми фасадами и паркетным полом среднего тона
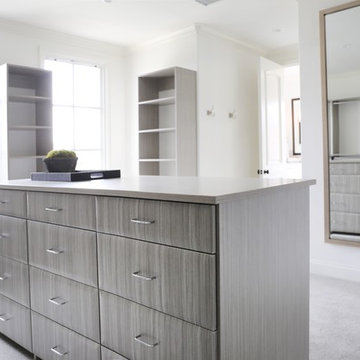
Photography by Mark Liddell and Jared Tafau - TerraGreen Development
Пример оригинального дизайна: огромная гардеробная комната унисекс в классическом стиле с плоскими фасадами, серыми фасадами и ковровым покрытием
Пример оригинального дизайна: огромная гардеробная комната унисекс в классическом стиле с плоскими фасадами, серыми фасадами и ковровым покрытием
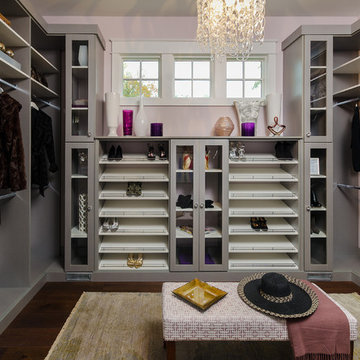
Grey melamine closet with holding, tip out laundry and Lucite insert doors
Свежая идея для дизайна: гардеробная комната среднего размера в стиле модернизм с плоскими фасадами, серыми фасадами и паркетным полом среднего тона для женщин - отличное фото интерьера
Свежая идея для дизайна: гардеробная комната среднего размера в стиле модернизм с плоскими фасадами, серыми фасадами и паркетным полом среднего тона для женщин - отличное фото интерьера
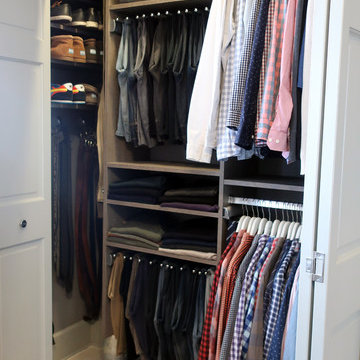
The new California Closets set up in this Minneapolis home was designed to accommodate the hanging heights so the clothing no longer hangs on the floor. Pant racks were designed in the space to sit back at 14" deep which enables this client to utilize the left side of the closet better. The pant rack also adds vertical space to the design, giving this closet added shelving to use for folded space and shoe storage. A huge impact to the day to day function in this small Minneapolis reach-in closet.
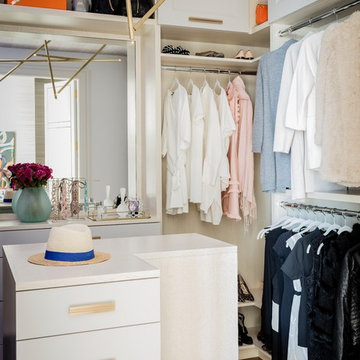
Michael J. Lee
Источник вдохновения для домашнего уюта: гардеробная комната среднего размера в современном стиле с плоскими фасадами, серыми фасадами, паркетным полом среднего тона и коричневым полом для женщин
Источник вдохновения для домашнего уюта: гардеробная комната среднего размера в современном стиле с плоскими фасадами, серыми фасадами, паркетным полом среднего тона и коричневым полом для женщин
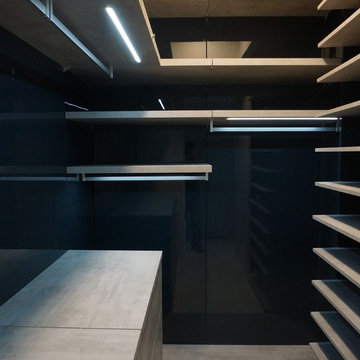
Modern walk in closet for small space, high gloss back conbined with cement finish shelves and led lights
На фото: маленькая гардеробная комната унисекс в стиле модернизм с плоскими фасадами и серыми фасадами для на участке и в саду
На фото: маленькая гардеробная комната унисекс в стиле модернизм с плоскими фасадами и серыми фасадами для на участке и в саду
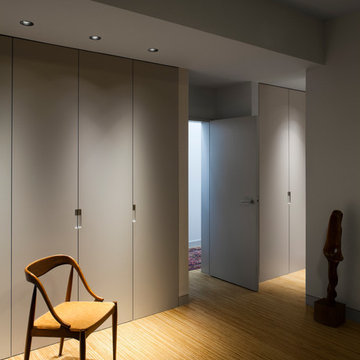
На фото: шкаф в нише среднего размера, унисекс в современном стиле с плоскими фасадами, полом из фанеры и серыми фасадами
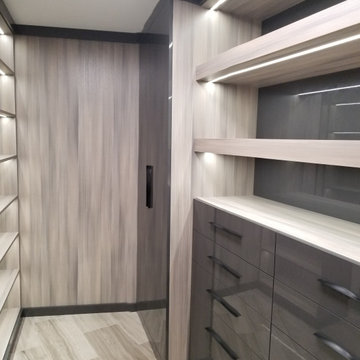
Пример оригинального дизайна: большая гардеробная комната унисекс в стиле модернизм с плоскими фасадами, серыми фасадами, полом из керамогранита и бежевым полом
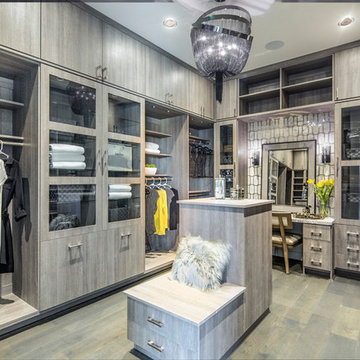
На фото: большая парадная гардеробная в современном стиле с плоскими фасадами, серыми фасадами, светлым паркетным полом и серым полом для женщин
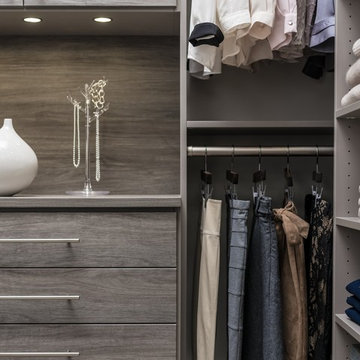
Источник вдохновения для домашнего уюта: большая гардеробная комната унисекс в современном стиле с плоскими фасадами, серыми фасадами, ковровым покрытием и серым полом
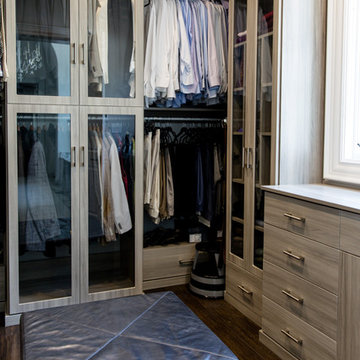
Master closet with 24" deep enclosed cabinets with glass doors. Custom shelving includes tie butler, adjustable shelves for folded sweaters and a laundry hamper for dry cleaning. Flat panel doors with brushed nickel hardware.
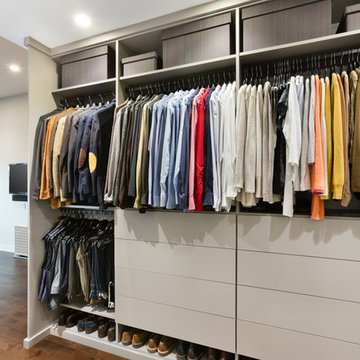
This downtown client was looking for a completely open bedroom and wardrobe closet area that was very modern looking yet organized. Keeping with the earth tones of the room, this closet was finished in Daybreak Melamine with matching base and fascia and touch latches on all the doors/drawers for a clean contemporary look. Oil rubbed bronze accessories were used for hanging rods and telescoping valet rods. In an adjoining laundry area more hidden storage space and a tilt out hamper area were added for additional storage convenience.
Designed by Marcia Spinosa for Closet Organizing Systems
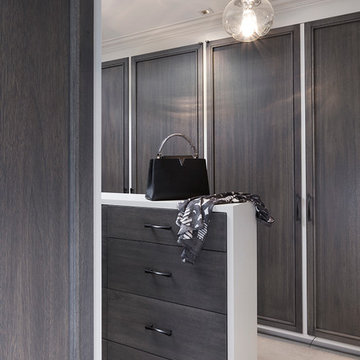
David Duncan Livingston
На фото: гардеробная комната в стиле неоклассика (современная классика) с плоскими фасадами, серыми фасадами и ковровым покрытием
На фото: гардеробная комната в стиле неоклассика (современная классика) с плоскими фасадами, серыми фасадами и ковровым покрытием
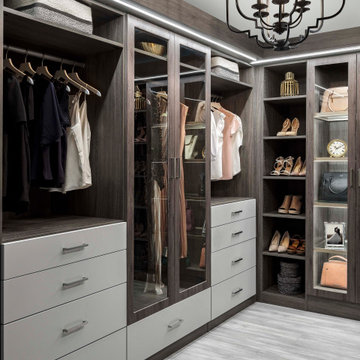
Свежая идея для дизайна: гардеробная комната среднего размера, унисекс в стиле неоклассика (современная классика) с плоскими фасадами, серыми фасадами и серым полом - отличное фото интерьера
Гардеробная с плоскими фасадами и серыми фасадами – фото дизайна интерьера
4