Гардеробная с плоскими фасадами и фасадами цвета дерева среднего тона – фото дизайна интерьера
Сортировать:
Бюджет
Сортировать:Популярное за сегодня
61 - 80 из 1 669 фото
1 из 3
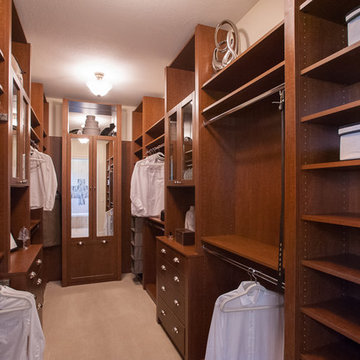
Стильный дизайн: гардеробная комната среднего размера, унисекс в стиле неоклассика (современная классика) с плоскими фасадами, фасадами цвета дерева среднего тона, ковровым покрытием и бежевым полом - последний тренд
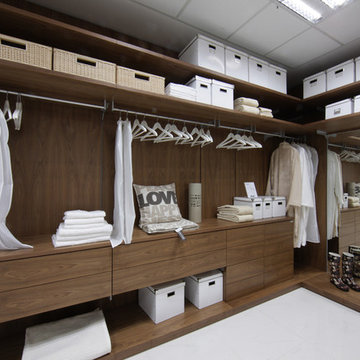
Источник вдохновения для домашнего уюта: большая гардеробная комната унисекс в стиле модернизм с плоскими фасадами и фасадами цвета дерева среднего тона
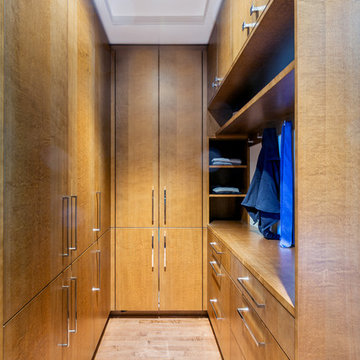
Kevin Belanger
Пример оригинального дизайна: гардеробная комната унисекс в современном стиле с плоскими фасадами, фасадами цвета дерева среднего тона и бежевым полом
Пример оригинального дизайна: гардеробная комната унисекс в современном стиле с плоскими фасадами, фасадами цвета дерева среднего тона и бежевым полом
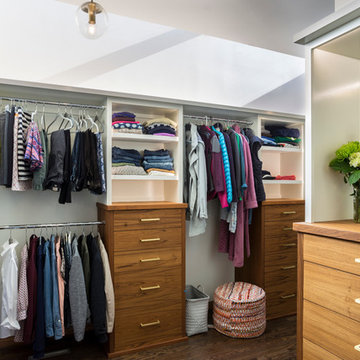
Источник вдохновения для домашнего уюта: огромная гардеробная комната унисекс в стиле ретро с плоскими фасадами, фасадами цвета дерева среднего тона, темным паркетным полом и коричневым полом
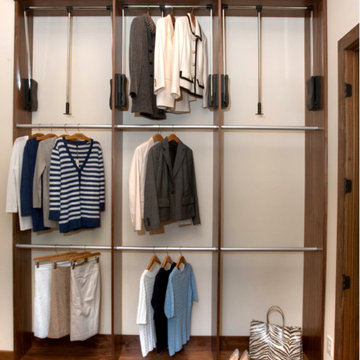
Designed by Closet Factory Kentucky. This walnut wood walk-in closet is cohesive throughout the space, as the flooring, drawers, cabinets, and shelves have all been custom stained to blend seamlessly together. Just because this stained walnut walk-in looks stylish doesn’t mean it lacks functionality. Here we have triple-hanging sections made accessible by manual pull-down rods, ensuring that every inch of useable wall space is maximized to its full potential. Space-saving accessories like concealed hampers further this idea of combining form and function to help keep this beautiful closet organized.
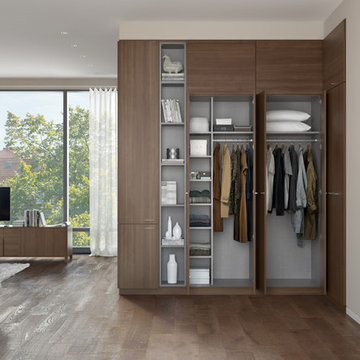
Wardrobe provides deep concealed storage.
Пример оригинального дизайна: шкаф в нише среднего размера, унисекс в стиле модернизм с фасадами цвета дерева среднего тона, паркетным полом среднего тона и плоскими фасадами
Пример оригинального дизайна: шкаф в нише среднего размера, унисекс в стиле модернизм с фасадами цвета дерева среднего тона, паркетным полом среднего тона и плоскими фасадами
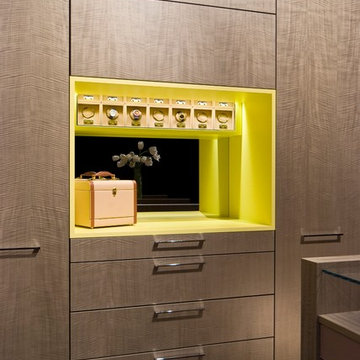
There are so many unique and exquisite features utilized in a Studio Becker Wardrobe, culminated by our exclusive Accessory Collection and innovative, space-saving equipment that will bring you great joy. We have created a beautiful atmosphere to start your day with a convenient, perfectly designed place for everything. Every detail has been thought of to help make your life luxuriously organized. These innovative and space-saving accessories are available exclusively to registered owners of Studio Becker wardrobes.
A client favorite is our concealed, electronic safe that stores your precious items in a location known only by you as it is securely hidden within your wardrobe. The safe is integrated into the space and hidden within the design, with the location specific to each commission. Secure, yet so convenient.
The Concealed Elevation System (CES) is another great way to secure valuables. In its raised position the CES offers full access to your valuables, and when lowered to its closed position it is essentially undetectable.
Studio Becker watch winder cassettes are an optimal way to safely store your watches. They are handcrafted using our exclusive Alcantara material and renowned Wolf Designs provides the winder technology. Each cassette rotates 600 turns per day with options for clockwise, counter clockwise and bi-directional rotation followed by an 18 hour sleep phase.
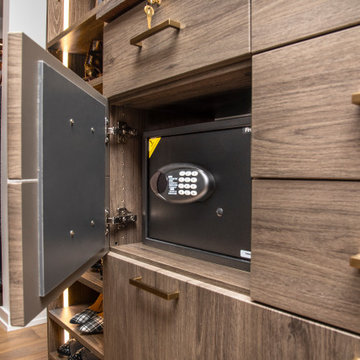
One of the "drawers" is actually a hidden cabinet door that conceals the safe.
Идея дизайна: большая гардеробная комната унисекс в современном стиле с плоскими фасадами, фасадами цвета дерева среднего тона, светлым паркетным полом и бежевым полом
Идея дизайна: большая гардеробная комната унисекс в современном стиле с плоскими фасадами, фасадами цвета дерева среднего тона, светлым паркетным полом и бежевым полом
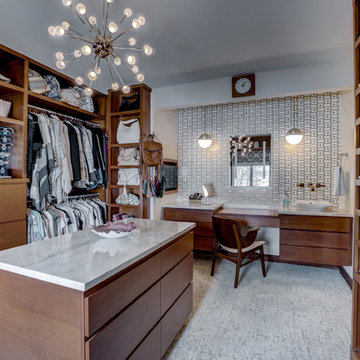
We converted a small office into a generous walk-in closet and connected it with a cased opening from the bedroom. The new closet also includes a makeup area and second vanity sink.
Photo provided by: KWREG
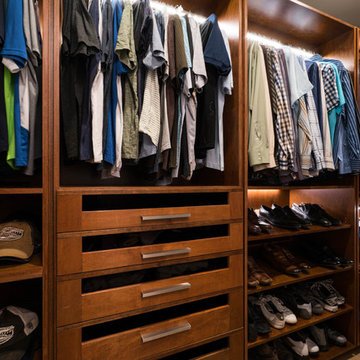
"His" Custom Walk In Closet / Maple Wood with LED hanging rod.Photographed by Third Act Media.
Great amount of storage for anyone to use day-to-day.
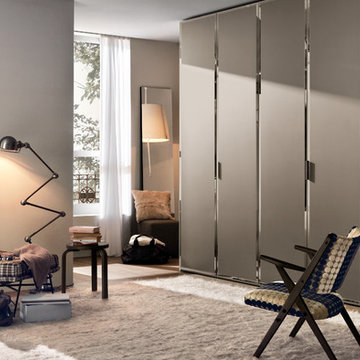
Brillanta Wardrobe - Uses Frosted bronze mirror, with bevelled mirror edges. Coloured glass and other coloured mirrors are available.
На фото: парадная гардеробная среднего размера, унисекс в современном стиле с фасадами цвета дерева среднего тона, паркетным полом среднего тона и плоскими фасадами
На фото: парадная гардеробная среднего размера, унисекс в современном стиле с фасадами цвета дерева среднего тона, паркетным полом среднего тона и плоскими фасадами

photos by Pedro Marti
This large light-filled open loft in the Tribeca neighborhood of New York City was purchased by a growing family to make into their family home. The loft, previously a lighting showroom, had been converted for residential use with the standard amenities but was entirely open and therefore needed to be reconfigured. One of the best attributes of this particular loft is its extremely large windows situated on all four sides due to the locations of neighboring buildings. This unusual condition allowed much of the rear of the space to be divided into 3 bedrooms/3 bathrooms, all of which had ample windows. The kitchen and the utilities were moved to the center of the space as they did not require as much natural lighting, leaving the entire front of the loft as an open dining/living area. The overall space was given a more modern feel while emphasizing it’s industrial character. The original tin ceiling was preserved throughout the loft with all new lighting run in orderly conduit beneath it, much of which is exposed light bulbs. In a play on the ceiling material the main wall opposite the kitchen was clad in unfinished, distressed tin panels creating a focal point in the home. Traditional baseboards and door casings were thrown out in lieu of blackened steel angle throughout the loft. Blackened steel was also used in combination with glass panels to create an enclosure for the office at the end of the main corridor; this allowed the light from the large window in the office to pass though while creating a private yet open space to work. The master suite features a large open bath with a sculptural freestanding tub all clad in a serene beige tile that has the feel of concrete. The kids bath is a fun play of large cobalt blue hexagon tile on the floor and rear wall of the tub juxtaposed with a bright white subway tile on the remaining walls. The kitchen features a long wall of floor to ceiling white and navy cabinetry with an adjacent 15 foot island of which half is a table for casual dining. Other interesting features of the loft are the industrial ladder up to the small elevated play area in the living room, the navy cabinetry and antique mirror clad dining niche, and the wallpapered powder room with antique mirror and blackened steel accessories.
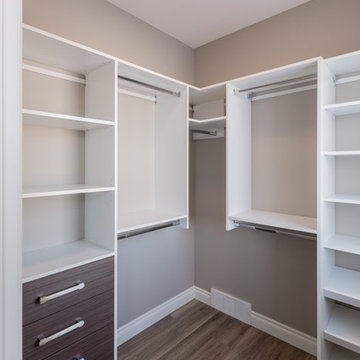
Стильный дизайн: маленькая гардеробная комната унисекс в стиле неоклассика (современная классика) с плоскими фасадами, фасадами цвета дерева среднего тона и полом из ламината для на участке и в саду - последний тренд
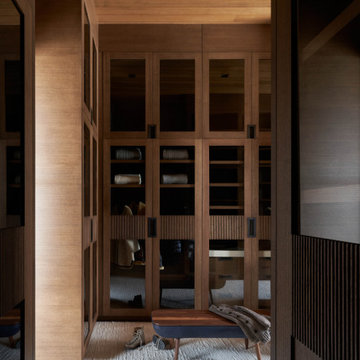
Свежая идея для дизайна: огромная гардеробная комната унисекс в стиле модернизм с плоскими фасадами, фасадами цвета дерева среднего тона, ковровым покрытием, бежевым полом и деревянным потолком - отличное фото интерьера
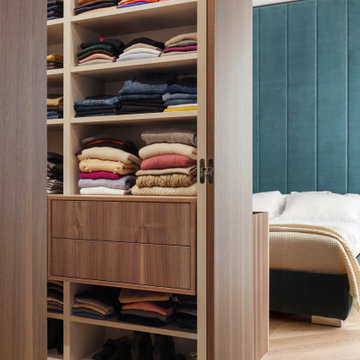
La cabina armadio, realizzata su disegno con ante in noce canaletto apertura totale.
Стильный дизайн: гардеробная комната среднего размера, унисекс в стиле модернизм с плоскими фасадами, фасадами цвета дерева среднего тона и паркетным полом среднего тона - последний тренд
Стильный дизайн: гардеробная комната среднего размера, унисекс в стиле модернизм с плоскими фасадами, фасадами цвета дерева среднего тона и паркетным полом среднего тона - последний тренд
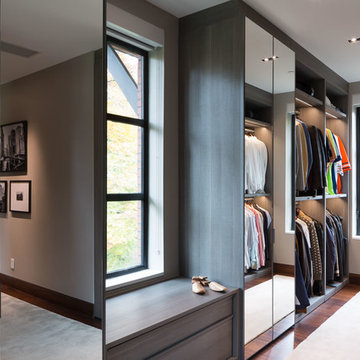
poliformdc.com
Идея дизайна: огромная гардеробная комната в современном стиле с плоскими фасадами, фасадами цвета дерева среднего тона, ковровым покрытием и бежевым полом для мужчин
Идея дизайна: огромная гардеробная комната в современном стиле с плоскими фасадами, фасадами цвета дерева среднего тона, ковровым покрытием и бежевым полом для мужчин
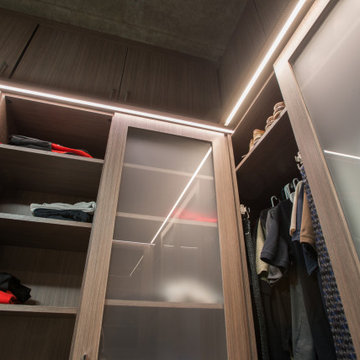
A modern and masculine walk-in closet in a downtown loft. The space became a combination of bathroom, closet, and laundry. The combination of wood tones, clean lines, and lighting creates a warm modern vibe.
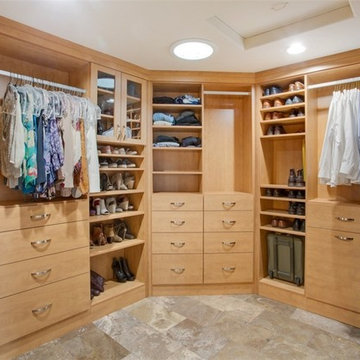
Идея дизайна: большая гардеробная комната унисекс в современном стиле с плоскими фасадами, фасадами цвета дерева среднего тона и полом из травертина
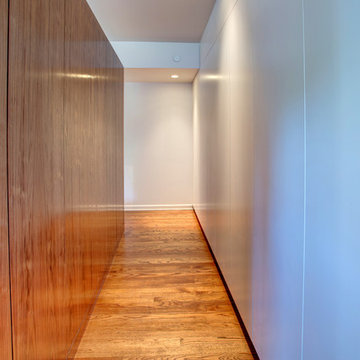
Brandon Snider
Идея дизайна: шкаф в нише среднего размера, унисекс в современном стиле с плоскими фасадами, фасадами цвета дерева среднего тона и паркетным полом среднего тона
Идея дизайна: шкаф в нише среднего размера, унисекс в современном стиле с плоскими фасадами, фасадами цвета дерева среднего тона и паркетным полом среднего тона
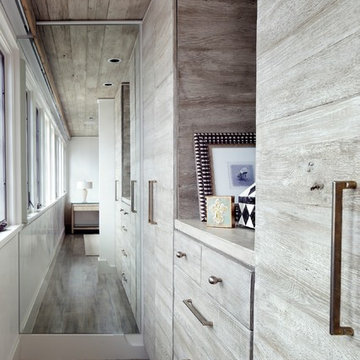
Chris Luker Photography
На фото: гардеробная комната среднего размера, унисекс в морском стиле с плоскими фасадами, фасадами цвета дерева среднего тона и паркетным полом среднего тона
На фото: гардеробная комната среднего размера, унисекс в морском стиле с плоскими фасадами, фасадами цвета дерева среднего тона и паркетным полом среднего тона
Гардеробная с плоскими фасадами и фасадами цвета дерева среднего тона – фото дизайна интерьера
4