Гардеробная с плоскими фасадами – фото дизайна интерьера с высоким бюджетом
Сортировать:
Бюджет
Сортировать:Популярное за сегодня
61 - 80 из 3 415 фото
1 из 3
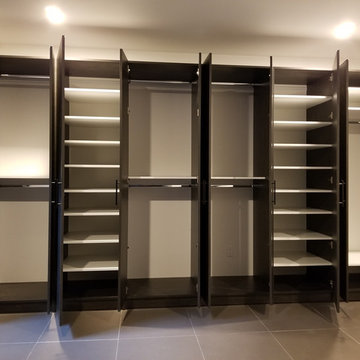
A 14 FT WARDROBE WALL UNIT WITH TONS OF STORAGE.
This custom wardrobe was built on a large empty wall. It has 10 doors and 6 sections.
A 14 FT WARDROBE WALL UNIT WITH TONS OF STORAGE.
This custom wardrobe was built on a large empty wall. It has 10 doors and 6 sections.
The material color finish is called "AFTER HOURS" This Closet System is 91” inches tall, has adjustable shelving in White finish. The doors handles are in Dark Bronze.
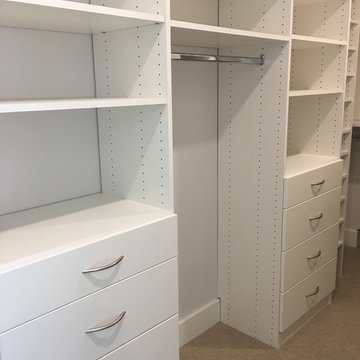
Источник вдохновения для домашнего уюта: парадная гардеробная среднего размера, унисекс в современном стиле с плоскими фасадами и белыми фасадами
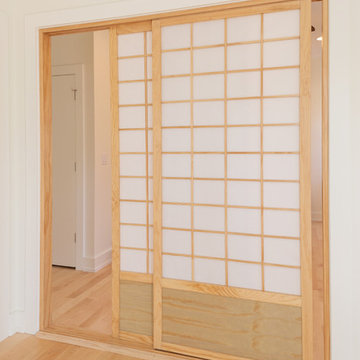
MichaelChristiePhotography
Идея дизайна: шкаф в нише среднего размера, унисекс в стиле модернизм с плоскими фасадами, светлым паркетным полом и коричневым полом
Идея дизайна: шкаф в нише среднего размера, унисекс в стиле модернизм с плоскими фасадами, светлым паркетным полом и коричневым полом
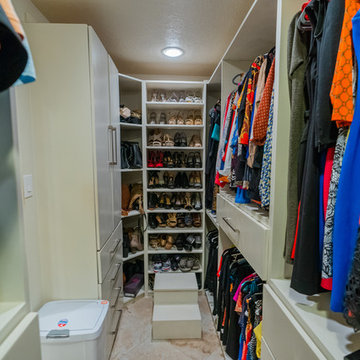
Overlook of the closet.
Southwestern walk-in custom-made closet with solid wood soft closing. It was a compact size (small size) female closet with a flat panel cabinet style and White color finish. Porcelain Flooring material (beige color) and flat ceiling.
it contains multiple hanging racks for all types of clothing, shoe shelves, cubbies, and drawers for all other items.
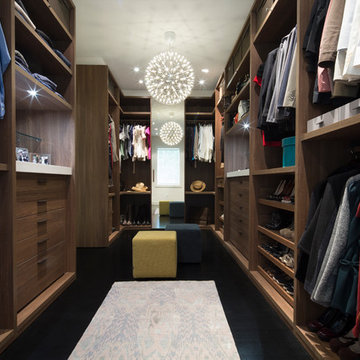
dressing room
sagart studio
Идея дизайна: большая парадная гардеробная унисекс в современном стиле с плоскими фасадами, фасадами цвета дерева среднего тона, темным паркетным полом и черным полом
Идея дизайна: большая парадная гардеробная унисекс в современном стиле с плоскими фасадами, фасадами цвета дерева среднего тона, темным паркетным полом и черным полом
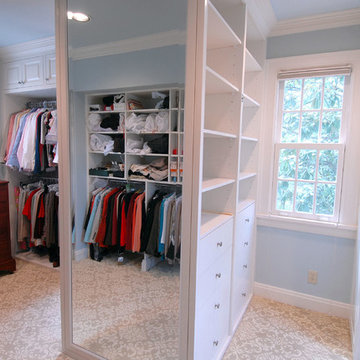
Wiff Harmer
Идея дизайна: большая парадная гардеробная унисекс в стиле неоклассика (современная классика) с плоскими фасадами, белыми фасадами и ковровым покрытием
Идея дизайна: большая парадная гардеробная унисекс в стиле неоклассика (современная классика) с плоскими фасадами, белыми фасадами и ковровым покрытием

In our busy lives, creating a peaceful and rejuvenating home environment is essential to a healthy lifestyle. Built less than five years ago, this Stinson Beach Modern home is your own private oasis. Surrounded by a butterfly preserve and unparalleled ocean views, the home will lead you to a sense of connection with nature. As you enter an open living room space that encompasses a kitchen, dining area, and living room, the inspiring contemporary interior invokes a sense of relaxation, that stimulates the senses. The open floor plan and modern finishes create a soothing, tranquil, and uplifting atmosphere. The house is approximately 2900 square feet, has three (to possibly five) bedrooms, four bathrooms, an outdoor shower and spa, a full office, and a media room. Its two levels blend into the hillside, creating privacy and quiet spaces within an open floor plan and feature spectacular views from every room. The expansive home, decks and patios presents the most beautiful sunsets as well as the most private and panoramic setting in all of Stinson Beach. One of the home's noteworthy design features is a peaked roof that uses Kalwall's translucent day-lighting system, the most highly insulating, diffuse light-transmitting, structural panel technology. This protected area on the hill provides a dramatic roar from the ocean waves but without any of the threats of oceanfront living. Built on one of the last remaining one-acre coastline lots on the west side of the hill at Stinson Beach, the design of the residence is site friendly, using materials and finishes that meld into the hillside. The landscaping features low-maintenance succulents and butterfly friendly plantings appropriate for the adjacent Monarch Butterfly Preserve. Recalibrate your dreams in this natural environment, and make the choice to live in complete privacy on this one acre retreat. This home includes Miele appliances, Thermadore refrigerator and freezer, an entire home water filtration system, kitchen and bathroom cabinetry by SieMatic, Ceasarstone kitchen counter tops, hardwood and Italian ceramic radiant tile floors using Warmboard technology, Electric blinds, Dornbracht faucets, Kalwall skylights throughout livingroom and garage, Jeldwen windows and sliding doors. Located 5-8 minute walk to the ocean, downtown Stinson and the community center. It is less than a five minute walk away from the trail heads such as Steep Ravine and Willow Camp.
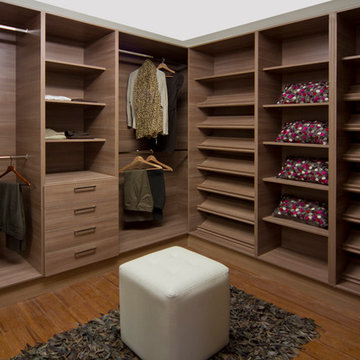
COMFORT
MADEVAL USA
Пример оригинального дизайна: гардеробная комната среднего размера, унисекс в современном стиле с плоскими фасадами, фасадами цвета дерева среднего тона и паркетным полом среднего тона
Пример оригинального дизайна: гардеробная комната среднего размера, унисекс в современном стиле с плоскими фасадами, фасадами цвета дерева среднего тона и паркетным полом среднего тона
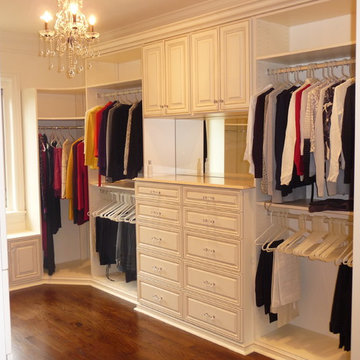
This luxurious and sophisticated dressing room and master closet for her includes special touches and ample storage. Call us for a free consultation 703.707.0009
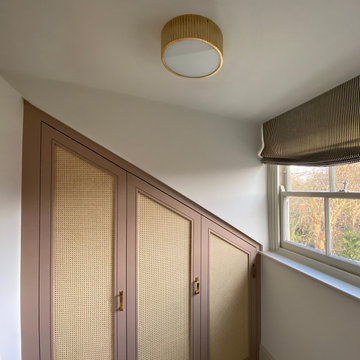
Elegant, rattan-panelled wardrobes to maximise storage and chic in this small space.
Luxurious brass fittings finish off the scheme.
На фото: маленькая гардеробная комната унисекс в классическом стиле с плоскими фасадами, красными фасадами, ковровым покрытием и бежевым полом для на участке и в саду с
На фото: маленькая гардеробная комната унисекс в классическом стиле с плоскими фасадами, красными фасадами, ковровым покрытием и бежевым полом для на участке и в саду с

На фото: встроенный шкаф среднего размера в стиле кантри с плоскими фасадами, белыми фасадами, паркетным полом среднего тона и серым полом
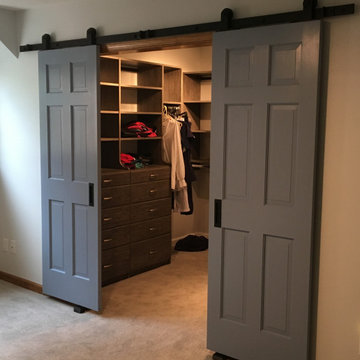
Sliding barn doors not only look awesome they serve a purpose here of preventing swinging doors getting in the way in a small space. The barn door to the bathroom doubles as a door over another small closet with-in the master closet.
H2 Llc provided the closet organization with in the closet working closely with the homeowners to obtain the perfect closet organization. This is such an improvement over the small reach-in closet that was removed to make a space for the walk-in closet.
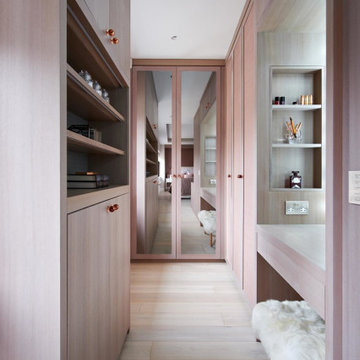
Beautiful dressing area with lots of clever storage. The joinery is in light ash grey veneer with copper handles and the end pair of wardrobe doors are mirrored for full length outfit appreciation. The fluffy stool is a playful finishing touch.
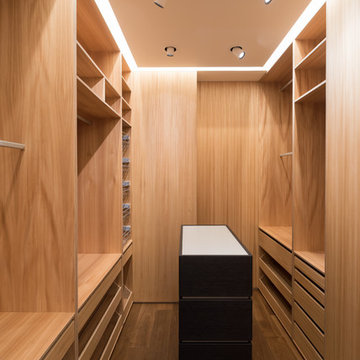
Источник вдохновения для домашнего уюта: маленькая парадная гардеробная унисекс в современном стиле с плоскими фасадами, фасадами цвета дерева среднего тона, паркетным полом среднего тона и коричневым полом для на участке и в саду
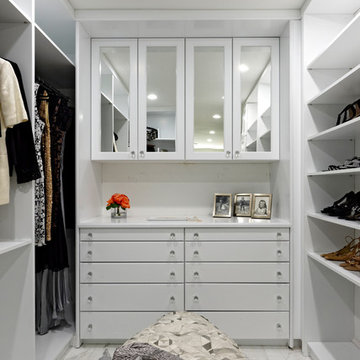
На фото: большая гардеробная комната унисекс в стиле неоклассика (современная классика) с белыми фасадами, мраморным полом, серым полом и плоскими фасадами с
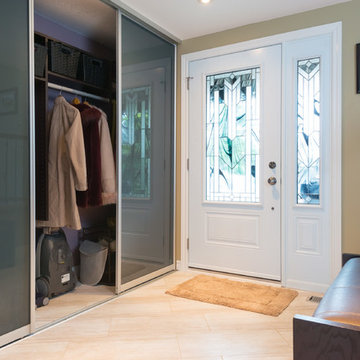
Blake Photographer
Идея дизайна: гардеробная унисекс, среднего размера в современном стиле с плоскими фасадами и полом из травертина
Идея дизайна: гардеробная унисекс, среднего размера в современном стиле с плоскими фасадами и полом из травертина
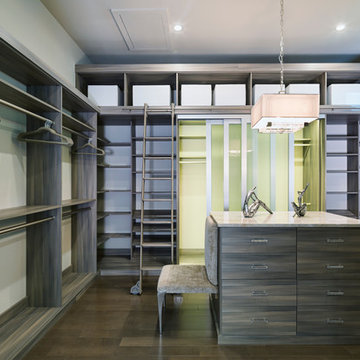
Absolutely stunning walk-in closet by Closet Factory Orlando. Built for the New Southern Home as part of the Southeast Building Conference. This closet takes custom to the next level with curved Naples Sabatini melamine sitting flush against these unique curved walls. Built-in ladder to reach top level areas and gorgeous wide frame sliding doors accented by green interior.

We built 24" deep boxes to really showcase the beauty of this walk-in closet. Taller hanging was installed for longer jackets and dusters, and short hanging for scarves. Custom-designed jewelry trays were added. Valet rods were mounted to help organize outfits and simplify packing for trips. A pair of antique benches makes the space inviting.
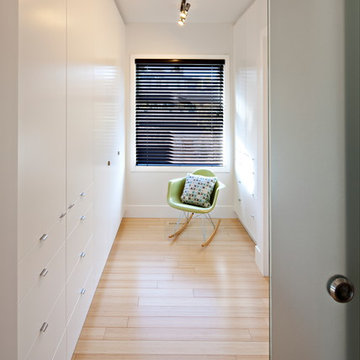
Источник вдохновения для домашнего уюта: маленькая гардеробная комната унисекс в современном стиле с плоскими фасадами, белыми фасадами, светлым паркетным полом и бежевым полом для на участке и в саду
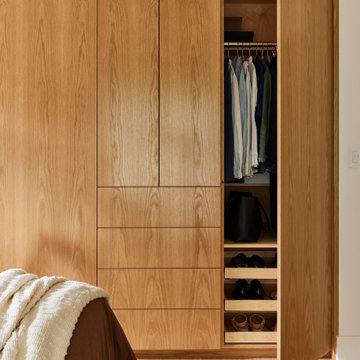
A contemporary new home in an earthy, natural palette.
Стильный дизайн: гардеробная среднего размера в современном стиле с плоскими фасадами, светлыми деревянными фасадами и светлым паркетным полом - последний тренд
Стильный дизайн: гардеробная среднего размера в современном стиле с плоскими фасадами, светлыми деревянными фасадами и светлым паркетным полом - последний тренд
Гардеробная с плоскими фасадами – фото дизайна интерьера с высоким бюджетом
4