Гардеробная с паркетным полом среднего тона и многоуровневым потолком – фото дизайна интерьера
Сортировать:
Бюджет
Сортировать:Популярное за сегодня
21 - 40 из 75 фото
1 из 3
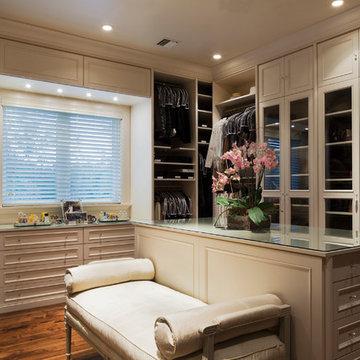
Steven Brooke Studios
Пример оригинального дизайна: огромная гардеробная комната унисекс в классическом стиле с фасадами с утопленной филенкой, белыми фасадами, паркетным полом среднего тона, коричневым полом и многоуровневым потолком
Пример оригинального дизайна: огромная гардеробная комната унисекс в классическом стиле с фасадами с утопленной филенкой, белыми фасадами, паркетным полом среднего тона, коричневым полом и многоуровневым потолком
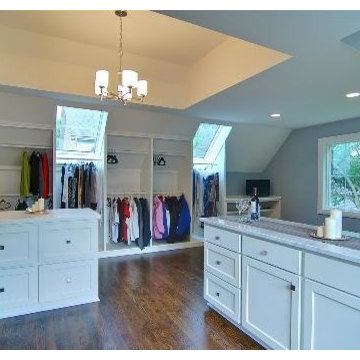
Expansive Master Closet with multiple storage peninsulas. Skylights in the vaulted ceiling create natural light tunnels into the space.
Источник вдохновения для домашнего уюта: большая гардеробная комната унисекс в классическом стиле с фасадами с утопленной филенкой, белыми фасадами, паркетным полом среднего тона, коричневым полом и многоуровневым потолком
Источник вдохновения для домашнего уюта: большая гардеробная комната унисекс в классическом стиле с фасадами с утопленной филенкой, белыми фасадами, паркетным полом среднего тона, коричневым полом и многоуровневым потолком
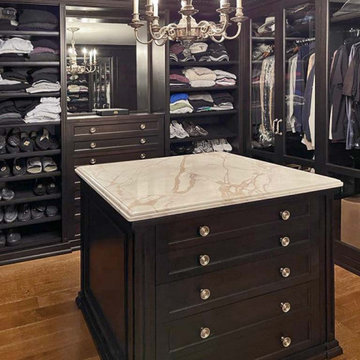
Dark stained mahogany custom walk in closet, NJ
Combining a unique dark mahogany stain with beautiful glass pieces. Centered around a marble top island, the subtleness in the details within the space is what allows for the attention to focus on the clothes and accessories on display.
For more projects visit our website wlkitchenandhome.com
.
.
.
.
#closet #customcloset #darkcloset #walkincloset #dreamcloset #closetideas #closetdesign #closetdesigner #customcabinets #homeinteriors #shakercabinets #shelving #closetisland #customwoodwork #woodworknj #cabinetry #elegantcloset #traiditionalcloset #furniture #customfurniture #fashion #closetorganization #creativestorage #interiordesign #carpenter #architecturalwoodwork #closetenvy #closetremodel #luxurycloset
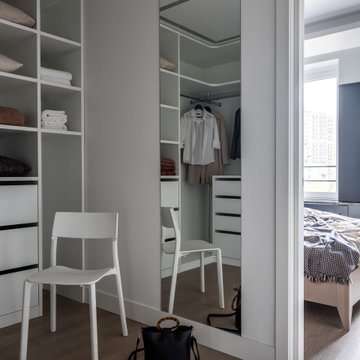
Гардеробная. Гардеробную сделали вместительной, чтоб в ней могло поместиться все, в том числе спортивные снаряды вроде велосипеда.
Стильный дизайн: большая гардеробная комната унисекс в современном стиле с открытыми фасадами, паркетным полом среднего тона, серым полом и многоуровневым потолком - последний тренд
Стильный дизайн: большая гардеробная комната унисекс в современном стиле с открытыми фасадами, паркетным полом среднего тона, серым полом и многоуровневым потолком - последний тренд
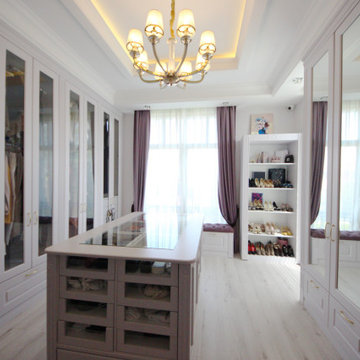
Дом в стиле арт деко, в трех уровнях, выполнен для семьи супругов в возрасте 50 лет, 3-е детей.
Комплектация объекта строительными материалами, мебелью, сантехникой и люстрами из Испании и России.
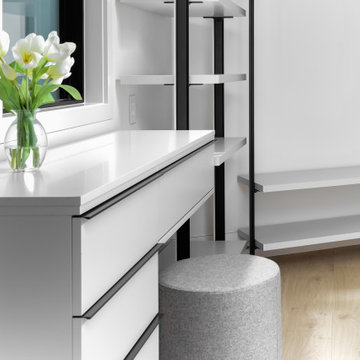
Open cabinetry, with white drawers and wood flooring a perfect Walk-in closet combo to the luxurious master bathroom.
Источник вдохновения для домашнего уюта: большая гардеробная комната унисекс в стиле модернизм с открытыми фасадами, белыми фасадами, паркетным полом среднего тона, коричневым полом и многоуровневым потолком
Источник вдохновения для домашнего уюта: большая гардеробная комната унисекс в стиле модернизм с открытыми фасадами, белыми фасадами, паркетным полом среднего тона, коричневым полом и многоуровневым потолком
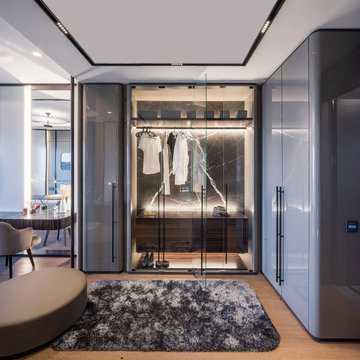
На фото: гардеробная комната среднего размера, унисекс в стиле модернизм с стеклянными фасадами, серыми фасадами, паркетным полом среднего тона и многоуровневым потолком
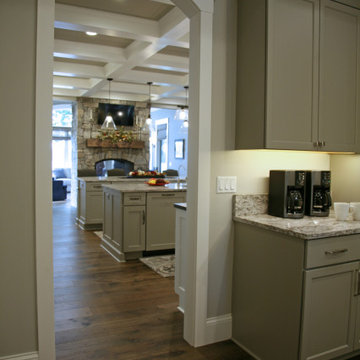
The butler kitchen/ working pantry is right around the corner from the main working kitchen. It has a second refrigerator, sink, coffee area, and lots of additional storage.
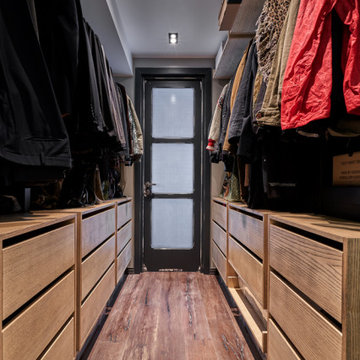
Дизайн мебели: Ольга Щукина
Идея дизайна: большая гардеробная комната с плоскими фасадами, светлыми деревянными фасадами, паркетным полом среднего тона, коричневым полом и многоуровневым потолком для мужчин
Идея дизайна: большая гардеробная комната с плоскими фасадами, светлыми деревянными фасадами, паркетным полом среднего тона, коричневым полом и многоуровневым потолком для мужчин
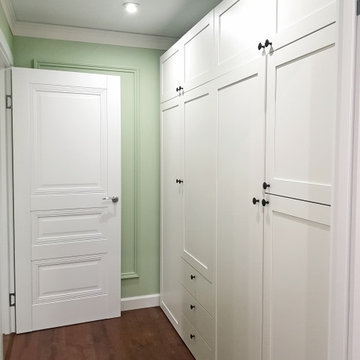
Идея дизайна: встроенный шкаф среднего размера, унисекс в классическом стиле с белыми фасадами, паркетным полом среднего тона, коричневым полом и многоуровневым потолком
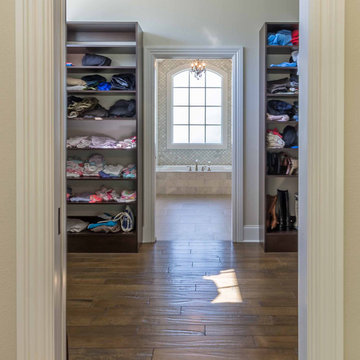
This 6,000sf luxurious custom new construction 5-bedroom, 4-bath home combines elements of open-concept design with traditional, formal spaces, as well. Tall windows, large openings to the back yard, and clear views from room to room are abundant throughout. The 2-story entry boasts a gently curving stair, and a full view through openings to the glass-clad family room. The back stair is continuous from the basement to the finished 3rd floor / attic recreation room.
The interior is finished with the finest materials and detailing, with crown molding, coffered, tray and barrel vault ceilings, chair rail, arched openings, rounded corners, built-in niches and coves, wide halls, and 12' first floor ceilings with 10' second floor ceilings.
It sits at the end of a cul-de-sac in a wooded neighborhood, surrounded by old growth trees. The homeowners, who hail from Texas, believe that bigger is better, and this house was built to match their dreams. The brick - with stone and cast concrete accent elements - runs the full 3-stories of the home, on all sides. A paver driveway and covered patio are included, along with paver retaining wall carved into the hill, creating a secluded back yard play space for their young children.
Project photography by Kmieick Imagery.
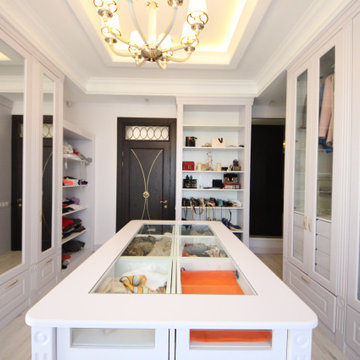
Дом в стиле арт деко, в трех уровнях, выполнен для семьи супругов в возрасте 50 лет, 3-е детей.
Комплектация объекта строительными материалами, мебелью, сантехникой и люстрами из Испании и России.
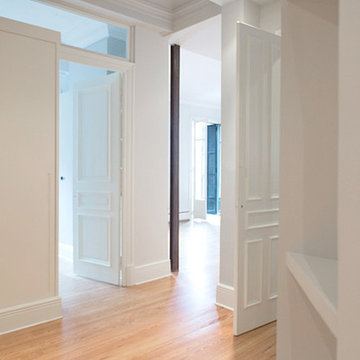
Reforma de vivienda en el centro de Bilbao. Construcción típica de principios del siglo XX en el Ensanche bilbaino.
Estructura de madera combinada con hierro. Pavimento en madera de pinotea y carpintería interior y exterior moldurada al estlo de la época. Techos decorados con molduras en zonas nobles.
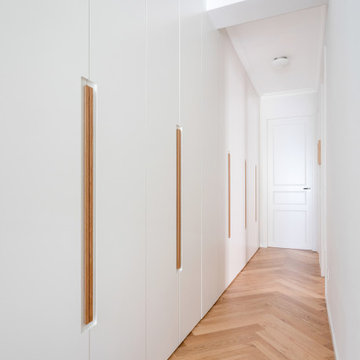
Источник вдохновения для домашнего уюта: встроенный шкаф с плоскими фасадами, белыми фасадами, паркетным полом среднего тона и многоуровневым потолком
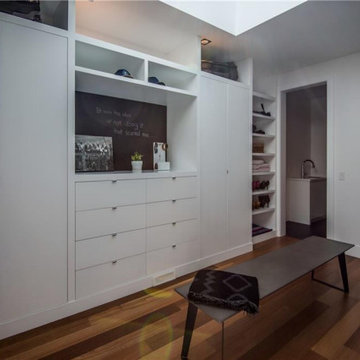
Стильный дизайн: большая гардеробная комната унисекс в современном стиле с плоскими фасадами, белыми фасадами, паркетным полом среднего тона, коричневым полом и многоуровневым потолком - последний тренд
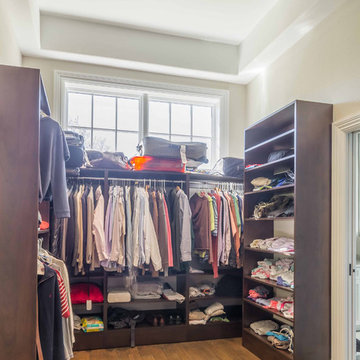
This 6,000sf luxurious custom new construction 5-bedroom, 4-bath home combines elements of open-concept design with traditional, formal spaces, as well. Tall windows, large openings to the back yard, and clear views from room to room are abundant throughout. The 2-story entry boasts a gently curving stair, and a full view through openings to the glass-clad family room. The back stair is continuous from the basement to the finished 3rd floor / attic recreation room.
The interior is finished with the finest materials and detailing, with crown molding, coffered, tray and barrel vault ceilings, chair rail, arched openings, rounded corners, built-in niches and coves, wide halls, and 12' first floor ceilings with 10' second floor ceilings.
It sits at the end of a cul-de-sac in a wooded neighborhood, surrounded by old growth trees. The homeowners, who hail from Texas, believe that bigger is better, and this house was built to match their dreams. The brick - with stone and cast concrete accent elements - runs the full 3-stories of the home, on all sides. A paver driveway and covered patio are included, along with paver retaining wall carved into the hill, creating a secluded back yard play space for their young children.
Project photography by Kmieick Imagery.
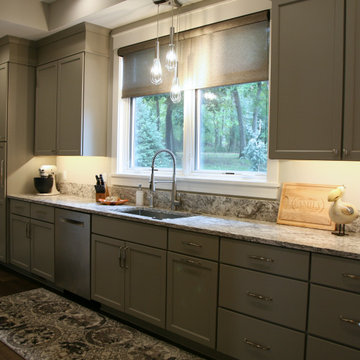
The butler kitchen/ working pantry is right around the corner from the main working kitchen. It has a second refrigerator, sink, coffee area, and lots of additional storage.
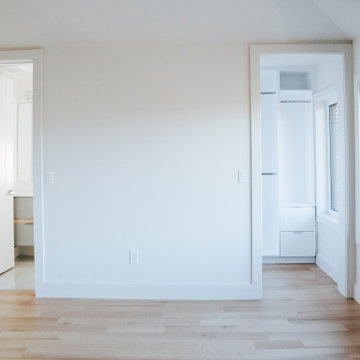
Источник вдохновения для домашнего уюта: встроенный шкаф среднего размера в современном стиле с плоскими фасадами, серыми фасадами, паркетным полом среднего тона, коричневым полом и многоуровневым потолком для мужчин
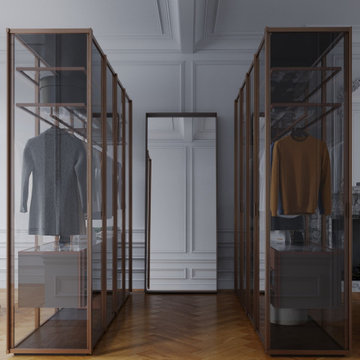
The client aimed to revitalize a historic home, preserving its authenticity while embracing modernity.
Идея дизайна: парадная гардеробная среднего размера, унисекс в стиле модернизм с стеклянными фасадами, коричневыми фасадами, паркетным полом среднего тона, коричневым полом и многоуровневым потолком
Идея дизайна: парадная гардеробная среднего размера, унисекс в стиле модернизм с стеклянными фасадами, коричневыми фасадами, паркетным полом среднего тона, коричневым полом и многоуровневым потолком
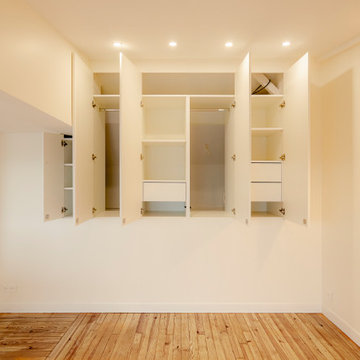
Découvrez un intérieur où le design minimaliste rencontre la fonctionnalité. L'espace de rangement sur mesure se dévoile à travers des armoires ouvertes, révélant des tiroirs pratiques et un intérieur spacieux, parfait pour organiser votre quotidien. Le plafond architectural donne une dimension supplémentaire à la pièce, accentuée par un éclairage doux intégré. Sur le côté, une applique murale en osier offre une touche de chaleur, contrastant joliment avec l'aménagement intérieur blanc. Au sol, le plancher boisé naturel apporte une sensation d'authenticité et de chaleur. Cette combinaison méticuleuse de finitions de haute qualité et de conception d'intérieur crée un espace à la fois élégant et fonctionnel, adapté aux besoins modernes.
Гардеробная с паркетным полом среднего тона и многоуровневым потолком – фото дизайна интерьера
2