Гардеробная с паркетным полом среднего тона – фото дизайна интерьера с высоким бюджетом
Сортировать:
Бюджет
Сортировать:Популярное за сегодня
141 - 160 из 2 130 фото
1 из 3
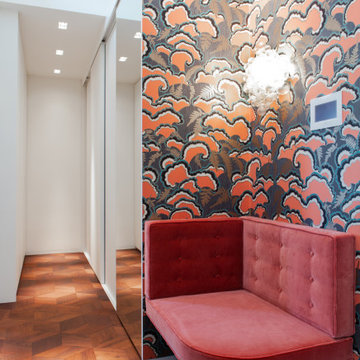
Свежая идея для дизайна: гардеробная комната среднего размера, унисекс в стиле фьюжн с плоскими фасадами, белыми фасадами, паркетным полом среднего тона, коричневым полом и потолком с обоями - отличное фото интерьера
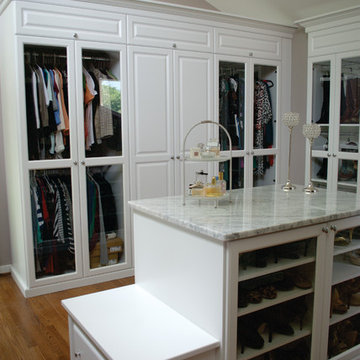
Spare Bedroom converted into a beautiful Dressing Room.
Designed by Michelle Langley and Fabricated/Installed by Closet Factory Washington DC.
Пример оригинального дизайна: большая парадная гардеробная в классическом стиле с белыми фасадами, паркетным полом среднего тона и стеклянными фасадами для женщин
Пример оригинального дизайна: большая парадная гардеробная в классическом стиле с белыми фасадами, паркетным полом среднего тона и стеклянными фасадами для женщин
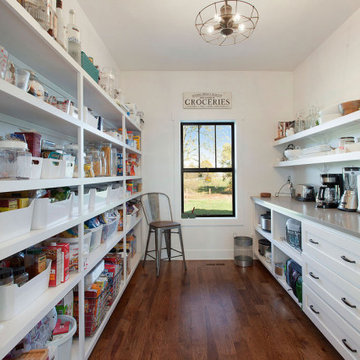
Идея дизайна: большая гардеробная комната унисекс в стиле кантри с фасадами в стиле шейкер, белыми фасадами, паркетным полом среднего тона и коричневым полом
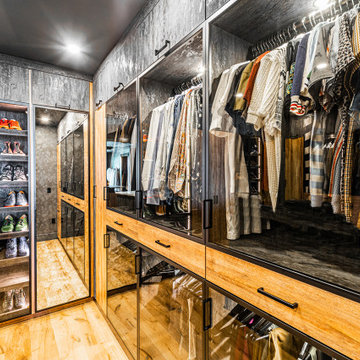
Two-tone his and her walk-in closet are designed to have all hanging, shoes, and folded items enclosed with doors. So that most everyday items are easy to see glass is used for the doors. Warm and cool tonewoods are used for contrast. Black hardware pops against the warm browns.
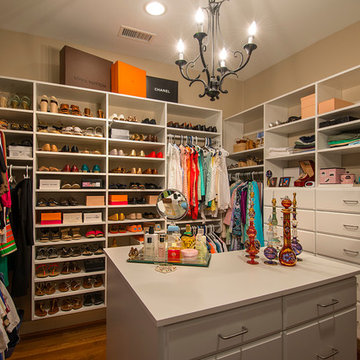
A new custom closet provided the lady of the house with ample storage for her wardrobe.
Photography: Jason Stemple
Свежая идея для дизайна: парадная гардеробная среднего размера в стиле модернизм с белыми фасадами, паркетным полом среднего тона, фасадами с выступающей филенкой и коричневым полом для женщин - отличное фото интерьера
Свежая идея для дизайна: парадная гардеробная среднего размера в стиле модернизм с белыми фасадами, паркетным полом среднего тона, фасадами с выступающей филенкой и коричневым полом для женщин - отличное фото интерьера
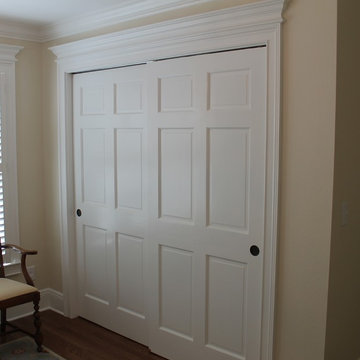
Solid double bypass closet doors with oil-rubbed bronze hardware and a beautiful traditional door casing.
Идея дизайна: шкаф в нише среднего размера, унисекс в классическом стиле с паркетным полом среднего тона
Идея дизайна: шкаф в нише среднего размера, унисекс в классическом стиле с паркетным полом среднего тона

Источник вдохновения для домашнего уюта: маленькая гардеробная комната в современном стиле с плоскими фасадами, темными деревянными фасадами, паркетным полом среднего тона и коричневым полом для на участке и в саду, мужчин

The homeowners wanted to improve the layout and function of their tired 1980’s bathrooms. The master bath had a huge sunken tub that took up half the floor space and the shower was tiny and in small room with the toilet. We created a new toilet room and moved the shower to allow it to grow in size. This new space is far more in tune with the client’s needs. The kid’s bath was a large space. It only needed to be updated to today’s look and to flow with the rest of the house. The powder room was small, adding the pedestal sink opened it up and the wallpaper and ship lap added the character that it needed

We gave this rather dated farmhouse some dramatic upgrades that brought together the feminine with the masculine, combining rustic wood with softer elements. In terms of style her tastes leaned toward traditional and elegant and his toward the rustic and outdoorsy. The result was the perfect fit for this family of 4 plus 2 dogs and their very special farmhouse in Ipswich, MA. Character details create a visual statement, showcasing the melding of both rustic and traditional elements without too much formality. The new master suite is one of the most potent examples of the blending of styles. The bath, with white carrara honed marble countertops and backsplash, beaded wainscoting, matching pale green vanities with make-up table offset by the black center cabinet expand function of the space exquisitely while the salvaged rustic beams create an eye-catching contrast that picks up on the earthy tones of the wood. The luxurious walk-in shower drenched in white carrara floor and wall tile replaced the obsolete Jacuzzi tub. Wardrobe care and organization is a joy in the massive walk-in closet complete with custom gliding library ladder to access the additional storage above. The space serves double duty as a peaceful laundry room complete with roll-out ironing center. The cozy reading nook now graces the bay-window-with-a-view and storage abounds with a surplus of built-ins including bookcases and in-home entertainment center. You can’t help but feel pampered the moment you step into this ensuite. The pantry, with its painted barn door, slate floor, custom shelving and black walnut countertop provide much needed storage designed to fit the family’s needs precisely, including a pull out bin for dog food. During this phase of the project, the powder room was relocated and treated to a reclaimed wood vanity with reclaimed white oak countertop along with custom vessel soapstone sink and wide board paneling. Design elements effectively married rustic and traditional styles and the home now has the character to match the country setting and the improved layout and storage the family so desperately needed. And did you see the barn? Photo credit: Eric Roth
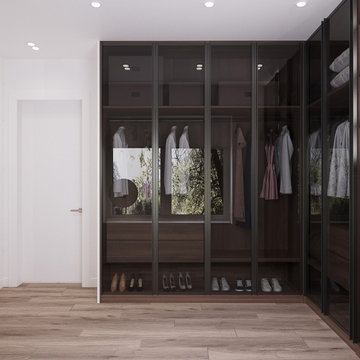
Гардеробная в комнате родителей с окном и туалетным столиком.
Идея дизайна: большой встроенный шкаф в современном стиле с стеклянными фасадами, черными фасадами, паркетным полом среднего тона и бежевым полом для женщин
Идея дизайна: большой встроенный шкаф в современном стиле с стеклянными фасадами, черными фасадами, паркетным полом среднего тона и бежевым полом для женщин
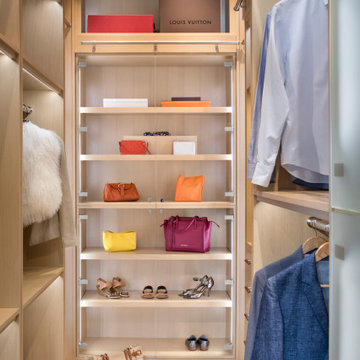
In this beautiful home, our Aspen studio used a neutral palette that let natural materials shine when mixed with intentional pops of color. As long-time meditators, we love creating meditation spaces where our clients can relax and focus on renewal. In a quiet corner guest room, we paired an ultra-comfortable lounge chair in a rich aubergine with a warm earth-toned rug and a bronze Tibetan prayer bowl. We also designed a spa-like bathroom showcasing a freestanding tub and a glass-enclosed shower, made even more relaxing by a glimpse of the greenery surrounding this gorgeous home. Against a pure white background, we added a floating stair, with its open oak treads and clear glass handrails, which create a sense of spaciousness and allow light to flow between floors. The primary bedroom is designed to be super comfy but with hidden storage underneath, making it super functional, too. The room's palette is light and restful, with the contrasting black accents adding energy and the natural wood ceiling grounding the tall space.
Joe McGuire Design is an Aspen and Boulder interior design firm bringing a uniquely holistic approach to home interiors since 2005.
For more about Joe McGuire Design, see here: https://www.joemcguiredesign.com/
To learn more about this project, see here:
https://www.joemcguiredesign.com/boulder-trailhead

На фото: встроенный шкаф среднего размера в стиле кантри с плоскими фасадами, белыми фасадами, паркетным полом среднего тона и серым полом
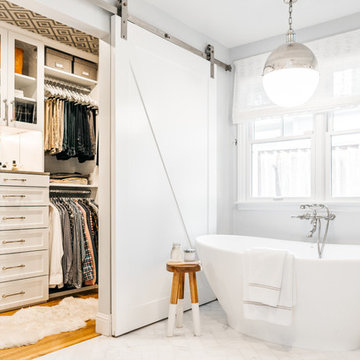
Свежая идея для дизайна: гардеробная комната среднего размера, унисекс в стиле неоклассика (современная классика) с фасадами в стиле шейкер, белыми фасадами, паркетным полом среднего тона, коричневым полом и потолком с обоями - отличное фото интерьера
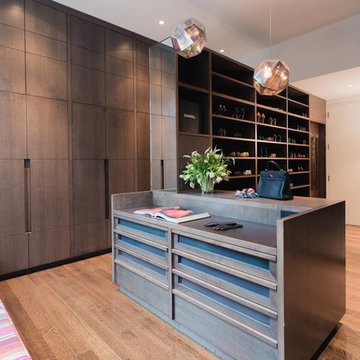
Adriana Solmson Interiors
Стильный дизайн: большая парадная гардеробная унисекс в современном стиле с плоскими фасадами, коричневым полом, темными деревянными фасадами и паркетным полом среднего тона - последний тренд
Стильный дизайн: большая парадная гардеробная унисекс в современном стиле с плоскими фасадами, коричневым полом, темными деревянными фасадами и паркетным полом среднего тона - последний тренд
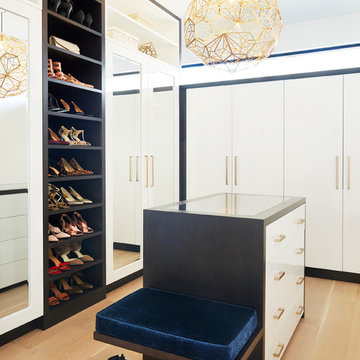
Свежая идея для дизайна: большая парадная гардеробная унисекс в современном стиле с плоскими фасадами, белыми фасадами, паркетным полом среднего тона и коричневым полом - отличное фото интерьера
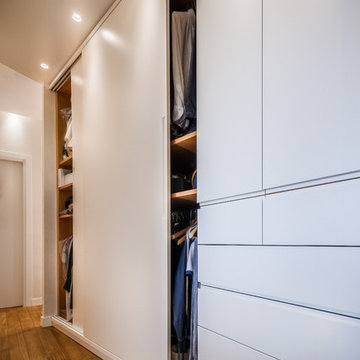
Manlio Leo, Mara Poli, Fluido Design Studio, Roma. Vista della cabina armadio passante, realizzata su misura su nostro disegno. L'armadiatura è dotata di ampi sportelli scorrevoli per minimizzarne l'ingombro sul passaggio; è uno spazio cuscinetto che divide la zona notte dalla zona giorno.
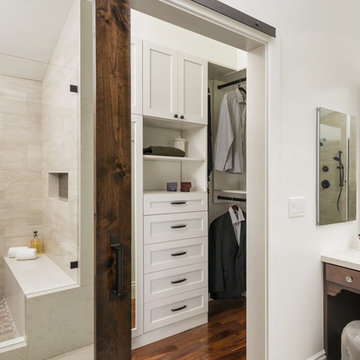
Traditional master bathroom remodel featuring a custom wooden vanity with single basin and makeup counter, high-end bronze plumbing fixtures, a porcelain, marble and glass custom walk-in shower, custom master closet with reclaimed wood barn door. photo by Exceptional Frames.
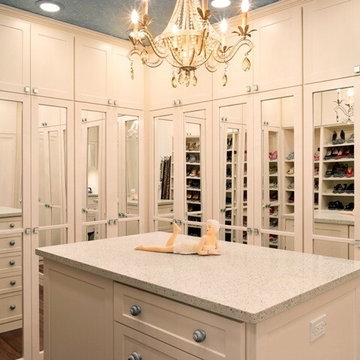
Стильный дизайн: большая гардеробная комната в классическом стиле с белыми фасадами, паркетным полом среднего тона и фасадами в стиле шейкер для женщин - последний тренд
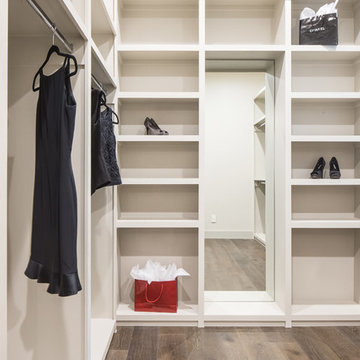
На фото: большая гардеробная комната в стиле неоклассика (современная классика) с открытыми фасадами, белыми фасадами и паркетным полом среднего тона для женщин
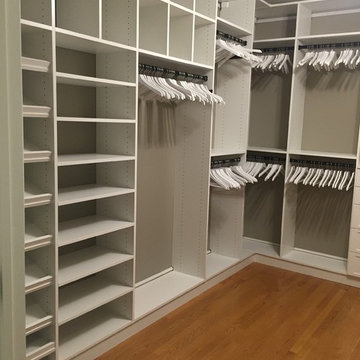
Master Closet. Closet design by Organization Made Simple, Inc.
На фото: большая гардеробная комната унисекс в классическом стиле с белыми фасадами и паркетным полом среднего тона
На фото: большая гардеробная комната унисекс в классическом стиле с белыми фасадами и паркетным полом среднего тона
Гардеробная с паркетным полом среднего тона – фото дизайна интерьера с высоким бюджетом
8