Гардеробная с открытыми фасадами и паркетным полом среднего тона – фото дизайна интерьера
Сортировать:
Бюджет
Сортировать:Популярное за сегодня
201 - 220 из 1 499 фото
1 из 3
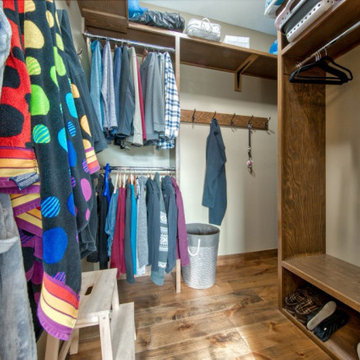
Walk in closet in master bedroom
На фото: гардеробная комната среднего размера, унисекс в стиле рустика с открытыми фасадами, паркетным полом среднего тона и коричневым полом
На фото: гардеробная комната среднего размера, унисекс в стиле рустика с открытыми фасадами, паркетным полом среднего тона и коричневым полом
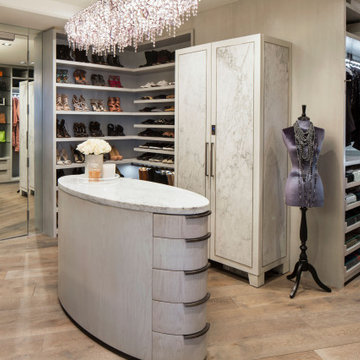
На фото: большая парадная гардеробная в современном стиле с открытыми фасадами, светлыми деревянными фасадами, паркетным полом среднего тона и бежевым полом для женщин с
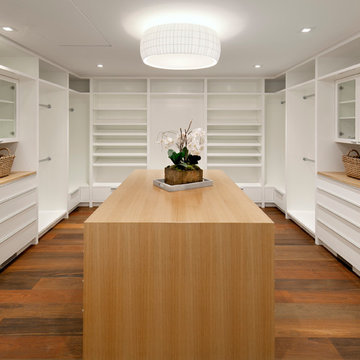
Идея дизайна: гардеробная комната унисекс в стиле модернизм с открытыми фасадами, белыми фасадами, паркетным полом среднего тона и коричневым полом
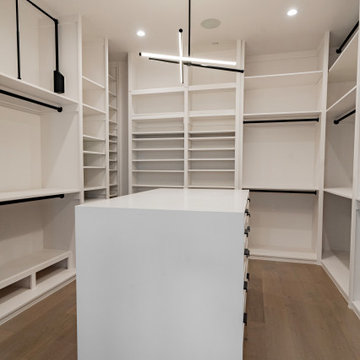
На фото: большой встроенный шкаф унисекс в стиле неоклассика (современная классика) с открытыми фасадами, белыми фасадами, паркетным полом среднего тона и коричневым полом с
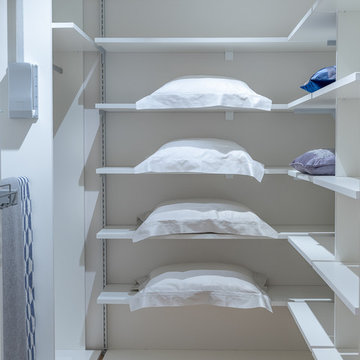
Идея дизайна: маленькая гардеробная комната унисекс в современном стиле с паркетным полом среднего тона, открытыми фасадами, белыми фасадами и коричневым полом для на участке и в саду
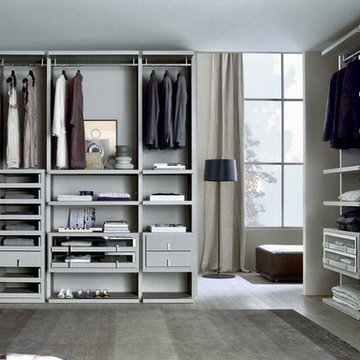
Идея дизайна: большая гардеробная комната унисекс в современном стиле с серыми фасадами, паркетным полом среднего тона, серым полом и открытыми фасадами
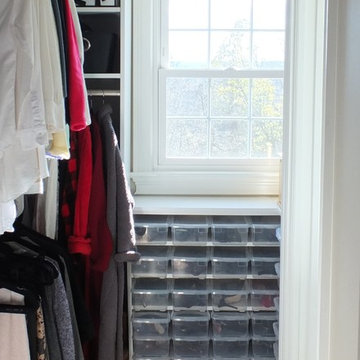
Bumping the bathroom entrance out, allowed us space to fit the freestanding tub, while creating an "L" shape to the closet. By using closet systems, we were able to maximize the use of the closet and create storage surrounding the window.
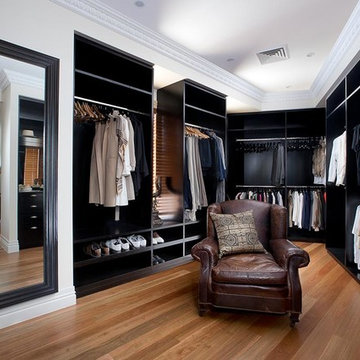
Источник вдохновения для домашнего уюта: парадная гардеробная унисекс в стиле неоклассика (современная классика) с открытыми фасадами, черными фасадами, паркетным полом среднего тона и коричневым полом
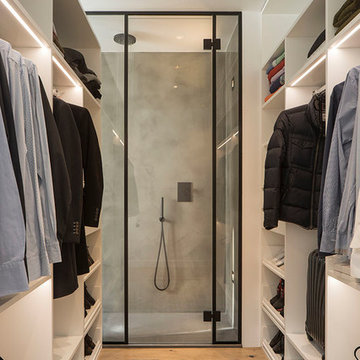
Susanna Cots · Interior Design
Стильный дизайн: гардеробная комната среднего размера, унисекс в современном стиле с открытыми фасадами, белыми фасадами, паркетным полом среднего тона и бежевым полом - последний тренд
Стильный дизайн: гардеробная комната среднего размера, унисекс в современном стиле с открытыми фасадами, белыми фасадами, паркетным полом среднего тона и бежевым полом - последний тренд
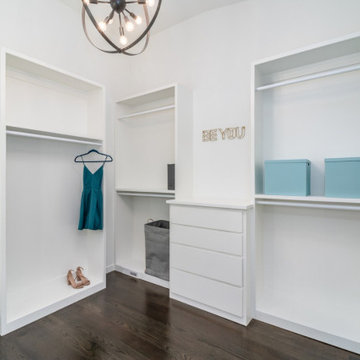
Modern Princess Suite Bath walk-in closet with open shelving.
Photos: Reel Tour Media
Свежая идея для дизайна: большой встроенный шкаф в стиле модернизм с открытыми фасадами, белыми фасадами, коричневым полом и паркетным полом среднего тона для женщин - отличное фото интерьера
Свежая идея для дизайна: большой встроенный шкаф в стиле модернизм с открытыми фасадами, белыми фасадами, коричневым полом и паркетным полом среднего тона для женщин - отличное фото интерьера
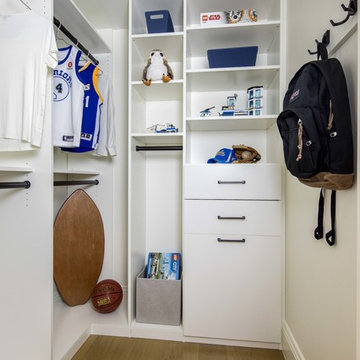
For the son’s room, we again chose white TFL which is easy to clean. Since both Mom and Dad are tall, we expect that Junior will be as well in just a few years. Again, adjustable shelves mean that as he grows, the closet will grow with him. We prioritized hanging rods since Mom hangs most of his clothing when it comes out of the wash. No closet doors allows him to see all his options when getting dressed in the morning. A few shelves for folded items along with some drawers for underwear and socks gives him plenty of space for everything. And the tilt-out laundry bin makes laundry day a breeze.
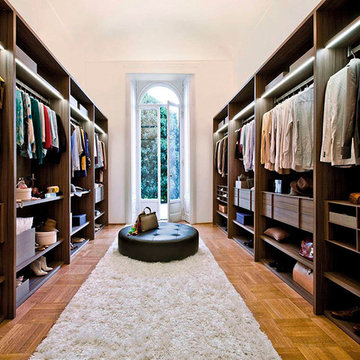
Идея дизайна: огромная гардеробная комната унисекс в классическом стиле с открытыми фасадами, темными деревянными фасадами, паркетным полом среднего тона и коричневым полом
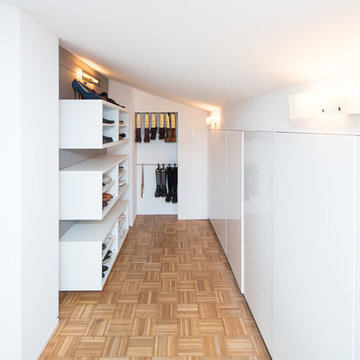
Es handelt sich hier um einen dem Ankleidezimmer zugeordneten begehbaren Kleiderschrank.
Links mit Regalen, auf der rechten Seite mit wandbündigen Einbauschränken.
Fotograf: Bernhard Müller
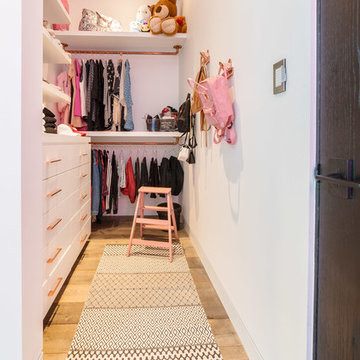
Стильный дизайн: гардеробная комната среднего размера в современном стиле с открытыми фасадами и паркетным полом среднего тона для женщин - последний тренд
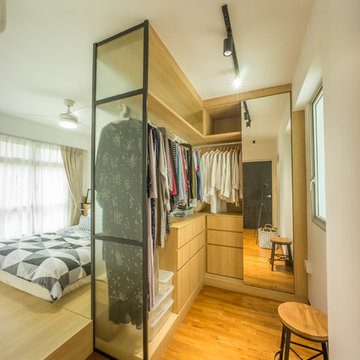
На фото: гардеробная комната унисекс в современном стиле с открытыми фасадами, светлыми деревянными фасадами и паркетным полом среднего тона
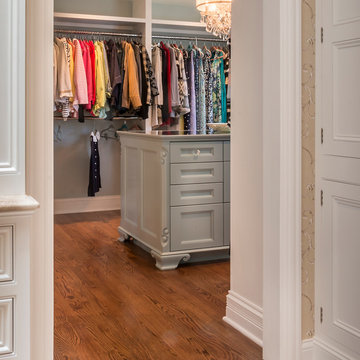
Large walk in closet adjacent the master bath. Includes island with drawers and stackable washer dryer.
На фото: большая парадная гардеробная в классическом стиле с зелеными фасадами, открытыми фасадами и паркетным полом среднего тона для женщин с
На фото: большая парадная гардеробная в классическом стиле с зелеными фасадами, открытыми фасадами и паркетным полом среднего тона для женщин с
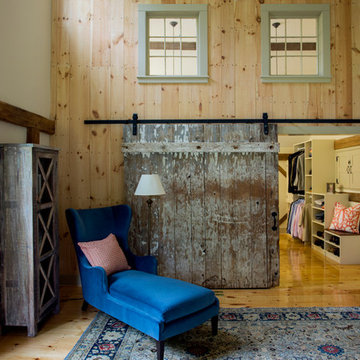
The beautiful, old barn on this Topsfield estate was at risk of being demolished. Before approaching Mathew Cummings, the homeowner had met with several architects about the structure, and they had all told her that it needed to be torn down. Thankfully, for the sake of the barn and the owner, Cummings Architects has a long and distinguished history of preserving some of the oldest timber framed homes and barns in the U.S.
Once the homeowner realized that the barn was not only salvageable, but could be transformed into a new living space that was as utilitarian as it was stunning, the design ideas began flowing fast. In the end, the design came together in a way that met all the family’s needs with all the warmth and style you’d expect in such a venerable, old building.
On the ground level of this 200-year old structure, a garage offers ample room for three cars, including one loaded up with kids and groceries. Just off the garage is the mudroom – a large but quaint space with an exposed wood ceiling, custom-built seat with period detailing, and a powder room. The vanity in the powder room features a vanity that was built using salvaged wood and reclaimed bluestone sourced right on the property.
Original, exposed timbers frame an expansive, two-story family room that leads, through classic French doors, to a new deck adjacent to the large, open backyard. On the second floor, salvaged barn doors lead to the master suite which features a bright bedroom and bath as well as a custom walk-in closet with his and hers areas separated by a black walnut island. In the master bath, hand-beaded boards surround a claw-foot tub, the perfect place to relax after a long day.
In addition, the newly restored and renovated barn features a mid-level exercise studio and a children’s playroom that connects to the main house.
From a derelict relic that was slated for demolition to a warmly inviting and beautifully utilitarian living space, this barn has undergone an almost magical transformation to become a beautiful addition and asset to this stately home.
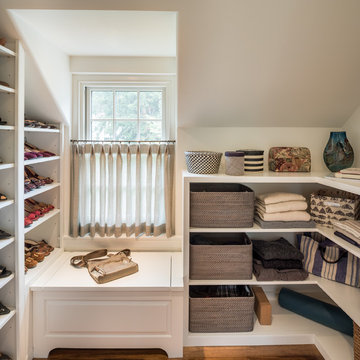
Angle Eye Photography
На фото: гардеробная комната в классическом стиле с открытыми фасадами, белыми фасадами, паркетным полом среднего тона и коричневым полом
На фото: гардеробная комната в классическом стиле с открытыми фасадами, белыми фасадами, паркетным полом среднего тона и коричневым полом
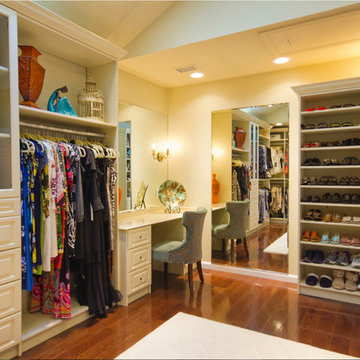
Свежая идея для дизайна: большая гардеробная комната унисекс в стиле неоклассика (современная классика) с белыми фасадами, паркетным полом среднего тона и открытыми фасадами - отличное фото интерьера
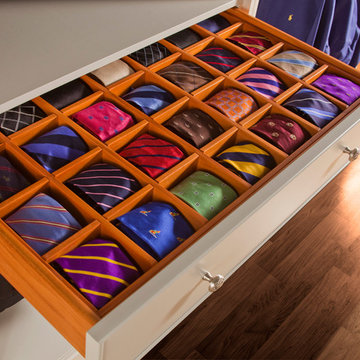
Bergen County, NJ - Cabinet Storage Ideas Designed by The Hammer & Nail Inc.
http://thehammerandnail.com
#BartLidsky #HNdesigns #KitchenDesign #KitchenStorage
Гардеробная с открытыми фасадами и паркетным полом среднего тона – фото дизайна интерьера
11