Гардеробная с мраморным полом и кирпичным полом – фото дизайна интерьера
Сортировать:
Бюджет
Сортировать:Популярное за сегодня
121 - 140 из 676 фото
1 из 3
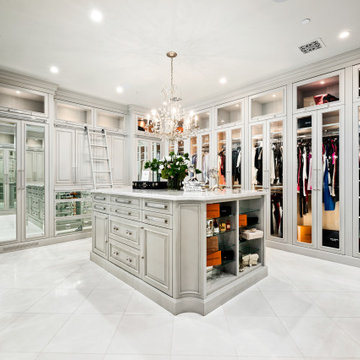
Master closet featuring built-in shelves, a custom chandelier, an island with marble countertop and storage, and marble floors.
На фото: огромная гардеробная комната унисекс в стиле ретро с стеклянными фасадами, светлыми деревянными фасадами, мраморным полом и белым полом
На фото: огромная гардеробная комната унисекс в стиле ретро с стеклянными фасадами, светлыми деревянными фасадами, мраморным полом и белым полом
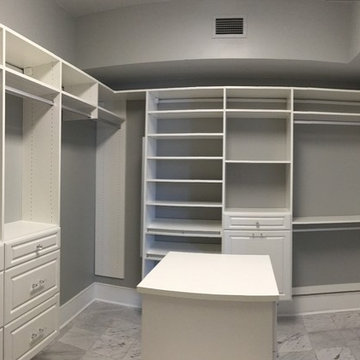
На фото: огромная гардеробная комната унисекс в классическом стиле с фасадами с выступающей филенкой, белыми фасадами и мраморным полом
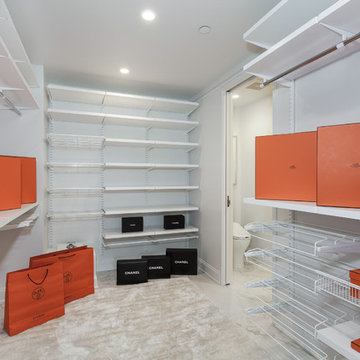
Стильный дизайн: большая гардеробная комната унисекс в стиле модернизм с открытыми фасадами, белыми фасадами, мраморным полом и белым полом - последний тренд
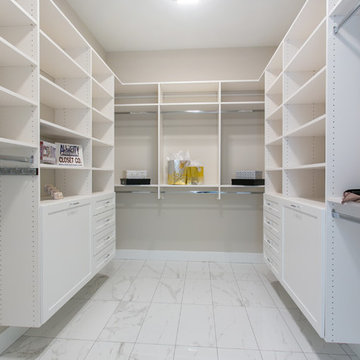
Свежая идея для дизайна: большая гардеробная комната унисекс в стиле неоклассика (современная классика) с открытыми фасадами, белыми фасадами, мраморным полом и белым полом - отличное фото интерьера
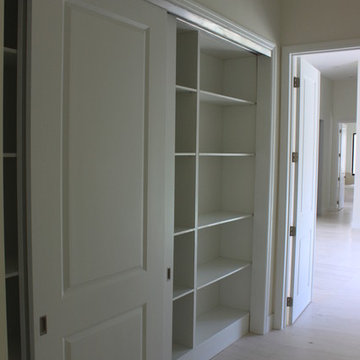
Свежая идея для дизайна: шкаф в нише среднего размера, унисекс в стиле неоклассика (современная классика) с фасадами в стиле шейкер, белыми фасадами, мраморным полом и бежевым полом - отличное фото интерьера
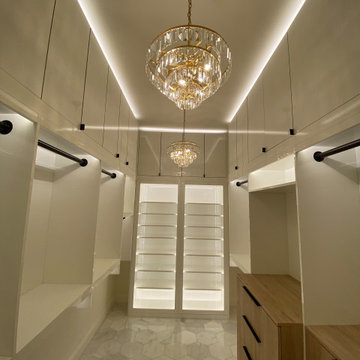
Пример оригинального дизайна: гардеробная комната в стиле модернизм с мраморным полом и белым полом
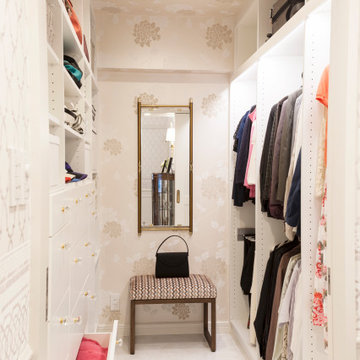
イギリスのローラアアシュレイ壁紙を全面に、海外のよううな美しいウォークインクローゼットをデザイン造作
Пример оригинального дизайна: гардеробная комната среднего размера, унисекс в викторианском стиле с открытыми фасадами, белыми фасадами, мраморным полом и белым полом
Пример оригинального дизайна: гардеробная комната среднего размера, унисекс в викторианском стиле с открытыми фасадами, белыми фасадами, мраморным полом и белым полом
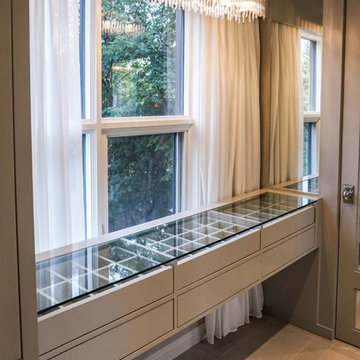
Master closet for her with mirror doors. LED lighting on the inside, with plexi glass dividers. Wood painted solid color.
На фото: большая парадная гардеробная унисекс в современном стиле с серыми фасадами, мраморным полом и плоскими фасадами с
На фото: большая парадная гардеробная унисекс в современном стиле с серыми фасадами, мраморным полом и плоскими фасадами с
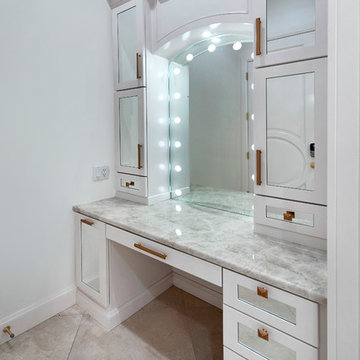
Пример оригинального дизайна: большая гардеробная комната в современном стиле с фасадами в стиле шейкер, белыми фасадами и мраморным полом для женщин
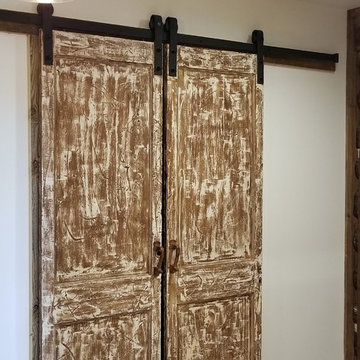
Renovation of a master bath suite, dressing room and laundry room in a log cabin farm house.
The laundry room has a fabulous white enamel and iron trough sink with double goose neck faucets - ideal for scrubbing dirty farmer's clothing. The cabinet and shelving were custom made using the reclaimed wood from the farm. A quartz counter for folding laundry is set above the washer and dryer. A ribbed glass panel was installed in the door to the laundry room, which was retrieved from a wood pile, so that the light from the room's window would flow through to the dressing room and vestibule, while still providing privacy between the spaces.
Interior Design & Photo ©Suzanne MacCrone Rogers
Architectural Design - Robert C. Beeland, AIA, NCARB
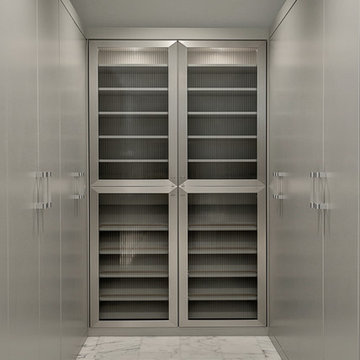
Azalea is The 2012 New American Home as commissioned by the National Association of Home Builders and was featured and shown at the International Builders Show and in Florida Design Magazine, Volume 22; No. 4; Issue 24-12. With 4,335 square foot of air conditioned space and a total under roof square footage of 5,643 this home has four bedrooms, four full bathrooms, and two half bathrooms. It was designed and constructed to achieve the highest level of “green” certification while still including sophisticated technology such as retractable window shades, motorized glass doors and a high-tech surveillance system operable just by the touch of an iPad or iPhone. This showcase residence has been deemed an “urban-suburban” home and happily dwells among single family homes and condominiums. The two story home brings together the indoors and outdoors in a seamless blend with motorized doors opening from interior space to the outdoor space. Two separate second floor lounge terraces also flow seamlessly from the inside. The front door opens to an interior lanai, pool, and deck while floor-to-ceiling glass walls reveal the indoor living space. An interior art gallery wall is an entertaining masterpiece and is completed by a wet bar at one end with a separate powder room. The open kitchen welcomes guests to gather and when the floor to ceiling retractable glass doors are open the great room and lanai flow together as one cohesive space. A summer kitchen takes the hospitality poolside.
Awards:
2012 Golden Aurora Award – “Best of Show”, Southeast Building Conference
– Grand Aurora Award – “Best of State” – Florida
– Grand Aurora Award – Custom Home, One-of-a-Kind $2,000,001 – $3,000,000
– Grand Aurora Award – Green Construction Demonstration Model
– Grand Aurora Award – Best Energy Efficient Home
– Grand Aurora Award – Best Solar Energy Efficient House
– Grand Aurora Award – Best Natural Gas Single Family Home
– Aurora Award, Green Construction – New Construction over $2,000,001
– Aurora Award – Best Water-Wise Home
– Aurora Award – Interior Detailing over $2,000,001
2012 Parade of Homes – “Grand Award Winner”, HBA of Metro Orlando
– First Place – Custom Home
2012 Major Achievement Award, HBA of Metro Orlando
– Best Interior Design
2012 Orlando Home & Leisure’s:
– Outdoor Living Space of the Year
– Specialty Room of the Year
2012 Gold Nugget Awards, Pacific Coast Builders Conference
– Grand Award, Indoor/Outdoor Space
– Merit Award, Best Custom Home 3,000 – 5,000 sq. ft.
2012 Design Excellence Awards, Residential Design & Build magazine
– Best Custom Home 4,000 – 4,999 sq ft
– Best Green Home
– Best Outdoor Living
– Best Specialty Room
– Best Use of Technology
2012 Residential Coverings Award, Coverings Show
2012 AIA Orlando Design Awards
– Residential Design, Award of Merit
– Sustainable Design, Award of Merit
2012 American Residential Design Awards, AIBD
– First Place – Custom Luxury Homes, 4,001 – 5,000 sq ft
– Second Place – Green Design
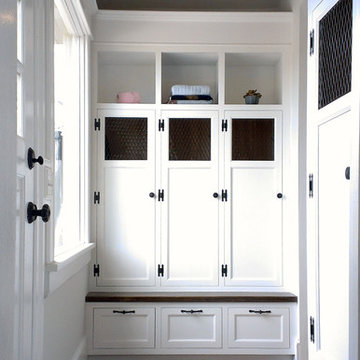
Additions added in Maplewood, NJ including renovated living room, kitchen and deck. CBH Architects. Photo by Greg Martz.
Стильный дизайн: маленькая гардеробная комната унисекс в классическом стиле с фасадами с утопленной филенкой, белыми фасадами, кирпичным полом и красным полом для на участке и в саду - последний тренд
Стильный дизайн: маленькая гардеробная комната унисекс в классическом стиле с фасадами с утопленной филенкой, белыми фасадами, кирпичным полом и красным полом для на участке и в саду - последний тренд
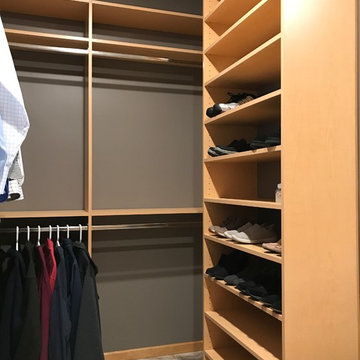
Plenty of Shoe Storage.
На фото: гардеробная комната среднего размера, унисекс в стиле неоклассика (современная классика) с плоскими фасадами, светлыми деревянными фасадами, мраморным полом и бежевым полом
На фото: гардеробная комната среднего размера, унисекс в стиле неоклассика (современная классика) с плоскими фасадами, светлыми деревянными фасадами, мраморным полом и бежевым полом
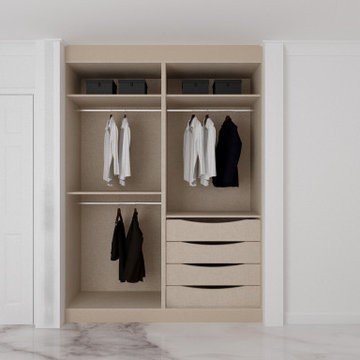
Bifold Wardrobe in cashmere grey beige linen and home office area. To order, call now at 0203 397 8387 & book your Free No-obligation Home Design Visit.
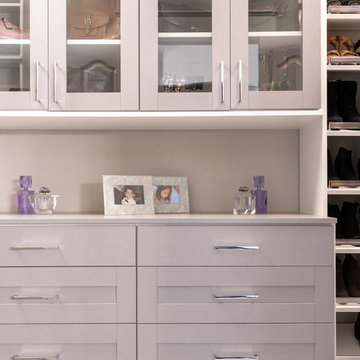
Стильный дизайн: гардеробная комната среднего размера в стиле модернизм с фасадами в стиле шейкер, серыми фасадами и мраморным полом - последний тренд
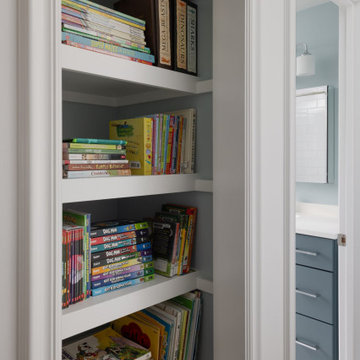
In the new hall bathroom, we used a marble-look hex tile on the floor; the porcelain is durable and easy to maintain and the Calacatta look provides visual continuity with the ensuite bath. Elongated white subway tile keeps the bathroom feeling light and bright and a deep soaking tub means a relaxing spa-like bath is an option when needed. An open hall cubby space is currently used as the kids’ book nook, but could easily house linens and overflow bath supplies.
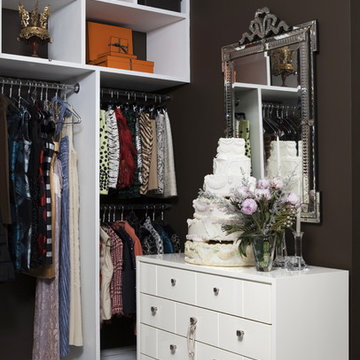
This dressing room area is punctuated with unique elements like the wedding cake sculpture by Will Cotton and a Wedding Ceremonial Head Dress from VW Home,. A Venetian glass mirror from Karl Kemp is in direct contrast with a CL Sterling modern ceiling fixture, the Bungalow 5 dresser and the White Gemstone tile from NY Stone on the floor.
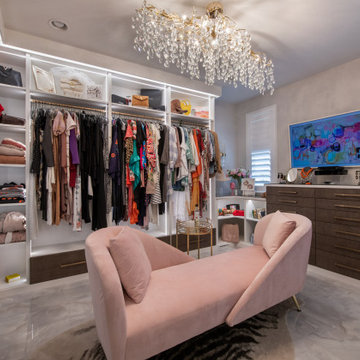
A gorgeous walk in dressing room that was once a home office. The lighting on the shelves and clothing units compliments the marble flooring, and unique chandelier. The leather drawer fronts and gold accessories add to the glamourous feel. This closet has the right amount of storage for the inventory of clothing, shoes, handbags and accessories.
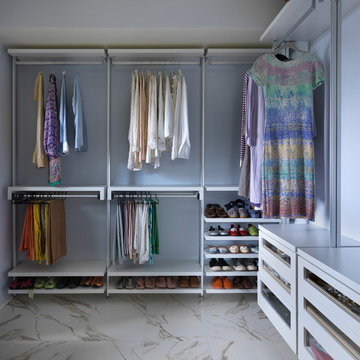
Meryl Santopietro interior finishes.
На фото: гардеробная комната среднего размера, унисекс в современном стиле с плоскими фасадами, белыми фасадами и мраморным полом с
На фото: гардеробная комната среднего размера, унисекс в современном стиле с плоскими фасадами, белыми фасадами и мраморным полом с
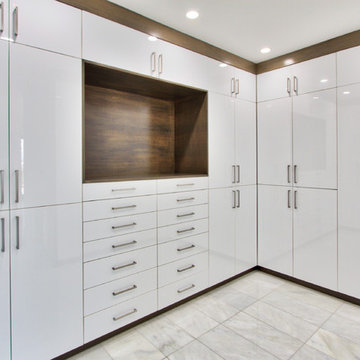
Пример оригинального дизайна: огромная гардеробная комната унисекс в стиле модернизм с плоскими фасадами, фасадами цвета дерева среднего тона и мраморным полом
Гардеробная с мраморным полом и кирпичным полом – фото дизайна интерьера
7