Гардеробная с мраморным полом и белым полом – фото дизайна интерьера
Сортировать:
Бюджет
Сортировать:Популярное за сегодня
81 - 100 из 223 фото
1 из 3
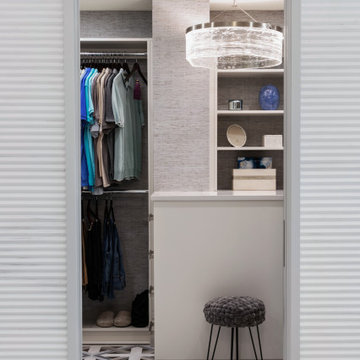
Стильный дизайн: большая гардеробная комната унисекс в стиле фьюжн с плоскими фасадами, белыми фасадами, мраморным полом и белым полом - последний тренд
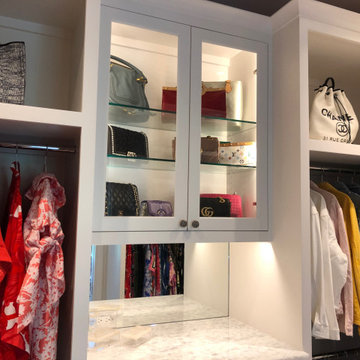
На фото: гардеробная комната среднего размера, унисекс в стиле неоклассика (современная классика) с фасадами в стиле шейкер, белыми фасадами, мраморным полом и белым полом с
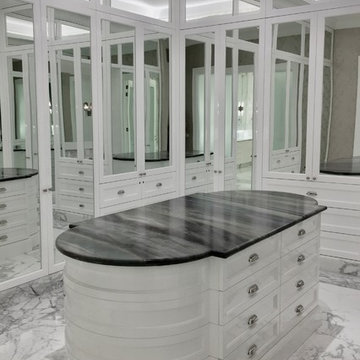
Источник вдохновения для домашнего уюта: большая гардеробная комната унисекс с фасадами с утопленной филенкой, белыми фасадами, мраморным полом и белым полом
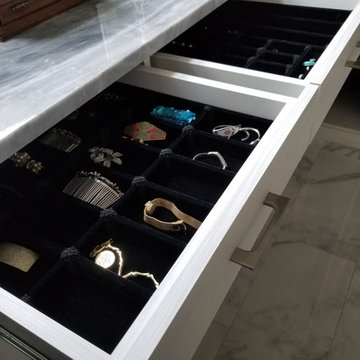
We designed this beautiful dressing area to transition into my client's new renovated glam Master Bathroom. With a grey and white palette this calming space is the perfect place to start and end your day!
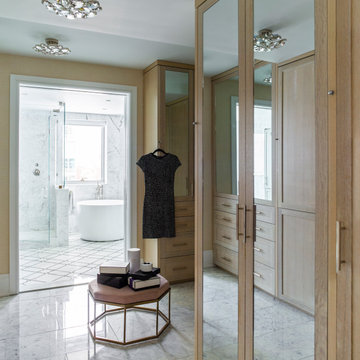
Gorgeous walk in master closet with cersued oak doors and marble floors.
На фото: большая гардеробная комната в стиле неоклассика (современная классика) с фасадами в стиле шейкер, светлыми деревянными фасадами, мраморным полом и белым полом
На фото: большая гардеробная комната в стиле неоклассика (современная классика) с фасадами в стиле шейкер, светлыми деревянными фасадами, мраморным полом и белым полом
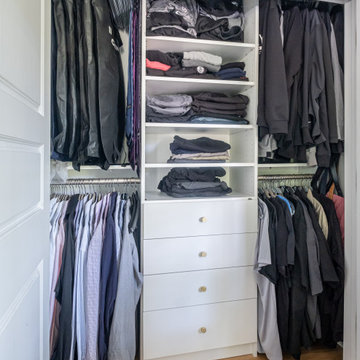
"His" Master Closet
Photos by VLG Photography
Стильный дизайн: огромная гардеробная в стиле ретро с фасадами в стиле шейкер, фасадами цвета дерева среднего тона, мраморным полом и белым полом - последний тренд
Стильный дизайн: огромная гардеробная в стиле ретро с фасадами в стиле шейкер, фасадами цвета дерева среднего тона, мраморным полом и белым полом - последний тренд
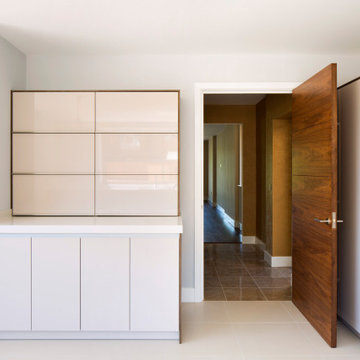
These are large houses at 775 sqm each comprising: 7 bedrooms with en-suite bathrooms, including 2 rooms with walk-in cupboards (the master suite also incorporates a lounge); fully fitted Leicht kitchen and pantry; 3 reception rooms; dining room; lift, stair, study and gym within a communal area; staff and security guard bedrooms with en-suite bathrooms and a laundry; as well as external areas for parking and front and rear gardens.
The concept was to create a grand and open feeling home with an immediate connection from entrance to garden, whilst maintaining a sense of privacy and retreat. The family want to be able to relax or to entertain comfortably. Our brief for the interior was to create a modern but classic feeling home and we have responded with a simple palette of soft colours and natural materials – often with a twist on a traditional theme.
Our design was very much inspired by the Arts & Crafts movement. The new houses blend in with the surroundings but stand out in terms of quality. Facades are predominantly buff facing brick with embedded niches. Deep blue engineering brick quoins highlight the building’s edges and soldier courses highlight window heads. Aluminium windows are powder-coated to match the facade and limestone cills underscore openings and cap the chimney. Gables are rendered off-white and patterned in relief and the dark blue clay tiled roof is striking. Overall, the impression of the house is bold but soft, clean and well proportioned, intimate and elegant despite its size.
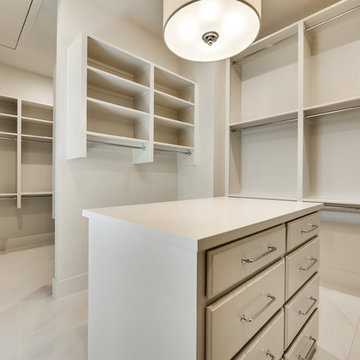
На фото: большая гардеробная комната унисекс в стиле модернизм с фасадами с филенкой типа жалюзи, белыми фасадами, мраморным полом и белым полом
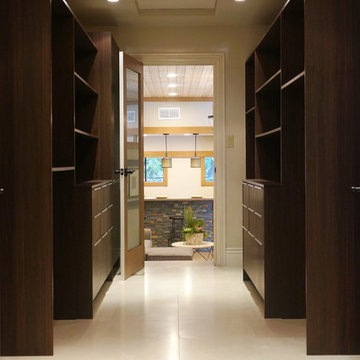
Пример оригинального дизайна: парадная гардеробная среднего размера, унисекс с плоскими фасадами, темными деревянными фасадами, мраморным полом и белым полом
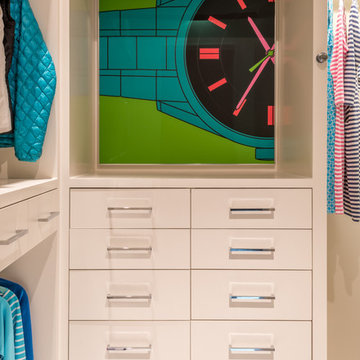
На фото: гардеробная комната среднего размера в стиле модернизм с плоскими фасадами, бежевыми фасадами, мраморным полом и белым полом для женщин
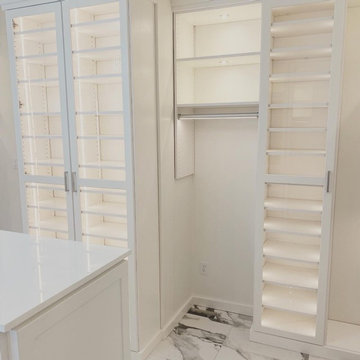
When we say we have the best designers, we mean we have the best designers!
Check out this gorgeous closet designed by Debbie Anastos.
"Debbie was a very talented and amazing person to work with. Can’t wait to work with her again on all my future projects! " -@mrs.peachykeen
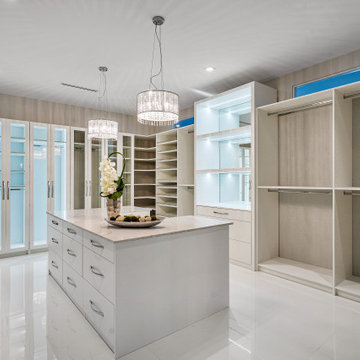
This new construction estate by Hanna Homes is prominently situated on Buccaneer Palm Waterway with a fantastic private deep-water dock, spectacular tropical grounds, and every high-end amenity you desire. The impeccably outfitted 9,500+ square foot home features 6 bedroom suites, each with its own private bathroom. The gourmet kitchen, clubroom, and living room are banked with 12′ windows that stream with sunlight and afford fabulous pool and water views. The formal dining room has a designer chandelier and is serviced by a chic glass temperature-controlled wine room. There’s also a private office area and a handsome club room with a fully-equipped custom bar, media lounge, and game space. The second-floor loft living room has a dedicated snack bar and is the perfect spot for winding down and catching up on your favorite shows.⠀
⠀
The grounds are beautifully designed with tropical and mature landscaping affording great privacy, with unobstructed waterway views. A heated resort-style pool/spa is accented with glass tiles and a beautiful bright deck. A large covered terrace houses a built-in summer kitchen and raised floor with wood tile. The home features 4.5 air-conditioned garages opening to a gated granite paver motor court. This is a remarkable home in Boca Raton’s finest community.⠀
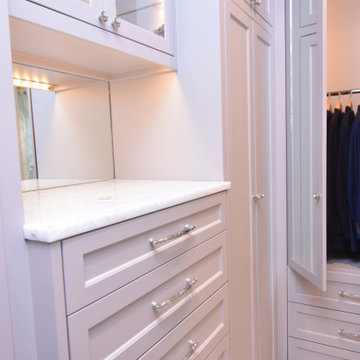
Идея дизайна: гардеробная комната среднего размера, унисекс в стиле неоклассика (современная классика) с фасадами в стиле шейкер, белыми фасадами, мраморным полом и белым полом
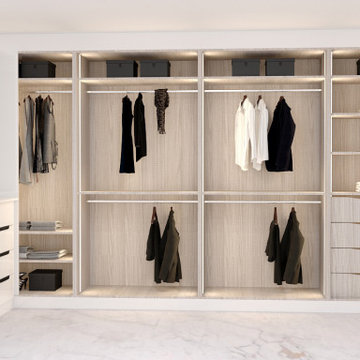
Fitted Hinged Wardrobe in snow white finish and to open in long silver handle profile and internal wardrobe drawer storage with white LED, small cupboard
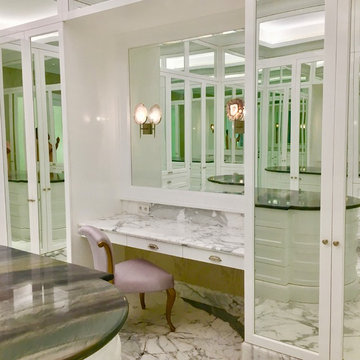
Идея дизайна: большая гардеробная комната в стиле неоклассика (современная классика) с фасадами с утопленной филенкой, белыми фасадами, мраморным полом и белым полом для женщин
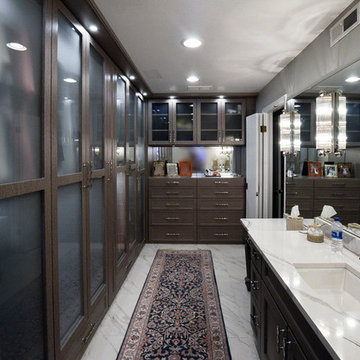
Идея дизайна: большая парадная гардеробная унисекс с стеклянными фасадами, темными деревянными фасадами, мраморным полом и белым полом
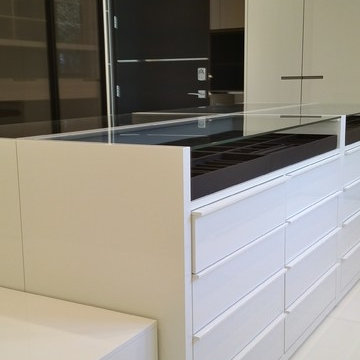
Свежая идея для дизайна: большая гардеробная комната унисекс в стиле модернизм с плоскими фасадами, белыми фасадами, мраморным полом и белым полом - отличное фото интерьера
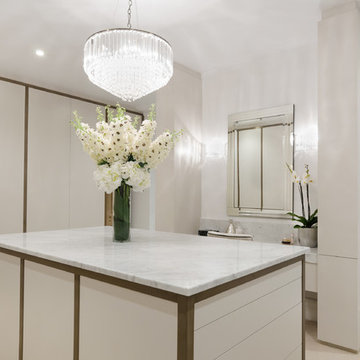
Tamara Flanagan
Источник вдохновения для домашнего уюта: большая гардеробная в современном стиле с мраморным полом и белым полом
Источник вдохновения для домашнего уюта: большая гардеробная в современном стиле с мраморным полом и белым полом
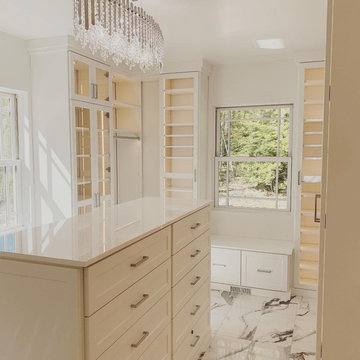
A walk-in closet is a luxurious and practical addition to any home, providing a spacious and organized haven for clothing, shoes, and accessories.
Typically larger than standard closets, these well-designed spaces often feature built-in shelves, drawers, and hanging rods to accommodate a variety of wardrobe items.
Ample lighting, whether natural or strategically placed fixtures, ensures visibility and adds to the overall ambiance. Mirrors and dressing areas may be conveniently integrated, transforming the walk-in closet into a private dressing room.
The design possibilities are endless, allowing individuals to personalize the space according to their preferences, making the walk-in closet a functional storage area and a stylish retreat where one can start and end the day with ease and sophistication.
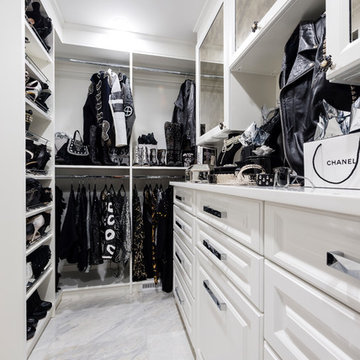
Rock House Style - Designer Secret: When designing this closet, we opted for specialty hardware, black velvet-lined drawers, a rich and dramatic cabinet profile and antiqued mirror inserts to create a luxurious Rock House Style feel.
Design by Rock House Style & STOR-X Organizing Systems
Photography by Lipsett Photography Group
Гардеробная с мраморным полом и белым полом – фото дизайна интерьера
5