Гардеробная с любым потолком для мужчин – фото дизайна интерьера
Сортировать:
Бюджет
Сортировать:Популярное за сегодня
21 - 40 из 96 фото
1 из 3
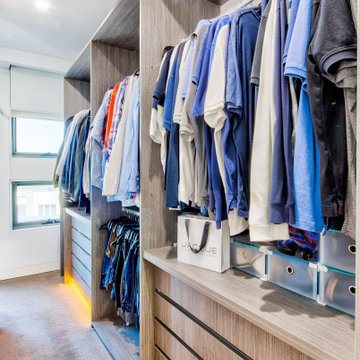
Luxury new home. Luxury master bedroom walk-in-robe behind the bed boasting custom lighting, plenty of shelving and storage
Источник вдохновения для домашнего уюта: большая гардеробная комната в стиле модернизм с фасадами разных видов, фасадами любого цвета, ковровым покрытием, бежевым полом и любым потолком для мужчин
Источник вдохновения для домашнего уюта: большая гардеробная комната в стиле модернизм с фасадами разных видов, фасадами любого цвета, ковровым покрытием, бежевым полом и любым потолком для мужчин
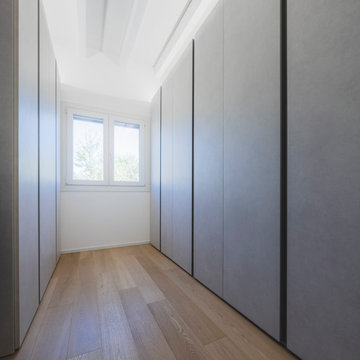
Un'ampia stanza dedicata alle armadiature.
Foto di Simone Marulli
На фото: большая гардеробная комната в скандинавском стиле с плоскими фасадами, серыми фасадами, светлым паркетным полом, бежевым полом и балками на потолке для мужчин
На фото: большая гардеробная комната в скандинавском стиле с плоскими фасадами, серыми фасадами, светлым паркетным полом, бежевым полом и балками на потолке для мужчин
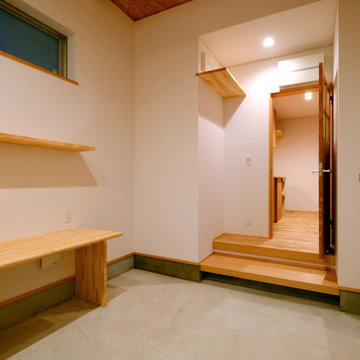
「成岩の家」の日曜大工作業スペース兼土間収納です。魚釣り・サーフィンの収納と日曜大工のための広い作業スペースを備えています。
Пример оригинального дизайна: гардеробная комната среднего размера в стиле модернизм с серым полом и балками на потолке для мужчин
Пример оригинального дизайна: гардеробная комната среднего размера в стиле модернизм с серым полом и балками на потолке для мужчин
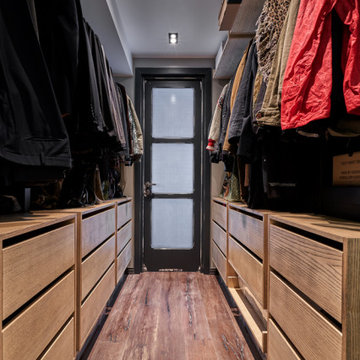
Дизайн мебели: Ольга Щукина
Идея дизайна: большая гардеробная комната с плоскими фасадами, светлыми деревянными фасадами, паркетным полом среднего тона, коричневым полом и многоуровневым потолком для мужчин
Идея дизайна: большая гардеробная комната с плоскими фасадами, светлыми деревянными фасадами, паркетным полом среднего тона, коричневым полом и многоуровневым потолком для мужчин
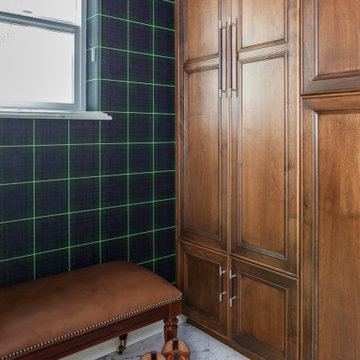
The "his" closet has heated marble floors, a tartan wall covering, and custom closets.
Идея дизайна: маленькая гардеробная комната в классическом стиле с фасадами с утопленной филенкой, фасадами цвета дерева среднего тона, мраморным полом, белым полом и деревянным потолком для на участке и в саду, мужчин
Идея дизайна: маленькая гардеробная комната в классическом стиле с фасадами с утопленной филенкой, фасадами цвета дерева среднего тона, мраморным полом, белым полом и деревянным потолком для на участке и в саду, мужчин
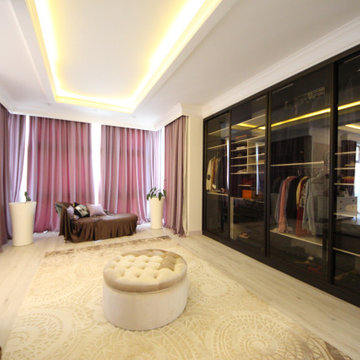
Дом в стиле арт деко, в трех уровнях, выполнен для семьи супругов в возрасте 50 лет, 3-е детей.
Комплектация объекта строительными материалами, мебелью, сантехникой и люстрами из Испании и России.
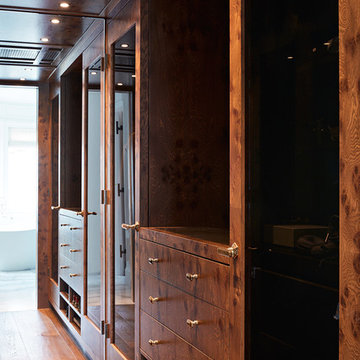
Originally built in 1929 and designed by famed architect Albert Farr who was responsible for the Wolf House that was built for Jack London in Glen Ellen, this building has always had tremendous historical significance. In keeping with tradition, the new design incorporates intricate plaster crown moulding details throughout with a splash of contemporary finishes lining the corridors. From venetian plaster finishes to German engineered wood flooring this house exhibits a delightful mix of traditional and contemporary styles. Many of the rooms contain reclaimed wood paneling, discretely faux-finished Trufig outlets and a completely integrated Savant Home Automation system. Equipped with radiant flooring and forced air-conditioning on the upper floors as well as a full fitness, sauna and spa recreation center at the basement level, this home truly contains all the amenities of modern-day living. The primary suite area is outfitted with floor to ceiling Calacatta stone with an uninterrupted view of the Golden Gate bridge from the bathtub. This building is a truly iconic and revitalized space.
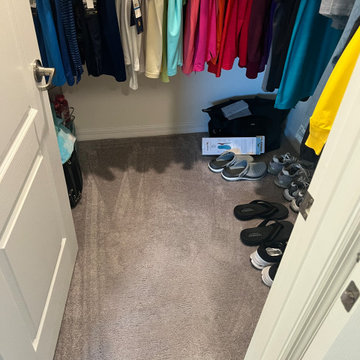
Welcome to Lakewood Ranch! Our clients desired to remove all of the builder's grade carpet in their bedrooms. Seeking to protect their investment while achieving quality floors, they chose the stylish DuChateau in the color Gillion.
Our clients are snowbirds and wished to have this project completed before the holidays. The LGK team successfully finished the project in November, and our clients are happy with their new floors!
Ready to transform your space? Call us at 941-587-3804 or book an appointment online at LGKramerFlooring.com.
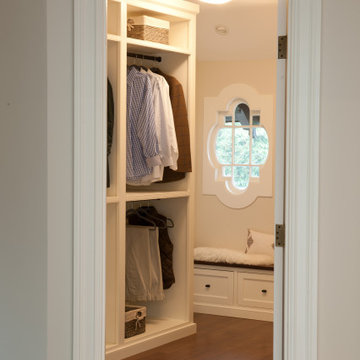
На фото: большая гардеробная комната в стиле неоклассика (современная классика) с фасадами с декоративным кантом, белыми фасадами, темным паркетным полом, коричневым полом и сводчатым потолком для мужчин
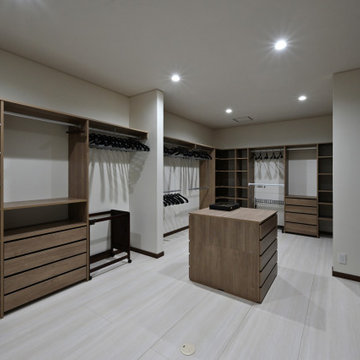
Пример оригинального дизайна: большая парадная гардеробная в стиле модернизм с открытыми фасадами, фасадами цвета дерева среднего тона, полом из фанеры, белым полом и потолком с обоями для мужчин

In this Cedar Rapids residence, sophistication meets bold design, seamlessly integrating dynamic accents and a vibrant palette. Every detail is meticulously planned, resulting in a captivating space that serves as a modern haven for the entire family.
Enhancing the aesthetic of the staircase, a vibrant blue backdrop sets an energetic tone. Cleverly designed storage under the stairs provides both functionality and style, seamlessly integrating convenience into the overall architectural composition.
---
Project by Wiles Design Group. Their Cedar Rapids-based design studio serves the entire Midwest, including Iowa City, Dubuque, Davenport, and Waterloo, as well as North Missouri and St. Louis.
For more about Wiles Design Group, see here: https://wilesdesigngroup.com/
To learn more about this project, see here: https://wilesdesigngroup.com/cedar-rapids-dramatic-family-home-design
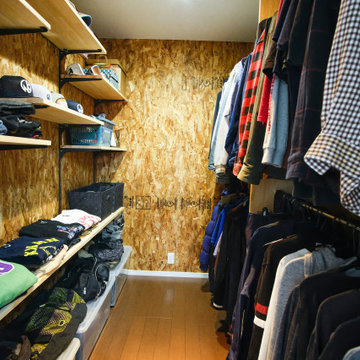
Источник вдохновения для домашнего уюта: гардеробная комната среднего размера в стиле модернизм с открытыми фасадами, полом из фанеры, коричневым полом и потолком с обоями для мужчин
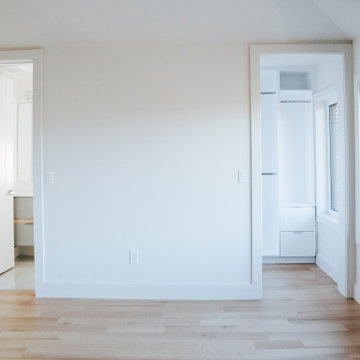
Источник вдохновения для домашнего уюта: встроенный шкаф среднего размера в современном стиле с плоскими фасадами, серыми фасадами, паркетным полом среднего тона, коричневым полом и многоуровневым потолком для мужчин
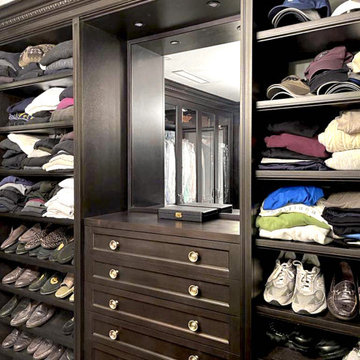
Dark stained mahogany custom walk in closet, NJ
Combining a unique dark mahogany stain with beautiful glass pieces. Centered around a marble top island, the subtleness in the details within the space is what allows for the attention to focus on the clothes and accessories on display.
For more projects visit our website wlkitchenandhome.com
.
.
.
.
#closet #customcloset #darkcloset #walkincloset #dreamcloset #closetideas #closetdesign #closetdesigner #customcabinets #homeinteriors #shakercabinets #shelving #closetisland #customwoodwork #woodworknj #cabinetry #elegantcloset #traiditionalcloset #furniture #customfurniture #fashion #closetorganization #creativestorage #interiordesign #carpenter #architecturalwoodwork #closetenvy #closetremodel #luxurycloset
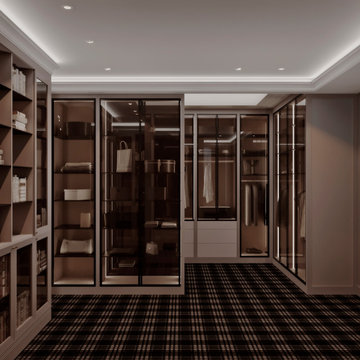
На фото: гардеробная среднего размера с стеклянными фасадами, ковровым покрытием, черным полом и кессонным потолком для мужчин с
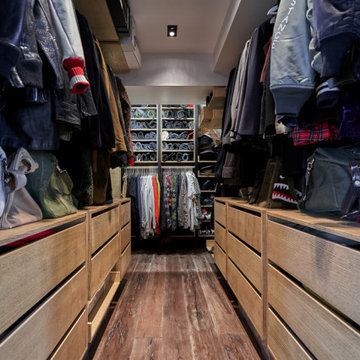
Дизайн мебели: Ольга Щукина
Свежая идея для дизайна: большая гардеробная комната с плоскими фасадами, светлыми деревянными фасадами, паркетным полом среднего тона, коричневым полом и многоуровневым потолком для мужчин - отличное фото интерьера
Свежая идея для дизайна: большая гардеробная комната с плоскими фасадами, светлыми деревянными фасадами, паркетным полом среднего тона, коричневым полом и многоуровневым потолком для мужчин - отличное фото интерьера
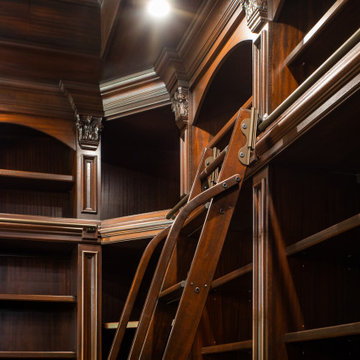
Custom Walk-In Closet / Library in Millstone, New Jersey.
Пример оригинального дизайна: большая гардеробная комната в классическом стиле с открытыми фасадами, темными деревянными фасадами, паркетным полом среднего тона, разноцветным полом и кессонным потолком для мужчин
Пример оригинального дизайна: большая гардеробная комната в классическом стиле с открытыми фасадами, темными деревянными фасадами, паркетным полом среднего тона, разноцветным полом и кессонным потолком для мужчин
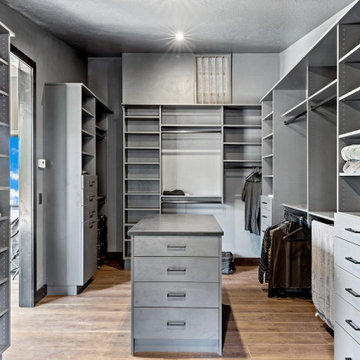
Идея дизайна: огромная гардеробная комната в современном стиле с плоскими фасадами, серыми фасадами, полом из винила, разноцветным полом и сводчатым потолком для мужчин
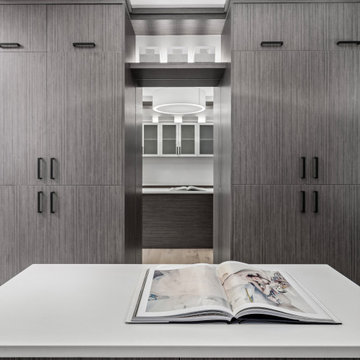
New build dreams always require a clear design vision and this 3,650 sf home exemplifies that. Our clients desired a stylish, modern aesthetic with timeless elements to create balance throughout their home. With our clients intention in mind, we achieved an open concept floor plan complimented by an eye-catching open riser staircase. Custom designed features are showcased throughout, combined with glass and stone elements, subtle wood tones, and hand selected finishes.
The entire home was designed with purpose and styled with carefully curated furnishings and decor that ties these complimenting elements together to achieve the end goal. At Avid Interior Design, our goal is to always take a highly conscious, detailed approach with our clients. With that focus for our Altadore project, we were able to create the desirable balance between timeless and modern, to make one more dream come true.
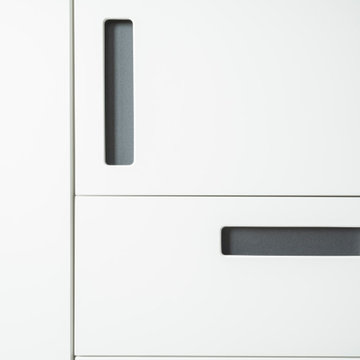
Источник вдохновения для домашнего уюта: шкаф в нише среднего размера в современном стиле с плоскими фасадами, белыми фасадами, полом из керамогранита, коричневым полом и многоуровневым потолком для мужчин
Гардеробная с любым потолком для мужчин – фото дизайна интерьера
2