Гардеробная с ковровым покрытием и сводчатым потолком – фото дизайна интерьера
Сортировать:
Бюджет
Сортировать:Популярное за сегодня
21 - 40 из 108 фото
1 из 3
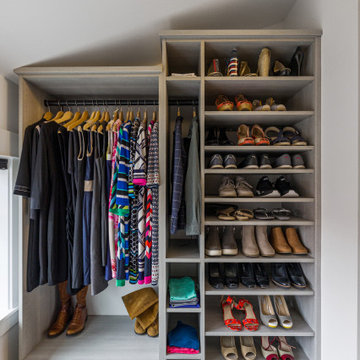
Источник вдохновения для домашнего уюта: большая гардеробная комната унисекс в стиле неоклассика (современная классика) с открытыми фасадами, серыми фасадами, ковровым покрытием, белым полом и сводчатым потолком
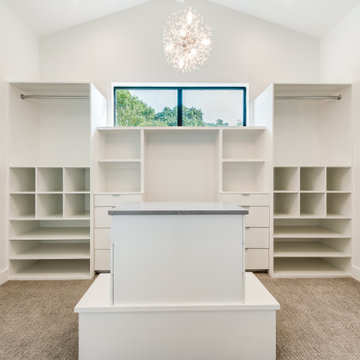
На фото: большая гардеробная комната унисекс в современном стиле с плоскими фасадами, белыми фасадами, ковровым покрытием, серым полом и сводчатым потолком
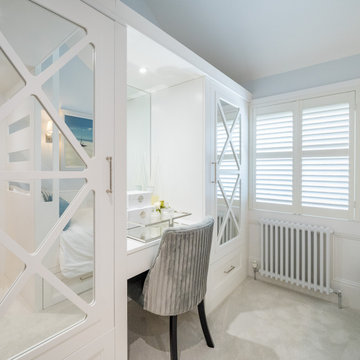
Nestled in the heart of Cowes on the Isle of Wight, this gorgeous Hampton's style cottage proves that good things, do indeed, come in 'small packages'!
Small spaces packed with BIG designs and even larger solutions, this cottage may be small, but it's certainly mighty, ensuring that storage is not forgotten about, alongside practical amenities.
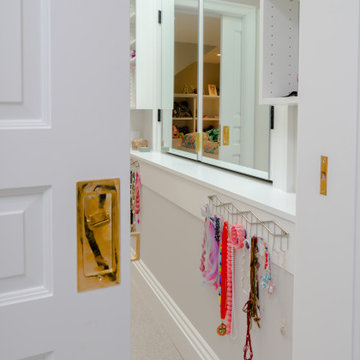
Источник вдохновения для домашнего уюта: гардеробная комната среднего размера в стиле неоклассика (современная классика) с фасадами в стиле шейкер, белыми фасадами, ковровым покрытием, бежевым полом и сводчатым потолком для женщин
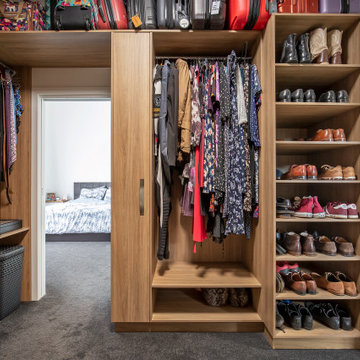
Large walk in wardrobe with Polytec woodmatt joinery and LED strip lighting.
Источник вдохновения для домашнего уюта: большая гардеробная комната унисекс в современном стиле с плоскими фасадами, фасадами цвета дерева среднего тона, ковровым покрытием, серым полом и сводчатым потолком
Источник вдохновения для домашнего уюта: большая гардеробная комната унисекс в современном стиле с плоскими фасадами, фасадами цвета дерева среднего тона, ковровым покрытием, серым полом и сводчатым потолком
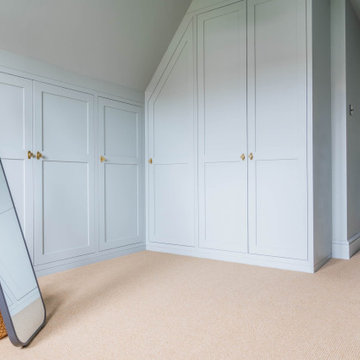
A painted shaker style walk in wardrobe, designed to fit in an awkward loft space with a sloping ceiling. Hanging sections and shelving with a large corner space.
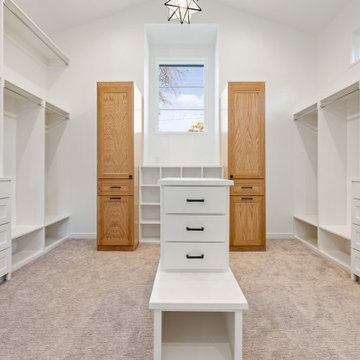
На фото: большой встроенный шкаф унисекс в стиле модернизм с фасадами в стиле шейкер, белыми фасадами, ковровым покрытием, серым полом и сводчатым потолком
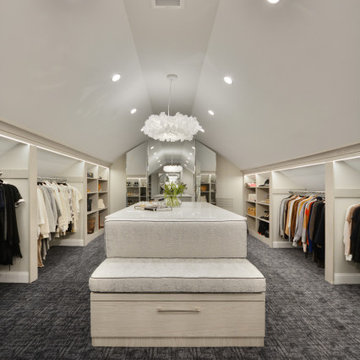
Свежая идея для дизайна: гардеробная комната унисекс в стиле модернизм с ковровым покрытием, черным полом и сводчатым потолком - отличное фото интерьера
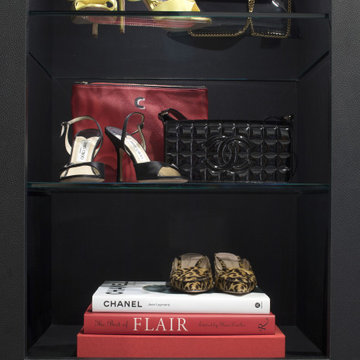
Your closet is your personal store - make it feel like it!
Свежая идея для дизайна: маленькая гардеробная комната в стиле неоклассика (современная классика) с стеклянными фасадами, черными фасадами, ковровым покрытием, серым полом и сводчатым потолком для на участке и в саду, женщин - отличное фото интерьера
Свежая идея для дизайна: маленькая гардеробная комната в стиле неоклассика (современная классика) с стеклянными фасадами, черными фасадами, ковровым покрытием, серым полом и сводчатым потолком для на участке и в саду, женщин - отличное фото интерьера
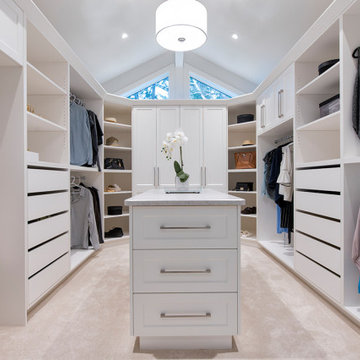
На фото: огромная гардеробная комната в стиле модернизм с фасадами с утопленной филенкой, белыми фасадами, ковровым покрытием, бежевым полом и сводчатым потолком с
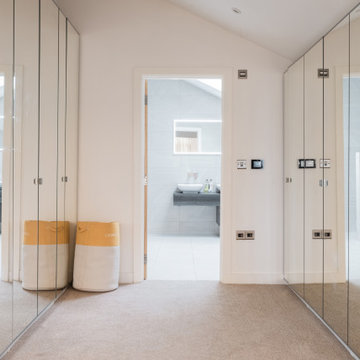
Идея дизайна: огромный встроенный шкаф унисекс в современном стиле с стеклянными фасадами, ковровым покрытием, бежевым полом и сводчатым потолком
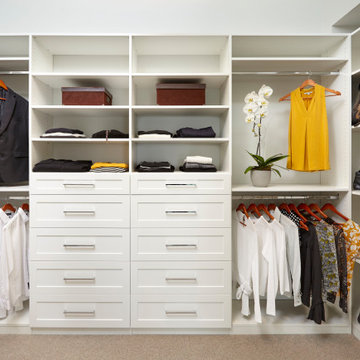
Transistional walk-in closet with high ceilings and a view overlooking Cadboro Bay. White industrial grade laminate, shaker drawer front, oval chrome rods and pulls, and a lot of well thought out organization.
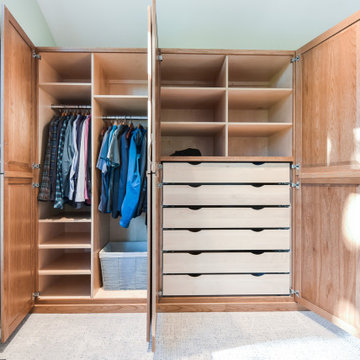
With soft close drawers, additional cubby spaces and room to hang clothing this built it hickory cabinet has additional storage space and replaces not only the need for a closet but also the dresser.
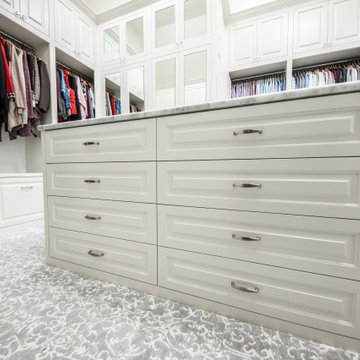
Large walk in master closet with dressers, island, mirrored doors and lot of hanging space!
На фото: большая гардеробная комната унисекс в классическом стиле с фасадами с декоративным кантом, белыми фасадами, ковровым покрытием, серым полом и сводчатым потолком с
На фото: большая гардеробная комната унисекс в классическом стиле с фасадами с декоративным кантом, белыми фасадами, ковровым покрытием, серым полом и сводчатым потолком с
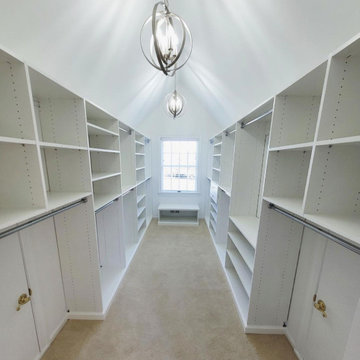
We love the high ceilings and chandeliers in this closet with LOTS of shelf space! This bright beauty features our white cabinets and chrome hardware
Идея дизайна: гардеробная комната среднего размера, унисекс в стиле неоклассика (современная классика) с плоскими фасадами, белыми фасадами, ковровым покрытием, бежевым полом и сводчатым потолком
Идея дизайна: гардеробная комната среднего размера, унисекс в стиле неоклассика (современная классика) с плоскими фасадами, белыми фасадами, ковровым покрытием, бежевым полом и сводчатым потолком
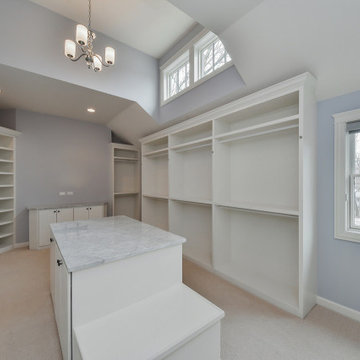
Whether you are packing for a trip or getting ready for the day, this master closet is designed for you to find everything you need with open shelves and display areas.
Photo: Rachel Orland
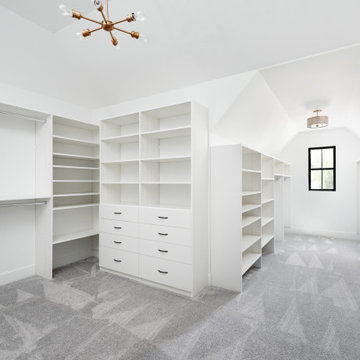
Large master closet with plenty of room for two! The gold lighting with the black window and hardware is beautiful.
На фото: огромная гардеробная комната унисекс в стиле кантри с плоскими фасадами, белыми фасадами, ковровым покрытием, серым полом и сводчатым потолком
На фото: огромная гардеробная комната унисекс в стиле кантри с плоскими фасадами, белыми фасадами, ковровым покрытием, серым полом и сводчатым потолком

Rodwin Architecture & Skycastle Homes
Location: Boulder, Colorado, USA
Interior design, space planning and architectural details converge thoughtfully in this transformative project. A 15-year old, 9,000 sf. home with generic interior finishes and odd layout needed bold, modern, fun and highly functional transformation for a large bustling family. To redefine the soul of this home, texture and light were given primary consideration. Elegant contemporary finishes, a warm color palette and dramatic lighting defined modern style throughout. A cascading chandelier by Stone Lighting in the entry makes a strong entry statement. Walls were removed to allow the kitchen/great/dining room to become a vibrant social center. A minimalist design approach is the perfect backdrop for the diverse art collection. Yet, the home is still highly functional for the entire family. We added windows, fireplaces, water features, and extended the home out to an expansive patio and yard.
The cavernous beige basement became an entertaining mecca, with a glowing modern wine-room, full bar, media room, arcade, billiards room and professional gym.
Bathrooms were all designed with personality and craftsmanship, featuring unique tiles, floating wood vanities and striking lighting.
This project was a 50/50 collaboration between Rodwin Architecture and Kimball Modern
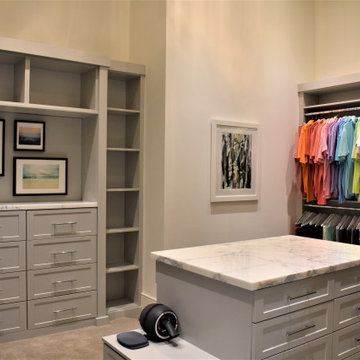
The owners suite features two over-size walk in closets with 14' ceilings incorporating drawers for watches and jewelry, shelving for shoes and boots, custom lighting, a white marble island with a bench, built in hampers, valet hooks and more.
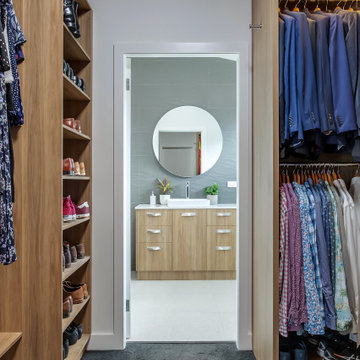
Large walk in wardrobe with Polytec woodmatt joinery and LED strip lighting.
Идея дизайна: большая гардеробная комната унисекс в современном стиле с плоскими фасадами, фасадами цвета дерева среднего тона, ковровым покрытием, серым полом и сводчатым потолком
Идея дизайна: большая гардеробная комната унисекс в современном стиле с плоскими фасадами, фасадами цвета дерева среднего тона, ковровым покрытием, серым полом и сводчатым потолком
Гардеробная с ковровым покрытием и сводчатым потолком – фото дизайна интерьера
2