Гардеробная с коричневыми фасадами и ковровым покрытием – фото дизайна интерьера
Сортировать:
Бюджет
Сортировать:Популярное за сегодня
21 - 40 из 183 фото
1 из 3
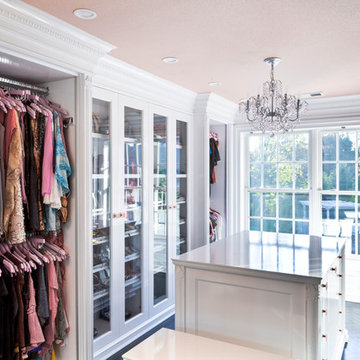
Свежая идея для дизайна: гардеробная комната среднего размера, унисекс в классическом стиле с фасадами с выступающей филенкой, коричневыми фасадами и ковровым покрытием - отличное фото интерьера
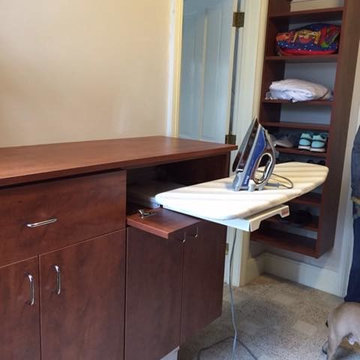
Свежая идея для дизайна: гардеробная комната среднего размера, унисекс с плоскими фасадами, коричневыми фасадами и ковровым покрытием - отличное фото интерьера
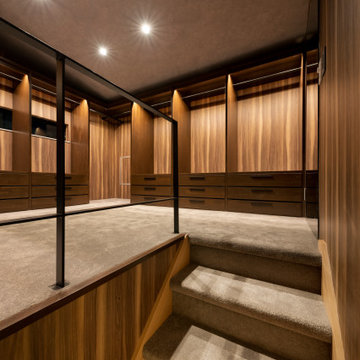
Свежая идея для дизайна: гардеробная комната среднего размера, унисекс в современном стиле с открытыми фасадами, коричневыми фасадами, ковровым покрытием, бежевым полом и потолком с обоями - отличное фото интерьера
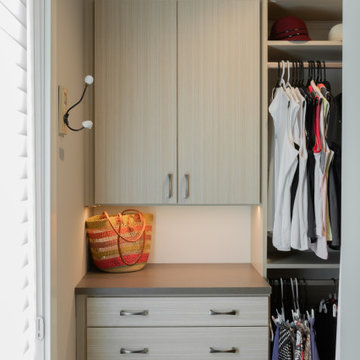
Hello storage!! This closet was designed for some series and efficient storage!
Свежая идея для дизайна: большая гардеробная комната в стиле рустика с открытыми фасадами, коричневыми фасадами, ковровым покрытием и коричневым полом для женщин - отличное фото интерьера
Свежая идея для дизайна: большая гардеробная комната в стиле рустика с открытыми фасадами, коричневыми фасадами, ковровым покрытием и коричневым полом для женщин - отличное фото интерьера
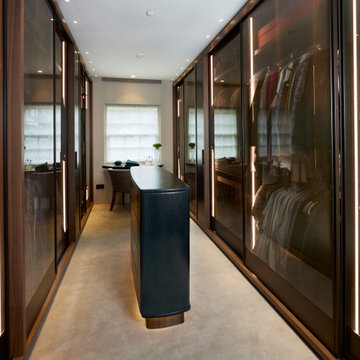
На фото: большая парадная гардеробная унисекс в современном стиле с стеклянными фасадами, коричневыми фасадами, ковровым покрытием и бежевым полом
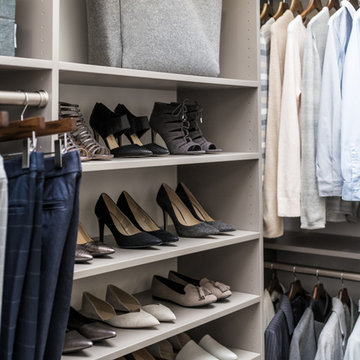
Стильный дизайн: гардеробная комната среднего размера, унисекс в стиле неоклассика (современная классика) с плоскими фасадами, коричневыми фасадами, ковровым покрытием и серым полом - последний тренд
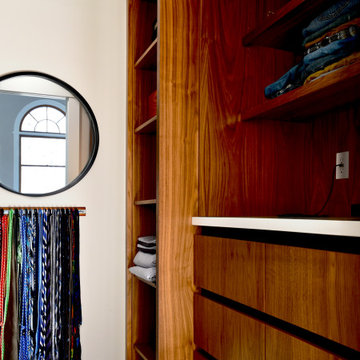
About five years ago, these homeowners saw the potential in a brick-and-oak-heavy, wallpaper-bedecked, 1990s-in-all-the-wrong-ways home tucked in a wooded patch among fields somewhere between Indianapolis and Bloomington. Their first project with SYH was a kitchen remodel, a total overhaul completed by JL Benton Contracting, that added color and function for this family of three (not counting the cats). A couple years later, they were knocking on our door again to strip the ensuite bedroom of its ruffled valences and red carpet—a bold choice that ran right into the bathroom (!)—and make it a serene retreat. Color and function proved the goals yet again, and JL Benton was back to make the design reality. The clients thoughtfully chose to maximize their budget in order to get a whole lot of bells and whistles—details that undeniably change their daily experience of the space. The fantastic zero-entry shower is composed of handmade tile from Heath Ceramics of California. A window where the was none, a handsome teak bench, thoughtful niches, and Kohler fixtures in vibrant brushed nickel finish complete the shower. Custom mirrors and cabinetry by Stoll’s Woodworking, in both the bathroom and closet, elevate the whole design. What you don't see: heated floors, which everybody needs in Indiana.
Contractor: JL Benton Contracting
Cabinetry: Stoll's Woodworking
Photographer: Michiko Owaki
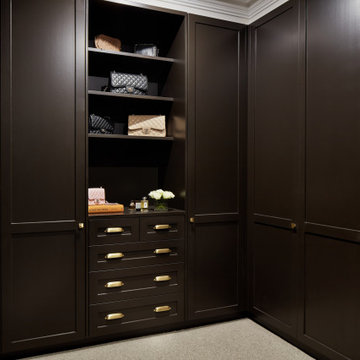
Walk in robe in this renovated Federation home in Cremorne.
Пример оригинального дизайна: гардеробная комната унисекс в стиле неоклассика (современная классика) с фасадами в стиле шейкер, коричневыми фасадами, ковровым покрытием и серым полом
Пример оригинального дизайна: гардеробная комната унисекс в стиле неоклассика (современная классика) с фасадами в стиле шейкер, коричневыми фасадами, ковровым покрытием и серым полом
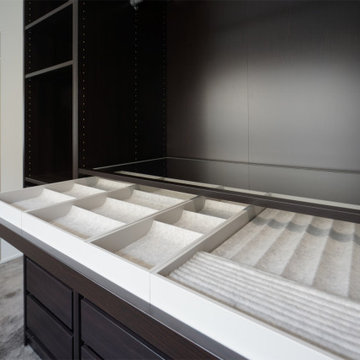
WICにある引き出しは、アクセサリー、ネクタイ、靴下などの小物が整理できます。
Идея дизайна: гардеробная комната среднего размера, унисекс в стиле модернизм с коричневыми фасадами, ковровым покрытием, серым полом и потолком с обоями
Идея дизайна: гардеробная комната среднего размера, унисекс в стиле модернизм с коричневыми фасадами, ковровым покрытием, серым полом и потолком с обоями
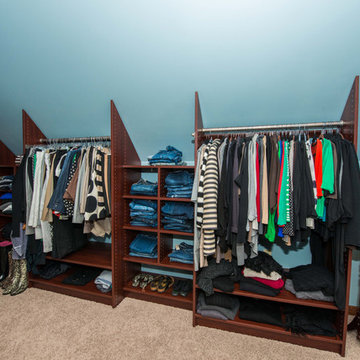
This closet made use of a bonus room over top of the customers garage. The side walls were 54" tall. Closets Plus used angled vertical panels to gain extra vertical space to maximize the amout of space.
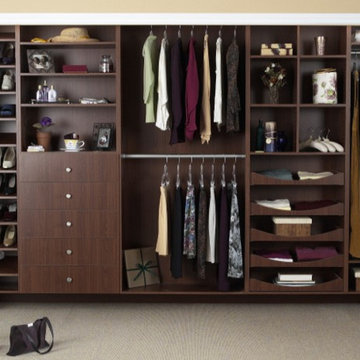
Стильный дизайн: большой шкаф в нише в стиле неоклассика (современная классика) с плоскими фасадами, коричневыми фасадами и ковровым покрытием для женщин - последний тренд
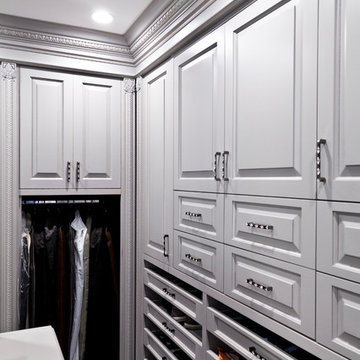
На фото: гардеробная комната среднего размера, унисекс в классическом стиле с фасадами с выступающей филенкой, коричневыми фасадами и ковровым покрытием с
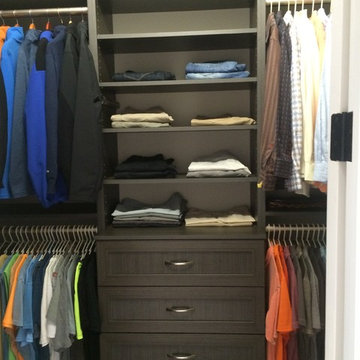
Источник вдохновения для домашнего уюта: гардеробная комната среднего размера, унисекс в стиле модернизм с фасадами в стиле шейкер, коричневыми фасадами и ковровым покрытием
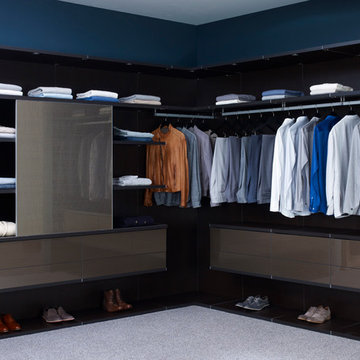
Идея дизайна: большая гардеробная комната в современном стиле с открытыми фасадами, ковровым покрытием и коричневыми фасадами для мужчин
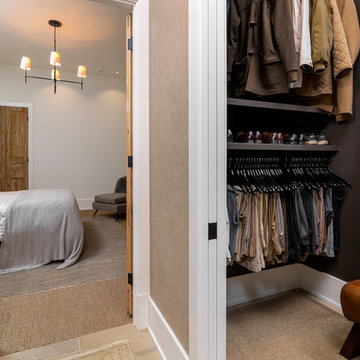
Greg Reigler
Пример оригинального дизайна: гардеробная комната среднего размера в морском стиле с открытыми фасадами, коричневыми фасадами и ковровым покрытием для мужчин
Пример оригинального дизайна: гардеробная комната среднего размера в морском стиле с открытыми фасадами, коричневыми фасадами и ковровым покрытием для мужчин
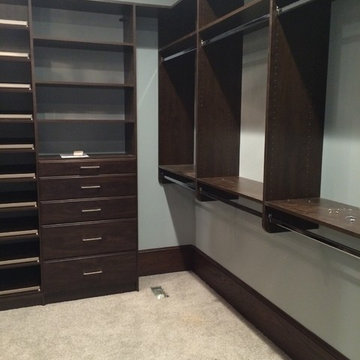
This master closet has a pull-out mirror for that final check before you dash out the door. The mirror tucks into the side panel and out of the way when not in use. Lots of drawer space, including a jewelry drawer with velvet liner,
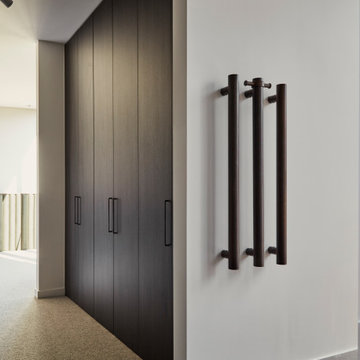
Closet at the Ferndale Home in Glen Iris Victoria.
Builder: Mazzei Homes
Architecture: Dan Webster
Furniture: Zuster Furniture
Kitchen, Wardrobes & Joinery: The Kitchen Design Centre
Photography: Elisa Watson
Project: Royal Melbourne Hospital Lottery Home 2020

Rodwin Architecture & Skycastle Homes
Location: Boulder, Colorado, USA
Interior design, space planning and architectural details converge thoughtfully in this transformative project. A 15-year old, 9,000 sf. home with generic interior finishes and odd layout needed bold, modern, fun and highly functional transformation for a large bustling family. To redefine the soul of this home, texture and light were given primary consideration. Elegant contemporary finishes, a warm color palette and dramatic lighting defined modern style throughout. A cascading chandelier by Stone Lighting in the entry makes a strong entry statement. Walls were removed to allow the kitchen/great/dining room to become a vibrant social center. A minimalist design approach is the perfect backdrop for the diverse art collection. Yet, the home is still highly functional for the entire family. We added windows, fireplaces, water features, and extended the home out to an expansive patio and yard.
The cavernous beige basement became an entertaining mecca, with a glowing modern wine-room, full bar, media room, arcade, billiards room and professional gym.
Bathrooms were all designed with personality and craftsmanship, featuring unique tiles, floating wood vanities and striking lighting.
This project was a 50/50 collaboration between Rodwin Architecture and Kimball Modern
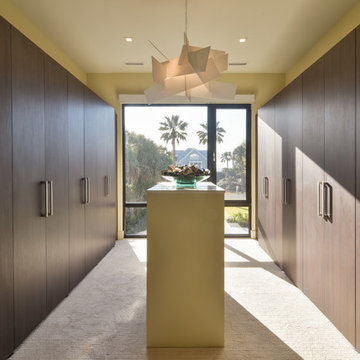
Tripp Smith
Идея дизайна: большая гардеробная комната унисекс в современном стиле с плоскими фасадами, коричневыми фасадами, ковровым покрытием и бежевым полом
Идея дизайна: большая гардеробная комната унисекс в современном стиле с плоскими фасадами, коричневыми фасадами, ковровым покрытием и бежевым полом
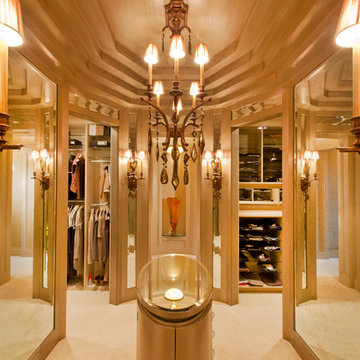
Kurt Johnson
На фото: огромная парадная гардеробная в стиле неоклассика (современная классика) с плоскими фасадами, коричневыми фасадами и ковровым покрытием для женщин
На фото: огромная парадная гардеробная в стиле неоклассика (современная классика) с плоскими фасадами, коричневыми фасадами и ковровым покрытием для женщин
Гардеробная с коричневыми фасадами и ковровым покрытием – фото дизайна интерьера
2