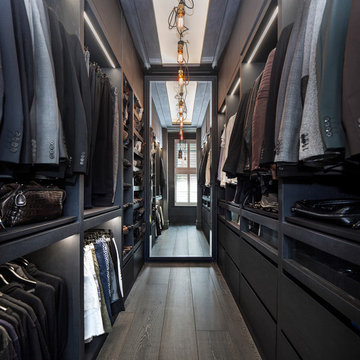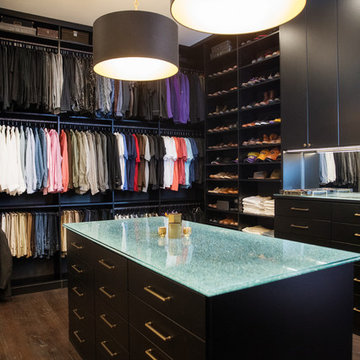Гардеробная с черными фасадами и искусственно-состаренными фасадами – фото дизайна интерьера
Сортировать:
Бюджет
Сортировать:Популярное за сегодня
1 - 20 из 956 фото
1 из 3

Mudroom storage and floor to ceiling closet to match. Closet and storage for family of 4. High ceiling with oversized stacked crown molding gives a coffered feel.
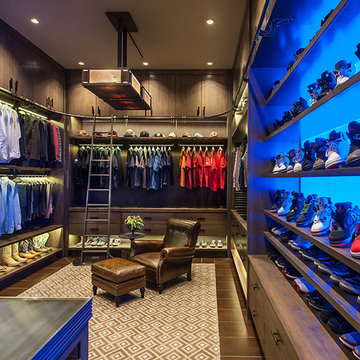
This gentleman's closet showcases customized lighted hanging space with fabric panels behind the clothing, a lighted wall to display an extensive shoe collection and storage for all other items ranging from watches to belts.
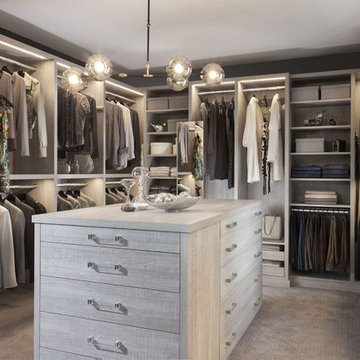
When you first walk into this dressing room, it’s the lighting that jumps out at you first. Each shelf is illuminated to show the brilliant colors and texture of the clothing. Light even pours through the big windows and draws your eye across the rooftops of Brooklyn to see the NYC skyline. It creates a feeling of brightness and positivity that energizes and enlivens. It’s a dressing room where you can look and feel your best as you begin your day.
Featured in a modern Italian Melamine and tastefully accented with complementing Matte Nickel hardware and Clear Acrylic handle pulls, this Chic Brooklyn Dressing Room proves to be not only stylish, but functional too.
This custom closet combines both high and low hanging sections, which afford you enough room to organize items based on size. This type of mechanism offers more depth than a standard hanging system.
The open shelving offers a substantial amount of depth, so you have plenty of space to personalize your room with mementos, collectibles and home decor. Adjustable shelves also give you the freedom to store items of all sizes from large shoe and boot boxes to smaller collectibles and scarves.
A functional key to closet design is being able to visualize and conveniently access items. There’s also something very appealing about having your items neatly displayed - especially when it comes to shoes. Our wide shoe shelves were purposely installed on a slant for easy access, allowing you to identify and grab your favorite footwear quickly and easily.
A spacious center island provides a place to relax while spreading out accessories and visualizing more possibilities. This center island was designed with extra drawer storage that includes a velvet lined jewelry drawer. Double jewelry drawers can add a sleek and useful dimension to any dressing room. An organized system will prevent tarnishing and with a designated spot for every piece, your jewelry stays organized and in perfect condition.
The space is maximized with smart storage features like an Elite Belt Rack and hook as well as Elite Valet Rods and a pull-out mirror. The unit also includes a Deluxe Pant Rack in a Matte Nickel finish. Thanks to the full-extension ball-bearing slides, everything is in complete view. This means you no longer have to waste time desperately hunting for something you know is hiding somewhere in your closet.
Lighting played a huge role in the design of this dressing room. In order to make the contents of the closet fully visible, we integrated a combination of energy efficient lighting options, including LED strip lights and touch dimmers as well as under-mounted shelf lights and sensor activated drawer lights. Efficient lighting options will put your wardrobe in full view early in the mornings and in the evenings when dressing rooms are used most.
Dressing rooms act as a personal sanctuary for mixing and matching the perfect ensemble. Your closet should cater to your personal needs, whether it’s top shelving or extra boot and hat storage. A well designed space can make dressing much easier - even on rushed mornings.
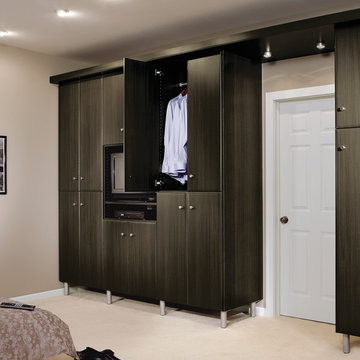
Идея дизайна: шкаф в нише среднего размера, унисекс в стиле модернизм с плоскими фасадами, черными фасадами и ковровым покрытием
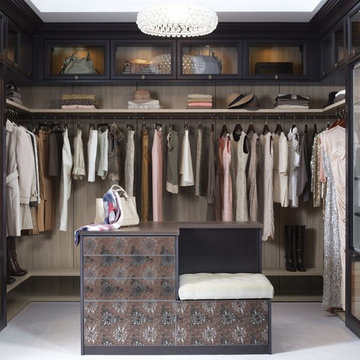
Luxury Walk-In Closet with Island
Свежая идея для дизайна: большая гардеробная комната унисекс в современном стиле с стеклянными фасадами, черными фасадами и ковровым покрытием - отличное фото интерьера
Свежая идея для дизайна: большая гардеробная комната унисекс в современном стиле с стеклянными фасадами, черными фасадами и ковровым покрытием - отличное фото интерьера
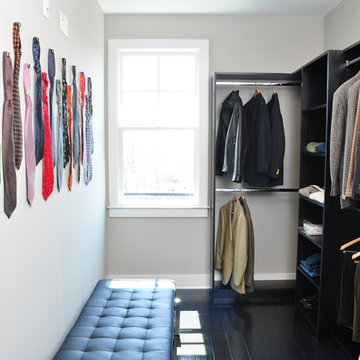
The fact that this home is in a development called Providence now seems perfectly fitting. Chris, the owner, was merely considering the possibility of downsizing from a formal residence outside Atlanta when he happened on the small complex of luxury brownstones under construction in nearby Roswell. “I wandered into The Providence by chance and loved what I saw. The developer, his wife, and the agent were there and discussing how Cantoni was going to finish out one of the units, and so we all started talking,” Chris explains “They asked if I wanted to meet with the designer from Cantoni, and suggested I could customize the home as I saw fit, and that did it for me. I was sold.” Read more about this project > http://cantoni.com/interior-design-services/projects/rwc-showcase-home-tour-the-providence-brownstones-in-historic-roswell/
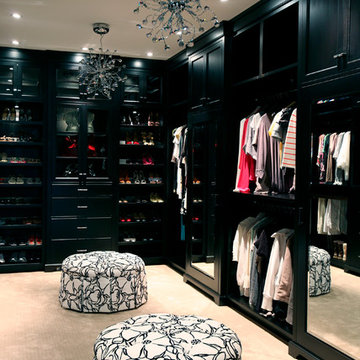
Свежая идея для дизайна: парадная гардеробная в современном стиле с черными фасадами и ковровым покрытием - отличное фото интерьера
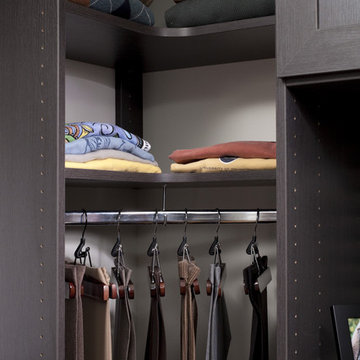
A curved hanging rod makes good use of the space in this tight corner.
На фото: гардеробная комната в современном стиле с черными фасадами с
На фото: гардеробная комната в современном стиле с черными фасадами с
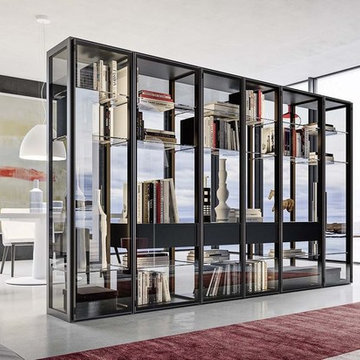
Свежая идея для дизайна: большой шкаф в нише унисекс в современном стиле с стеклянными фасадами, черными фасадами, бетонным полом и серым полом - отличное фото интерьера

Side Addition to Oak Hill Home
After living in their Oak Hill home for several years, they decided that they needed a larger, multi-functional laundry room, a side entrance and mudroom that suited their busy lifestyles.
A small powder room was a closet placed in the middle of the kitchen, while a tight laundry closet space overflowed into the kitchen.
After meeting with Michael Nash Custom Kitchens, plans were drawn for a side addition to the right elevation of the home. This modification filled in an open space at end of driveway which helped boost the front elevation of this home.
Covering it with matching brick facade made it appear as a seamless addition.
The side entrance allows kids easy access to mudroom, for hang clothes in new lockers and storing used clothes in new large laundry room. This new state of the art, 10 feet by 12 feet laundry room is wrapped up with upscale cabinetry and a quartzite counter top.
The garage entrance door was relocated into the new mudroom, with a large side closet allowing the old doorway to become a pantry for the kitchen, while the old powder room was converted into a walk-in pantry.
A new adjacent powder room covered in plank looking porcelain tile was furnished with embedded black toilet tanks. A wall mounted custom vanity covered with stunning one-piece concrete and sink top and inlay mirror in stone covered black wall with gorgeous surround lighting. Smart use of intense and bold color tones, help improve this amazing side addition.
Dark grey built-in lockers complementing slate finished in place stone floors created a continuous floor place with the adjacent kitchen flooring.
Now this family are getting to enjoy every bit of the added space which makes life easier for all.

Remodeled space, custom-made leather front cabinetry with special attention paid to the lighting. Additional hanging space is behind the mirrored doors. Ikat patterned wool carpet and polished nickeled hardware add a level of luxe.
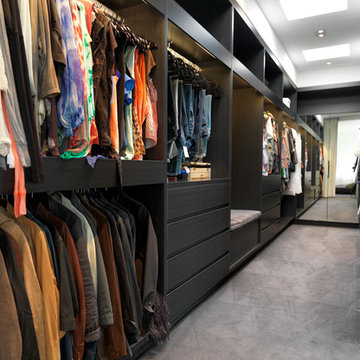
White terrazzo floors, white walls and white ceilings provide a stunning backdrop to the owners’ impressive collection of artwork. Custom design dominates throughout the house, with striking light fittings and bespoke furniture items featuring in every room of the house. Indoor material selection blends to the outdoor to create entertaining areas of impressive proportions.
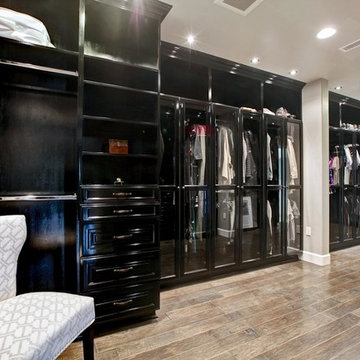
Идея дизайна: огромная гардеробная комната унисекс в современном стиле с стеклянными фасадами, черными фасадами и паркетным полом среднего тона
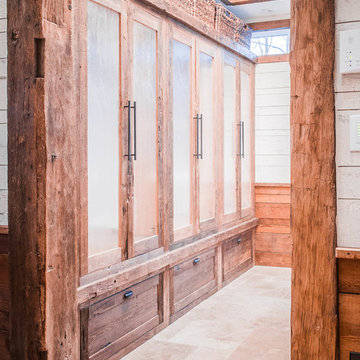
Идея дизайна: гардеробная комната унисекс в стиле кантри с стеклянными фасадами и искусственно-состаренными фасадами
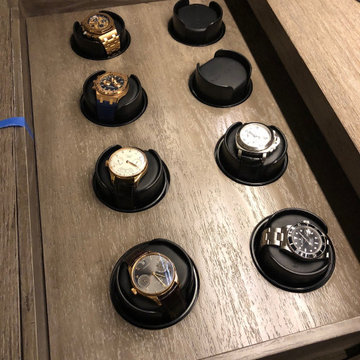
Пример оригинального дизайна: гардеробная комната среднего размера в современном стиле с фасадами в стиле шейкер, искусственно-состаренными фасадами и светлым паркетным полом для мужчин
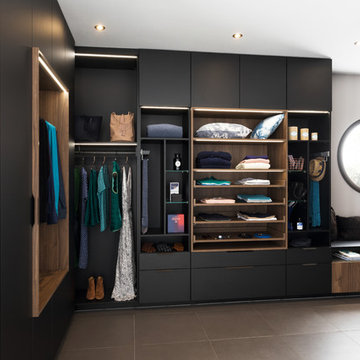
Пример оригинального дизайна: гардеробная комната в современном стиле с плоскими фасадами, черными фасадами и коричневым полом
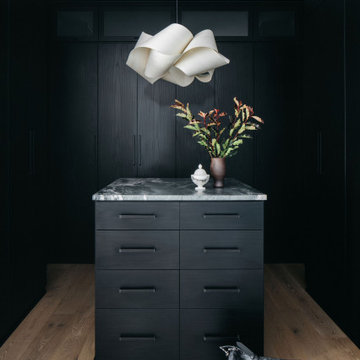
Пример оригинального дизайна: гардеробная комната в современном стиле с плоскими фасадами, черными фасадами и серым полом
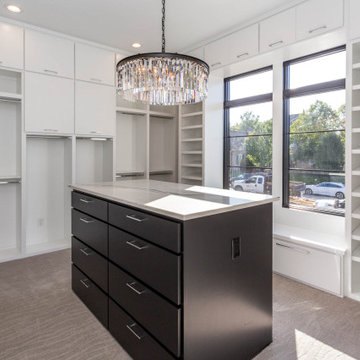
Master Closet with Island, chandelier, and built ins.
Свежая идея для дизайна: большая парадная гардеробная унисекс в стиле модернизм с фасадами с выступающей филенкой, черными фасадами, ковровым покрытием и бежевым полом - отличное фото интерьера
Свежая идея для дизайна: большая парадная гардеробная унисекс в стиле модернизм с фасадами с выступающей филенкой, черными фасадами, ковровым покрытием и бежевым полом - отличное фото интерьера
Гардеробная с черными фасадами и искусственно-состаренными фасадами – фото дизайна интерьера
1
