Гардеробная с искусственно-состаренными фасадами – фото дизайна интерьера с высоким бюджетом
Сортировать:
Бюджет
Сортировать:Популярное за сегодня
41 - 60 из 72 фото
1 из 3
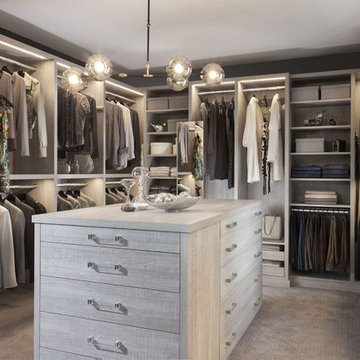
When you first walk into this dressing room, it’s the lighting that jumps out at you first. Each shelf is illuminated to show the brilliant colors and texture of the clothing. Light even pours through the big windows and draws your eye across the rooftops of Brooklyn to see the NYC skyline. It creates a feeling of brightness and positivity that energizes and enlivens. It’s a dressing room where you can look and feel your best as you begin your day.
Featured in a modern Italian Melamine and tastefully accented with complementing Matte Nickel hardware and Clear Acrylic handle pulls, this Chic Brooklyn Dressing Room proves to be not only stylish, but functional too.
This custom closet combines both high and low hanging sections, which afford you enough room to organize items based on size. This type of mechanism offers more depth than a standard hanging system.
The open shelving offers a substantial amount of depth, so you have plenty of space to personalize your room with mementos, collectibles and home decor. Adjustable shelves also give you the freedom to store items of all sizes from large shoe and boot boxes to smaller collectibles and scarves.
A functional key to closet design is being able to visualize and conveniently access items. There’s also something very appealing about having your items neatly displayed - especially when it comes to shoes. Our wide shoe shelves were purposely installed on a slant for easy access, allowing you to identify and grab your favorite footwear quickly and easily.
A spacious center island provides a place to relax while spreading out accessories and visualizing more possibilities. This center island was designed with extra drawer storage that includes a velvet lined jewelry drawer. Double jewelry drawers can add a sleek and useful dimension to any dressing room. An organized system will prevent tarnishing and with a designated spot for every piece, your jewelry stays organized and in perfect condition.
The space is maximized with smart storage features like an Elite Belt Rack and hook as well as Elite Valet Rods and a pull-out mirror. The unit also includes a Deluxe Pant Rack in a Matte Nickel finish. Thanks to the full-extension ball-bearing slides, everything is in complete view. This means you no longer have to waste time desperately hunting for something you know is hiding somewhere in your closet.
Lighting played a huge role in the design of this dressing room. In order to make the contents of the closet fully visible, we integrated a combination of energy efficient lighting options, including LED strip lights and touch dimmers as well as under-mounted shelf lights and sensor activated drawer lights. Efficient lighting options will put your wardrobe in full view early in the mornings and in the evenings when dressing rooms are used most.
Dressing rooms act as a personal sanctuary for mixing and matching the perfect ensemble. Your closet should cater to your personal needs, whether it’s top shelving or extra boot and hat storage. A well designed space can make dressing much easier - even on rushed mornings.
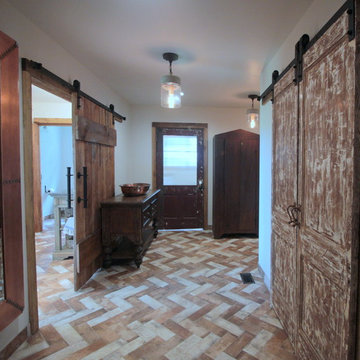
Renovation of a master bath suite, dressing room and laundry room in a log cabin farm house.
The laundry room has a fabulous white enamel and iron trough sink with double goose neck faucets - ideal for scrubbing dirty farmer's clothing. The cabinet and shelving were custom made using the reclaimed wood from the farm. A quartz counter for folding laundry is set above the washer and dryer. A ribbed glass panel was installed in the door to the laundry room, which was retrieved from a wood pile, so that the light from the room's window would flow through to the dressing room and vestibule, while still providing privacy between the spaces.
Interior Design & Photo ©Suzanne MacCrone Rogers
Architectural Design - Robert C. Beeland, AIA, NCARB
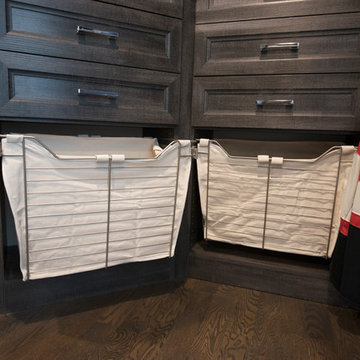
Designed by Teri Magee of Closet Works
Larger, built in, pull-out wire baskets occupy four of the lower shelves to act as hampers and conceal dirty clothing from view.
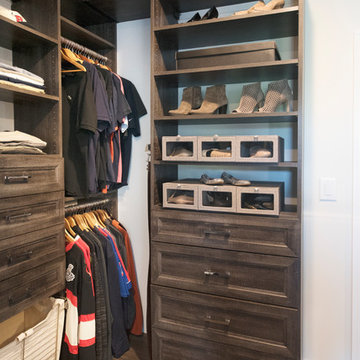
Designed by Teri Magee of Closet Works
Shelves for shoes with drawers for socks and slippers
Идея дизайна: гардеробная комната среднего размера, унисекс в стиле неоклассика (современная классика) с фасадами с утопленной филенкой, искусственно-состаренными фасадами, темным паркетным полом и коричневым полом
Идея дизайна: гардеробная комната среднего размера, унисекс в стиле неоклассика (современная классика) с фасадами с утопленной филенкой, искусственно-состаренными фасадами, темным паркетным полом и коричневым полом
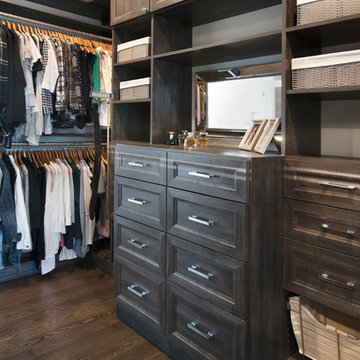
Designed by Teri Magee of Closet Works
A closet hutch eliminates the need for extra furniture in the bedroom.
Источник вдохновения для домашнего уюта: гардеробная комната среднего размера, унисекс в стиле неоклассика (современная классика) с фасадами с утопленной филенкой, искусственно-состаренными фасадами, темным паркетным полом и коричневым полом
Источник вдохновения для домашнего уюта: гардеробная комната среднего размера, унисекс в стиле неоклассика (современная классика) с фасадами с утопленной филенкой, искусственно-состаренными фасадами, темным паркетным полом и коричневым полом

Renovation of a master bath suite, dressing room and laundry room in a log cabin farm house.
The laundry room has a fabulous white enamel and iron trough sink with double goose neck faucets - ideal for scrubbing dirty farmer's clothing. The cabinet and shelving were custom made using the reclaimed wood from the farm. A quartz counter for folding laundry is set above the washer and dryer. A ribbed glass panel was installed in the door to the laundry room, which was retrieved from a wood pile, so that the light from the room's window would flow through to the dressing room and vestibule, while still providing privacy between the spaces.
Interior Design & Photo ©Suzanne MacCrone Rogers
Architectural Design - Robert C. Beeland, AIA, NCARB
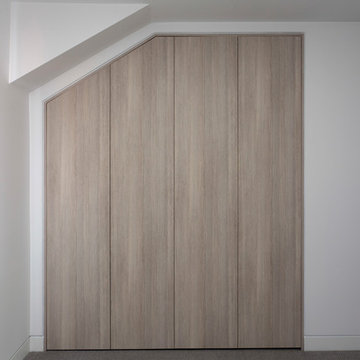
Integrated Timber look Touch open Robe angled to fit into wall environment with built in drawers behind doors.
Свежая идея для дизайна: встроенный шкаф среднего размера, унисекс в стиле модернизм с плоскими фасадами, искусственно-состаренными фасадами и ковровым покрытием - отличное фото интерьера
Свежая идея для дизайна: встроенный шкаф среднего размера, унисекс в стиле модернизм с плоскими фасадами, искусственно-состаренными фасадами и ковровым покрытием - отличное фото интерьера
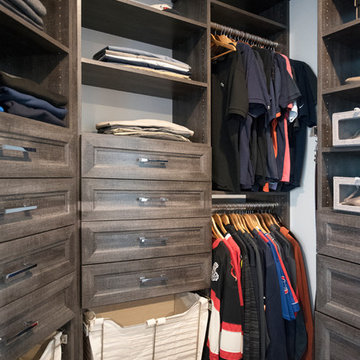
Designed by Teri Magee of Closet Works
This closet included many drawers to keep most of the folded items out of sight.
Свежая идея для дизайна: гардеробная комната среднего размера, унисекс в стиле неоклассика (современная классика) с фасадами с утопленной филенкой, искусственно-состаренными фасадами, темным паркетным полом и коричневым полом - отличное фото интерьера
Свежая идея для дизайна: гардеробная комната среднего размера, унисекс в стиле неоклассика (современная классика) с фасадами с утопленной филенкой, искусственно-состаренными фасадами, темным паркетным полом и коричневым полом - отличное фото интерьера
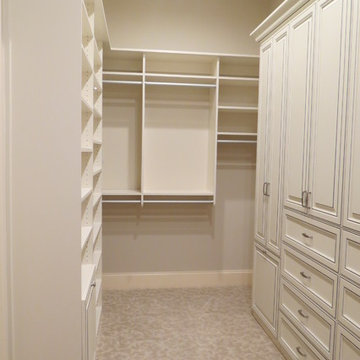
This custom walk-in closet remodel was completed in white melamine with glazed doors and drawers. Features include recessed drawer faces, raised panel doors, 100% extension drawers, tilt-out hampers with canvas liners, one for laundry and one for dry cleaning, curved vertical panels, crown molding and 16" deep top shelves that extends over the other shelving allowing for optimal storage.
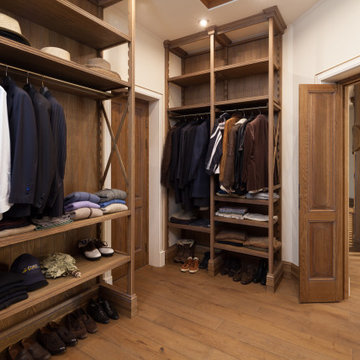
Комбинированный материал МДФ шпон дуба, отделка со старением
Свежая идея для дизайна: большая гардеробная комната унисекс в викторианском стиле с фасадами с утопленной филенкой, искусственно-состаренными фасадами и темным паркетным полом - отличное фото интерьера
Свежая идея для дизайна: большая гардеробная комната унисекс в викторианском стиле с фасадами с утопленной филенкой, искусственно-состаренными фасадами и темным паркетным полом - отличное фото интерьера
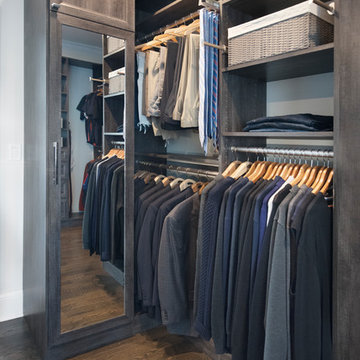
Designed by Teri Magee of Closet Works
Hanging space for different lengths of clothing along with hidden hanging areas behind the mirrored doors.
Пример оригинального дизайна: гардеробная комната среднего размера, унисекс в стиле неоклассика (современная классика) с фасадами с утопленной филенкой, искусственно-состаренными фасадами, темным паркетным полом и коричневым полом
Пример оригинального дизайна: гардеробная комната среднего размера, унисекс в стиле неоклассика (современная классика) с фасадами с утопленной филенкой, искусственно-состаренными фасадами, темным паркетным полом и коричневым полом
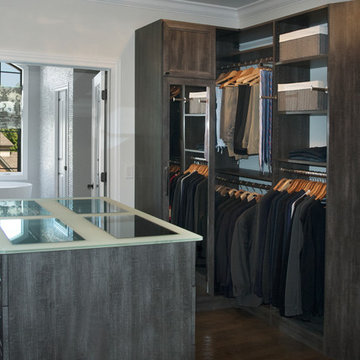
Designed by Teri Magee of Closet Works
This walk through closet is an elegant passage to the bathroom. An entire side of the closet is for him.
Источник вдохновения для домашнего уюта: гардеробная комната среднего размера, унисекс в стиле неоклассика (современная классика) с фасадами с утопленной филенкой, искусственно-состаренными фасадами, темным паркетным полом и коричневым полом
Источник вдохновения для домашнего уюта: гардеробная комната среднего размера, унисекс в стиле неоклассика (современная классика) с фасадами с утопленной филенкой, искусственно-состаренными фасадами, темным паркетным полом и коричневым полом
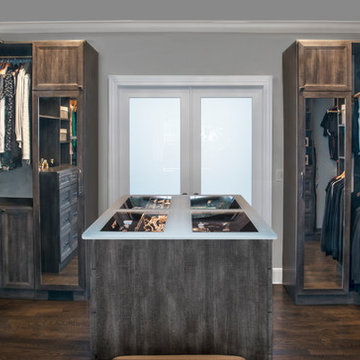
Designed by Teri Magee of Closet Works
This symmetrical closet design features closet built ins along all the walls with a center closet island to anchor the space
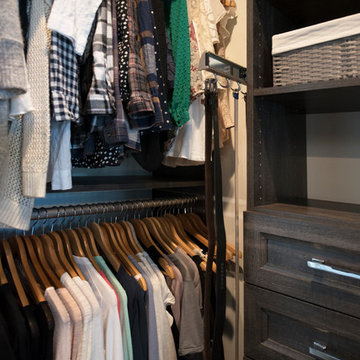
Designed by Teri Magee of Closet Works
Organization spans the walls of this closet including a belt organizer.
Идея дизайна: гардеробная комната среднего размера, унисекс в стиле неоклассика (современная классика) с фасадами с утопленной филенкой, искусственно-состаренными фасадами, темным паркетным полом и коричневым полом
Идея дизайна: гардеробная комната среднего размера, унисекс в стиле неоклассика (современная классика) с фасадами с утопленной филенкой, искусственно-состаренными фасадами, темным паркетным полом и коричневым полом
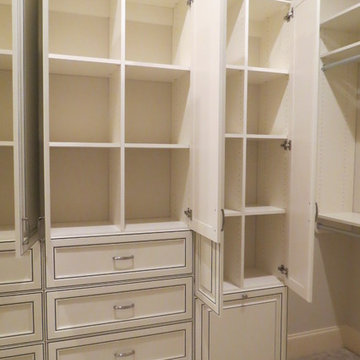
This custom walk-in closet remodel was completed in white melamine with glazed doors and drawers. Features include recessed drawer faces, raised panel doors, 100% extension drawers, tilt-out hampers with canvas liners, one for laundry and one for dry cleaning, curved vertical panels, crown molding and 16" deep top shelves that extends over the other shelving allowing for optimal storage.
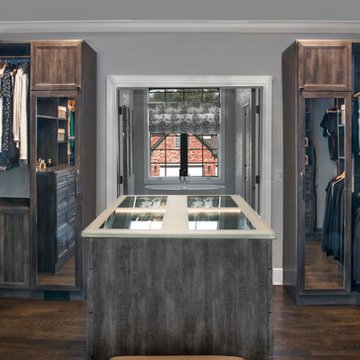
Designed by Teri Magee of Closet Works
A wood tone laminate in warm gray with white and chrome accents anchors the color scheme of the closet. The overall design and layout is visually balanced with closet built ins of equal heft and weight on both sides of the main closet space.
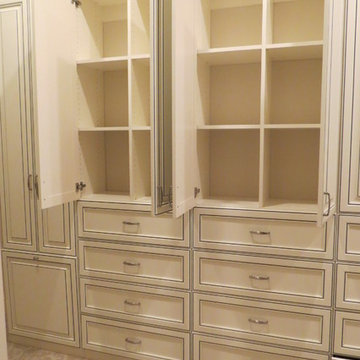
This custom walk-in closet remodel was completed in white melamine with glazed doors and drawers. Features include recessed drawer faces, raised panel doors, 100% extension drawers, tilt-out hampers with canvas liners, one for laundry and one for dry cleaning, curved vertical panels, crown molding and 16" deep top shelves that extends over the other shelving allowing for optimal storage.
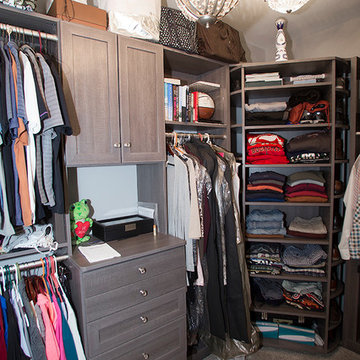
Ron Schwane, Photography
Свежая идея для дизайна: гардеробная комната среднего размера, унисекс с плоскими фасадами, искусственно-состаренными фасадами, темным паркетным полом и коричневым полом - отличное фото интерьера
Свежая идея для дизайна: гардеробная комната среднего размера, унисекс с плоскими фасадами, искусственно-состаренными фасадами, темным паркетным полом и коричневым полом - отличное фото интерьера
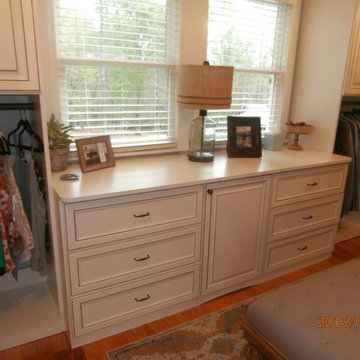
This space doubles as a custom built dressing room and laundry room. A built-in dresser was added below the window in antique white with a glaze finish, charleston style drawer and door faces, oil rubbed bronze hardware and extra storage cabinets over the window. This dressing room has ample hanging and shelving.
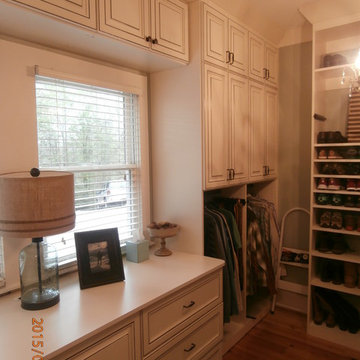
This space doubles as a custom built dressing room and laundry room. A built-in dresser was added below the window in antique white with a glaze finish, charleston style drawer and door faces, oil rubbed bronze hardware and extra storage cabinets over the window. This dressing room has ample hanging and shelving.
Гардеробная с искусственно-состаренными фасадами – фото дизайна интерьера с высоким бюджетом
3