Гардеробная с фасадами в стиле шейкер и серыми фасадами – фото дизайна интерьера
Сортировать:
Бюджет
Сортировать:Популярное за сегодня
101 - 120 из 420 фото
1 из 3
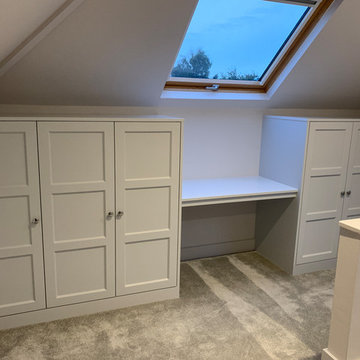
Shaker style wardrobes designed by Thomas Matthew finished in paint and paper library Lead 3 . Bespoke handmade bedroom wardrobes and dressing area. Every design is custom made with care by traditionally trained cabinet maker joiners and hand finished by our expert finishing team.
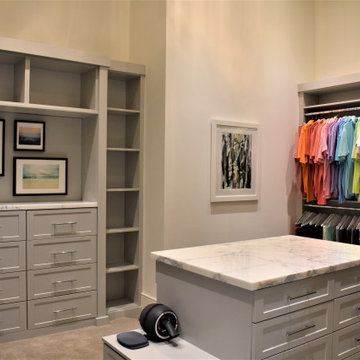
The owners suite features two over-size walk in closets with 14' ceilings incorporating drawers for watches and jewelry, shelving for shoes and boots, custom lighting, a white marble island with a bench, built in hampers, valet hooks and more.
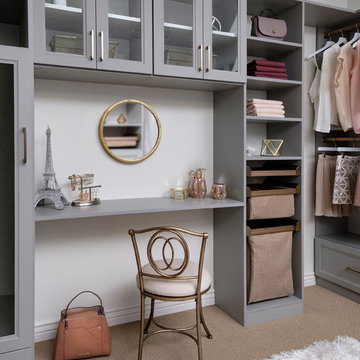
Пример оригинального дизайна: гардеробная комната среднего размера в стиле кантри с фасадами в стиле шейкер, серыми фасадами, ковровым покрытием и бежевым полом для женщин
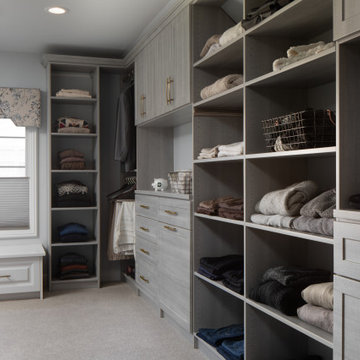
Пример оригинального дизайна: гардеробная комната в стиле модернизм с фасадами в стиле шейкер, серыми фасадами и ковровым покрытием
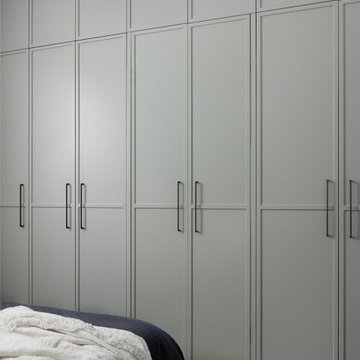
This three bedroom apartment was in need of a large scale renovation. Set in a small, boutique complex by the water in Sydney's North Shore, the dated residence originally had a layout that was ineffective and did not give the view justice. The brief asked to open the rear of the apartment showcasing the view, add a luxury ensuite to the master and provide a large, functional kitchen.
One of the biggest challenges was adhering to the strict strata regulations and Class Two Building codes requiring fire rated gyprock, conversion of the electrical fittings to be fire rated and raising the floor to case insulation for sound proofing.
Despite the difficulties, Milson Residence presents a contemporary update that accommodates a range of lifestyles. The interior design was thoughtfully considered reflecting the Art Deco heritage of the complex, featuring tall skirtings and herringbone floorboards.
The design worked around existing windows which highlighted the unsightly neighbouring apartment. We were able to utilise one window to our advantage by designing the joinery around the window to provide a window splashback to the kitchen. The kitchen houses a bar / coffee nook and a European laundry, as well as a large pantry. The spacious island bench provides extensive storage and seats four comfortably for entertaining. The finishes & fixtures throughout were specified to the clients brief, illustrating an overall sense of calm and sophistication.
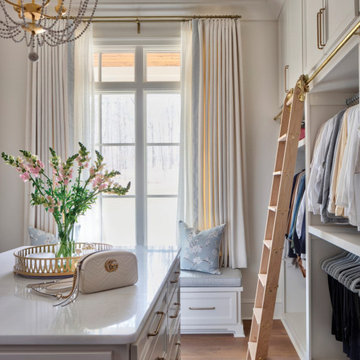
One of the changes the couple made to personalize the floor plan was the addition of his-and-hers master closets. "This was a must-have for me," says the wife. "I love fashion, and when I come in here to get ready, I can see everything at once. It's almost like I'm shopping my closet each morning." Bill notes the addition of the Putnam rolling ladder was a "fun touch" for his team to add. "We planned for this from the beginning to ensure it could be installed without issue at the end of the build," he says
................................................................................................................................................................................................................
.......................................................................................................
Design Resources:
CONTRACTOR Parkinson Building Group INTERIOR DESIGN Mona Thompson , Providence Design ACCESSORIES, BEDDING, FURNITURE, LIGHTING, MIRRORS AND WALLPAPER Providence Design APPLIANCES Metro Appliances & More ART Providence Design and Tanya Sweetin CABINETRY Duke Custom Cabinetry COUNTERTOPS Triton Stone Group OUTDOOR FURNISHINGS Antique Brick PAINT Benjamin Moore and Sherwin Williams PAINTING (DECORATIVE) Phinality Design RUGS Hadidi Rug Gallery and ProSource of Little Rock TILE ProSource of Little Rock WINDOWS Lumber One Home Center WINDOW COVERINGS Mountjoy’s Custom Draperies PHOTOGRAPHY Rett Peek
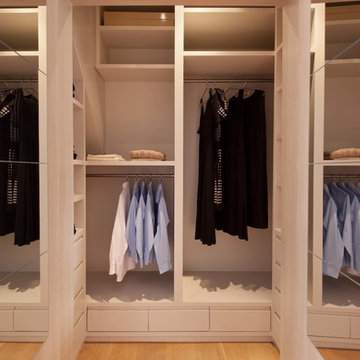
Источник вдохновения для домашнего уюта: гардеробная комната среднего размера в стиле фьюжн с фасадами в стиле шейкер, серыми фасадами, светлым паркетным полом и серым полом для женщин
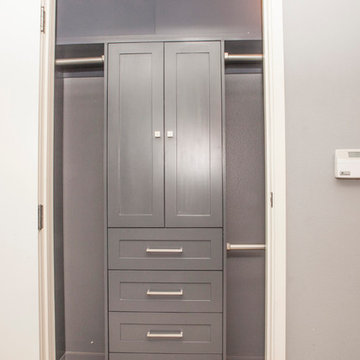
Marina Del Rey Coat Closet AFTER CKlein Properties renovation.
Источник вдохновения для домашнего уюта: маленький шкаф в нише в современном стиле с фасадами в стиле шейкер, серыми фасадами и пробковым полом для на участке и в саду, мужчин
Источник вдохновения для домашнего уюта: маленький шкаф в нише в современном стиле с фасадами в стиле шейкер, серыми фасадами и пробковым полом для на участке и в саду, мужчин
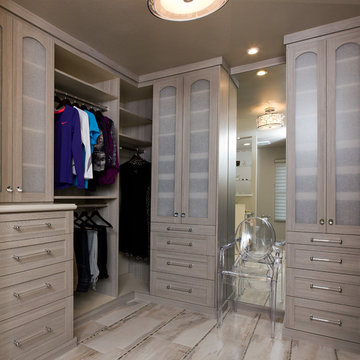
Joe Worsley, Photographer
Свежая идея для дизайна: маленькая парадная гардеробная в стиле неоклассика (современная классика) с фасадами в стиле шейкер, серыми фасадами и полом из керамогранита для на участке и в саду, женщин - отличное фото интерьера
Свежая идея для дизайна: маленькая парадная гардеробная в стиле неоклассика (современная классика) с фасадами в стиле шейкер, серыми фасадами и полом из керамогранита для на участке и в саду, женщин - отличное фото интерьера
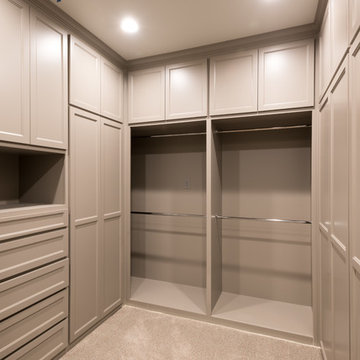
Michael Hunter Photography
Стильный дизайн: гардеробная комната среднего размера, унисекс в стиле неоклассика (современная классика) с фасадами в стиле шейкер, серыми фасадами, ковровым покрытием и бежевым полом - последний тренд
Стильный дизайн: гардеробная комната среднего размера, унисекс в стиле неоклассика (современная классика) с фасадами в стиле шейкер, серыми фасадами, ковровым покрытием и бежевым полом - последний тренд
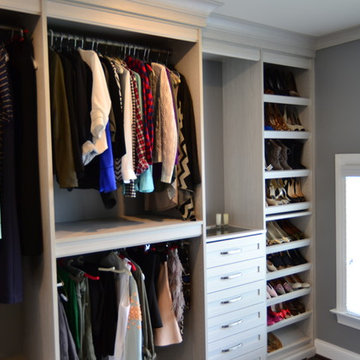
This is a converted sitting room / master walk in closet made from Skye textured melamine. The drawers/doors are a 5 piece shaker style with large pulls. This layout includes a large full length mirror, glass inserts, glass countertops exposing the custom jewelry dividers, baseboard, light rail and two piece crown molding finish it off.
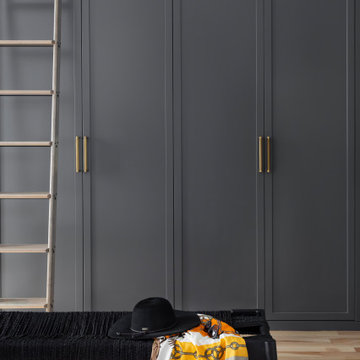
This dramatic master closet is open to the entrance of the suite as well as the master bathroom. We opted for closed storage and maximized the usable storage by installing a ladder. The wood interior offers a nice surprise when the doors are open.
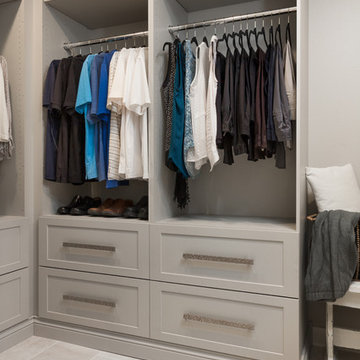
Custom built-in gray master closet with laundry.
Photo Credit - Studio Three Beau
Пример оригинального дизайна: гардеробная комната среднего размера в стиле неоклассика (современная классика) с фасадами в стиле шейкер, серыми фасадами, полом из керамогранита и белым полом
Пример оригинального дизайна: гардеробная комната среднего размера в стиле неоклассика (современная классика) с фасадами в стиле шейкер, серыми фасадами, полом из керамогранита и белым полом
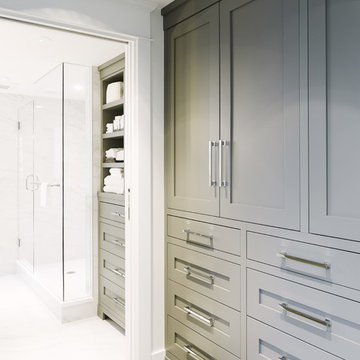
Chris Rollett
Источник вдохновения для домашнего уюта: маленькая парадная гардеробная в стиле неоклассика (современная классика) с фасадами в стиле шейкер, серыми фасадами и светлым паркетным полом для на участке и в саду
Источник вдохновения для домашнего уюта: маленькая парадная гардеробная в стиле неоклассика (современная классика) с фасадами в стиле шейкер, серыми фасадами и светлым паркетным полом для на участке и в саду
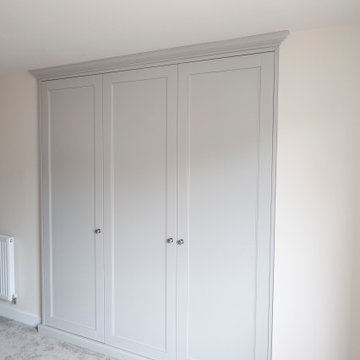
Shaker style wardrobes
Traditional moulding
Double height hanging rails
Drawers
Adjustable shelving
Fully spray painted to clients colour of choice
Farrow and Ball Cornforth white
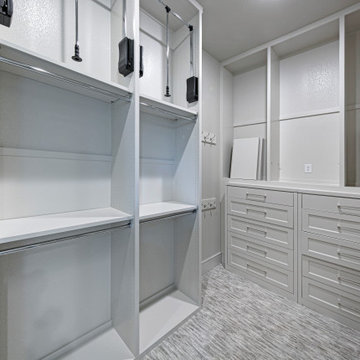
Источник вдохновения для домашнего уюта: большая гардеробная комната унисекс в стиле неоклассика (современная классика) с фасадами в стиле шейкер, серыми фасадами, ковровым покрытием и серым полом
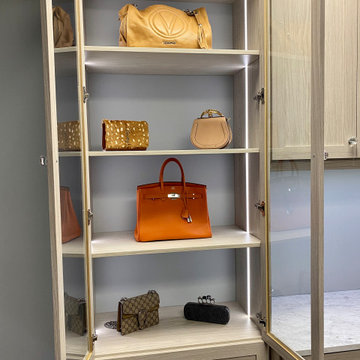
Cabinet to display your handbags
На фото: гардеробная комната в стиле неоклассика (современная классика) с фасадами в стиле шейкер и серыми фасадами для женщин с
На фото: гардеробная комната в стиле неоклассика (современная классика) с фасадами в стиле шейкер и серыми фасадами для женщин с
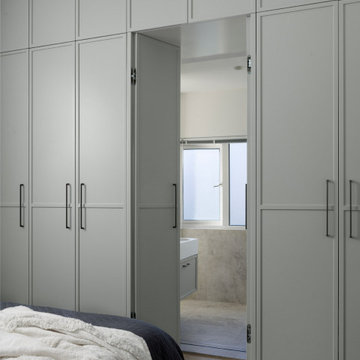
This three bedroom apartment was in need of a large scale renovation. Set in a small, boutique complex by the water in Sydney's North Shore, the dated residence originally had a layout that was ineffective and did not give the view justice. The brief asked to open the rear of the apartment showcasing the view, add a luxury ensuite to the master and provide a large, functional kitchen.
One of the biggest challenges was adhering to the strict strata regulations and Class Two Building codes requiring fire rated gyprock, conversion of the electrical fittings to be fire rated and raising the floor to case insulation for sound proofing.
Despite the difficulties, Milson Residence presents a contemporary update that accommodates a range of lifestyles. The interior design was thoughtfully considered reflecting the Art Deco heritage of the complex, featuring tall skirtings and herringbone floorboards.
The design worked around existing windows which highlighted the unsightly neighbouring apartment. We were able to utilise one window to our advantage by designing the joinery around the window to provide a window splashback to the kitchen. The kitchen houses a bar / coffee nook and a European laundry, as well as a large pantry. The spacious island bench provides extensive storage and seats four comfortably for entertaining. The finishes & fixtures throughout were specified to the clients brief, illustrating an overall sense of calm and sophistication.
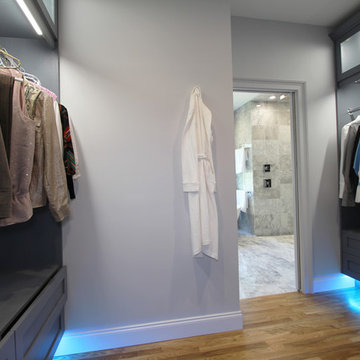
The new design of the closet allowed for more efficient and beautiful space. Custom cabinets gave room for hanging and folded clothes. Custom shoe cabinet created more efficient shoe storage. Atlanta closet
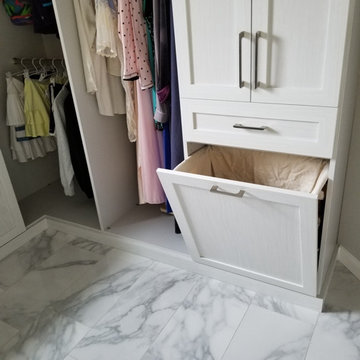
We designed this beautiful dressing area to transition into my client's new renovated glam Master Bathroom. With a grey and white palette this calming space is the perfect place to start and end your day!
Гардеробная с фасадами в стиле шейкер и серыми фасадами – фото дизайна интерьера
6