Гардеробная с фасадами в стиле шейкер – фото дизайна интерьера с высоким бюджетом
Сортировать:
Бюджет
Сортировать:Популярное за сегодня
21 - 40 из 1 641 фото
1 из 3
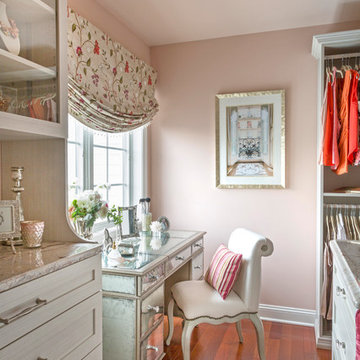
A spare bedroom was transformed into a dream walk in closet for this lucky client! Inspired by Paris, we used a pretty palette of light colors, reflective surfaces, and a gorgeous Swarovski Crystal Chandelier to set the tone for this Glamorous space!
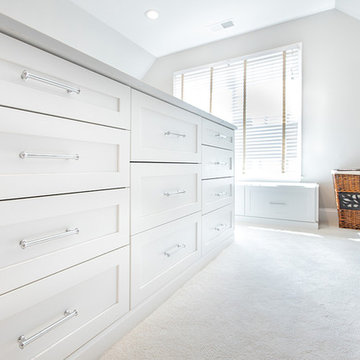
Идея дизайна: большая парадная гардеробная в стиле модернизм с фасадами в стиле шейкер, белыми фасадами, ковровым покрытием и бежевым полом для женщин
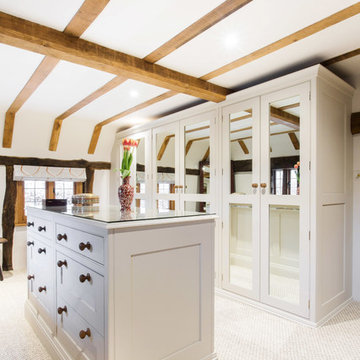
We see so many beautiful homes in so many amazing locations, but every now and then we step into a home that really does take our breath away!
Located on the most wonderfully serene country lane in the heart of East Sussex, Mr & Mrs Carter's home really is one of a kind. A period property originally built in the 14th century, it holds so much incredible history, and has housed many families over the hundreds of years. Burlanes were commissioned to design, create and install the kitchen and utility room, and a number of other rooms in the home, including the family bathroom, the master en-suite and dressing room, and bespoke shoe storage for the entrance hall.
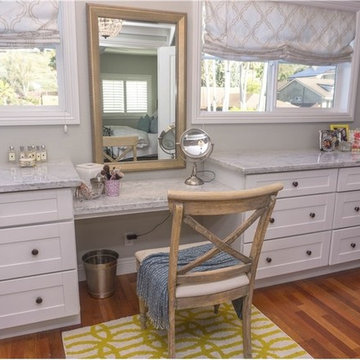
Junckers Merbau Classic 2 Strip Wood Flooring project in Laguna Niguel.
Источник вдохновения для домашнего уюта: большая парадная гардеробная унисекс в морском стиле с фасадами в стиле шейкер, белыми фасадами, паркетным полом среднего тона и коричневым полом
Источник вдохновения для домашнего уюта: большая парадная гардеробная унисекс в морском стиле с фасадами в стиле шейкер, белыми фасадами, паркетным полом среднего тона и коричневым полом
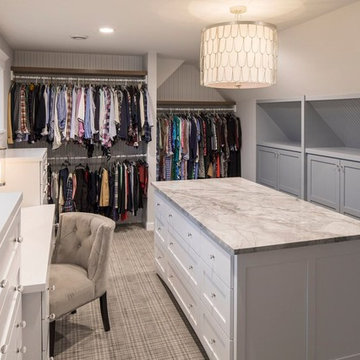
На фото: большая гардеробная комната унисекс в стиле неоклассика (современная классика) с фасадами в стиле шейкер, белыми фасадами и ковровым покрытием
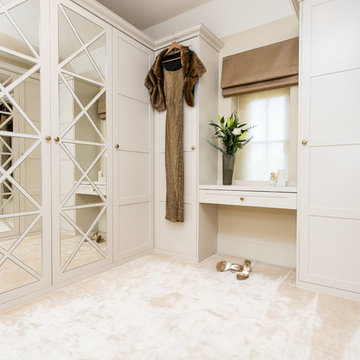
Rebecca Faith Photography
Свежая идея для дизайна: большая парадная гардеробная унисекс в классическом стиле с фасадами в стиле шейкер, серыми фасадами и ковровым покрытием - отличное фото интерьера
Свежая идея для дизайна: большая парадная гардеробная унисекс в классическом стиле с фасадами в стиле шейкер, серыми фасадами и ковровым покрытием - отличное фото интерьера

Spacecrafting
Идея дизайна: гардеробная комната среднего размера в классическом стиле с фасадами в стиле шейкер, белыми фасадами и ковровым покрытием для женщин
Идея дизайна: гардеробная комната среднего размера в классическом стиле с фасадами в стиле шейкер, белыми фасадами и ковровым покрытием для женщин
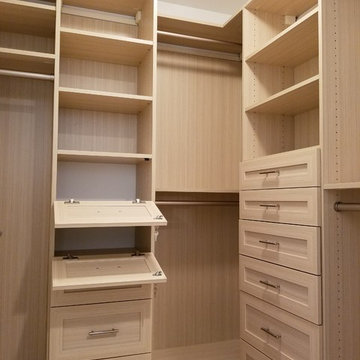
THIS SMALL WALK-IN CLOSET DONE IN ETCHED SUMMER BREEZE FINISH WITH SMALL SHAKERS DRAWERS STYLE FEATURE A LONG HANGING AREA AND PLENTY OF REGULAR HANGING. 11 DRAWERS INCLUDING TWO JEWELRY DRAWERS WITH JEWELRY INSERTS, TWO TILT-OUT DRAWERS FACES WITH LOCKS TO KEEP VALUABLES.
THIS CLOSET WITH IT'S PREVIOUS SETTING (ROD AND SHELF) HELD LESS THAN 10 FEET HANGING, THIS DESIGN WILL ALLOW APPROX 12 FEET OF HANGING ALONE, THE ADJUSTABLE SHELVING FOR FOLDED ITEMS, HANDBAGS AND HATS STORAGE AND PLENTY OF DRAWERS KEEPING SMALLER AND LARGER GARMENTS NEAT AND ORGANIZED
DETAILS:
*Shaker Small faces
*Full extension ball bearing slide - for all drawers
*Satin Nickel Bar Pull #H709 - for all handles
*Garment rod: Satin Nickel
PHOTOS TAKEN BY BEN AVIRAM
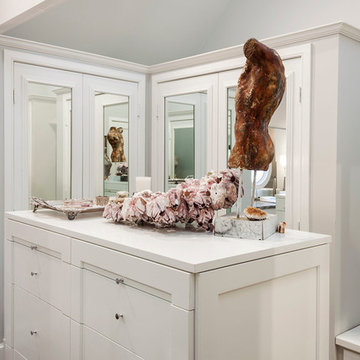
Photo: Berkay Demirkan
Пример оригинального дизайна: большая парадная гардеробная в стиле неоклассика (современная классика) с фасадами в стиле шейкер, белыми фасадами и паркетным полом среднего тона для женщин
Пример оригинального дизайна: большая парадная гардеробная в стиле неоклассика (современная классика) с фасадами в стиле шейкер, белыми фасадами и паркетным полом среднего тона для женщин
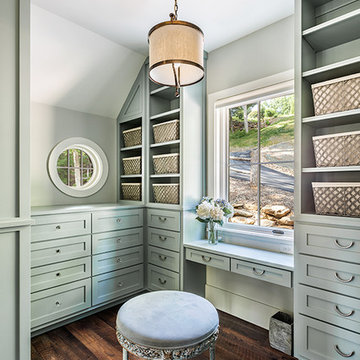
This light and airy lake house features an open plan and refined, clean lines that are reflected throughout in details like reclaimed wide plank heart pine floors, shiplap walls, V-groove ceilings and concealed cabinetry. The home's exterior combines Doggett Mountain stone with board and batten siding, accented by a copper roof.
Photography by Rebecca Lehde, Inspiro 8 Studios.
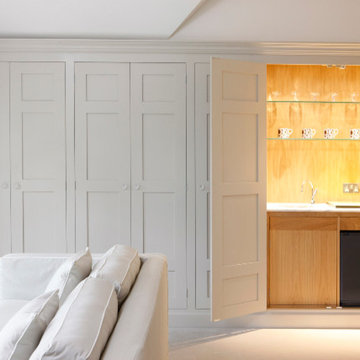
Bespoke dressing room, walk in wardrobe with stunning internals. Drinks fridge, boiling tap
На фото: парадная гардеробная среднего размера, унисекс в классическом стиле с фасадами в стиле шейкер, серыми фасадами, ковровым покрытием и бежевым полом с
На фото: парадная гардеробная среднего размера, унисекс в классическом стиле с фасадами в стиле шейкер, серыми фасадами, ковровым покрытием и бежевым полом с
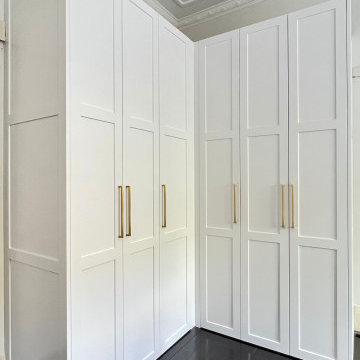
New His and Hers Master Wardrobe.
Свежая идея для дизайна: большой встроенный шкаф унисекс с фасадами в стиле шейкер, белыми фасадами, темным паркетным полом и черным полом - отличное фото интерьера
Свежая идея для дизайна: большой встроенный шкаф унисекс с фасадами в стиле шейкер, белыми фасадами, темным паркетным полом и черным полом - отличное фото интерьера
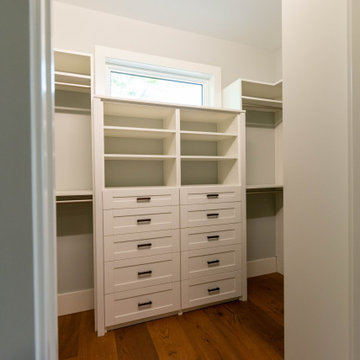
Master Closet
На фото: маленькая гардеробная комната унисекс в стиле кантри с фасадами в стиле шейкер, белыми фасадами, паркетным полом среднего тона и коричневым полом для на участке и в саду с
На фото: маленькая гардеробная комната унисекс в стиле кантри с фасадами в стиле шейкер, белыми фасадами, паркетным полом среднего тона и коричневым полом для на участке и в саду с
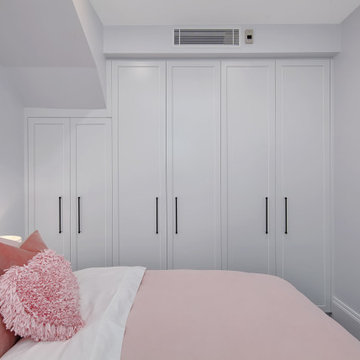
Family home located in Sydney's East, this terrace was all about maximising space. Custom-built wardrobes meant no space was wasted and create a unified look throughout the home.
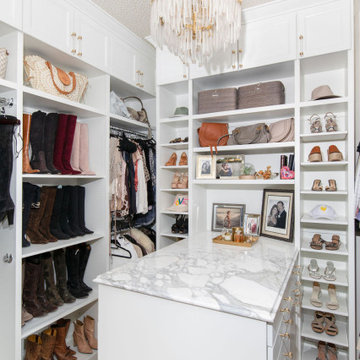
Свежая идея для дизайна: гардеробная комната среднего размера в стиле неоклассика (современная классика) с фасадами в стиле шейкер, белыми фасадами, светлым паркетным полом и потолком с обоями - отличное фото интерьера
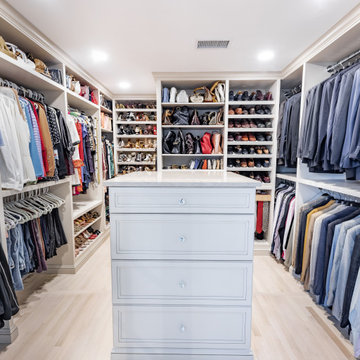
His and hers custom walk-in master bedroom closet. This closet was designed with this client in mind so that all of the storage space and hangings could accommodate their items.
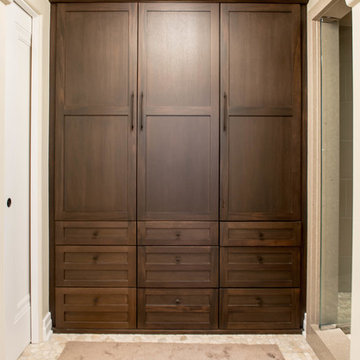
Woodharbor Custom Cabinetry
Идея дизайна: маленький шкаф в нише унисекс с фасадами в стиле шейкер, фасадами цвета дерева среднего тона, мраморным полом и бежевым полом для на участке и в саду
Идея дизайна: маленький шкаф в нише унисекс с фасадами в стиле шейкер, фасадами цвета дерева среднего тона, мраморным полом и бежевым полом для на участке и в саду

This transitional primary suite remodel is simply breathtaking. It is all but impossible to choose the best part of this dreamy primary space. Neutral colors in the bedroom create a tranquil escape from the world. One of the main goals of this remodel was to maximize the space of the primary closet. From tiny and cramped to large and spacious, it is now simple, functional, and sophisticated. Every item has a place or drawer to keep a clean and minimal aesthetic.
The primary bathroom builds on the neutral color palette of the bedroom and closet with a soothing ambiance. The JRP team used crisp white, soft cream, and cloudy gray to create a bathroom that is clean and calm. To avoid creating a look that falls flat, these hues were layered throughout the room through the flooring, vanity, shower curtain, and accent pieces.
Stylish details include wood grain porcelain tiles, crystal chandelier lighting, and a freestanding soaking tub. Vadara quartz countertops flow throughout, complimenting the pure white cabinets and illuminating the space. This spacious transitional primary suite offers plenty of functional yet elegant features to help prepare for every occasion. The goal was to ensure that each day begins and ends in a tranquil space.
Flooring:
Porcelain Tile – Cerdomus, Savannah, Dust
Shower - Stone - Zen Paradise, Sliced Wave, Island Blend Wave
Bathtub: Freestanding
Light Fixtures: Globe Chandelier - Crystal/Polished Chrome
Tile:
Shower Walls: Ceramic Tile - Atlas Tile, 3D Ribbon, White Matte
Photographer: J.R. Maddox
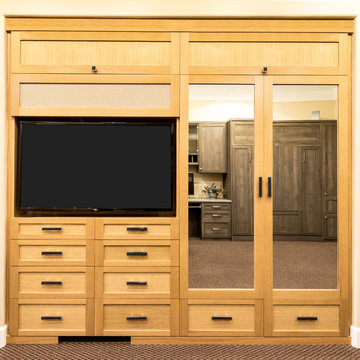
Свежая идея для дизайна: маленький шкаф в нише унисекс в стиле неоклассика (современная классика) с фасадами в стиле шейкер, светлыми деревянными фасадами и ковровым покрытием для на участке и в саду - отличное фото интерьера
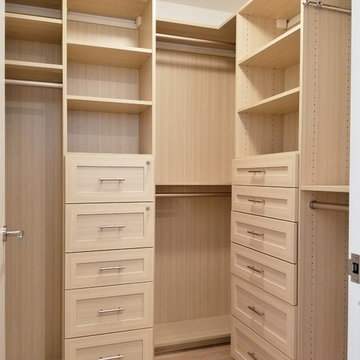
THIS SMALL WALK-IN CLOSET DONE IN ETCHED SUMMER BREEZE FINISH WITH SMALL SHAKERS DRAWERS STYLE FEATURE A LONG HANGING AREA AND PLENTY OF REGULAR HANGING. 11 DRAWERS INCLUDING TWO JEWELRY DRAWERS WITH JEWELRY INSERTS, TWO TILT-OUT DRAWERS FACES WITH LOCKS TO KEEP VALUABLES.
THIS CLOSET WITH IT'S PREVIOUS SETTING (ROD AND SHELF) HELD LESS THAN 10 FEET HANGING, THIS DESIGN WILL ALLOW APPROX 12 FEET OF HANGING ALONE, THE ADJUSTABLE SHELVING FOR FOLDED ITEMS, HANDBAGS AND HATS STORAGE AND PLENTY OF DRAWERS KEEPING SMALLER AND LARGER GARMENTS NEAT AND ORGANIZED
DETAILS:
*Shaker Small faces
*Full extension ball bearing slide - for all drawers
*Satin Nickel Bar Pull #H709 - for all handles
*Garment rod: Satin Nickel
PHOTOS TAKEN BY BEN AVIRAM
Гардеробная с фасадами в стиле шейкер – фото дизайна интерьера с высоким бюджетом
2