Гардеробная с фасадами цвета дерева среднего тона и коричневым полом – фото дизайна интерьера
Сортировать:
Бюджет
Сортировать:Популярное за сегодня
161 - 180 из 666 фото
1 из 3
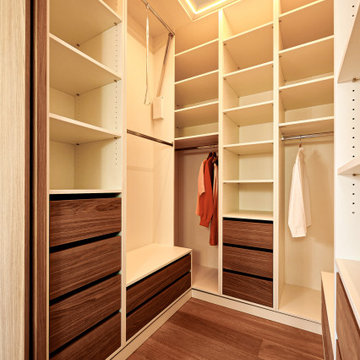
Пример оригинального дизайна: парадная гардеробная среднего размера, унисекс в стиле модернизм с фасадами с филенкой типа жалюзи, фасадами цвета дерева среднего тона, паркетным полом среднего тона и коричневым полом
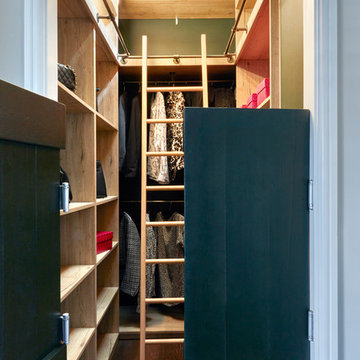
Astrid Templier
Источник вдохновения для домашнего уюта: маленькая парадная гардеробная в современном стиле с открытыми фасадами, фасадами цвета дерева среднего тона, темным паркетным полом и коричневым полом для на участке и в саду, мужчин
Источник вдохновения для домашнего уюта: маленькая парадная гардеробная в современном стиле с открытыми фасадами, фасадами цвета дерева среднего тона, темным паркетным полом и коричневым полом для на участке и в саду, мужчин
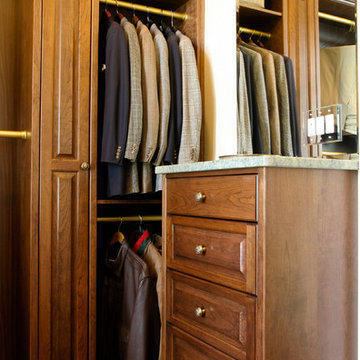
Handsome walk-in man's closet of stained cherry wood. Features raised-panel drawers, pull-out tie and belt storage, a granite-topped drawer stack and custom moldings.
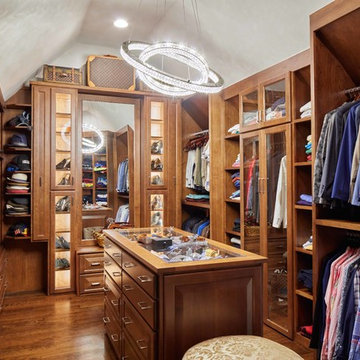
The architect claimed unused attic space in order to enlarge the master closet within the existing roofline and create a functional space with high end features, including backlit shoe storage. A fun multi-ringed chandelier softens all of the rectilinear geometry in the space.
Photo Credit: Keith Issacs Photo, LLC
Dawn Christine Architect
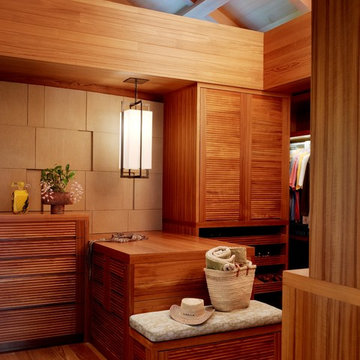
Photography by Joe Fletcher Photo
На фото: гардеробная комната унисекс в морском стиле с фасадами с филенкой типа жалюзи, фасадами цвета дерева среднего тона, паркетным полом среднего тона и коричневым полом с
На фото: гардеробная комната унисекс в морском стиле с фасадами с филенкой типа жалюзи, фасадами цвета дерева среднего тона, паркетным полом среднего тона и коричневым полом с
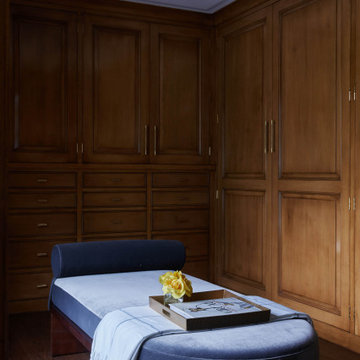
His closet within a Classical Contemporary residence in Los Angeles, CA.
На фото: встроенный шкаф среднего размера в классическом стиле с фасадами цвета дерева среднего тона, темным паркетным полом и коричневым полом для мужчин с
На фото: встроенный шкаф среднего размера в классическом стиле с фасадами цвета дерева среднего тона, темным паркетным полом и коричневым полом для мужчин с
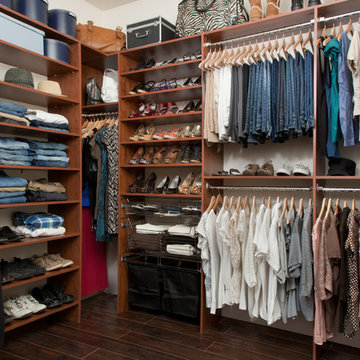
Пример оригинального дизайна: парадная гардеробная среднего размера в классическом стиле с открытыми фасадами, фасадами цвета дерева среднего тона, темным паркетным полом и коричневым полом
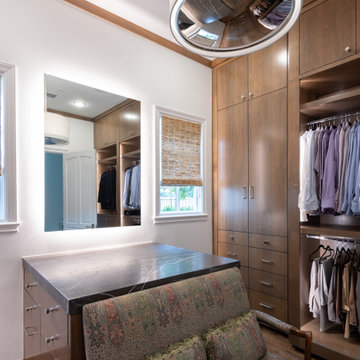
His closet is warm and masculine and features Aria Stone pietra grey marble countertops, built in storage, and a backlit mirror. Overhead lighting and built-in cabinetry lighting help bring the space to life.
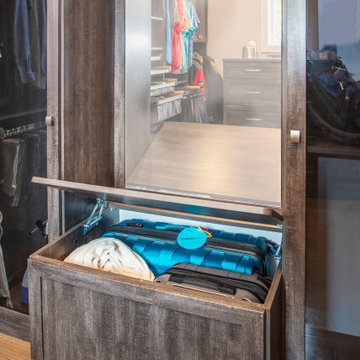
The built-in bench seating provides storage for suitcases.
Свежая идея для дизайна: большой встроенный шкаф в стиле неоклассика (современная классика) с фасадами в стиле шейкер, фасадами цвета дерева среднего тона, паркетным полом среднего тона и коричневым полом для мужчин - отличное фото интерьера
Свежая идея для дизайна: большой встроенный шкаф в стиле неоклассика (современная классика) с фасадами в стиле шейкер, фасадами цвета дерева среднего тона, паркетным полом среднего тона и коричневым полом для мужчин - отличное фото интерьера

photos by Pedro Marti
This large light-filled open loft in the Tribeca neighborhood of New York City was purchased by a growing family to make into their family home. The loft, previously a lighting showroom, had been converted for residential use with the standard amenities but was entirely open and therefore needed to be reconfigured. One of the best attributes of this particular loft is its extremely large windows situated on all four sides due to the locations of neighboring buildings. This unusual condition allowed much of the rear of the space to be divided into 3 bedrooms/3 bathrooms, all of which had ample windows. The kitchen and the utilities were moved to the center of the space as they did not require as much natural lighting, leaving the entire front of the loft as an open dining/living area. The overall space was given a more modern feel while emphasizing it’s industrial character. The original tin ceiling was preserved throughout the loft with all new lighting run in orderly conduit beneath it, much of which is exposed light bulbs. In a play on the ceiling material the main wall opposite the kitchen was clad in unfinished, distressed tin panels creating a focal point in the home. Traditional baseboards and door casings were thrown out in lieu of blackened steel angle throughout the loft. Blackened steel was also used in combination with glass panels to create an enclosure for the office at the end of the main corridor; this allowed the light from the large window in the office to pass though while creating a private yet open space to work. The master suite features a large open bath with a sculptural freestanding tub all clad in a serene beige tile that has the feel of concrete. The kids bath is a fun play of large cobalt blue hexagon tile on the floor and rear wall of the tub juxtaposed with a bright white subway tile on the remaining walls. The kitchen features a long wall of floor to ceiling white and navy cabinetry with an adjacent 15 foot island of which half is a table for casual dining. Other interesting features of the loft are the industrial ladder up to the small elevated play area in the living room, the navy cabinetry and antique mirror clad dining niche, and the wallpapered powder room with antique mirror and blackened steel accessories.
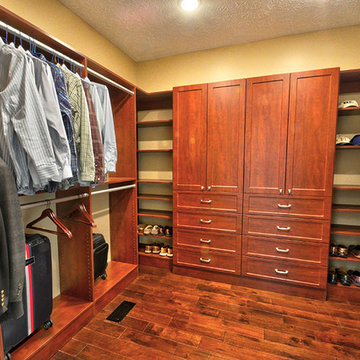
The original closet was the size of a small bedroom, lined with carpet and built with basic wire shelves. In order to accommodate much-needed drawer space, the owner had to add an old dresser to the closet.
Riverside Construction improvements included warm, rich Tennessee Bourbon-engineered hardwood, and a brand new closet system, complete with shaker style doors and plenty of drawer space.
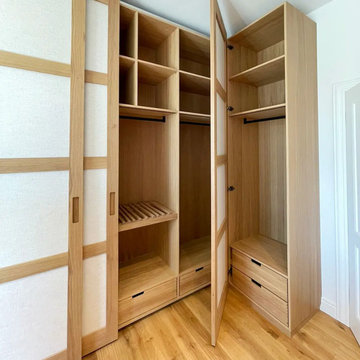
Ankleide mit Schiebetüren aus Eiche-Massivholz mit Stoffbespannung. Innen mit Schubkästen und Hosenauszügen aus Eiche-Massivholz. Alle Oberflächen sind geölt. Alle Abteile mit Kleiderstangen sind beleuchtet.
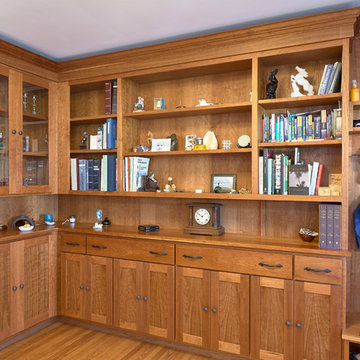
As often happens my clients came to me after having their first child. Their home was small but they loved the location and opted to add on instead of move. Their wish list: a master bedroom with separate walk-in closets, a bathroom with both a tub and a shower and a home office with a “hidden door”. The addition was designed in keeping with the existing small scale of spaces so that the new rooms fit neatly above one side of the split level home. The roof of the existing front entry will become a small deck off the office space while the master bedroom at rear will open to a small balcony.
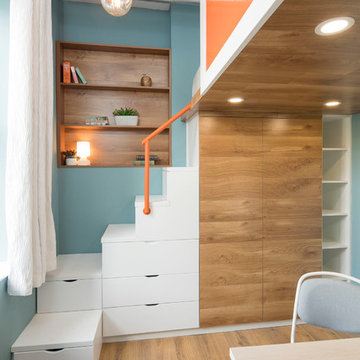
Стильный дизайн: маленький шкаф в нише унисекс в современном стиле с плоскими фасадами, фасадами цвета дерева среднего тона, полом из ламината и коричневым полом для на участке и в саду - последний тренд
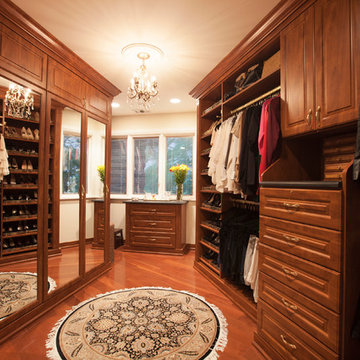
На фото: гардеробная комната среднего размера, унисекс в классическом стиле с фасадами с выступающей филенкой, фасадами цвета дерева среднего тона, паркетным полом среднего тона и коричневым полом с
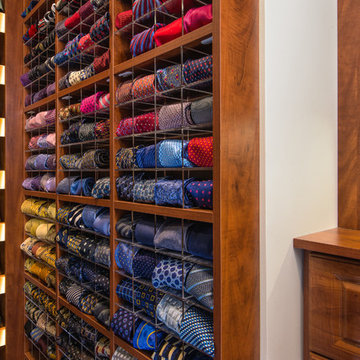
This master closet is filled with custom LED lighting surrounding all of the shoe shelves, Dual hanging, Single Hanging, and custom pull down hanging. Velvet lined jewelry drawers and mirrored cabinets were designed for all of her jewelry to be visible at a moments notice. The tip down laundry bin makes for easy capture of dirty clothes and transfer to the laundry room. A custom lucite tie display was built to show off 250 beautiful ties from his collection of ties from around the world.
KateBenjamin Photography
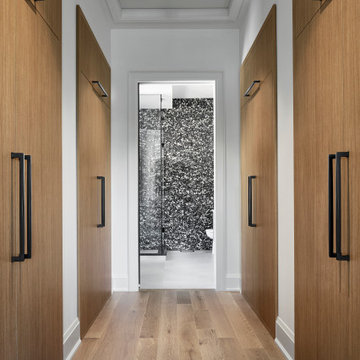
The Cresta Model Home at Terravita in Niagara Falls, Ontario.
Стильный дизайн: встроенный шкаф среднего размера, унисекс в современном стиле с плоскими фасадами, фасадами цвета дерева среднего тона, паркетным полом среднего тона и коричневым полом - последний тренд
Стильный дизайн: встроенный шкаф среднего размера, унисекс в современном стиле с плоскими фасадами, фасадами цвета дерева среднего тона, паркетным полом среднего тона и коричневым полом - последний тренд
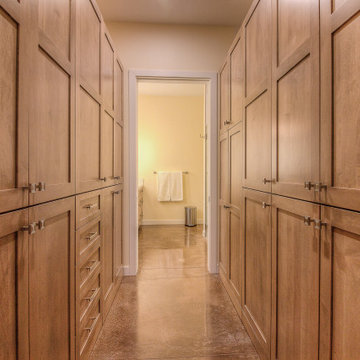
Walk thru master closet
На фото: встроенный шкаф унисекс в классическом стиле с фасадами в стиле шейкер, фасадами цвета дерева среднего тона, бетонным полом и коричневым полом с
На фото: встроенный шкаф унисекс в классическом стиле с фасадами в стиле шейкер, фасадами цвета дерева среднего тона, бетонным полом и коричневым полом с
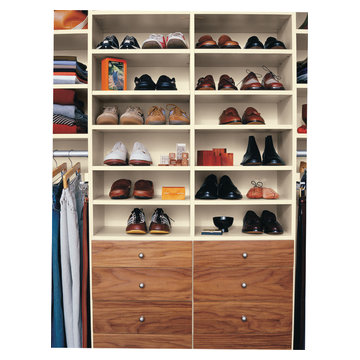
Источник вдохновения для домашнего уюта: большая парадная гардеробная унисекс в классическом стиле с открытыми фасадами, фасадами цвета дерева среднего тона, темным паркетным полом и коричневым полом
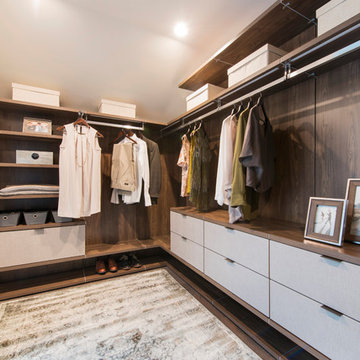
Источник вдохновения для домашнего уюта: гардеробная комната в современном стиле с плоскими фасадами, фасадами цвета дерева среднего тона, паркетным полом среднего тона и коричневым полом
Гардеробная с фасадами цвета дерева среднего тона и коричневым полом – фото дизайна интерьера
9