Гардеробная с фасадами с выступающей филенкой и паркетным полом среднего тона – фото дизайна интерьера
Сортировать:
Бюджет
Сортировать:Популярное за сегодня
21 - 40 из 940 фото
1 из 3
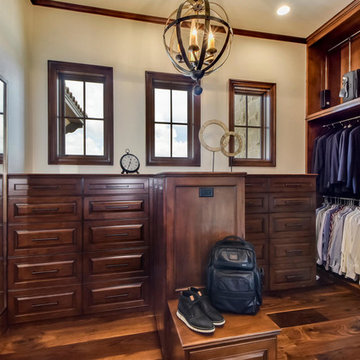
Twist Tour
Свежая идея для дизайна: большая гардеробная комната в средиземноморском стиле с фасадами с выступающей филенкой, фасадами цвета дерева среднего тона и паркетным полом среднего тона для мужчин - отличное фото интерьера
Свежая идея для дизайна: большая гардеробная комната в средиземноморском стиле с фасадами с выступающей филенкой, фасадами цвета дерева среднего тона и паркетным полом среднего тона для мужчин - отличное фото интерьера
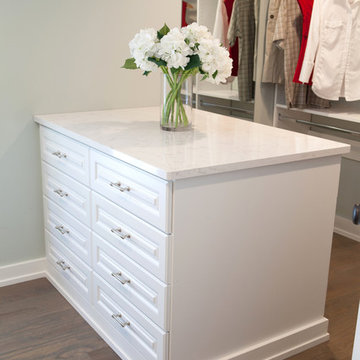
This 1930's Barrington Hills farmhouse was in need of some TLC when it was purchased by this southern family of five who planned to make it their new home. The renovation taken on by Advance Design Studio's designer Scott Christensen and master carpenter Justin Davis included a custom porch, custom built in cabinetry in the living room and children's bedrooms, 2 children's on-suite baths, a guest powder room, a fabulous new master bath with custom closet and makeup area, a new upstairs laundry room, a workout basement, a mud room, new flooring and custom wainscot stairs with planked walls and ceilings throughout the home.
The home's original mechanicals were in dire need of updating, so HVAC, plumbing and electrical were all replaced with newer materials and equipment. A dramatic change to the exterior took place with the addition of a quaint standing seam metal roofed farmhouse porch perfect for sipping lemonade on a lazy hot summer day.
In addition to the changes to the home, a guest house on the property underwent a major transformation as well. Newly outfitted with updated gas and electric, a new stacking washer/dryer space was created along with an updated bath complete with a glass enclosed shower, something the bath did not previously have. A beautiful kitchenette with ample cabinetry space, refrigeration and a sink was transformed as well to provide all the comforts of home for guests visiting at the classic cottage retreat.
The biggest design challenge was to keep in line with the charm the old home possessed, all the while giving the family all the convenience and efficiency of modern functioning amenities. One of the most interesting uses of material was the porcelain "wood-looking" tile used in all the baths and most of the home's common areas. All the efficiency of porcelain tile, with the nostalgic look and feel of worn and weathered hardwood floors. The home’s casual entry has an 8" rustic antique barn wood look porcelain tile in a rich brown to create a warm and welcoming first impression.
Painted distressed cabinetry in muted shades of gray/green was used in the powder room to bring out the rustic feel of the space which was accentuated with wood planked walls and ceilings. Fresh white painted shaker cabinetry was used throughout the rest of the rooms, accentuated by bright chrome fixtures and muted pastel tones to create a calm and relaxing feeling throughout the home.
Custom cabinetry was designed and built by Advance Design specifically for a large 70” TV in the living room, for each of the children’s bedroom’s built in storage, custom closets, and book shelves, and for a mudroom fit with custom niches for each family member by name.
The ample master bath was fitted with double vanity areas in white. A generous shower with a bench features classic white subway tiles and light blue/green glass accents, as well as a large free standing soaking tub nestled under a window with double sconces to dim while relaxing in a luxurious bath. A custom classic white bookcase for plush towels greets you as you enter the sanctuary bath.
Joe Nowak

An extraordinary walk-in closet with a custom storage item for shoes and clothing.
Свежая идея для дизайна: огромная гардеробная комната в классическом стиле с фасадами с выступающей филенкой, коричневыми фасадами, паркетным полом среднего тона и коричневым полом - отличное фото интерьера
Свежая идея для дизайна: огромная гардеробная комната в классическом стиле с фасадами с выступающей филенкой, коричневыми фасадами, паркетным полом среднего тона и коричневым полом - отличное фото интерьера
![Chloe Project [6400]](https://st.hzcdn.com/fimgs/pictures/closets/chloe-project-6400-reinbold-inc-img~7bf12fac098f4a7c_2639-1-266c179-w360-h360-b0-p0.jpg)
Jim McClune
На фото: большая гардеробная комната унисекс в стиле неоклассика (современная классика) с фасадами с выступающей филенкой, белыми фасадами, паркетным полом среднего тона и коричневым полом
На фото: большая гардеробная комната унисекс в стиле неоклассика (современная классика) с фасадами с выступающей филенкой, белыми фасадами, паркетным полом среднего тона и коричневым полом
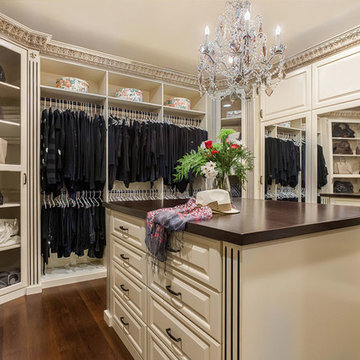
Calabasas Dream Master Walk-in Closet for her, converted a little used sitting area and smaller "his" master walk-in closet into one large cohesive dream closet. A large espresso stained maple wood counter tops the center island featuring 16 drawers with room for double decker jewelry and lucite dividers for maximum organization.
Photo by: VT Fine Art Photography
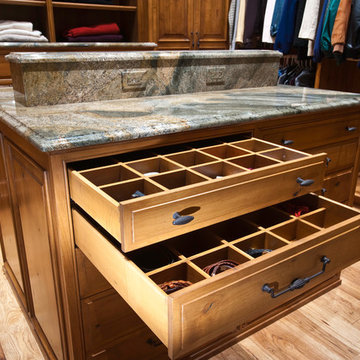
An island cabinet and drawers with a marble countertop is an excellent choice to maximize the closet. The drawers have a built-in organizer inside that amplify its function. While the design of the cabinet doors with raised-panel style and wrought iron handles give it a cozy look.
Built by ULFBUILT - General contractor of custom homes in Vail and Beaver Creek. Contact us today to learn more.
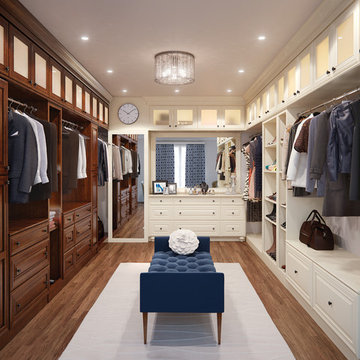
Пример оригинального дизайна: парадная гардеробная унисекс в классическом стиле с фасадами с выступающей филенкой, темными деревянными фасадами, паркетным полом среднего тона и коричневым полом
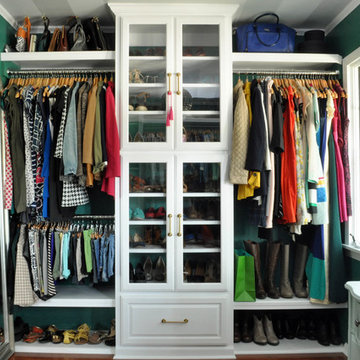
Wall of functional and organized storage space. Built-in custom shoe storage with glass doors. Handbag storage above with lots of hanging clothes space. To save money, the cabinet boxes were built and installed by a local shop, and the Owner finished and painted the built-ins.
Designer provided complete design plan, millwork drawings, and scheme for space. Sourced all finishes, fixtures, and furniture.
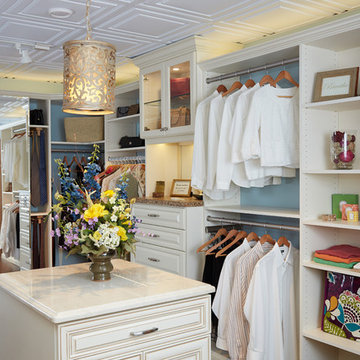
Functionality meets fashion.
Пример оригинального дизайна: большая гардеробная комната унисекс в стиле модернизм с фасадами с выступающей филенкой, белыми фасадами, паркетным полом среднего тона и коричневым полом
Пример оригинального дизайна: большая гардеробная комната унисекс в стиле модернизм с фасадами с выступающей филенкой, белыми фасадами, паркетным полом среднего тона и коричневым полом
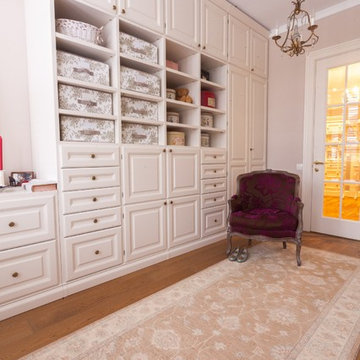
На фото: парадная гардеробная унисекс в классическом стиле с фасадами с выступающей филенкой, белыми фасадами, паркетным полом среднего тона и коричневым полом с
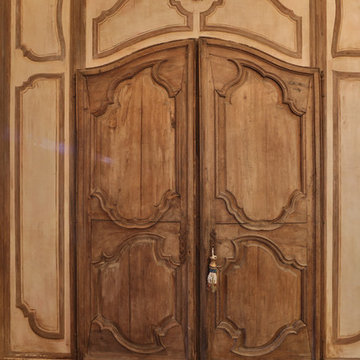
Свежая идея для дизайна: маленький шкаф в нише в стиле рустика с паркетным полом среднего тона, коричневым полом, фасадами с выступающей филенкой и искусственно-состаренными фасадами для на участке и в саду, женщин - отличное фото интерьера
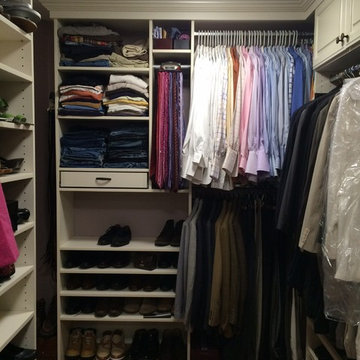
Свежая идея для дизайна: маленькая гардеробная комната унисекс в классическом стиле с фасадами с выступающей филенкой, белыми фасадами и паркетным полом среднего тона для на участке и в саду - отличное фото интерьера
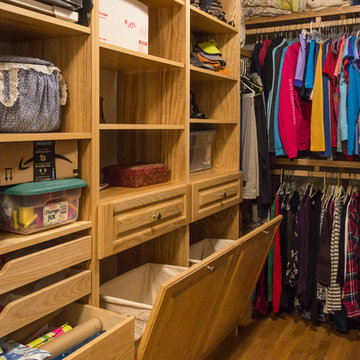
This East Asheville home was built in the 80s. The kitchen, master bathroom and master closet needed attention. We designed and rebuilt each space to the owners’ wishes. The kitchen features a space-saving pull-out base cabinet spice drawer. The master bath features a built-in storage bench, freestanding tub, and new shower. The master closet is outfitted with a full closet system.
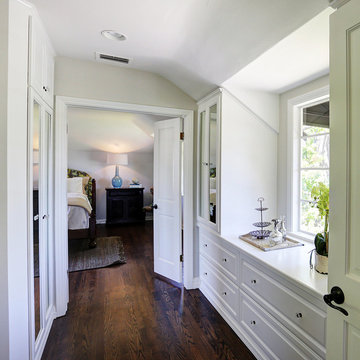
Stephanie Wiley Photography
Источник вдохновения для домашнего уюта: маленькая парадная гардеробная унисекс в классическом стиле с белыми фасадами, паркетным полом среднего тона и фасадами с выступающей филенкой для на участке и в саду
Источник вдохновения для домашнего уюта: маленькая парадная гардеробная унисекс в классическом стиле с белыми фасадами, паркетным полом среднего тона и фасадами с выступающей филенкой для на участке и в саду
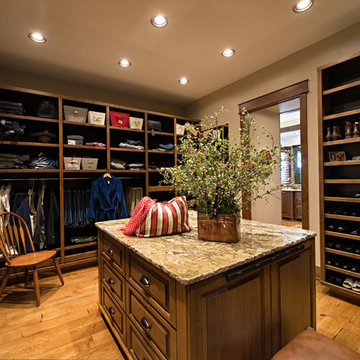
A Brilliant Photo - Agnieszka Wormus
Идея дизайна: огромная гардеробная комната унисекс в стиле кантри с фасадами цвета дерева среднего тона, паркетным полом среднего тона и фасадами с выступающей филенкой
Идея дизайна: огромная гардеробная комната унисекс в стиле кантри с фасадами цвета дерева среднего тона, паркетным полом среднего тона и фасадами с выступающей филенкой
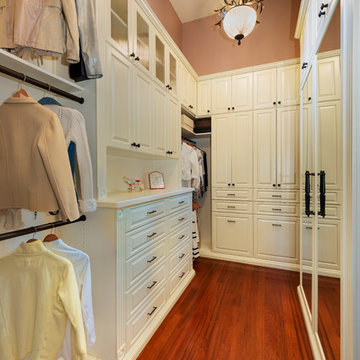
На фото: большая гардеробная комната в классическом стиле с фасадами с выступающей филенкой, белыми фасадами и паркетным полом среднего тона для женщин
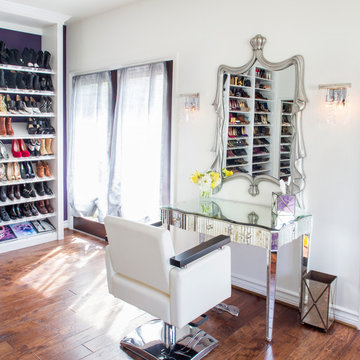
http://www.nicoleleone.com/
На фото: большая парадная гардеробная в современном стиле с фасадами с выступающей филенкой, белыми фасадами и паркетным полом среднего тона для женщин
На фото: большая парадная гардеробная в современном стиле с фасадами с выступающей филенкой, белыми фасадами и паркетным полом среднего тона для женщин
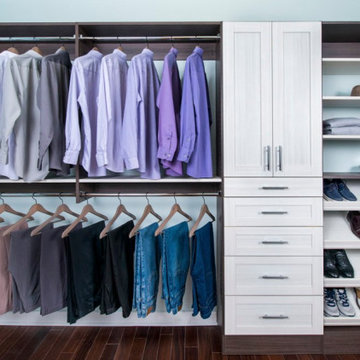
Clothing space on a wall or in a closet.
Источник вдохновения для домашнего уюта: маленькая парадная гардеробная с фасадами с выступающей филенкой, белыми фасадами, паркетным полом среднего тона и коричневым полом для на участке и в саду
Источник вдохновения для домашнего уюта: маленькая парадная гардеробная с фасадами с выступающей филенкой, белыми фасадами, паркетным полом среднего тона и коричневым полом для на участке и в саду
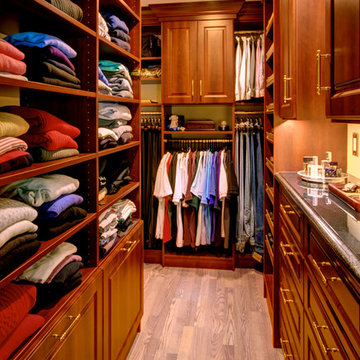
Shiraz Cherry Walk In Closet. built in drawers, hampers, under counter lighting and more.
Photos by Denis
Источник вдохновения для домашнего уюта: гардеробная комната среднего размера в классическом стиле с фасадами с выступающей филенкой, темными деревянными фасадами, паркетным полом среднего тона и коричневым полом для мужчин
Источник вдохновения для домашнего уюта: гардеробная комната среднего размера в классическом стиле с фасадами с выступающей филенкой, темными деревянными фасадами, паркетным полом среднего тона и коричневым полом для мужчин
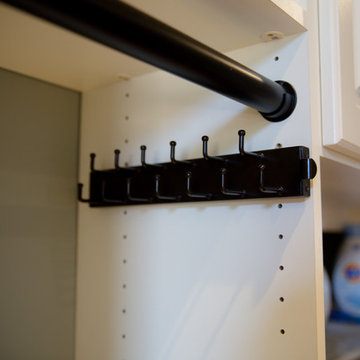
This master walk-in closet was completed in antique white with lots shelving, hanging space and pullout laundry hampers to accompany the washer and dryer incorporated into the space for this busy mom. A large island with raised panel drawer fronts and oil rubbed bronze hardware was designed for laundry time in mind. This picture was taken before the island counter top was installed.
Гардеробная с фасадами с выступающей филенкой и паркетным полом среднего тона – фото дизайна интерьера
2