Гардеробная с фасадами с выступающей филенкой – фото дизайна интерьера
Сортировать:
Бюджет
Сортировать:Популярное за сегодня
1 - 20 из 318 фото
1 из 3
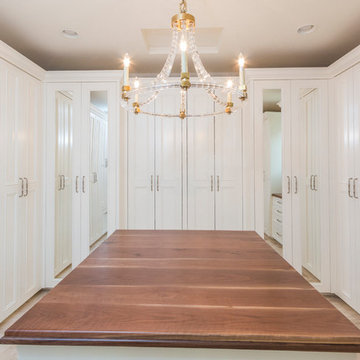
This 7,000 square foot Spec Home in the Arcadia Silverleaf neighborhood was designed by Red Egg Design Group in conjunction with Marbella Homes. All of the finishes, millwork, doors, light fixtures, and appliances were specified by Red Egg and created this Modern Spanish Revival-style home for the future family to enjoy
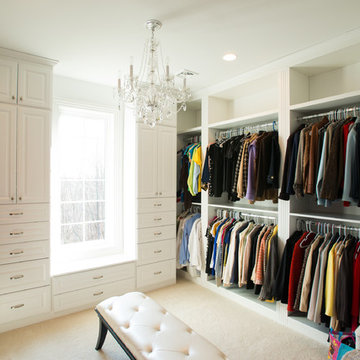
Идея дизайна: большая гардеробная комната унисекс в современном стиле с фасадами с выступающей филенкой, белыми фасадами, ковровым покрытием и бежевым полом
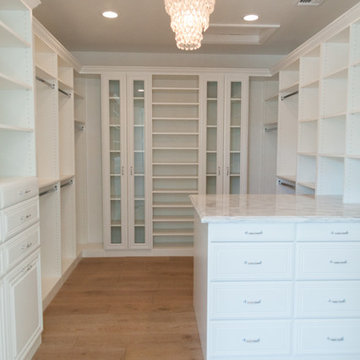
Ace and Whim Photography
Пример оригинального дизайна: гардеробная комната среднего размера, унисекс в классическом стиле с фасадами с выступающей филенкой, белыми фасадами и паркетным полом среднего тона
Пример оригинального дизайна: гардеробная комната среднего размера, унисекс в классическом стиле с фасадами с выступающей филенкой, белыми фасадами и паркетным полом среднего тона
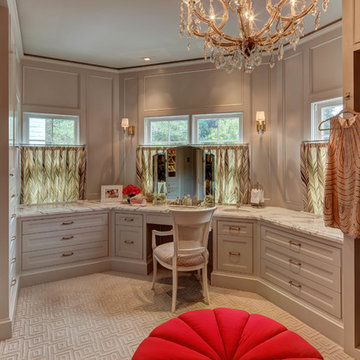
Photos by Alan Blakely
Идея дизайна: парадная гардеробная в стиле неоклассика (современная классика) с фасадами с выступающей филенкой, серыми фасадами и ковровым покрытием для женщин
Идея дизайна: парадная гардеробная в стиле неоклассика (современная классика) с фасадами с выступающей филенкой, серыми фасадами и ковровым покрытием для женщин
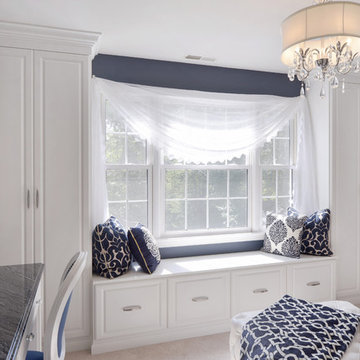
Пример оригинального дизайна: большая гардеробная комната унисекс в современном стиле с фасадами с выступающей филенкой, белыми фасадами и ковровым покрытием
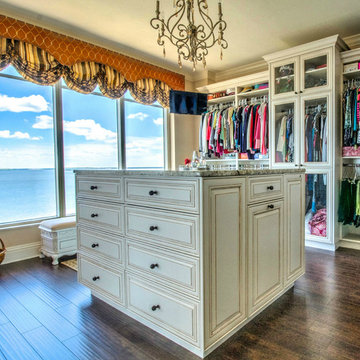
Tampa Penthouse "Hers" Closet
Photographer: Mina Brinkey Photography
Идея дизайна: большая парадная гардеробная в стиле неоклассика (современная классика) с фасадами с выступающей филенкой, бежевыми фасадами и темным паркетным полом для женщин
Идея дизайна: большая парадная гардеробная в стиле неоклассика (современная классика) с фасадами с выступающей филенкой, бежевыми фасадами и темным паркетным полом для женщин
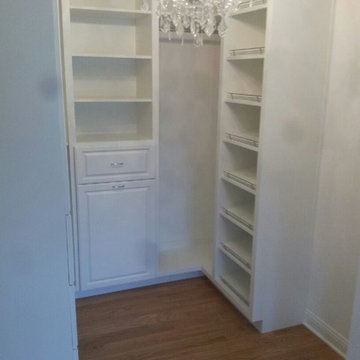
Angled shelving with shoe fences attached to the front. Extra deep corner to allow more hanging storage space. Tilt out hamper concealed behind large door on center cabinet with drawer above.
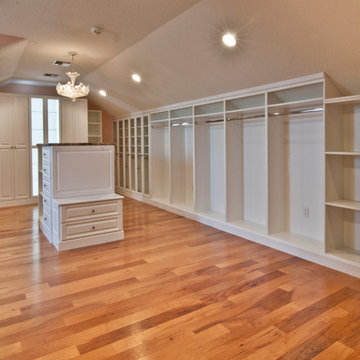
Стильный дизайн: большая гардеробная комната унисекс в классическом стиле с фасадами с выступающей филенкой, белыми фасадами и паркетным полом среднего тона - последний тренд
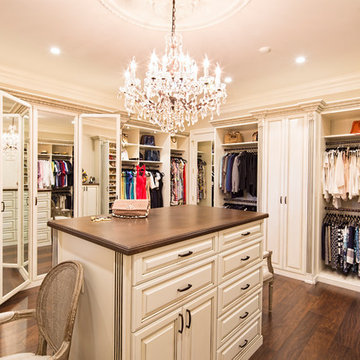
Antique white walk-in closet offers abundant shoe and handbag storage. Note the special java glazing and classical embellishments such as decorative molding and acanthus leaf corbels.
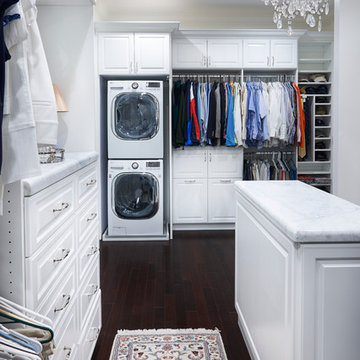
Brazilian Cherry (Jatoba Ebony-Expresso Stain with 35% sheen) Solid Prefinished 3/4" x 3 1/4" x RL 1'-7' Premium/A Grade 22.7 sqft per box X 237 boxes = 5390 sqft
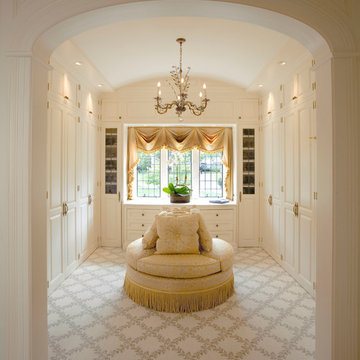
Идея дизайна: большая гардеробная комната унисекс в классическом стиле с белыми фасадами, ковровым покрытием и фасадами с выступающей филенкой

Here is an example of how we have created a special dressing room with period style wardrobe furniture. Raised and fielded panels and fluted pilasters with a decorative cornice create a sense of luxury and style which will endure for many years. The internal drawer and wardrobe shelving configurations are bespoke and based on the taste of the customer and their preferred means of storing and access to different elements of their formal-wear wardrobe collections, work-wear, and everyday casual attire. Footwear and accessories can all be catered for, with specialist internal features. Our flexibility in sizing and choice of cabinet style means that you really can have the perfect set of furniture for your room.
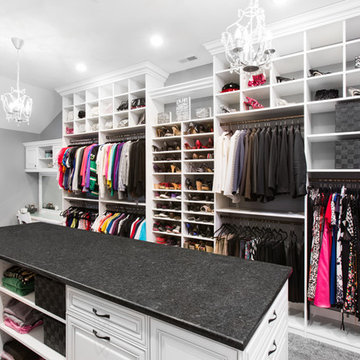
This closet area was part of an expanded bonus space above an existing garage area adjoining to the master suite. The client wanted to create a boutique like closet area to easily display her appealing collection of shoes and hand bags. An up-lit makeup counter and wrapping paper station were added to make it more convenient for the client to get ready in the space and take advantage of the large counter surface for wrapping gifts.
A frosty white Melamine color with charcoal glazed raised panel doors and large crown moulding were used to complement the existing wall color and millwork. The make-up area consisted of a light box tray with a frosted glass insert routed into the countertop, in counter lighting, large framed viewing mirror, side make-up storage drawers, blow dryer holster, and upper storage cabinets with LED down lighting. Also added to further enhance the closet space were his and her jewelry inserts, a space saving fold down ironing board, and color coordinated closet rods and accessories.
Bill Curran-Owner and Designer for Closet Organizing Systems
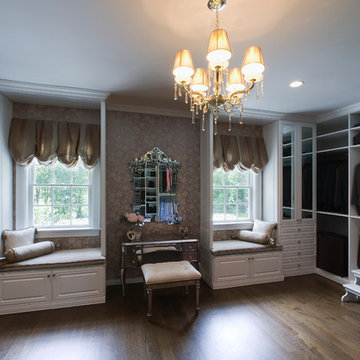
Interior Design by In-Site Interior Design
Photography by Lovi Photography
Пример оригинального дизайна: огромная гардеробная комната в классическом стиле с фасадами с выступающей филенкой, белыми фасадами и темным паркетным полом для женщин
Пример оригинального дизайна: огромная гардеробная комната в классическом стиле с фасадами с выступающей филенкой, белыми фасадами и темным паркетным полом для женщин
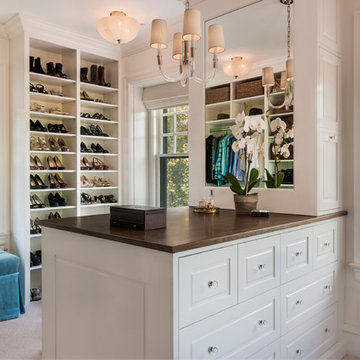
Пример оригинального дизайна: гардеробная комната унисекс в классическом стиле с фасадами с выступающей филенкой, белыми фасадами и ковровым покрытием
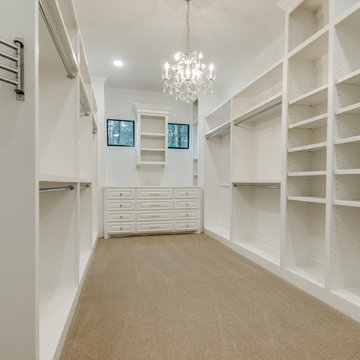
Свежая идея для дизайна: большая гардеробная комната в стиле неоклассика (современная классика) с фасадами с выступающей филенкой, белыми фасадами, ковровым покрытием и бежевым полом для женщин - отличное фото интерьера
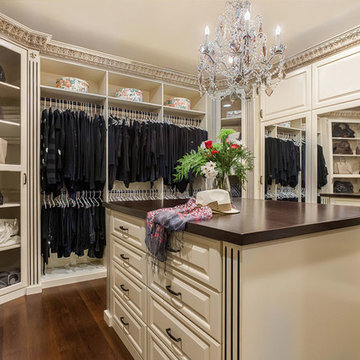
Calabasas Dream Master Walk-in Closet for her, converted a little used sitting area and smaller "his" master walk-in closet into one large cohesive dream closet. A large espresso stained maple wood counter tops the center island featuring 16 drawers with room for double decker jewelry and lucite dividers for maximum organization.
Photo by: VT Fine Art Photography
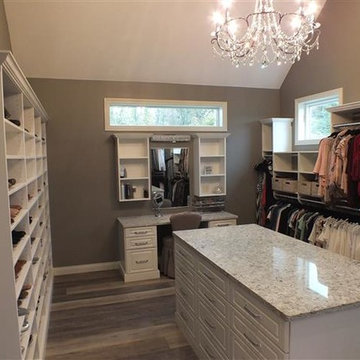
This expansive luxury closet has a very large storage island, built in make up vanity, storage for hundreds of shoes, tall hanging, medium hanging, closed storage and a hutch. Lots of natural light, vaulted ceiling and a magnificent chandelier finish it off
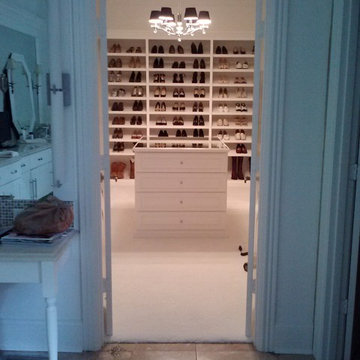
Источник вдохновения для домашнего уюта: большая гардеробная комната унисекс в классическом стиле с фасадами с выступающей филенкой, белыми фасадами и ковровым покрытием
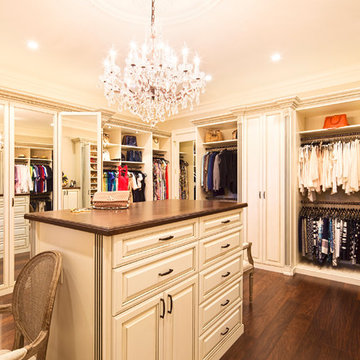
Painted and glazed master closet. This design includes function, but full decoration as well. The three-way mirror creates an illusion of more space and the island provides the perfect packing area.
Гардеробная с фасадами с выступающей филенкой – фото дизайна интерьера
1