Гардеробная с фасадами любого цвета и сводчатым потолком – фото дизайна интерьера
Сортировать:
Бюджет
Сортировать:Популярное за сегодня
21 - 40 из 383 фото
1 из 3
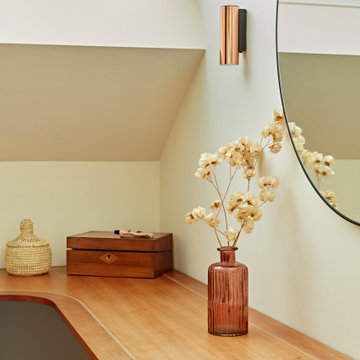
Пример оригинального дизайна: маленькая парадная гардеробная унисекс в стиле ретро с плоскими фасадами, фасадами цвета дерева среднего тона, ковровым покрытием, бежевым полом и сводчатым потолком для на участке и в саду

Located in Manhattan, this beautiful three-bedroom, three-and-a-half-bath apartment incorporates elements of mid-century modern, including soft greys, subtle textures, punchy metals, and natural wood finishes. Throughout the space in the living, dining, kitchen, and bedroom areas are custom red oak shutters that softly filter the natural light through this sun-drenched residence. Louis Poulsen recessed fixtures were placed in newly built soffits along the beams of the historic barrel-vaulted ceiling, illuminating the exquisite décor, furnishings, and herringbone-patterned white oak floors. Two custom built-ins were designed for the living room and dining area: both with painted-white wainscoting details to complement the white walls, forest green accents, and the warmth of the oak floors. In the living room, a floor-to-ceiling piece was designed around a seating area with a painting as backdrop to accommodate illuminated display for design books and art pieces. While in the dining area, a full height piece incorporates a flat screen within a custom felt scrim, with integrated storage drawers and cabinets beneath. In the kitchen, gray cabinetry complements the metal fixtures and herringbone-patterned flooring, with antique copper light fixtures installed above the marble island to complete the look. Custom closets were also designed by Studioteka for the space including the laundry room.
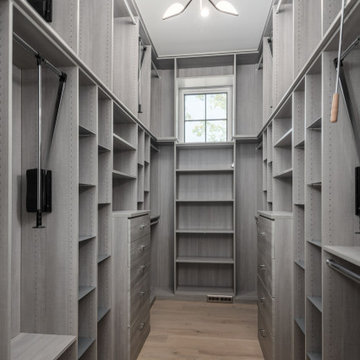
One of two master closets by Inspired Closets of Charleston
На фото: большая гардеробная комната в стиле модернизм с плоскими фасадами, серыми фасадами, светлым паркетным полом, бежевым полом и сводчатым потолком для женщин
На фото: большая гардеробная комната в стиле модернизм с плоскими фасадами, серыми фасадами, светлым паркетным полом, бежевым полом и сводчатым потолком для женщин
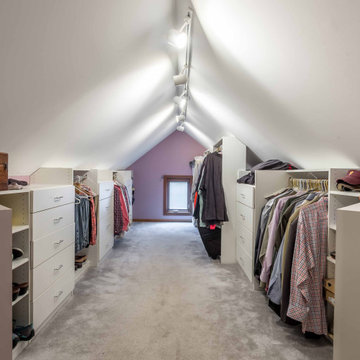
Идея дизайна: гардеробная комната среднего размера, унисекс в стиле шебби-шик с открытыми фасадами, белыми фасадами, ковровым покрытием, серым полом и сводчатым потолком
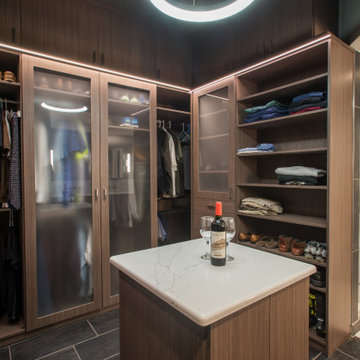
A modern and masculine walk-in closet in a downtown loft. The space became a combination of bathroom, closet, and laundry. The combination of wood tones, clean lines, and lighting creates a warm modern vibe.
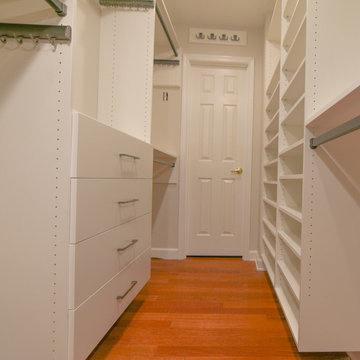
Closet remodel project to use unused attic space and organize closet space for maximum functionality.
Пример оригинального дизайна: гардеробная комната среднего размера, унисекс в классическом стиле с плоскими фасадами, белыми фасадами, паркетным полом среднего тона, коричневым полом и сводчатым потолком
Пример оригинального дизайна: гардеробная комната среднего размера, унисекс в классическом стиле с плоскими фасадами, белыми фасадами, паркетным полом среднего тона, коричневым полом и сводчатым потолком
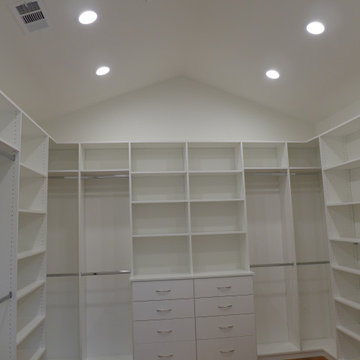
Стильный дизайн: огромная гардеробная комната унисекс в стиле кантри с плоскими фасадами, белыми фасадами, светлым паркетным полом, коричневым полом и сводчатым потолком - последний тренд
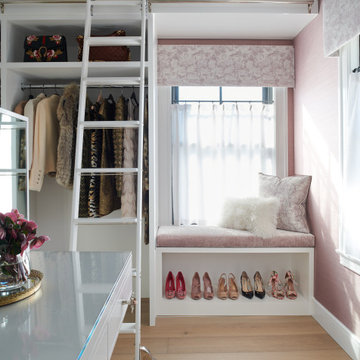
Источник вдохновения для домашнего уюта: гардеробная в стиле неоклассика (современная классика) с открытыми фасадами, белыми фасадами и сводчатым потолком
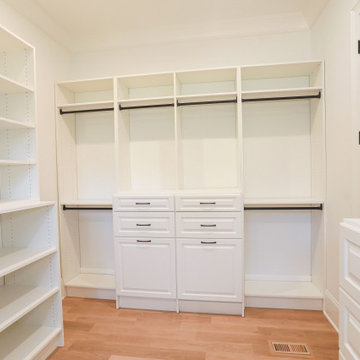
Custom built-in white closet design by David Rogers Builders in Charlotte, NC offering storage and hanging space for primary bedroom.
Источник вдохновения для домашнего уюта: гардеробная комната среднего размера, унисекс в стиле модернизм с белыми фасадами и сводчатым потолком
Источник вдохновения для домашнего уюта: гардеробная комната среднего размера, унисекс в стиле модернизм с белыми фасадами и сводчатым потолком
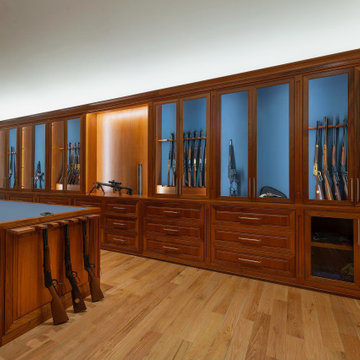
This is a hunting enthusiast's dream! This gunroom is made of African Mahogany with built-in floor-to-ceiling and a two-sided island for extra storage. Custom-made gun racks provide great vertical storage for rifles. Leather lines the back of several boxes.

Plenty of organized storage is provided in the expanded master closet!
Идея дизайна: большой встроенный шкаф унисекс в морском стиле с фасадами с утопленной филенкой, белыми фасадами, ковровым покрытием, серым полом и сводчатым потолком
Идея дизайна: большой встроенный шкаф унисекс в морском стиле с фасадами с утопленной филенкой, белыми фасадами, ковровым покрытием, серым полом и сводчатым потолком
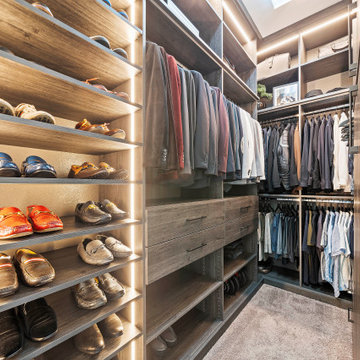
When you have class and want to organize all your favorite items, a custom closet is truly the way to go. With jackets perfectly lined up and shoes in dedicated spots, you'll have peace of mind when you step into your first custom closet. We offer free consultations: https://bit.ly/3MnROFh

Источник вдохновения для домашнего уюта: парадная гардеробная унисекс в стиле неоклассика (современная классика) с фасадами в стиле шейкер, зелеными фасадами, ковровым покрытием, бежевым полом и сводчатым потолком
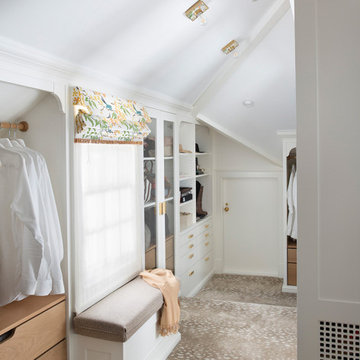
The family living in this shingled roofed home on the Peninsula loves color and pattern. At the heart of the two-story house, we created a library with high gloss lapis blue walls. The tête-à-tête provides an inviting place for the couple to read while their children play games at the antique card table. As a counterpoint, the open planned family, dining room, and kitchen have white walls. We selected a deep aubergine for the kitchen cabinetry. In the tranquil master suite, we layered celadon and sky blue while the daughters' room features pink, purple, and citrine.
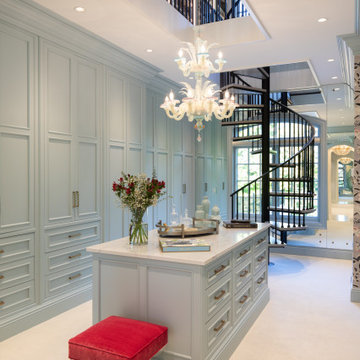
На фото: огромная гардеробная комната с фасадами с утопленной филенкой, синими фасадами, ковровым покрытием, белым полом и сводчатым потолком для женщин с
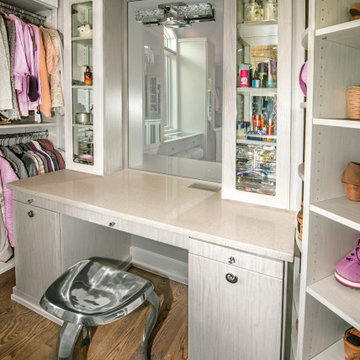
The built-in vanity table has a contemporary vibe
На фото: гардеробная комната среднего размера в стиле неоклассика (современная классика) с плоскими фасадами, светлыми деревянными фасадами, паркетным полом среднего тона, коричневым полом и сводчатым потолком для женщин
На фото: гардеробная комната среднего размера в стиле неоклассика (современная классика) с плоскими фасадами, светлыми деревянными фасадами, паркетным полом среднего тона, коричневым полом и сводчатым потолком для женщин
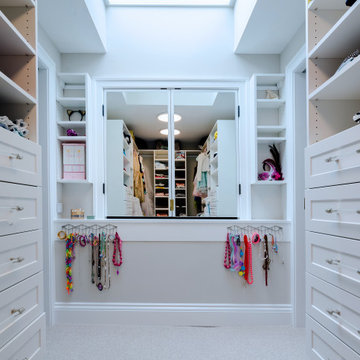
Стильный дизайн: гардеробная комната среднего размера в стиле неоклассика (современная классика) с фасадами в стиле шейкер, белыми фасадами, ковровым покрытием, бежевым полом и сводчатым потолком для женщин - последний тренд

На фото: маленький встроенный шкаф в скандинавском стиле с светлыми деревянными фасадами, ковровым покрытием, серым полом и сводчатым потолком для на участке и в саду с

A modern closet with a minimal design and white scheme finish. The simplicity of the entire room, with its white cabinetry, warm toned lights, and white granite counter, makes it look sophisticated and luxurious. While the decorative wood design in the wall, that is reflecting in the large mirror, adds a consistent look to the Victorian style of this traditional home.
Built by ULFBUILT. Contact us today to learn more.
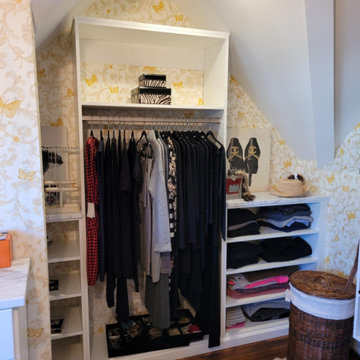
Стильный дизайн: большая гардеробная комната в классическом стиле с фасадами с утопленной филенкой, белыми фасадами, светлым паркетным полом и сводчатым потолком для женщин - последний тренд
Гардеробная с фасадами любого цвета и сводчатым потолком – фото дизайна интерьера
2