Гардеробная с фасадами любого цвета и многоуровневым потолком – фото дизайна интерьера
Сортировать:
Бюджет
Сортировать:Популярное за сегодня
81 - 100 из 287 фото
1 из 3
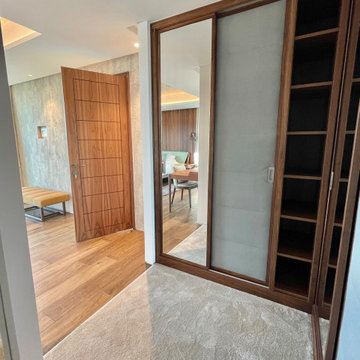
The changing room has 2 large l shaded wardrobe all bespoke designed to fit the room. Smooth sliding door with mirror and stitched leather, the internal has shelved to levelled hanging area and drawers.
Fitted with a very soft carpet with a featured mirror wall and shelves.
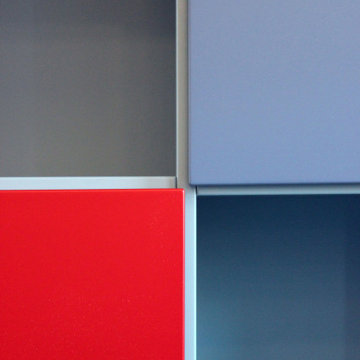
dettaglio degli armadeietti studiati e realizzati su misura dotati di chiusura con chiave. Danno una allegra nota di colore in tutti gli ambienti
Идея дизайна: шкаф в нише среднего размера, унисекс в стиле модернизм с плоскими фасадами, синими фасадами, светлым паркетным полом и многоуровневым потолком
Идея дизайна: шкаф в нише среднего размера, унисекс в стиле модернизм с плоскими фасадами, синими фасадами, светлым паркетным полом и многоуровневым потолком
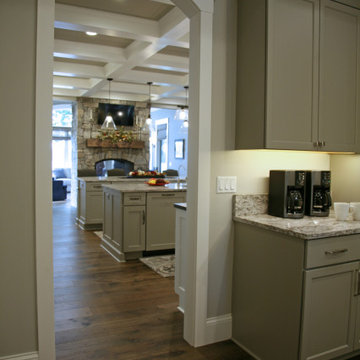
The butler kitchen/ working pantry is right around the corner from the main working kitchen. It has a second refrigerator, sink, coffee area, and lots of additional storage.
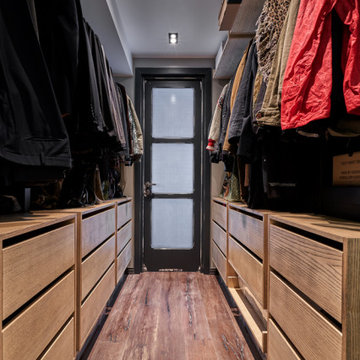
Дизайн мебели: Ольга Щукина
Идея дизайна: большая гардеробная комната с плоскими фасадами, светлыми деревянными фасадами, паркетным полом среднего тона, коричневым полом и многоуровневым потолком для мужчин
Идея дизайна: большая гардеробная комната с плоскими фасадами, светлыми деревянными фасадами, паркетным полом среднего тона, коричневым полом и многоуровневым потолком для мужчин
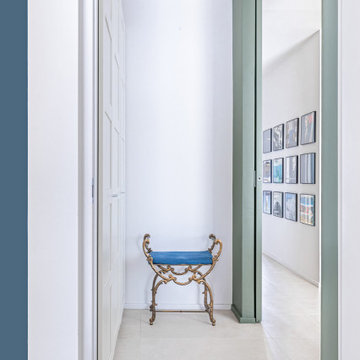
La zona notte dispone di un disimpegno attrezzato con armadi e può essere chiusa da un pannello scorrevole
Идея дизайна: шкаф в нише среднего размера, унисекс в современном стиле с фасадами с утопленной филенкой, белыми фасадами, полом из керамогранита, бежевым полом и многоуровневым потолком
Идея дизайна: шкаф в нише среднего размера, унисекс в современном стиле с фасадами с утопленной филенкой, белыми фасадами, полом из керамогранита, бежевым полом и многоуровневым потолком
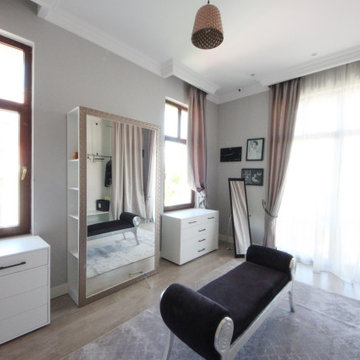
Дом в стиле арт деко, в трех уровнях, выполнен для семьи супругов в возрасте 50 лет, 3-е детей.
Комплектация объекта строительными материалами, мебелью, сантехникой и люстрами из Испании и России.
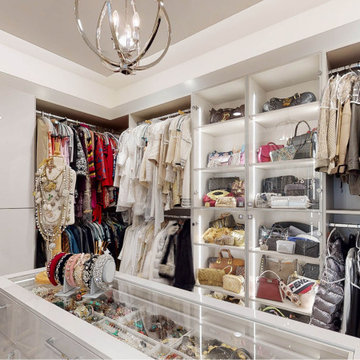
Modern design custom master closet features LED accent lighting and display areas. Vertical LED task lighting lights up display shoe and handbag areas. The custom island features glass display top and storage. The built-in bench with comfy cushion top and drawer storage is a great addition to the design.
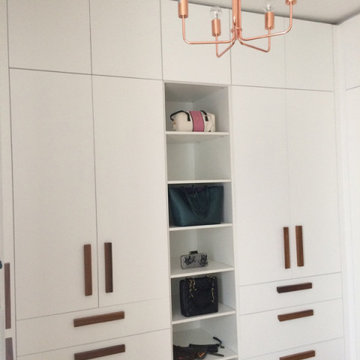
Пример оригинального дизайна: гардеробная комната унисекс в современном стиле с плоскими фасадами, белыми фасадами, темным паркетным полом и многоуровневым потолком
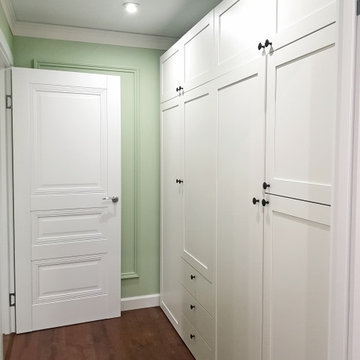
Идея дизайна: встроенный шкаф среднего размера, унисекс в классическом стиле с белыми фасадами, паркетным полом среднего тона, коричневым полом и многоуровневым потолком
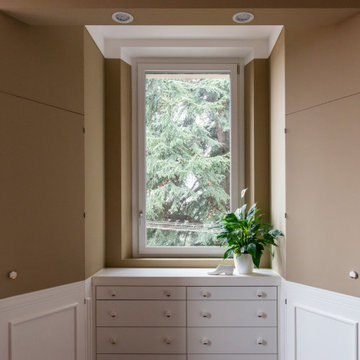
Cabina armadio su misura con porzione inferiore in legno laccato bianco e porzione superiore smaltata in opera con cassettiera esterna con pomelli in marmo bianco e dettaglio dorato.
Fotografia di Giacomo Introzzi
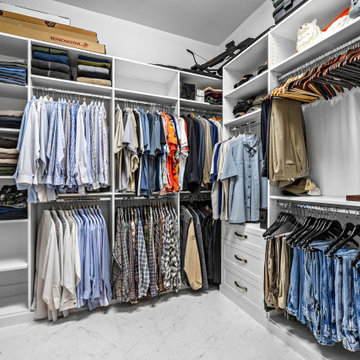
Is the amount of "stuff" in your home leaving you feeling overwhelmed? We've got just the thing. SpaceManager Closets designs and produces custom closets and storage systems in the Houston, TX Area. Our products are here to tame the clutter in your life—from the bedroom and kitchen to the laundry room and garage. From luxury walk-in closets, organized home offices, functional garage storage solutions, and more, your entire home can benefit from our services.
Our talented team has mastered the art and science of making custom closets and storage systems that comprehensively offer visual appeal and functional efficiency.
Request a free consultation today to discover how our closet systems perfectly suit your belongings and your life.
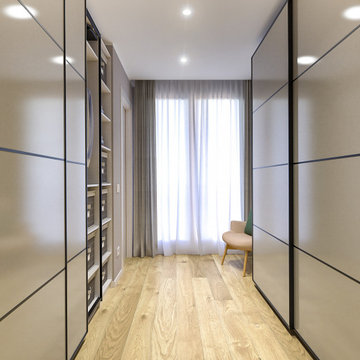
Liadesign
Стильный дизайн: гардеробная комната среднего размера, унисекс в скандинавском стиле с плоскими фасадами, бежевыми фасадами, светлым паркетным полом и многоуровневым потолком - последний тренд
Стильный дизайн: гардеробная комната среднего размера, унисекс в скандинавском стиле с плоскими фасадами, бежевыми фасадами, светлым паркетным полом и многоуровневым потолком - последний тренд
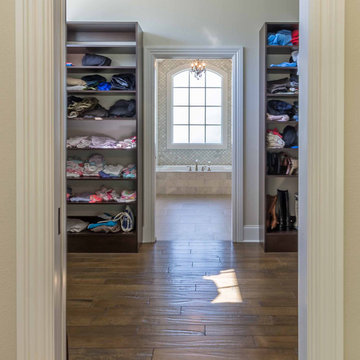
This 6,000sf luxurious custom new construction 5-bedroom, 4-bath home combines elements of open-concept design with traditional, formal spaces, as well. Tall windows, large openings to the back yard, and clear views from room to room are abundant throughout. The 2-story entry boasts a gently curving stair, and a full view through openings to the glass-clad family room. The back stair is continuous from the basement to the finished 3rd floor / attic recreation room.
The interior is finished with the finest materials and detailing, with crown molding, coffered, tray and barrel vault ceilings, chair rail, arched openings, rounded corners, built-in niches and coves, wide halls, and 12' first floor ceilings with 10' second floor ceilings.
It sits at the end of a cul-de-sac in a wooded neighborhood, surrounded by old growth trees. The homeowners, who hail from Texas, believe that bigger is better, and this house was built to match their dreams. The brick - with stone and cast concrete accent elements - runs the full 3-stories of the home, on all sides. A paver driveway and covered patio are included, along with paver retaining wall carved into the hill, creating a secluded back yard play space for their young children.
Project photography by Kmieick Imagery.
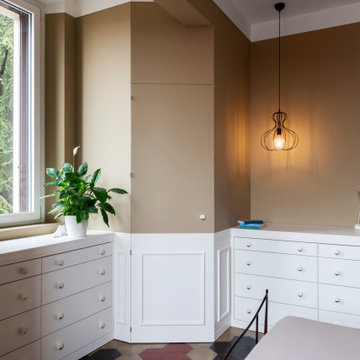
Cabina armadio su misura con porzione inferiore in legno laccato bianco e porzione superiore smaltata in opera con cassettiera esterna con pomelli in marmo bianco e dettaglio dorato.
Fotografia di Giacomo Introzzi
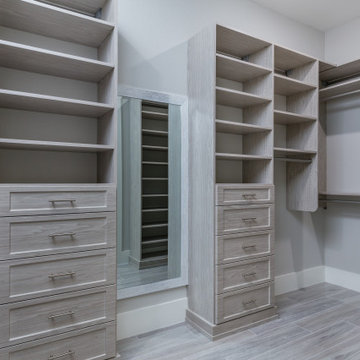
Master bedroom closet with custom built-in cabinets and shelves.
Источник вдохновения для домашнего уюта: большая гардеробная комната унисекс в средиземноморском стиле с фасадами с выступающей филенкой, светлыми деревянными фасадами, полом из керамической плитки, серым полом и многоуровневым потолком
Источник вдохновения для домашнего уюта: большая гардеробная комната унисекс в средиземноморском стиле с фасадами с выступающей филенкой, светлыми деревянными фасадами, полом из керамической плитки, серым полом и многоуровневым потолком
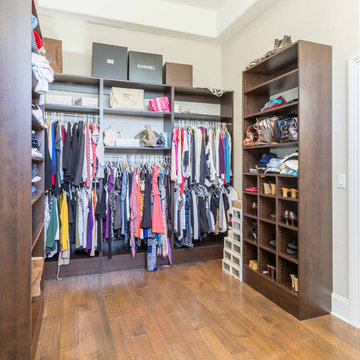
This 6,000sf luxurious custom new construction 5-bedroom, 4-bath home combines elements of open-concept design with traditional, formal spaces, as well. Tall windows, large openings to the back yard, and clear views from room to room are abundant throughout. The 2-story entry boasts a gently curving stair, and a full view through openings to the glass-clad family room. The back stair is continuous from the basement to the finished 3rd floor / attic recreation room.
The interior is finished with the finest materials and detailing, with crown molding, coffered, tray and barrel vault ceilings, chair rail, arched openings, rounded corners, built-in niches and coves, wide halls, and 12' first floor ceilings with 10' second floor ceilings.
It sits at the end of a cul-de-sac in a wooded neighborhood, surrounded by old growth trees. The homeowners, who hail from Texas, believe that bigger is better, and this house was built to match their dreams. The brick - with stone and cast concrete accent elements - runs the full 3-stories of the home, on all sides. A paver driveway and covered patio are included, along with paver retaining wall carved into the hill, creating a secluded back yard play space for their young children.
Project photography by Kmieick Imagery.
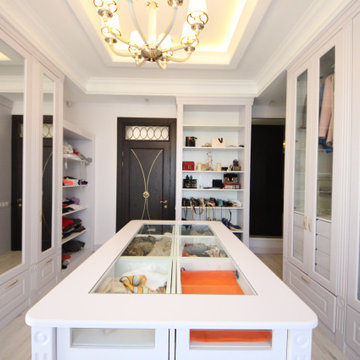
Дом в стиле арт деко, в трех уровнях, выполнен для семьи супругов в возрасте 50 лет, 3-е детей.
Комплектация объекта строительными материалами, мебелью, сантехникой и люстрами из Испании и России.
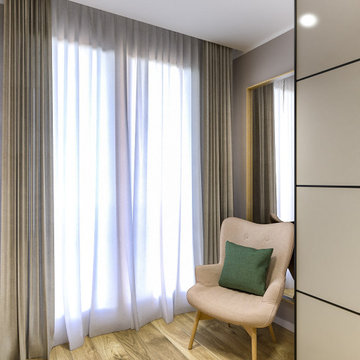
Liadesign
Идея дизайна: гардеробная комната среднего размера, унисекс в скандинавском стиле с плоскими фасадами, бежевыми фасадами, светлым паркетным полом и многоуровневым потолком
Идея дизайна: гардеробная комната среднего размера, унисекс в скандинавском стиле с плоскими фасадами, бежевыми фасадами, светлым паркетным полом и многоуровневым потолком
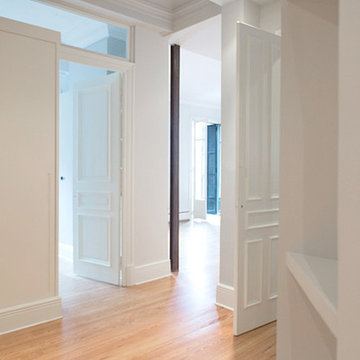
Reforma de vivienda en el centro de Bilbao. Construcción típica de principios del siglo XX en el Ensanche bilbaino.
Estructura de madera combinada con hierro. Pavimento en madera de pinotea y carpintería interior y exterior moldurada al estlo de la época. Techos decorados con molduras en zonas nobles.
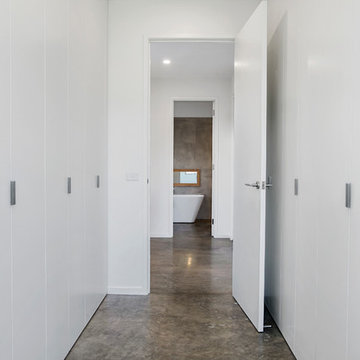
Very large and spacious walk-in-robe filled with cupboards and storage.
На фото: большая гардеробная комната унисекс в современном стиле с белыми фасадами, бетонным полом, плоскими фасадами, серым полом и многоуровневым потолком
На фото: большая гардеробная комната унисекс в современном стиле с белыми фасадами, бетонным полом, плоскими фасадами, серым полом и многоуровневым потолком
Гардеробная с фасадами любого цвета и многоуровневым потолком – фото дизайна интерьера
5