Гардеробная с деревянным полом и полом из известняка – фото дизайна интерьера
Сортировать:
Бюджет
Сортировать:Популярное за сегодня
121 - 140 из 343 фото
1 из 3
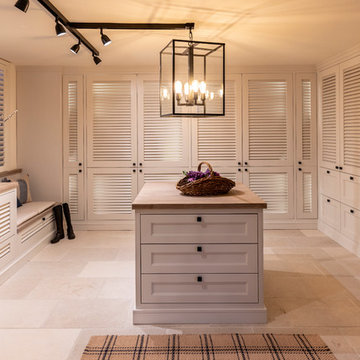
www.hoerenzrieber.de
Пример оригинального дизайна: большая гардеробная в стиле кантри с полом из известняка и бежевым полом
Пример оригинального дизайна: большая гардеробная в стиле кантри с полом из известняка и бежевым полом
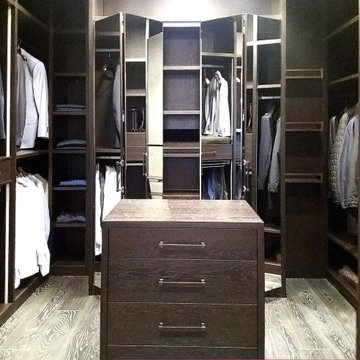
Полностью встроенная гардеробная выполнена на столярном производстве в Подмосковье по эскизам. Мебель изготовлена из МДФ под шпоном дуба и тонирована под морёный дуб.
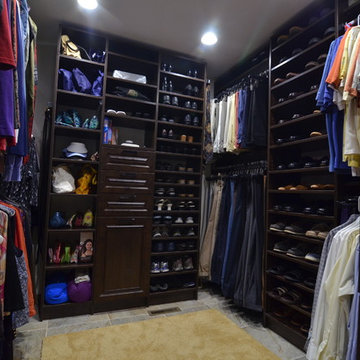
На фото: гардеробная комната среднего размера, унисекс в классическом стиле с открытыми фасадами, темными деревянными фасадами и полом из известняка

Kurt Johnson
Стильный дизайн: большая парадная гардеробная в современном стиле с плоскими фасадами, коричневыми фасадами и полом из известняка для мужчин - последний тренд
Стильный дизайн: большая парадная гардеробная в современном стиле с плоскими фасадами, коричневыми фасадами и полом из известняка для мужчин - последний тренд
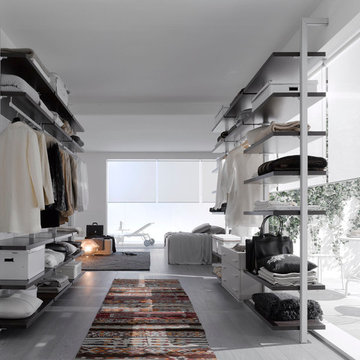
Стильный дизайн: парадная гардеробная среднего размера в современном стиле с открытыми фасадами и деревянным полом для женщин - последний тренд
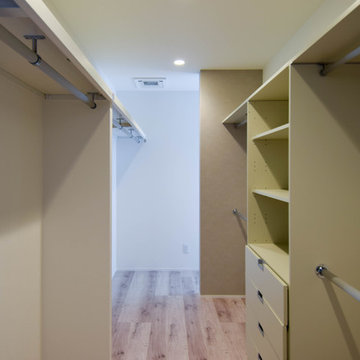
ベッドルーム奥にウォークインクローゼットがあり、スムーズに出入りできます。
Источник вдохновения для домашнего уюта: большая гардеробная комната унисекс в современном стиле с открытыми фасадами, белыми фасадами, деревянным полом и белым полом
Источник вдохновения для домашнего уюта: большая гардеробная комната унисекс в современном стиле с открытыми фасадами, белыми фасадами, деревянным полом и белым полом
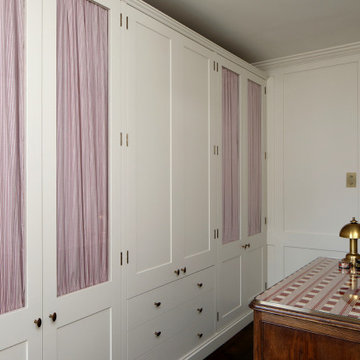
На фото: парадная гардеробная унисекс в классическом стиле с деревянным полом и коричневым полом
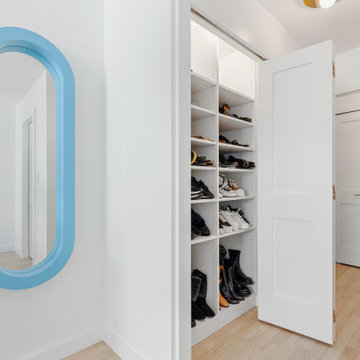
Never enough closet space!
На фото: гардеробная в стиле модернизм с фасадами в стиле шейкер, белыми фасадами и полом из известняка
На фото: гардеробная в стиле модернизм с фасадами в стиле шейкер, белыми фасадами и полом из известняка
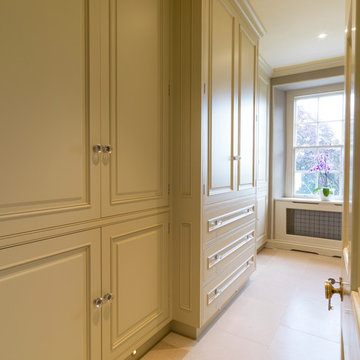
This painted master bathroom was designed and made by Tim Wood.
One end of the bathroom has built in wardrobes painted inside with cedar of Lebanon backs, adjustable shelves, clothes rails, hand made soft close drawers and specially designed and made shoe racking.
The vanity unit has a partners desk look with adjustable angled mirrors and storage behind. All the tap fittings were supplied in nickel including the heated free standing towel rail. The area behind the lavatory was boxed in with cupboards either side and a large glazed cupboard above. Every aspect of this bathroom was co-ordinated by Tim Wood.
Designed, hand made and photographed by Tim Wood
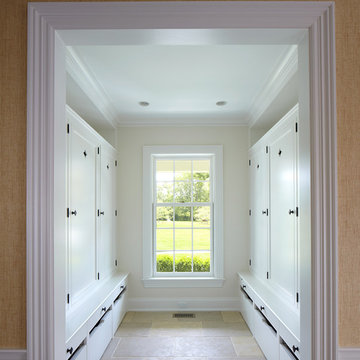
Phillip Ennis Photography
Свежая идея для дизайна: большая гардеробная комната унисекс в морском стиле с фасадами с утопленной филенкой, белыми фасадами и полом из известняка - отличное фото интерьера
Свежая идея для дизайна: большая гардеробная комната унисекс в морском стиле с фасадами с утопленной филенкой, белыми фасадами и полом из известняка - отличное фото интерьера
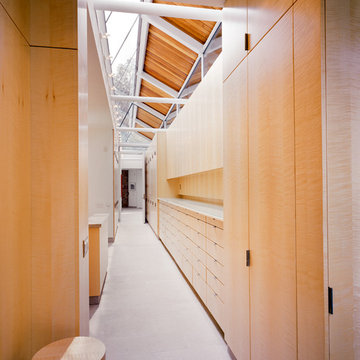
Master dressing area. Project work completed with J. Robert Hillier and Hillier Architecture. Photo by Albert Vecerka, ESTO.
На фото: гардеробная в стиле модернизм с плоскими фасадами, светлыми деревянными фасадами и полом из известняка
На фото: гардеробная в стиле модернизм с плоскими фасадами, светлыми деревянными фасадами и полом из известняка
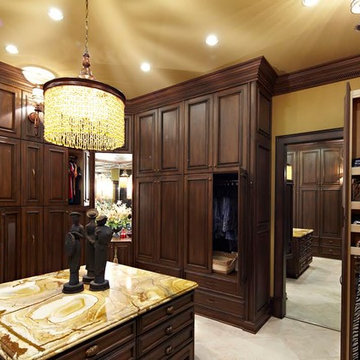
Стильный дизайн: большая парадная гардеробная унисекс в классическом стиле с фасадами с утопленной филенкой, темными деревянными фасадами и полом из известняка - последний тренд
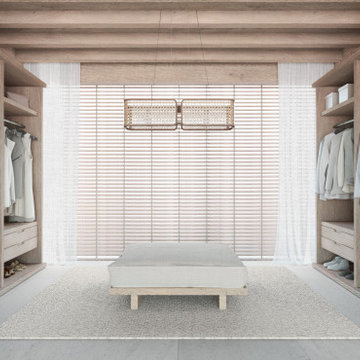
На фото: гардеробная в стиле модернизм с открытыми фасадами, светлыми деревянными фасадами, полом из известняка, бежевым полом и деревянным потолком с
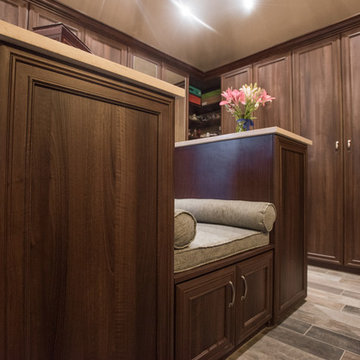
"When I first visited the client's house, and before seeing the space, I sat down with my clients to understand their needs. They told me they were getting ready to remodel their bathroom and master closet, and they wanted to get some ideas on how to make their closet better. The told me they wanted to figure out the closet before they did anything, so they presented their ideas to me, which included building walls in the space to create a larger master closet. I couldn't visual what they were explaining, so we went to the space. As soon as I got in the space, it was clear to me that we didn't need to build walls, we just needed to have the current closets torn out and replaced with wardrobes, create some shelving space for shoes and build an island with drawers in a bench. When I proposed that solution, they both looked at me with big smiles on their faces and said, 'That is the best idea we've heard, let's do it', then they asked me if I could design the vanity as well.
"I used 3/4" Melamine, Italian walnut, and Donatello thermofoil. The client provided their own countertops." - Leslie Klinck, Designer
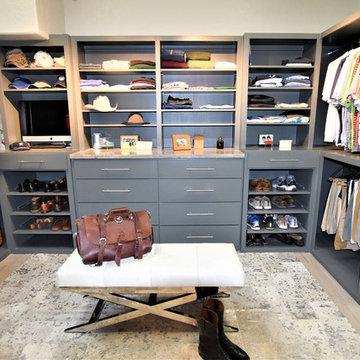
Идея дизайна: гардеробная в стиле неоклассика (современная классика) с плоскими фасадами, серыми фасадами, полом из известняка и серым полом для мужчин
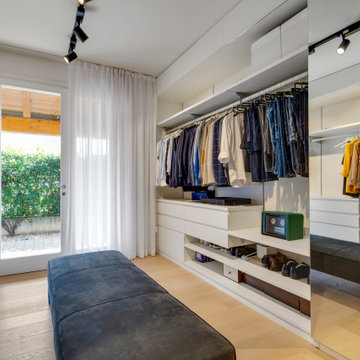
Camera padronale ampia con pavimento in legno di rovere chiaro e tappeti di lana di Sartori Rugs. La parete in vetro dark grey separa la camera dalla cabina armadio e dalla stanza da bagno, ai quali si accede attraverso porte scorrevoli. Le poltrone sono pezzi unici di Carl Hansen e l'illuminazione di design è stata realizzata con articoli di Flos e Foscarini. Le pareti sono trattate con la Calce del Brenta grigia che dona un effetto cromatico esclusivo e garantisce una salubrità massima all'ambiente. Il controsoffitto ospita l'impianto di climatizzazione canalizzato.
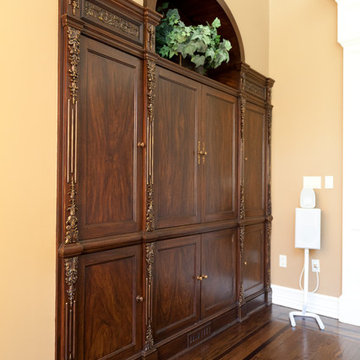
Photo: © wlinteriors.us / Julian Buitrago
Стильный дизайн: большая гардеробная унисекс в классическом стиле с фасадами с выступающей филенкой, фасадами цвета дерева среднего тона, деревянным полом и коричневым полом - последний тренд
Стильный дизайн: большая гардеробная унисекс в классическом стиле с фасадами с выступающей филенкой, фасадами цвета дерева среднего тона, деревянным полом и коричневым полом - последний тренд
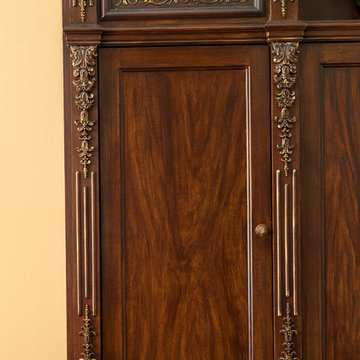
Photo: © wlinteriors.us / Julian Buitrago
На фото: большая гардеробная унисекс в классическом стиле с фасадами с выступающей филенкой, фасадами цвета дерева среднего тона, деревянным полом и коричневым полом с
На фото: большая гардеробная унисекс в классическом стиле с фасадами с выступающей филенкой, фасадами цвета дерева среднего тона, деревянным полом и коричневым полом с
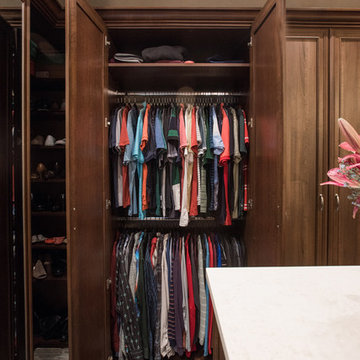
"When I first visited the client's house, and before seeing the space, I sat down with my clients to understand their needs. They told me they were getting ready to remodel their bathroom and master closet, and they wanted to get some ideas on how to make their closet better. The told me they wanted to figure out the closet before they did anything, so they presented their ideas to me, which included building walls in the space to create a larger master closet. I couldn't visual what they were explaining, so we went to the space. As soon as I got in the space, it was clear to me that we didn't need to build walls, we just needed to have the current closets torn out and replaced with wardrobes, create some shelving space for shoes and build an island with drawers in a bench. When I proposed that solution, they both looked at me with big smiles on their faces and said, 'That is the best idea we've heard, let's do it', then they asked me if I could design the vanity as well.
"I used 3/4" Melamine, Italian walnut, and Donatello thermofoil. The client provided their own countertops." - Leslie Klinck, Designer
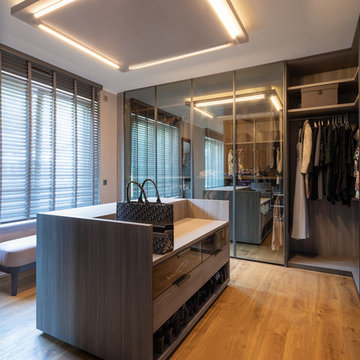
Пример оригинального дизайна: гардеробная комната среднего размера в современном стиле с плоскими фасадами, деревянным полом и коричневым полом
Гардеробная с деревянным полом и полом из известняка – фото дизайна интерьера
7