Гардеробная с деревянным полом и мраморным полом – фото дизайна интерьера
Сортировать:
Бюджет
Сортировать:Популярное за сегодня
21 - 40 из 856 фото
1 из 3
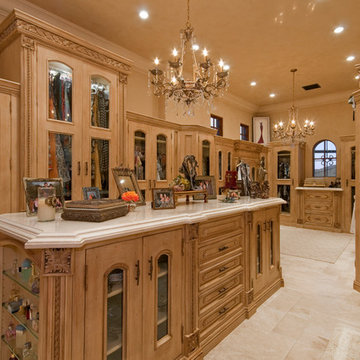
This Italian Villa Master Closet features light wood glass cabinets. A built-in island sits in the center for added storage and counterspace.
Идея дизайна: огромная парадная гардеробная в средиземноморском стиле с стеклянными фасадами, светлыми деревянными фасадами, мраморным полом и разноцветным полом для женщин
Идея дизайна: огромная парадная гардеробная в средиземноморском стиле с стеклянными фасадами, светлыми деревянными фасадами, мраморным полом и разноцветным полом для женщин
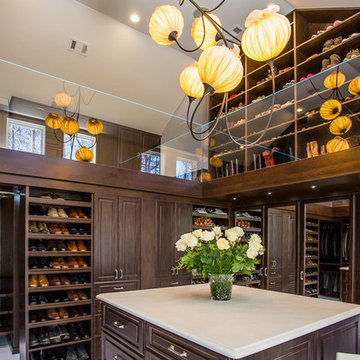
This closet design was a Top Shelf Award Winner for 2014
На фото: большая гардеробная комната в классическом стиле с фасадами с выступающей филенкой, темными деревянными фасадами и мраморным полом с
На фото: большая гардеробная комната в классическом стиле с фасадами с выступающей филенкой, темными деревянными фасадами и мраморным полом с
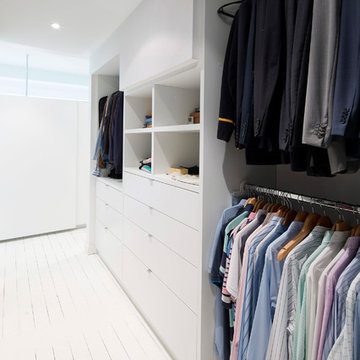
Photo : Cameron Ramsay
Свежая идея для дизайна: маленькая гардеробная комната унисекс в современном стиле с деревянным полом и белыми фасадами для на участке и в саду - отличное фото интерьера
Свежая идея для дизайна: маленькая гардеробная комната унисекс в современном стиле с деревянным полом и белыми фасадами для на участке и в саду - отличное фото интерьера

Step inside this jewel box closet and breathe in the calm. Beautiful organization, and dreamy, saturated color can make your morning better.
Custom cabinets painted with Benjamin Moore Stained Glass, and gold accent hardware combine to create an elevated experience when getting ready in the morning.
The space was originally one room with dated built ins that didn’t provide much space.
By building out a wall to divide the room and adding French doors to separate closet from dressing room, the owner was able to have a beautiful transition from public to private spaces, and a lovely area to prepare for the day.
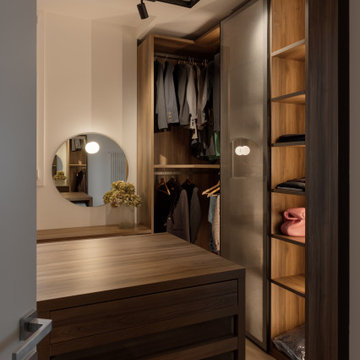
Cabina armadio: è una grande stanza completamente dedidcata alla cabina armadio ed è il filtro prima di accedere alla camera matrimoniale. Armadi su 3 lati su 4 con elemento centrale con cassettiera. Angolo trucco con sgabello e specchio. Illuminazione realizzata con binario a soffitto e faretti orientabili.

By relocating the hall bathroom, we were able to create an ensuite bathroom with a generous shower, double vanity, and plenty of space left over for a separate walk-in closet. We paired the classic look of marble with matte black fixtures to add a sophisticated, modern edge. The natural wood tones of the vanity and teak bench bring warmth to the space. A frosted glass pocket door to the walk-through closet provides privacy, but still allows light through. We gave our clients additional storage by building drawers into the Cape Cod’s eave space.
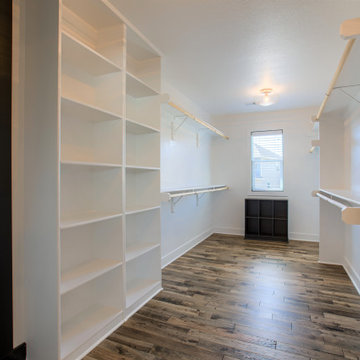
Идея дизайна: большая гардеробная комната унисекс в стиле кантри с фасадами в стиле шейкер, белыми фасадами, деревянным полом и коричневым полом
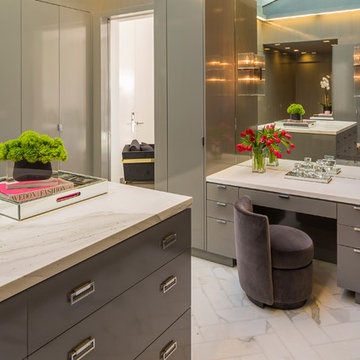
Brian Thomas Jones
Стильный дизайн: огромная гардеробная комната унисекс в современном стиле с плоскими фасадами, серыми фасадами и мраморным полом - последний тренд
Стильный дизайн: огромная гардеробная комната унисекс в современном стиле с плоскими фасадами, серыми фасадами и мраморным полом - последний тренд

A walk-in closet is a luxurious and practical addition to any home, providing a spacious and organized haven for clothing, shoes, and accessories.
Typically larger than standard closets, these well-designed spaces often feature built-in shelves, drawers, and hanging rods to accommodate a variety of wardrobe items.
Ample lighting, whether natural or strategically placed fixtures, ensures visibility and adds to the overall ambiance. Mirrors and dressing areas may be conveniently integrated, transforming the walk-in closet into a private dressing room.
The design possibilities are endless, allowing individuals to personalize the space according to their preferences, making the walk-in closet a functional storage area and a stylish retreat where one can start and end the day with ease and sophistication.
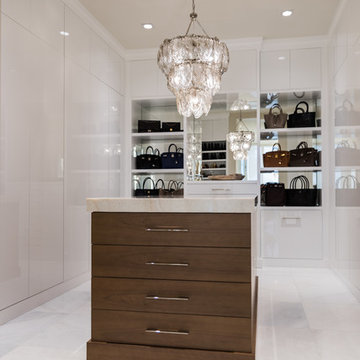
Robert Madrid Photography
На фото: большая гардеробная комната в стиле шебби-шик с плоскими фасадами, мраморным полом, белыми фасадами и белым полом для женщин с
На фото: большая гардеробная комната в стиле шебби-шик с плоскими фасадами, мраморным полом, белыми фасадами и белым полом для женщин с
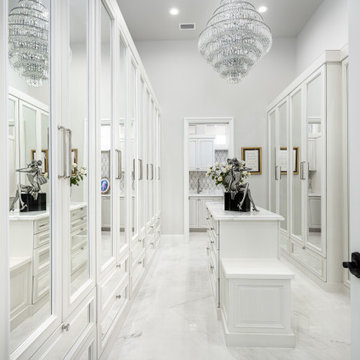
We love this master closet's sparkling chandeliers and marble floor.
Идея дизайна: огромная гардеробная комната в стиле модернизм с стеклянными фасадами, белыми фасадами, мраморным полом, белым полом и кессонным потолком для женщин
Идея дизайна: огромная гардеробная комната в стиле модернизм с стеклянными фасадами, белыми фасадами, мраморным полом, белым полом и кессонным потолком для женщин
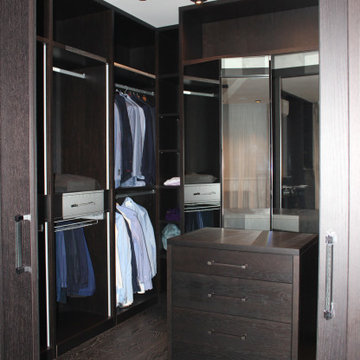
Полностью встроенная гардеробная выполнена на столярном производстве в Подмосковье по эскизам. Мебель изготовлена из МДФ под шпоном дуба и тонирована под морёный дуб.
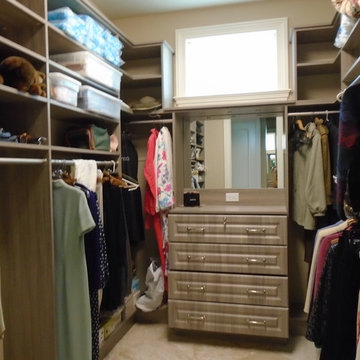
Master his
На фото: большая гардеробная комната унисекс в классическом стиле с фасадами с выступающей филенкой, серыми фасадами и мраморным полом
На фото: большая гардеробная комната унисекс в классическом стиле с фасадами с выступающей филенкой, серыми фасадами и мраморным полом
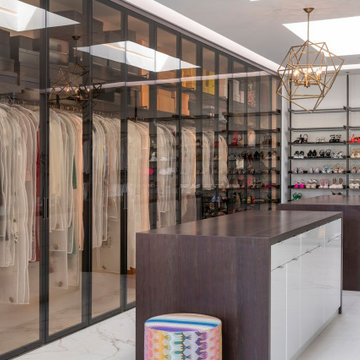
Serenity Indian Wells modern mansion luxury dressing room & closet. Photo by William MacCollum.
Источник вдохновения для домашнего уюта: огромная парадная гардеробная унисекс в стиле модернизм с белыми фасадами, мраморным полом, белым полом и многоуровневым потолком
Источник вдохновения для домашнего уюта: огромная парадная гардеробная унисекс в стиле модернизм с белыми фасадами, мраморным полом, белым полом и многоуровневым потолком
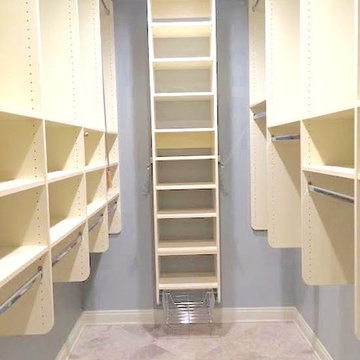
Richard Creative (photo credits)
На фото: большая гардеробная комната в классическом стиле с открытыми фасадами, белыми фасадами и мраморным полом для женщин с
На фото: большая гардеробная комната в классическом стиле с открытыми фасадами, белыми фасадами и мраморным полом для женщин с
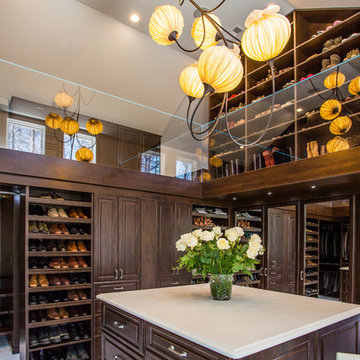
This closet design was a Top Shelf Award Winner for 2014. Special custom touches for both "His" side and "Her" side.
Свежая идея для дизайна: огромная парадная гардеробная унисекс в классическом стиле с фасадами с выступающей филенкой, темными деревянными фасадами и мраморным полом - отличное фото интерьера
Свежая идея для дизайна: огромная парадная гардеробная унисекс в классическом стиле с фасадами с выступающей филенкой, темными деревянными фасадами и мраморным полом - отличное фото интерьера
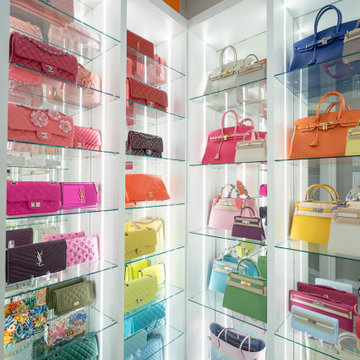
A walk-in closet is a luxurious and practical addition to any home, providing a spacious and organized haven for clothing, shoes, and accessories.
Typically larger than standard closets, these well-designed spaces often feature built-in shelves, drawers, and hanging rods to accommodate a variety of wardrobe items.
Ample lighting, whether natural or strategically placed fixtures, ensures visibility and adds to the overall ambiance. Mirrors and dressing areas may be conveniently integrated, transforming the walk-in closet into a private dressing room.
The design possibilities are endless, allowing individuals to personalize the space according to their preferences, making the walk-in closet a functional storage area and a stylish retreat where one can start and end the day with ease and sophistication.
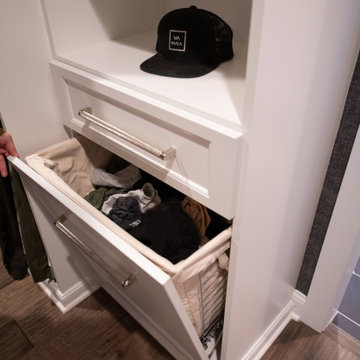
Gorgeous remodel of his and hers closet that expresses their unique style and storage needs. Men's valet drawer.
Стильный дизайн: большая гардеробная комната в современном стиле с фасадами в стиле шейкер, белыми фасадами и деревянным полом для мужчин - последний тренд
Стильный дизайн: большая гардеробная комната в современном стиле с фасадами в стиле шейкер, белыми фасадами и деревянным полом для мужчин - последний тренд
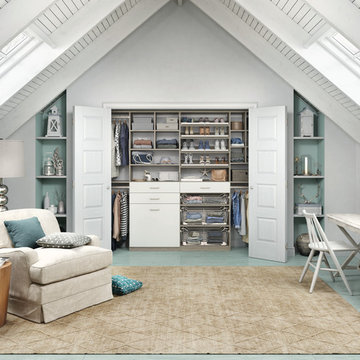
Contemporary reach-in closet achieves a light, seaside aesthetic while ensuring ample storage for clothing, shoes, and seasonal items.
Стильный дизайн: шкаф в нише среднего размера, унисекс в современном стиле с плоскими фасадами, белыми фасадами и деревянным полом - последний тренд
Стильный дизайн: шкаф в нише среднего размера, унисекс в современном стиле с плоскими фасадами, белыми фасадами и деревянным полом - последний тренд
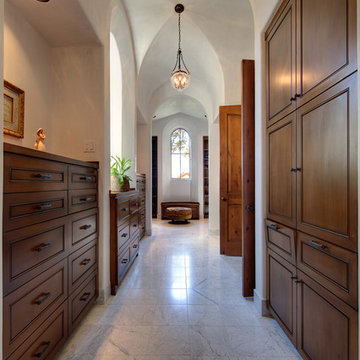
A view of the dressing area between the Master Bedroom and Master Bath. The vestibule features a plaster finished groin vault ceiling and polished travertine floors. The built-in dressers and linen cabinets are a dark stained alder.
Alexander Stross
Гардеробная с деревянным полом и мраморным полом – фото дизайна интерьера
2