Гардеробная с черными фасадами и темными деревянными фасадами – фото дизайна интерьера
Сортировать:
Бюджет
Сортировать:Популярное за сегодня
101 - 120 из 5 944 фото
1 из 3
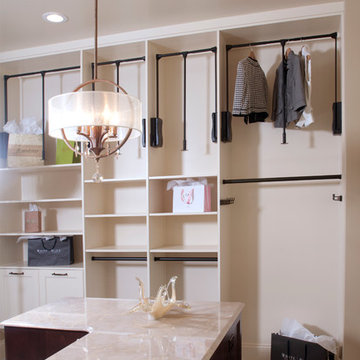
The perfect design for a growing family, the innovative Ennerdale combines the best of a many classic architectural styles for an appealing and updated transitional design. The exterior features a European influence, with rounded and abundant windows, a stone and stucco façade and interesting roof lines. Inside, a spacious floor plan accommodates modern family living, with a main level that boasts almost 3,000 square feet of space, including a large hearth/living room, a dining room and kitchen with convenient walk-in pantry. Also featured is an instrument/music room, a work room, a spacious master bedroom suite with bath and an adjacent cozy nursery for the smallest members of the family.
The additional bedrooms are located on the almost 1,200-square-foot upper level each feature a bath and are adjacent to a large multi-purpose loft that could be used for additional sleeping or a craft room or fun-filled playroom. Even more space – 1,800 square feet, to be exact – waits on the lower level, where an inviting family room with an optional tray ceiling is the perfect place for game or movie night. Other features include an exercise room to help you stay in shape, a wine cellar, storage area and convenient guest bedroom and bath.
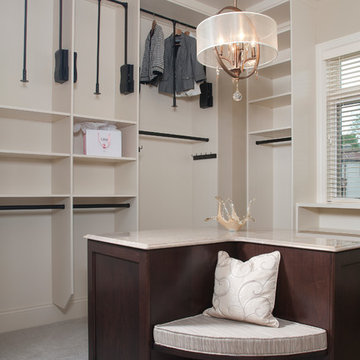
The perfect design for a growing family, the innovative Ennerdale combines the best of a many classic architectural styles for an appealing and updated transitional design. The exterior features a European influence, with rounded and abundant windows, a stone and stucco façade and interesting roof lines. Inside, a spacious floor plan accommodates modern family living, with a main level that boasts almost 3,000 square feet of space, including a large hearth/living room, a dining room and kitchen with convenient walk-in pantry. Also featured is an instrument/music room, a work room, a spacious master bedroom suite with bath and an adjacent cozy nursery for the smallest members of the family.
The additional bedrooms are located on the almost 1,200-square-foot upper level each feature a bath and are adjacent to a large multi-purpose loft that could be used for additional sleeping or a craft room or fun-filled playroom. Even more space – 1,800 square feet, to be exact – waits on the lower level, where an inviting family room with an optional tray ceiling is the perfect place for game or movie night. Other features include an exercise room to help you stay in shape, a wine cellar, storage area and convenient guest bedroom and bath.
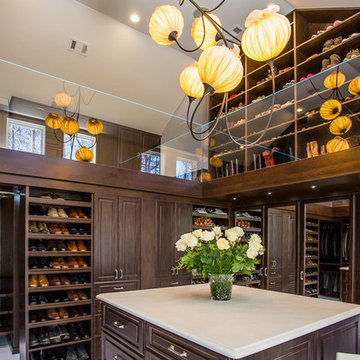
This closet design was a Top Shelf Award Winner for 2014
На фото: большая гардеробная комната в классическом стиле с фасадами с выступающей филенкой, темными деревянными фасадами и мраморным полом с
На фото: большая гардеробная комната в классическом стиле с фасадами с выступающей филенкой, темными деревянными фасадами и мраморным полом с
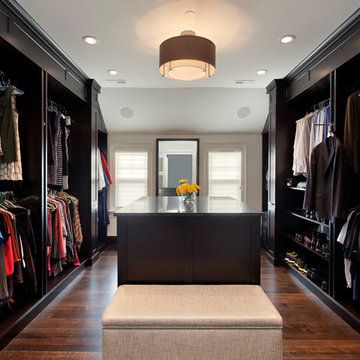
Custom master bedroom closet designed using cherry wood in dark stain. Center island provides drawer storage and hamper.
Источник вдохновения для домашнего уюта: парадная гардеробная в стиле неоклассика (современная классика) с темным паркетным полом и черными фасадами
Источник вдохновения для домашнего уюта: парадная гардеробная в стиле неоклассика (современная классика) с темным паркетным полом и черными фасадами

cabina armadio
Источник вдохновения для домашнего уюта: огромная гардеробная комната унисекс в современном стиле с открытыми фасадами, темными деревянными фасадами, паркетным полом среднего тона и бежевым полом
Источник вдохновения для домашнего уюта: огромная гардеробная комната унисекс в современном стиле с открытыми фасадами, темными деревянными фасадами, паркетным полом среднего тона и бежевым полом
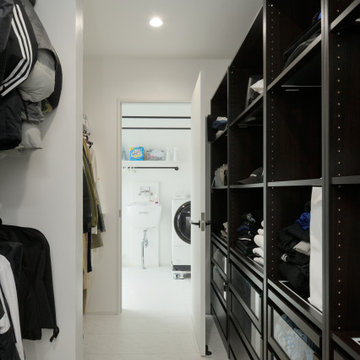
Свежая идея для дизайна: большая гардеробная комната унисекс в стиле модернизм с открытыми фасадами, черными фасадами, полом из керамической плитки и белым полом - отличное фото интерьера
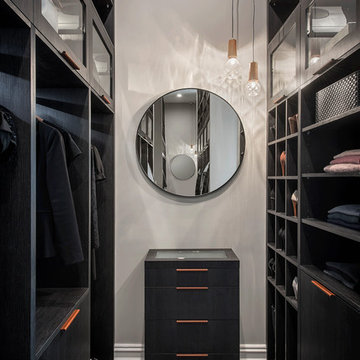
Идея дизайна: парадная гардеробная унисекс в современном стиле с открытыми фасадами, черными фасадами, ковровым покрытием и серым полом
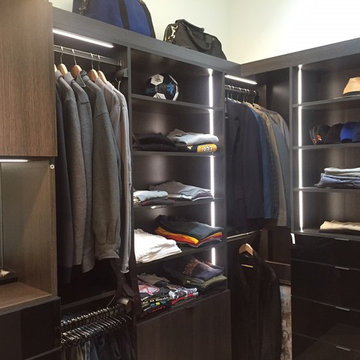
Источник вдохновения для домашнего уюта: большая гардеробная комната в стиле модернизм с плоскими фасадами и темными деревянными фасадами для мужчин
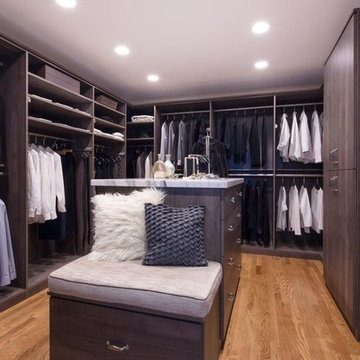
На фото: большая парадная гардеробная унисекс в стиле неоклассика (современная классика) с открытыми фасадами, темными деревянными фасадами, паркетным полом среднего тона и коричневым полом
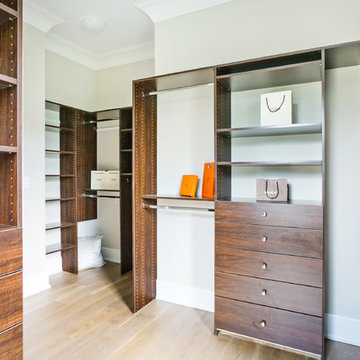
На фото: гардеробная комната среднего размера, унисекс в стиле неоклассика (современная классика) с плоскими фасадами, темными деревянными фасадами, светлым паркетным полом и коричневым полом с
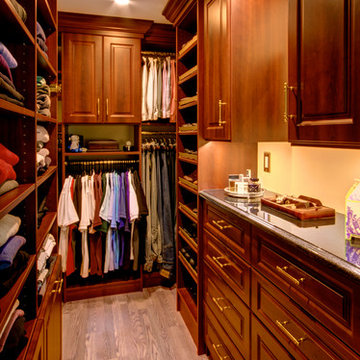
Shiraz Cherry Walk In Closet. built in drawers, hampers, under counter lighting and more.
Photos by Denis
Стильный дизайн: гардеробная комната среднего размера в классическом стиле с фасадами с выступающей филенкой, темными деревянными фасадами, паркетным полом среднего тона и коричневым полом для мужчин - последний тренд
Стильный дизайн: гардеробная комната среднего размера в классическом стиле с фасадами с выступающей филенкой, темными деревянными фасадами, паркетным полом среднего тона и коричневым полом для мужчин - последний тренд
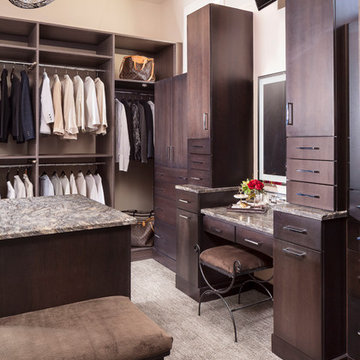
Brenner Photography
На фото: огромная гардеробная комната унисекс в современном стиле с плоскими фасадами, темными деревянными фасадами, ковровым покрытием и серым полом с
На фото: огромная гардеробная комната унисекс в современном стиле с плоскими фасадами, темными деревянными фасадами, ковровым покрытием и серым полом с
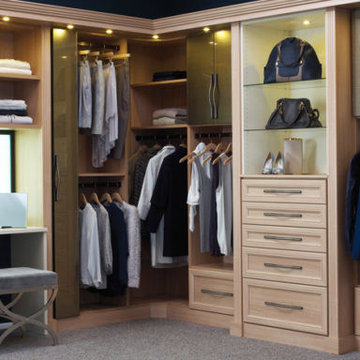
Источник вдохновения для домашнего уюта: шкаф в нише среднего размера, унисекс в классическом стиле с открытыми фасадами, темными деревянными фасадами, светлым паркетным полом и бежевым полом
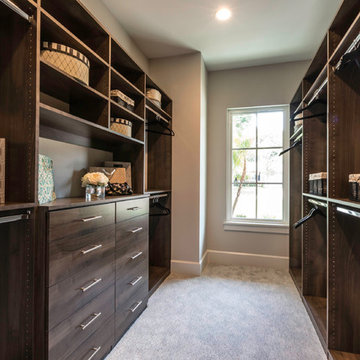
4 bed / 3.5 bath
3,072 sq/ft
Two car garage
Outdoor kitchen
Garden wall
Fire pit
На фото: гардеробная комната среднего размера, унисекс в стиле кантри с плоскими фасадами, темными деревянными фасадами и ковровым покрытием
На фото: гардеробная комната среднего размера, унисекс в стиле кантри с плоскими фасадами, темными деревянными фасадами и ковровым покрытием
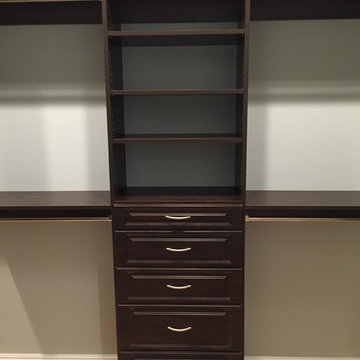
На фото: большая гардеробная комната унисекс в классическом стиле с открытыми фасадами, темными деревянными фасадами и светлым паркетным полом
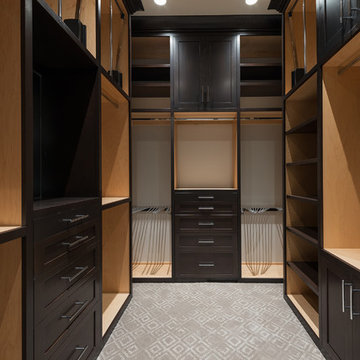
Design: Sita Montgomery Interiors
Build: Cameo Homes
Cabinets: Master Brands
Paint: Benjamin Moore
Photo: Lucy Call
Идея дизайна: гардеробная комната среднего размера в стиле модернизм с фасадами с утопленной филенкой, темными деревянными фасадами и ковровым покрытием для мужчин
Идея дизайна: гардеробная комната среднего размера в стиле модернизм с фасадами с утопленной филенкой, темными деревянными фасадами и ковровым покрытием для мужчин

To transform the original 4.5 Ft wide one-sided closet into a spacious Master Walk-in Closet, the adjoining rooms were assessed and a plan set in place to give space to the new Master Closet without detriment to the adjoining rooms. Opening out the space allowed for custom closed cabinetry and custom open organizers to flank walls and maximize the storage opportunities. The lighting was immensely upgraded with LED recessed and a stunning centre fixture, all on separate controllable dimmers. A glamorous palette of chocolates, plum, gray and twinkling chrome set the tone of this elegant Master Closet.
Photography by the talented Nicole Aubrey Photography
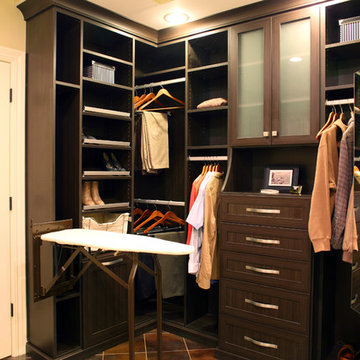
Margaret Ferrec, Kara Lashuay
Источник вдохновения для домашнего уюта: маленькая гардеробная комната в современном стиле с фасадами с утопленной филенкой, темными деревянными фасадами и полом из керамогранита для на участке и в саду
Источник вдохновения для домашнего уюта: маленькая гардеробная комната в современном стиле с фасадами с утопленной филенкой, темными деревянными фасадами и полом из керамогранита для на участке и в саду
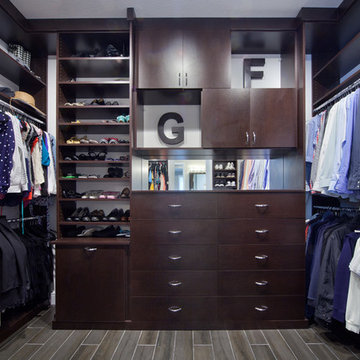
Custom designed built in closet. They love how easy it is to keep looking beautiful.
Идея дизайна: гардеробная комната среднего размера, унисекс в стиле неоклассика (современная классика) с плоскими фасадами, темными деревянными фасадами и полом из керамогранита
Идея дизайна: гардеробная комната среднего размера, унисекс в стиле неоклассика (современная классика) с плоскими фасадами, темными деревянными фасадами и полом из керамогранита
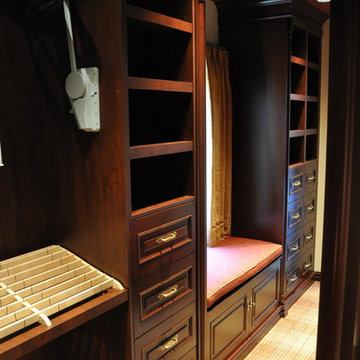
Alexander Otis Collection Llc.
Пример оригинального дизайна: парадная гардеробная среднего размера, унисекс в классическом стиле с фасадами с утопленной филенкой, темными деревянными фасадами и ковровым покрытием
Пример оригинального дизайна: парадная гардеробная среднего размера, унисекс в классическом стиле с фасадами с утопленной филенкой, темными деревянными фасадами и ковровым покрытием
Гардеробная с черными фасадами и темными деревянными фасадами – фото дизайна интерьера
6