Гардеробная с черными фасадами и коричневым полом – фото дизайна интерьера
Сортировать:
Бюджет
Сортировать:Популярное за сегодня
61 - 80 из 151 фото
1 из 3
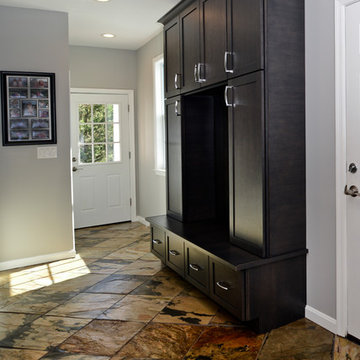
Side Addition to Oak Hill Home
After living in their Oak Hill home for several years, they decided that they needed a larger, multi-functional laundry room, a side entrance and mudroom that suited their busy lifestyles.
A small powder room was a closet placed in the middle of the kitchen, while a tight laundry closet space overflowed into the kitchen.
After meeting with Michael Nash Custom Kitchens, plans were drawn for a side addition to the right elevation of the home. This modification filled in an open space at end of driveway which helped boost the front elevation of this home.
Covering it with matching brick facade made it appear as a seamless addition.
The side entrance allows kids easy access to mudroom, for hang clothes in new lockers and storing used clothes in new large laundry room. This new state of the art, 10 feet by 12 feet laundry room is wrapped up with upscale cabinetry and a quartzite counter top.
The garage entrance door was relocated into the new mudroom, with a large side closet allowing the old doorway to become a pantry for the kitchen, while the old powder room was converted into a walk-in pantry.
A new adjacent powder room covered in plank looking porcelain tile was furnished with embedded black toilet tanks. A wall mounted custom vanity covered with stunning one-piece concrete and sink top and inlay mirror in stone covered black wall with gorgeous surround lighting. Smart use of intense and bold color tones, help improve this amazing side addition.
Dark grey built-in lockers complementing slate finished in place stone floors created a continuous floor place with the adjacent kitchen flooring.
Now this family are getting to enjoy every bit of the added space which makes life easier for all.
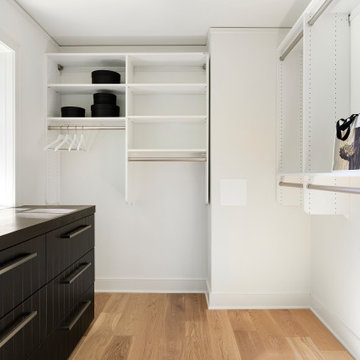
Свежая идея для дизайна: парадная гардеробная унисекс в стиле кантри с черными фасадами, светлым паркетным полом и коричневым полом - отличное фото интерьера
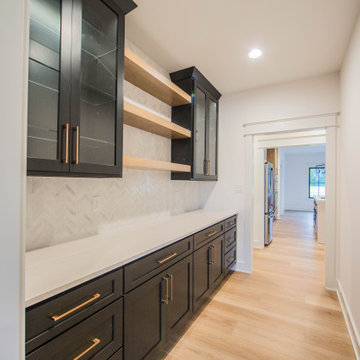
The butler's pantry located just off the kitchen provides ample space for food prep and storage.
Пример оригинального дизайна: большая гардеробная комната унисекс с фасадами с утопленной филенкой, черными фасадами, светлым паркетным полом и коричневым полом
Пример оригинального дизайна: большая гардеробная комната унисекс с фасадами с утопленной филенкой, черными фасадами, светлым паркетным полом и коричневым полом
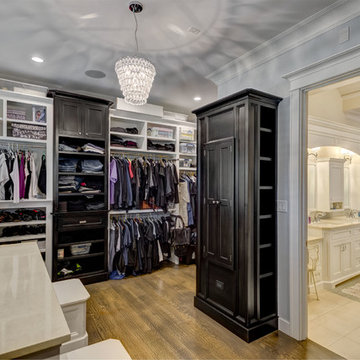
Идея дизайна: большая парадная гардеробная унисекс в стиле неоклассика (современная классика) с фасадами в стиле шейкер, черными фасадами, паркетным полом среднего тона и коричневым полом
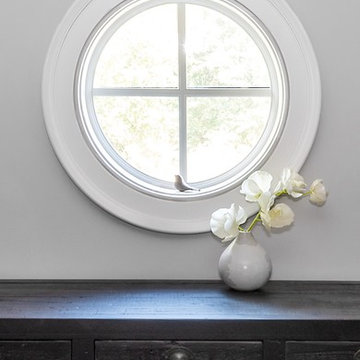
Источник вдохновения для домашнего уюта: парадная гардеробная среднего размера, унисекс в современном стиле с плоскими фасадами, черными фасадами, темным паркетным полом и коричневым полом
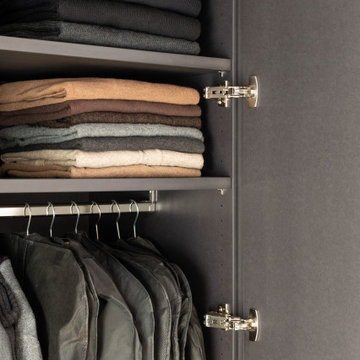
Im Zuge einer Generalrenovierung eines Dachgeschosses in einem Mehrfamilienwohnhaus aus der Jahrhundertwende, wurden die Innenräume neu strukturiert und gestaltet.
Im Ankleidezimmer wurde ein bewusster Kontrast zu den sehr hellen und freundlichen Räumen gewählt. Der Kleiderschrank ist komplett in schwarzem MDF hergestellt, die Oberfläche wurde mit einem naturmatten Lack spezialbehandelt, dadurch wirkt das MDF nahezu wie unbehandelt. Ein Akzent zur schwarzen Schrankfront setzen die gewählten Details der Passblenden und Griffleisten, die gleich zum Boden in einheimischer Lärche ausgebildet wurden. Ein weiterer Clou ist das indirekte LED-Lichtfeld, welches unterhalb des Holzbalkens angebracht wurde und den Schrank optisch in zwei Hälften trennt. Die Breite wurde konform des Deckenbalken gewählt zur optischen Fortführung, das Lichtfeld ist dimmbar mit einer gefrosteten Plexiglasblende ausgebildet. Die Schrankfronten sind mit dem Lichtfeld flächenbündig ausgebildet.
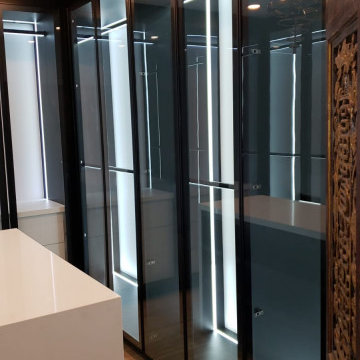
Источник вдохновения для домашнего уюта: встроенный шкаф среднего размера, унисекс в стиле модернизм с стеклянными фасадами, черными фасадами, светлым паркетным полом и коричневым полом
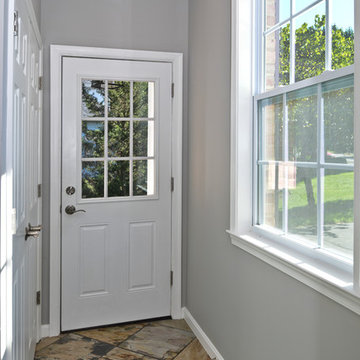
Side Addition to Oak Hill Home
After living in their Oak Hill home for several years, they decided that they needed a larger, multi-functional laundry room, a side entrance and mudroom that suited their busy lifestyles.
A small powder room was a closet placed in the middle of the kitchen, while a tight laundry closet space overflowed into the kitchen.
After meeting with Michael Nash Custom Kitchens, plans were drawn for a side addition to the right elevation of the home. This modification filled in an open space at end of driveway which helped boost the front elevation of this home.
Covering it with matching brick facade made it appear as a seamless addition.
The side entrance allows kids easy access to mudroom, for hang clothes in new lockers and storing used clothes in new large laundry room. This new state of the art, 10 feet by 12 feet laundry room is wrapped up with upscale cabinetry and a quartzite counter top.
The garage entrance door was relocated into the new mudroom, with a large side closet allowing the old doorway to become a pantry for the kitchen, while the old powder room was converted into a walk-in pantry.
A new adjacent powder room covered in plank looking porcelain tile was furnished with embedded black toilet tanks. A wall mounted custom vanity covered with stunning one-piece concrete and sink top and inlay mirror in stone covered black wall with gorgeous surround lighting. Smart use of intense and bold color tones, help improve this amazing side addition.
Dark grey built-in lockers complementing slate finished in place stone floors created a continuous floor place with the adjacent kitchen flooring.
Now this family are getting to enjoy every bit of the added space which makes life easier for all.
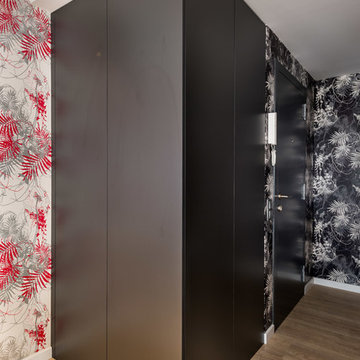
Sincro
Свежая идея для дизайна: гардеробная среднего размера в стиле модернизм с плоскими фасадами, черными фасадами, полом из ламината и коричневым полом - отличное фото интерьера
Свежая идея для дизайна: гардеробная среднего размера в стиле модернизм с плоскими фасадами, черными фасадами, полом из ламината и коричневым полом - отличное фото интерьера
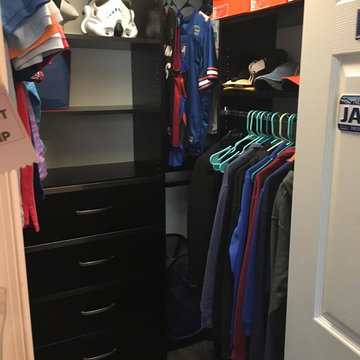
The children’s closets in my client’s new home had Home Depot systems installed by the previous owner. Because those systems are pre-fab, they don’t utilize every inch of space properly. Plus, drawers did not close properly and the shelves were thin and cracking. I designed new spaces for them that maximize each area and gave them more storage. My client said all three children were so happy with their new closets that they have been keeping them neat and organized!
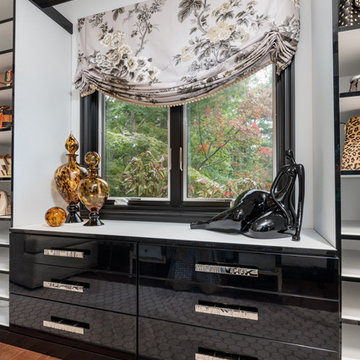
На фото: парадная гардеробная среднего размера в стиле неоклассика (современная классика) с плоскими фасадами, черными фасадами, темным паркетным полом и коричневым полом для женщин
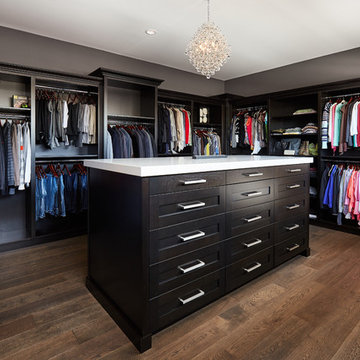
Свежая идея для дизайна: огромная гардеробная комната унисекс в стиле неоклассика (современная классика) с фасадами с утопленной филенкой, черными фасадами, темным паркетным полом и коричневым полом - отличное фото интерьера
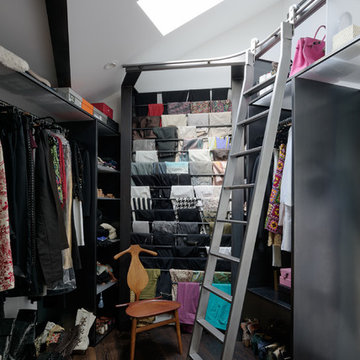
Joe Fletcher
Свежая идея для дизайна: гардеробная комната среднего размера в стиле фьюжн с открытыми фасадами, черными фасадами, темным паркетным полом и коричневым полом - отличное фото интерьера
Свежая идея для дизайна: гардеробная комната среднего размера в стиле фьюжн с открытыми фасадами, черными фасадами, темным паркетным полом и коричневым полом - отличное фото интерьера
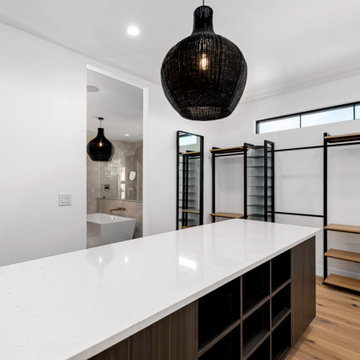
Пример оригинального дизайна: большая гардеробная комната унисекс в стиле модернизм с плоскими фасадами, черными фасадами, светлым паркетным полом и коричневым полом
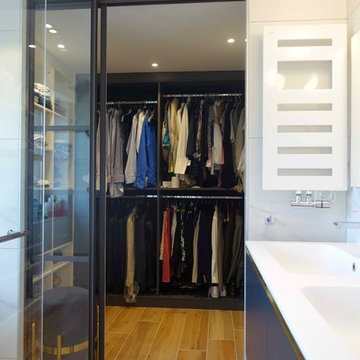
На фото: маленькая гардеробная комната унисекс в современном стиле с открытыми фасадами, черными фасадами, светлым паркетным полом и коричневым полом для на участке и в саду
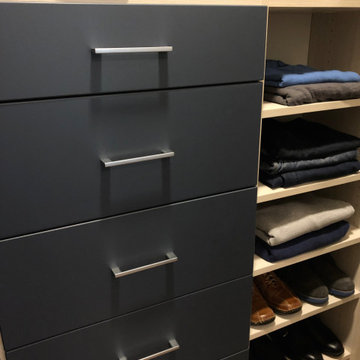
Идея дизайна: гардеробная комната унисекс в стиле неоклассика (современная классика) с плоскими фасадами, черными фасадами, паркетным полом среднего тона и коричневым полом
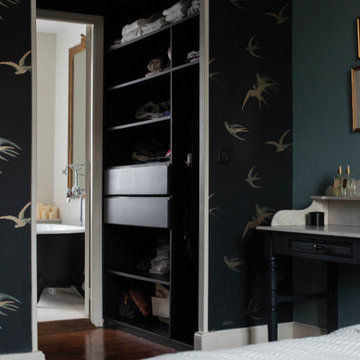
Encore dans un soucis de perspectives et de multiplication des cadres, la chambre ouvre sur le dressing ouvrant lui même sur la salle de bain. Une véritable suite invitant au prélassement en passant du lit à la baignoire. Le bleu de la chambre confirme cet esprit de douceur et de repos, associé au noir scintillé du papier peint. Le thème des oiseaux est ici décliné, ainsi que sur les gravures et estampes encadrées. Symbole céleste, le motif de l'oiseau convie au rêve.
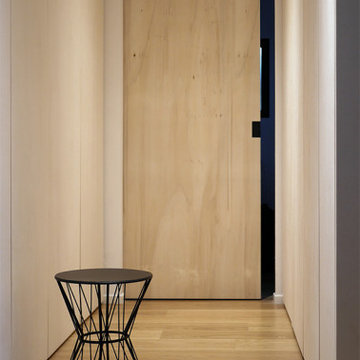
Maison contemporaine en ossature bois
На фото: парадная гардеробная среднего размера, унисекс в современном стиле с черными фасадами, плоскими фасадами, светлым паркетным полом и коричневым полом
На фото: парадная гардеробная среднего размера, унисекс в современном стиле с черными фасадами, плоскими фасадами, светлым паркетным полом и коричневым полом
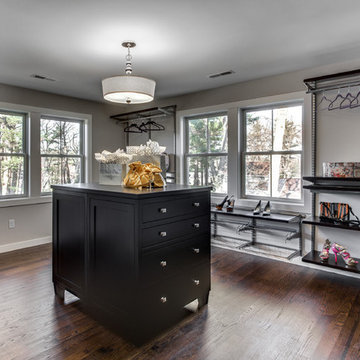
Идея дизайна: большая гардеробная комната унисекс в современном стиле с плоскими фасадами, черными фасадами, паркетным полом среднего тона и коричневым полом
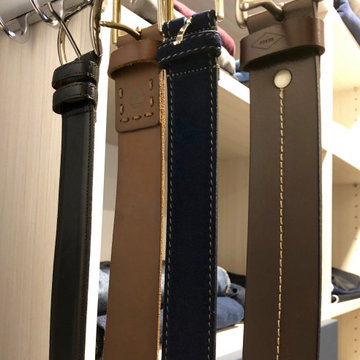
Свежая идея для дизайна: гардеробная комната среднего размера, унисекс в стиле неоклассика (современная классика) с плоскими фасадами, паркетным полом среднего тона, коричневым полом и черными фасадами - отличное фото интерьера
Гардеробная с черными фасадами и коричневым полом – фото дизайна интерьера
4