Гардеробная с белыми фасадами и полом из керамической плитки – фото дизайна интерьера
Сортировать:
Бюджет
Сортировать:Популярное за сегодня
61 - 80 из 469 фото
1 из 3
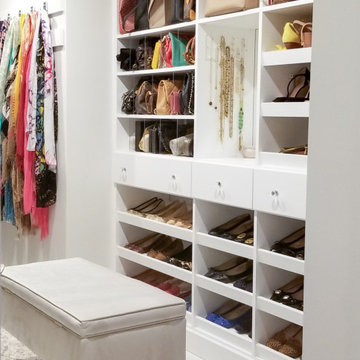
Источник вдохновения для домашнего уюта: парадная гардеробная среднего размера в стиле модернизм с плоскими фасадами, белыми фасадами и полом из керамической плитки для женщин
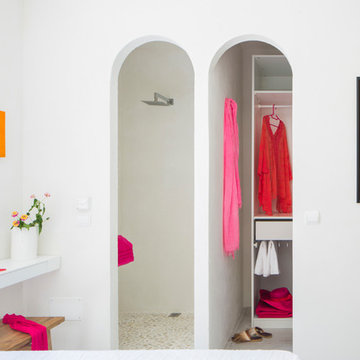
Carlos Yagüe para MASFOTOGENICA FOTOGRAFIA
На фото: гардеробная комната среднего размера в средиземноморском стиле с полом из керамической плитки, белым полом, открытыми фасадами и белыми фасадами
На фото: гардеробная комната среднего размера в средиземноморском стиле с полом из керамической плитки, белым полом, открытыми фасадами и белыми фасадами
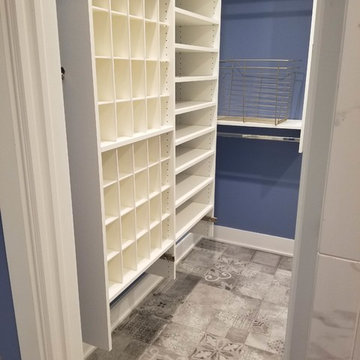
Источник вдохновения для домашнего уюта: гардеробная комната в стиле модернизм с полом из керамической плитки, открытыми фасадами, белыми фасадами и серым полом
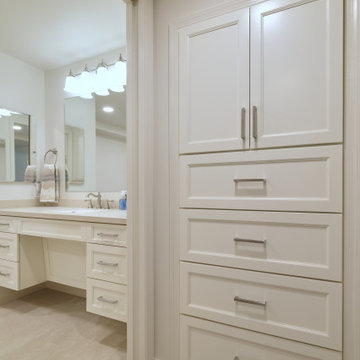
Идея дизайна: гардеробная среднего размера в стиле неоклассика (современная классика) с фасадами в стиле шейкер, белыми фасадами, полом из керамической плитки и бежевым полом
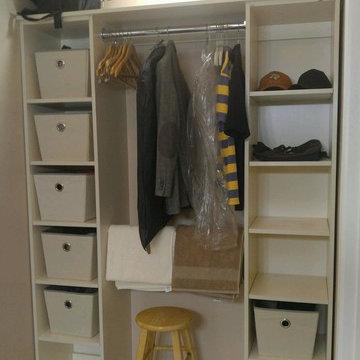
Идея дизайна: гардеробная комната среднего размера, унисекс в современном стиле с белыми фасадами и полом из керамической плитки
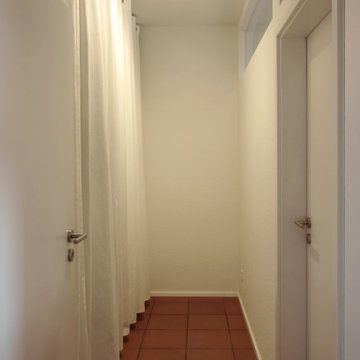
Das ehemalige Schlafzimmer wurde zum Kinderzimmer. Dafür ließen wir die Tür in der tragenden Wand um 30 cm versetzen. Diese relativ kleine Maßnahme gab uns die Möglichkeit, zwischen Bad und Kinderzimmer als Durchgang eine Ankleide zu schaffen. So konnte der Kleiderschrank aus dem Kinderzimmer ausgelagert werden. Für Bett und Schreibtisch samt Regalen reicht die verkleinerte Fläche damit völlig aus. Glaselemente oberhalb der Tür leiten Tageslicht in die Ankleide. Sie ist – im Gegensatz zum Rest der Wohnung – schlicht in weiß gehalten, um die Farben der Kleidung nicht zu verfälschen. Auch die neutrale und gezielte Ausleuchtung trägt dazu bei.
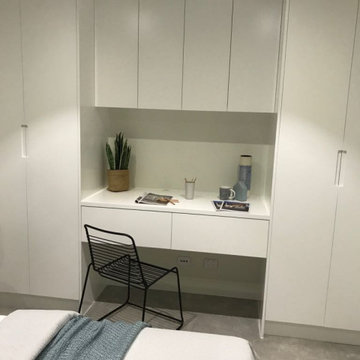
This combined wardrobe and study space is a perfect example of tailoring the joinery to suite the space. Beautiful polyurethane white painted cabinets with finger pull features always bring that sense of seamlessness to a space. We love taking the joinery to the ceiling, it always finishes so well and makes it all the more worth it.
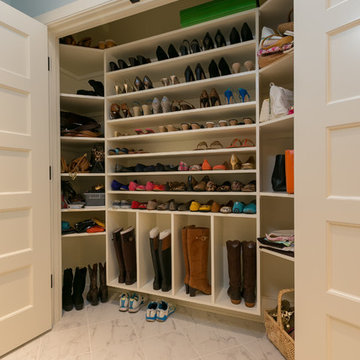
Photography by Patrick Brickman
Источник вдохновения для домашнего уюта: шкаф в нише в классическом стиле с открытыми фасадами, белыми фасадами и полом из керамической плитки для женщин
Источник вдохновения для домашнего уюта: шкаф в нише в классическом стиле с открытыми фасадами, белыми фасадами и полом из керамической плитки для женщин
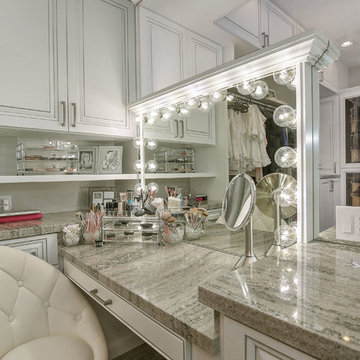
Источник вдохновения для домашнего уюта: большая гардеробная комната в стиле модернизм с белыми фасадами, полом из керамической плитки, коричневым полом и фасадами с декоративным кантом для женщин
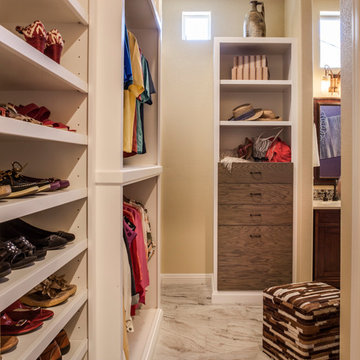
Custom and creative floor-to-ceiling closet opens to the master bathroom. With maximized storage, adjustable shelving, and accented with a reclaimed wood element it becomes an oasis in the home for storage and dressing. The cowhide stool? A practical accent.
Photography by Lydia Cutter
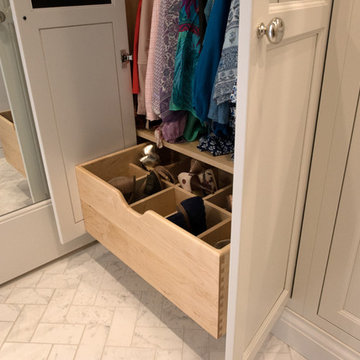
These clients win the award for ‘Most Jarrett Design Projects in One Home’! We consider ourselves extremely fortunate to have been able to work with these kind folks so consistently over the years.
The most recent project features their master bath, a room they have been wanting to tackle for many years. We think it was well worth the wait! It started off as an outdated space with an enormous platform tub open to the bedroom featuring a large round column. The open concept was inspired by island homes long ago, but it was time for some privacy. The water closet, shower and linen closet served the clients well, but the tub and vanities had to be updated with storage improvements desired. The clients also wanted to add organized spaces for clothing, shoes and handbags. Swapping the large tub for a dainty freestanding tub centered on the new window, cleared space for gorgeous his and hers vanities and armoires flanking the tub. The area where the old double vanity existed was transformed into personalized storage closets boasting beautiful custom mirrored doors. The bathroom floors and shower surround were replaced with classic white and grey materials. Handmade vessel sinks and faucets add a rich touch. Soft brass wire doors are the highlight of a freestanding custom armoire created to house handbags adding more convenient storage and beauty to the bedroom. Star sconces, bell jar fixture, wallpaper and window treatments selected by the homeowner with the help of the talented Lisa Abdalla Interiors provide the finishing traditional touches for this sanctuary.
Jacqueline Powell Photography
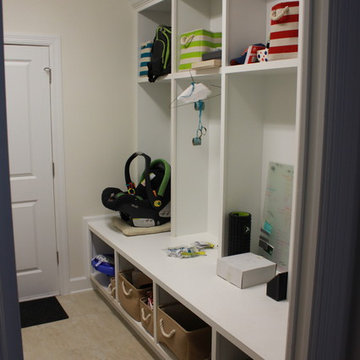
Photo by Fastpix, LLC
Источник вдохновения для домашнего уюта: маленькая гардеробная в стиле неоклассика (современная классика) с открытыми фасадами, белыми фасадами и полом из керамической плитки для на участке и в саду
Источник вдохновения для домашнего уюта: маленькая гардеробная в стиле неоклассика (современная классика) с открытыми фасадами, белыми фасадами и полом из керамической плитки для на участке и в саду
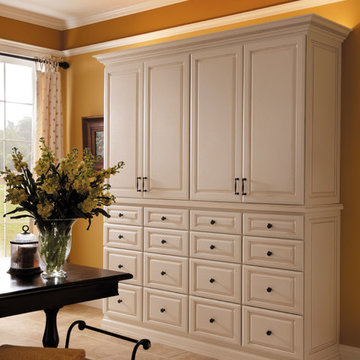
Свежая идея для дизайна: большая парадная гардеробная унисекс в стиле неоклассика (современная классика) с фасадами с выступающей филенкой, белыми фасадами, полом из керамической плитки и бежевым полом - отличное фото интерьера
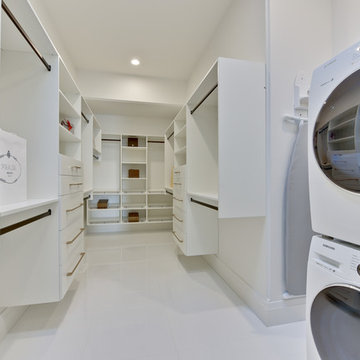
Huge walk in/dressing closet includes full laundry!
Стильный дизайн: большая парадная гардеробная унисекс в современном стиле с плоскими фасадами, белыми фасадами, полом из керамической плитки и белым полом - последний тренд
Стильный дизайн: большая парадная гардеробная унисекс в современном стиле с плоскими фасадами, белыми фасадами, полом из керамической плитки и белым полом - последний тренд
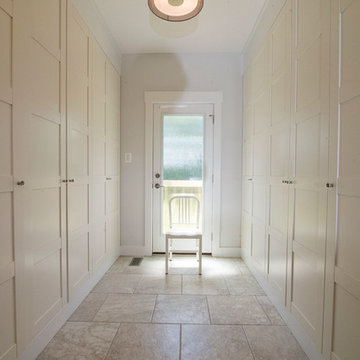
На фото: парадная гардеробная в стиле кантри с фасадами в стиле шейкер, белыми фасадами и полом из керамической плитки
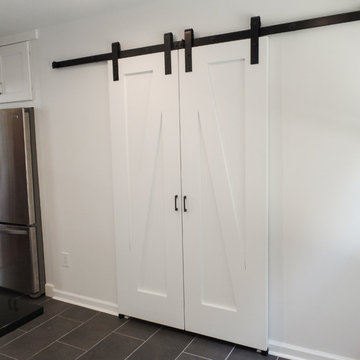
Идея дизайна: шкаф в нише среднего размера в современном стиле с фасадами в стиле шейкер, белыми фасадами и полом из керамической плитки
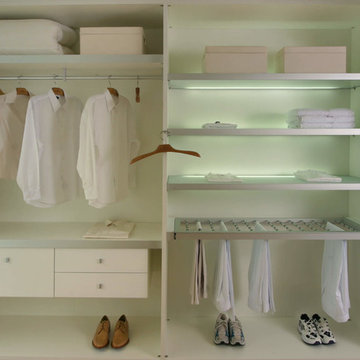
This unique design was finalized with my client. She wanted a very simplistic design that incorporates storage for the key items that are pictured here in a sterile setting.
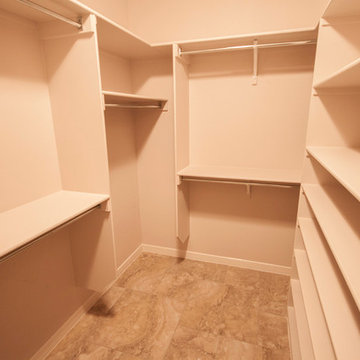
Свежая идея для дизайна: гардеробная комната среднего размера, унисекс в классическом стиле с открытыми фасадами, белыми фасадами и полом из керамической плитки - отличное фото интерьера
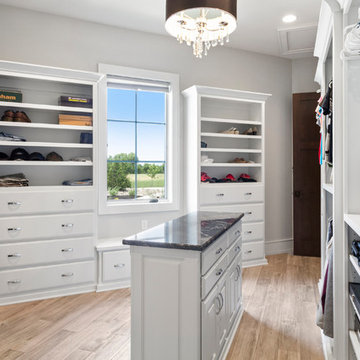
The master suite features an absolutely amazing master bathroom. Every detail and finish gives a luxurious feel. The tile accent behind the claw-foot soaker tub and inside the huge walk-in shower is gorgeous and makes you feel like you're in your own private spa. Just through the master bathroom is the master closet room with a built-in makeup vanity, plenty of storage options and a custom island.
Photography by: KC Media Team
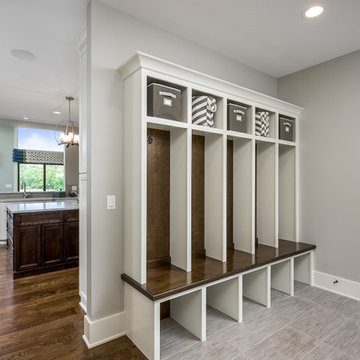
Our 4553 sq. ft. model currently has the latest smart home technology including a Control 4 centralized home automation system that can control lights, doors, temperature and more. This mud room has five individual locker style cubbies for a big and busy family. In addition, this mud room area has two sets of closets as well.
Гардеробная с белыми фасадами и полом из керамической плитки – фото дизайна интерьера
4