Гардеробная с белыми фасадами – фото дизайна интерьера
Сортировать:
Бюджет
Сортировать:Популярное за сегодня
1 - 20 из 66 фото
1 из 3
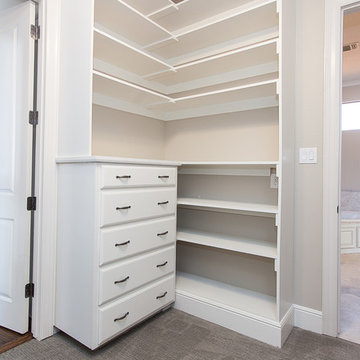
Пример оригинального дизайна: большая гардеробная комната унисекс в стиле неоклассика (современная классика) с фасадами с выступающей филенкой, белыми фасадами и ковровым покрытием
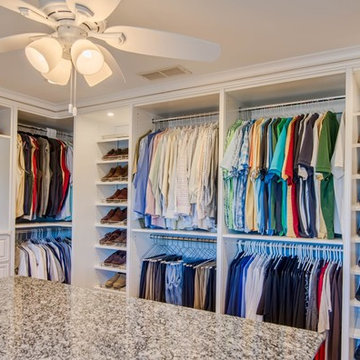
На фото: большая гардеробная комната унисекс в классическом стиле с открытыми фасадами и белыми фасадами
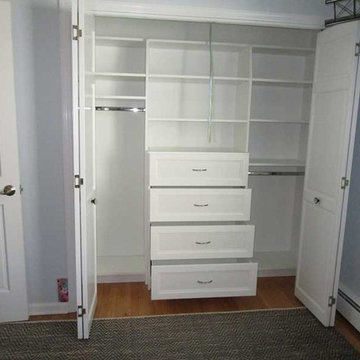
A pair of closets for son and daughter in white. Floor mount and wall mount, transitional drawers, long, regular and double hanging.
На фото: маленький шкаф в нише в современном стиле с белыми фасадами, паркетным полом среднего тона и коричневым полом для на участке и в саду, мужчин
На фото: маленький шкаф в нише в современном стиле с белыми фасадами, паркетным полом среднего тона и коричневым полом для на участке и в саду, мужчин
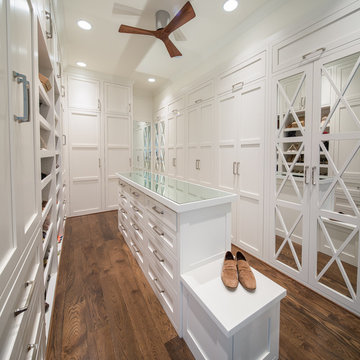
Walk In Custom Closet
Свежая идея для дизайна: гардеробная комната унисекс в стиле неоклассика (современная классика) с фасадами в стиле шейкер, белыми фасадами, темным паркетным полом и коричневым полом - отличное фото интерьера
Свежая идея для дизайна: гардеробная комната унисекс в стиле неоклассика (современная классика) с фасадами в стиле шейкер, белыми фасадами, темным паркетным полом и коричневым полом - отличное фото интерьера
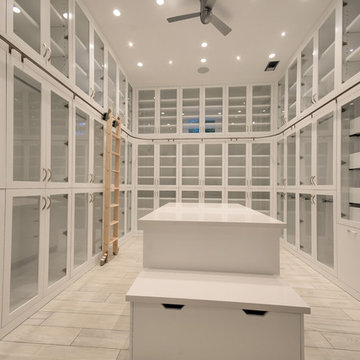
Идея дизайна: большая парадная гардеробная в современном стиле с стеклянными фасадами, белыми фасадами и полом из керамогранита для женщин
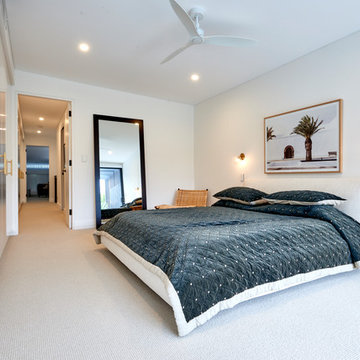
На фото: огромный шкаф в нише унисекс в морском стиле с белыми фасадами, плоскими фасадами, ковровым покрытием и серым полом
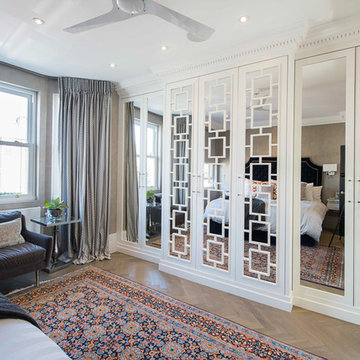
David Jensen
На фото: большой шкаф в нише унисекс в современном стиле с фасадами в стиле шейкер, белыми фасадами, паркетным полом среднего тона и коричневым полом
На фото: большой шкаф в нише унисекс в современном стиле с фасадами в стиле шейкер, белыми фасадами, паркетным полом среднего тона и коричневым полом
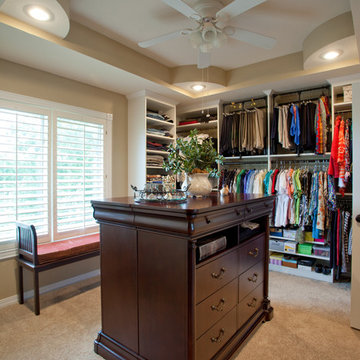
Dan Rockafellow, Rockafellow Photography
Свежая идея для дизайна: гардеробная среднего размера в стиле неоклассика (современная классика) с фасадами с выступающей филенкой, белыми фасадами, ковровым покрытием и бежевым полом - отличное фото интерьера
Свежая идея для дизайна: гардеробная среднего размера в стиле неоклассика (современная классика) с фасадами с выступающей филенкой, белыми фасадами, ковровым покрытием и бежевым полом - отличное фото интерьера
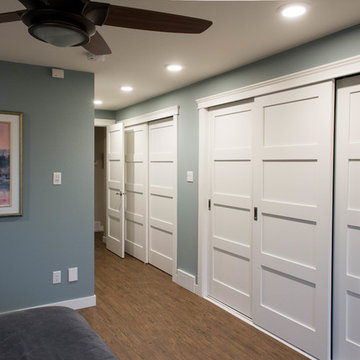
Interior Design by Corinne Kaye
Photos by FIne Lite Photography
Пример оригинального дизайна: шкаф в нише среднего размера, унисекс в стиле неоклассика (современная классика) с фасадами в стиле шейкер, белыми фасадами и полом из винила
Пример оригинального дизайна: шкаф в нише среднего размера, унисекс в стиле неоклассика (современная классика) с фасадами в стиле шейкер, белыми фасадами и полом из винила
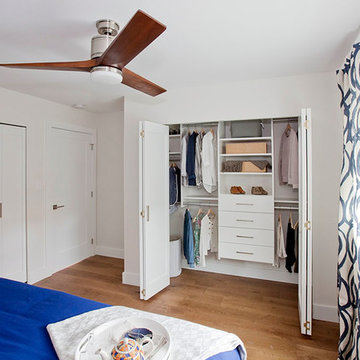
На фото: шкаф в нише среднего размера в стиле неоклассика (современная классика) с плоскими фасадами, белыми фасадами, паркетным полом среднего тона и бежевым полом
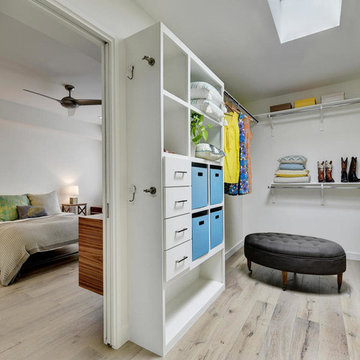
Twist Tours Photography
Идея дизайна: большая гардеробная комната унисекс в современном стиле с плоскими фасадами, белыми фасадами и светлым паркетным полом
Идея дизайна: большая гардеробная комната унисекс в современном стиле с плоскими фасадами, белыми фасадами и светлым паркетным полом
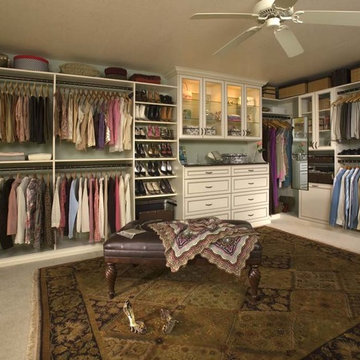
На фото: большая гардеробная комната унисекс в классическом стиле с фасадами с утопленной филенкой, белыми фасадами и ковровым покрытием
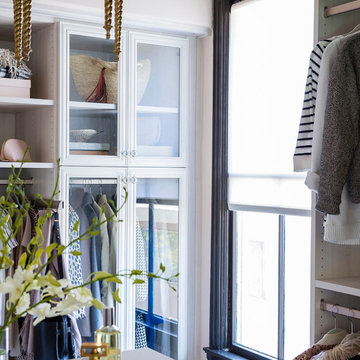
The soft-close drawers feel incredibly luxurious and well-made. The tempered glass doors that help break up the space in a visually interesting way (and hide clutter). The acrylic dividers that keep sweaters stacked and separated. The finish is Aspen, which makes the room look luminous.
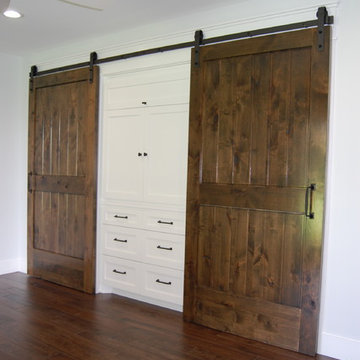
The closet has a custom built cabinet grouping that is designed to allow the barn doors to slide in front of it when accessing the hanging storage behind the doors.
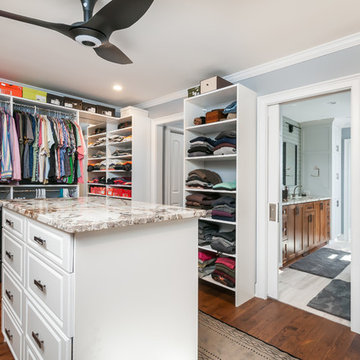
Five stars isn’t enough! Our project was to reconfigure and update the main floor of a house we recently purchased that was built in 1961. We wanted to maintain some of the unique feeling it originally had but bring it up-to-date and eliminate the closed-in rooms and downright weird layout that was the result of multiple, partial remodeling projects. We began with a long wishlist of changes which also required replacement of very antiquated plumbing, electrical wiring and HVAC. We even found a fireplace that had been walled in and needed major re-construction. Many other aspects and details on this incredible list we made included an all new kitchen layout, converting a bedroom into a master closet, adding new half-bath, completely rebuilding the master bath, and adding stone, tile and custom built cabinetry. Our design plans included many fixtures and details that we specified and required professional installation and careful handling. Innovative helped us make reasonable decisions. Their skilled staff took us through a design process that made sense. There were many questions and all were answered with sincere conversation and positive – innovation – on how we could achieve our goals. Innovative provided us with professional consultants, who listened and were courteous and creative, with solid knowledge and informative judgement. When they didn’t have an answer, they did the research. They developed a comprehensive project plan that exceeded our expectations. Every item on our long list was checked-off. All agreed on work was fulfilled and they completed all this in just under four months. Innovative took care of putting together a team of skilled professional specialists who were all dedicated to make everything right. Engineering, construction, supervision, and I cannot even begin to describe how much thanks we have for the demolition crew! Our multiple, detailed project designs from Raul and professional design advice from Mindy and the connections she recommended are all of the best quality. Diego Jr., Trevor and his team kept everything on track and neat and tidy every single day and Diego Sr., Mark, Ismael, Albert, Santiago and team are true craftsmen who follow-up and make the most minuscule woodworking details perfect. The cabinets by Tim and electrical work and installation of fixtures by Kemchan Harrilal-BB and Navindra Doolratram, and Augustine and his crew on tile and stone work – all perfection. Aisling and the office crew were always responsive to our calls and requests. And of course Clark and Eric who oversaw everything and gave us the best of the best! Apologies if we didn’t get everyone on this list – you’re all great! Thank you for your hard work and dedication. We can’t thank you enough Innovative Construction – we kind of want to do it again!
Dave Hallman & Matt DeGraffenreid
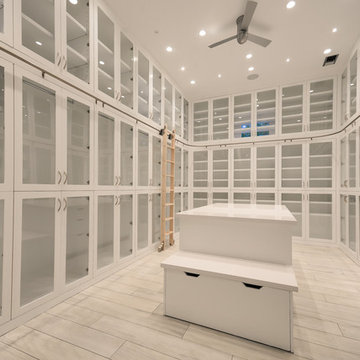
Стильный дизайн: большая парадная гардеробная в современном стиле с стеклянными фасадами, белыми фасадами и полом из керамогранита для женщин - последний тренд
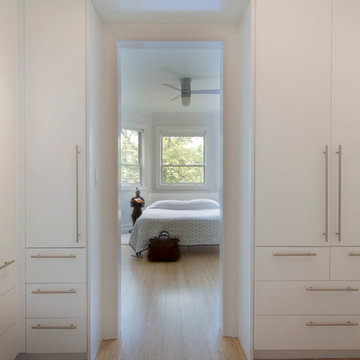
Photo Credit: Jeff Tryon, Princeton Design Collaborative
На фото: огромная гардеробная комната унисекс в современном стиле с белыми фасадами и паркетным полом среднего тона
На фото: огромная гардеробная комната унисекс в современном стиле с белыми фасадами и паркетным полом среднего тона
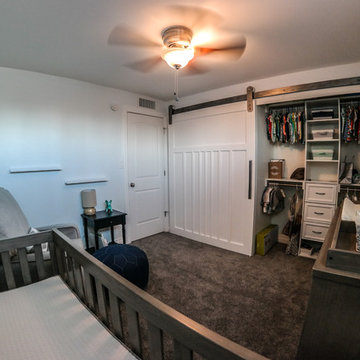
Scott Wootton
Источник вдохновения для домашнего уюта: шкаф в нише в классическом стиле с фасадами в стиле шейкер, белыми фасадами и ковровым покрытием
Источник вдохновения для домашнего уюта: шкаф в нише в классическом стиле с фасадами в стиле шейкер, белыми фасадами и ковровым покрытием
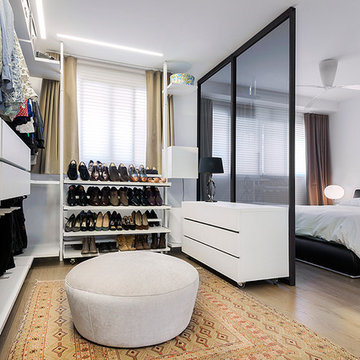
Hector Rubio
На фото: гардеробная комната среднего размера, унисекс в современном стиле с открытыми фасадами, белыми фасадами и паркетным полом среднего тона с
На фото: гардеробная комната среднего размера, унисекс в современном стиле с открытыми фасадами, белыми фасадами и паркетным полом среднего тона с
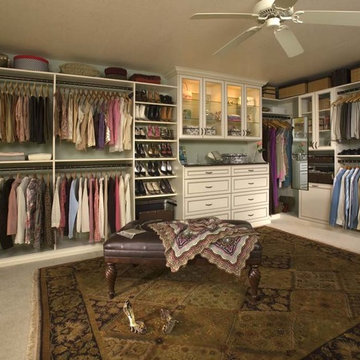
На фото: огромная гардеробная комната унисекс в классическом стиле с фасадами с декоративным кантом, белыми фасадами и ковровым покрытием
Гардеробная с белыми фасадами – фото дизайна интерьера
1