Гардеробная комната с открытыми фасадами – фото дизайна интерьера
Сортировать:
Бюджет
Сортировать:Популярное за сегодня
61 - 80 из 6 791 фото
1 из 3
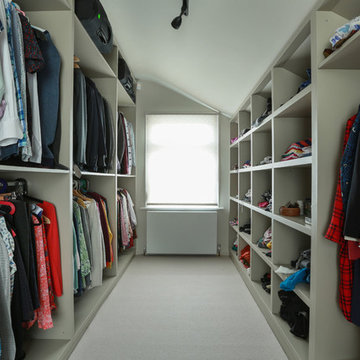
Alex Maguire
На фото: гардеробная комната среднего размера, унисекс в современном стиле с открытыми фасадами, ковровым покрытием и бежевым полом с
На фото: гардеробная комната среднего размера, унисекс в современном стиле с открытыми фасадами, ковровым покрытием и бежевым полом с

We gave this rather dated farmhouse some dramatic upgrades that brought together the feminine with the masculine, combining rustic wood with softer elements. In terms of style her tastes leaned toward traditional and elegant and his toward the rustic and outdoorsy. The result was the perfect fit for this family of 4 plus 2 dogs and their very special farmhouse in Ipswich, MA. Character details create a visual statement, showcasing the melding of both rustic and traditional elements without too much formality. The new master suite is one of the most potent examples of the blending of styles. The bath, with white carrara honed marble countertops and backsplash, beaded wainscoting, matching pale green vanities with make-up table offset by the black center cabinet expand function of the space exquisitely while the salvaged rustic beams create an eye-catching contrast that picks up on the earthy tones of the wood. The luxurious walk-in shower drenched in white carrara floor and wall tile replaced the obsolete Jacuzzi tub. Wardrobe care and organization is a joy in the massive walk-in closet complete with custom gliding library ladder to access the additional storage above. The space serves double duty as a peaceful laundry room complete with roll-out ironing center. The cozy reading nook now graces the bay-window-with-a-view and storage abounds with a surplus of built-ins including bookcases and in-home entertainment center. You can’t help but feel pampered the moment you step into this ensuite. The pantry, with its painted barn door, slate floor, custom shelving and black walnut countertop provide much needed storage designed to fit the family’s needs precisely, including a pull out bin for dog food. During this phase of the project, the powder room was relocated and treated to a reclaimed wood vanity with reclaimed white oak countertop along with custom vessel soapstone sink and wide board paneling. Design elements effectively married rustic and traditional styles and the home now has the character to match the country setting and the improved layout and storage the family so desperately needed. And did you see the barn? Photo credit: Eric Roth
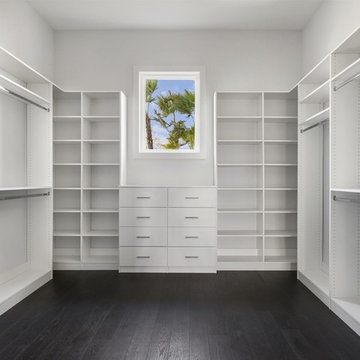
Идея дизайна: большая гардеробная комната унисекс в стиле неоклассика (современная классика) с открытыми фасадами, белыми фасадами, темным паркетным полом и коричневым полом
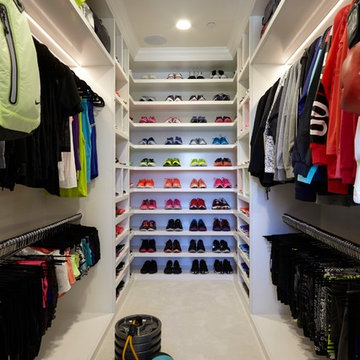
Свежая идея для дизайна: гардеробная комната в современном стиле с открытыми фасадами, белыми фасадами, ковровым покрытием и белым полом для женщин - отличное фото интерьера
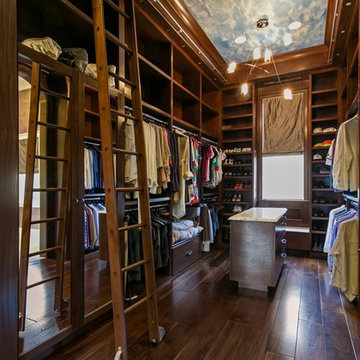
Идея дизайна: гардеробная комната в классическом стиле с открытыми фасадами, темными деревянными фасадами и темным паркетным полом для мужчин
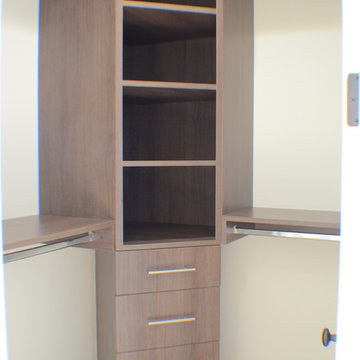
Closet of this new home construction included the installation of closet shelves and cabinets and light hardwood flooring.
Пример оригинального дизайна: маленькая гардеробная комната унисекс в классическом стиле с открытыми фасадами, коричневыми фасадами, светлым паркетным полом и коричневым полом для на участке и в саду
Пример оригинального дизайна: маленькая гардеробная комната унисекс в классическом стиле с открытыми фасадами, коричневыми фасадами, светлым паркетным полом и коричневым полом для на участке и в саду

Kaz Arts Photography
Источник вдохновения для домашнего уюта: большая гардеробная комната унисекс в классическом стиле с открытыми фасадами, белыми фасадами и полом из керамической плитки
Источник вдохновения для домашнего уюта: большая гардеробная комната унисекс в классическом стиле с открытыми фасадами, белыми фасадами и полом из керамической плитки
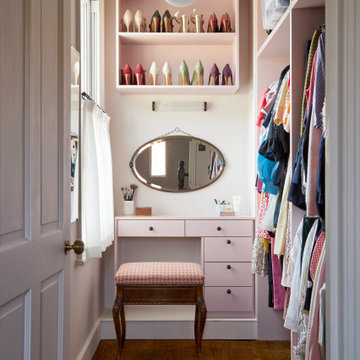
Dressing room of dreams! Bespoke fitted joinery in Confetti Pink, with cafe curtain and a vintage mirror. The stool is a vintage piano stool reupholstered with a rich Dedar fabric. The lovely light over the mirror is from Original BTC.
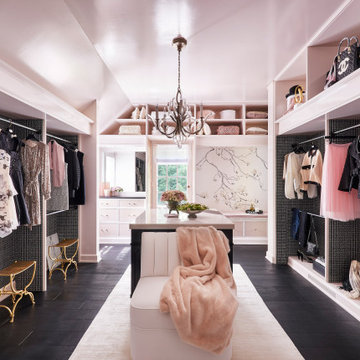
The overall design was done by Ilene Chase of Ilene Chase Design. My contribution to this was the stone and architectural details.
Идея дизайна: гардеробная комната среднего размера в стиле неоклассика (современная классика) с открытыми фасадами, темным паркетным полом и черным полом для женщин
Идея дизайна: гардеробная комната среднего размера в стиле неоклассика (современная классика) с открытыми фасадами, темным паркетным полом и черным полом для женщин
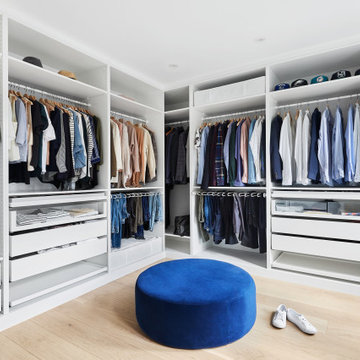
An open concept was among the priorities for the renovation of this split-level St Lambert home. The interiors were stripped, walls removed and windows condemned. The new floor plan created generous sized living spaces that are complemented by low profile and minimal furnishings.
The kitchen is a bold statement featuring deep navy matte cabinetry and soft grey quartz counters. The 14’ island was designed to resemble a piece of furniture and is the perfect spot to enjoy a morning coffee or entertain large gatherings. Practical storage needs are accommodated in full height towers with flat panel doors. The modern design of the solarium creates a panoramic view to the lower patio and swimming pool.
The challenge to incorporate storage in the adjacent living room was solved by juxtaposing the dramatic dark kitchen millwork with white built-ins and open wood shelving.
The tiny 25sf master ensuite includes a custom quartz vanity with an integrated double sink.
Neutral and organic materials maintain a pure and calm atmosphere.
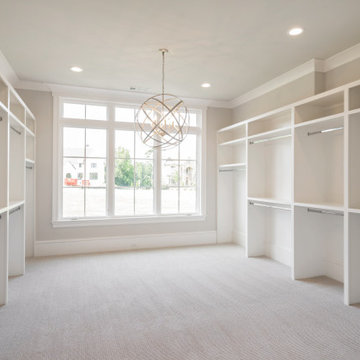
На фото: большая гардеробная комната в классическом стиле с открытыми фасадами, белыми фасадами, ковровым покрытием и бежевым полом
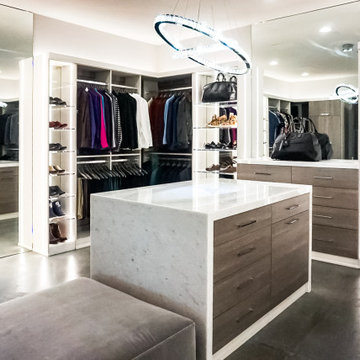
Elevate your space using clear acrylic to show off your wardrobe like a luxury boutique. Our design team will work with you to create a 3D model of your ultimate closet. Then our fabrication crew will build the closet of your dreams.
Crystal clear acrylic offers many unique and beautiful ways to create a luxury closet. We work with architects, interior designers and homeowners to create bespoke closets unlike any other.
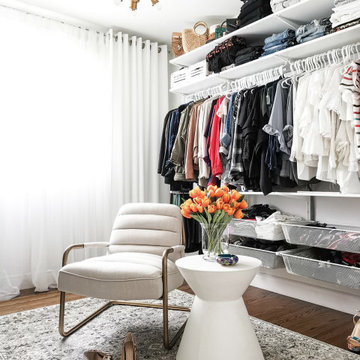
Идея дизайна: гардеробная комната среднего размера в стиле модернизм с открытыми фасадами, белыми фасадами, паркетным полом среднего тона и коричневым полом для женщин
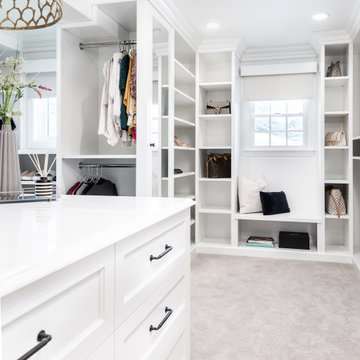
Стильный дизайн: гардеробная комната среднего размера, унисекс в классическом стиле с открытыми фасадами, белыми фасадами, ковровым покрытием и серым полом - последний тренд
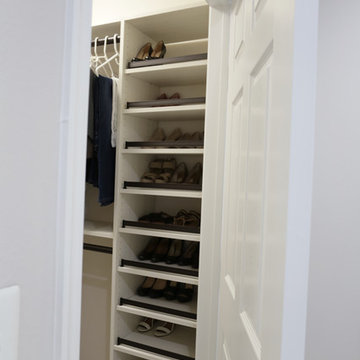
We created a sanctuary in the master bedroom using soft color tones mixed with grey, white and beige. A new custom headboard made for a classy focal point when viewing the room from the bedroom entry. The master bathroom spruce up includes new porcelain shower tile, a new bathroom vanity/counter, and new brushed nickel plumbing fixtures. The new shower glass made for a nice compliment to the outstanding selections.
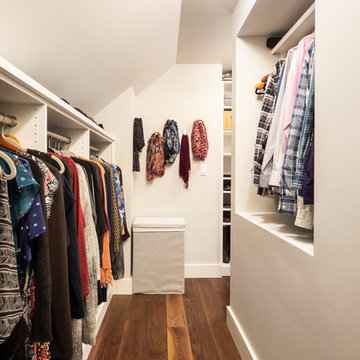
© Cindy Apple Photography
Пример оригинального дизайна: гардеробная комната среднего размера, унисекс в стиле неоклассика (современная классика) с открытыми фасадами и темным паркетным полом
Пример оригинального дизайна: гардеробная комната среднего размера, унисекс в стиле неоклассика (современная классика) с открытыми фасадами и темным паркетным полом

Visit The Korina 14803 Como Circle or call 941 907.8131 for additional information.
3 bedrooms | 4.5 baths | 3 car garage | 4,536 SF
The Korina is John Cannon’s new model home that is inspired by a transitional West Indies style with a contemporary influence. From the cathedral ceilings with custom stained scissor beams in the great room with neighboring pristine white on white main kitchen and chef-grade prep kitchen beyond, to the luxurious spa-like dual master bathrooms, the aesthetics of this home are the epitome of timeless elegance. Every detail is geared toward creating an upscale retreat from the hectic pace of day-to-day life. A neutral backdrop and an abundance of natural light, paired with vibrant accents of yellow, blues, greens and mixed metals shine throughout the home.
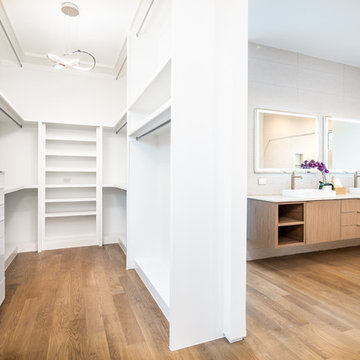
На фото: гардеробная комната среднего размера, унисекс в стиле модернизм с открытыми фасадами, белыми фасадами, паркетным полом среднего тона и коричневым полом
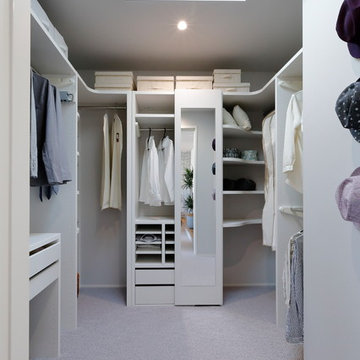
На фото: большая гардеробная комната унисекс в стиле модернизм с ковровым покрытием, серым полом, открытыми фасадами и белыми фасадами
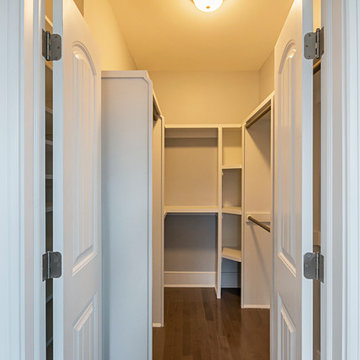
This custom craftsman home located in Flemington, NJ was created for our client who wanted to find the perfect balance of accommodating the needs of their family, while being conscientious of not compromising on quality.
The heart of the home was designed around an open living space and functional kitchen that would accommodate entertaining, as well as every day life. Our team worked closely with the client to choose a a home design and floor plan that was functional and of the highest quality.
Гардеробная комната с открытыми фасадами – фото дизайна интерьера
4