Гардеробная комната с коричневыми фасадами – фото дизайна интерьера
Сортировать:
Бюджет
Сортировать:Популярное за сегодня
181 - 200 из 472 фото
1 из 3
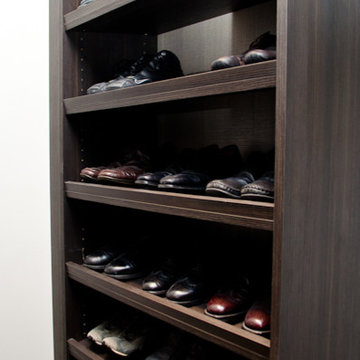
Designer: Susan Martin-Gibbons
Photography: Pretty Pear Photography
На фото: гардеробная комната среднего размера в современном стиле с открытыми фасадами, коричневыми фасадами и темным паркетным полом для женщин с
На фото: гардеробная комната среднего размера в современном стиле с открытыми фасадами, коричневыми фасадами и темным паркетным полом для женщин с
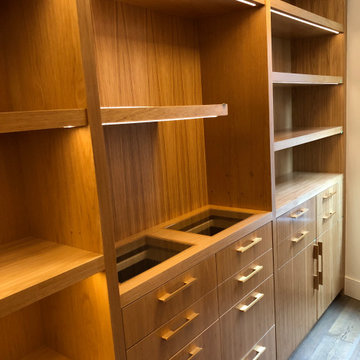
На фото: большая гардеробная комната в стиле модернизм с плоскими фасадами, коричневыми фасадами, светлым паркетным полом и коричневым полом с
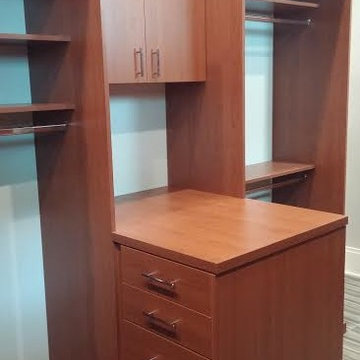
Modern closet with peninsulas, slab fronts, flat molding
Идея дизайна: гардеробная комната среднего размера в стиле модернизм с плоскими фасадами, коричневыми фасадами, полом из сланца и серым полом для мужчин
Идея дизайна: гардеробная комната среднего размера в стиле модернизм с плоскими фасадами, коричневыми фасадами, полом из сланца и серым полом для мужчин
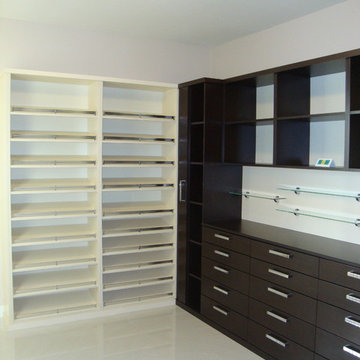
Simply and stylishly!
На фото: большая гардеробная комната в стиле модернизм с плоскими фасадами, коричневыми фасадами, полом из керамогранита и бежевым полом для женщин
На фото: большая гардеробная комната в стиле модернизм с плоскими фасадами, коричневыми фасадами, полом из керамогранита и бежевым полом для женщин
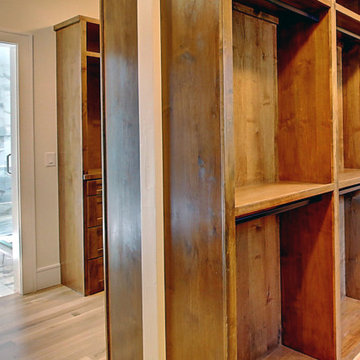
Inspired by the iconic American farmhouse, this transitional home blends a modern sense of space and living with traditional form and materials. Details are streamlined and modernized, while the overall form echoes American nastolgia. Past the expansive and welcoming front patio, one enters through the element of glass tying together the two main brick masses.
The airiness of the entry glass wall is carried throughout the home with vaulted ceilings, generous views to the outside and an open tread stair with a metal rail system. The modern openness is balanced by the traditional warmth of interior details, including fireplaces, wood ceiling beams and transitional light fixtures, and the restrained proportion of windows.
The home takes advantage of the Colorado sun by maximizing the southern light into the family spaces and Master Bedroom, orienting the Kitchen, Great Room and informal dining around the outdoor living space through views and multi-slide doors, the formal Dining Room spills out to the front patio through a wall of French doors, and the 2nd floor is dominated by a glass wall to the front and a balcony to the rear.
As a home for the modern family, it seeks to balance expansive gathering spaces throughout all three levels, both indoors and out, while also providing quiet respites such as the 5-piece Master Suite flooded with southern light, the 2nd floor Reading Nook overlooking the street, nestled between the Master and secondary bedrooms, and the Home Office projecting out into the private rear yard. This home promises to flex with the family looking to entertain or stay in for a quiet evening.
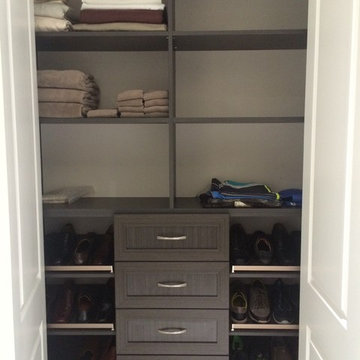
Пример оригинального дизайна: гардеробная комната среднего размера, унисекс в стиле модернизм с фасадами в стиле шейкер, коричневыми фасадами и ковровым покрытием
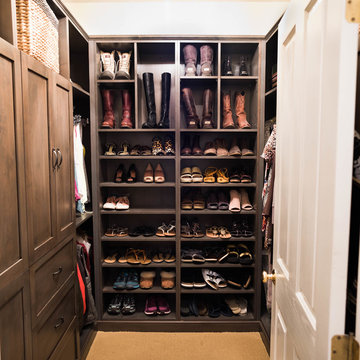
A beautiful Antique White kitchen accented by an old repurposed island and matching wet bar. His and hers master vanities finished in a Antique White and a Shale on Maple closet also pictured.
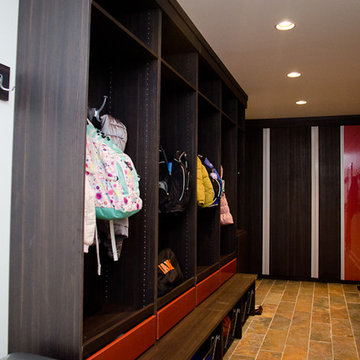
Designer: Susan Martin-Gibbons
Photography: Pretty Pear Photography
На фото: большая гардеробная комната унисекс в современном стиле с открытыми фасадами, коричневыми фасадами и полом из терракотовой плитки с
На фото: большая гардеробная комната унисекс в современном стиле с открытыми фасадами, коричневыми фасадами и полом из терракотовой плитки с
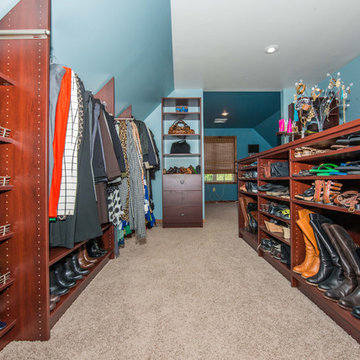
This closet made use of a bonus room over top of the customers garage. The side walls were 54" tall. Closets Plus used angled vertical panels to gain extra vertical space to maximize the amout of space.
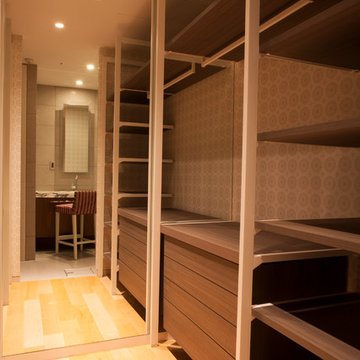
複合ビルの高層階にある高級レジデンスのインテリアデザイン&リフォーム。素晴らしい眺望と調和した上質なリビングルーム、ポップな色調で明るく楽しい子供部屋、一日の疲れを癒すための落ち着いたベッドルームなど、各部屋が異なるデザインを持つ住空間となっています。
2方全面が開口部となっているリビングにはL型システムソファや10人掛ダイニングテーブルセットを設置、東京の素晴らしい夜景を望みながらゲストと共にスタイリッシュなパーティが楽しめるラグジュアリー空間となっています。
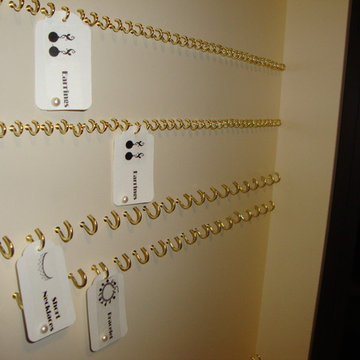
Simply and stylishly!
На фото: большая гардеробная комната в стиле модернизм с плоскими фасадами, коричневыми фасадами, полом из керамогранита и бежевым полом для женщин с
На фото: большая гардеробная комната в стиле модернизм с плоскими фасадами, коричневыми фасадами, полом из керамогранита и бежевым полом для женщин с
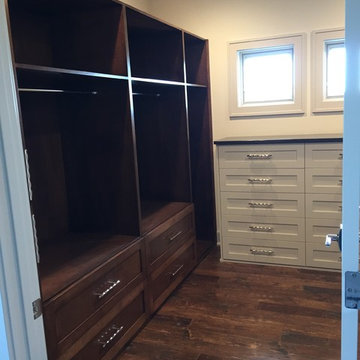
When building your custom space, we maximized your space to your liking. The White cabinet included jewelry storage and extra storage space for their winter clothes.
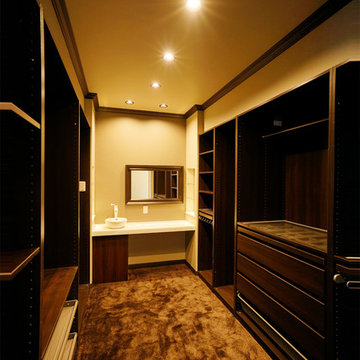
おしゃれでモダンなウォークインクローゼット
Пример оригинального дизайна: большая гардеробная комната унисекс в стиле модернизм с коричневыми фасадами, коричневым полом и потолком с обоями
Пример оригинального дизайна: большая гардеробная комната унисекс в стиле модернизм с коричневыми фасадами, коричневым полом и потолком с обоями
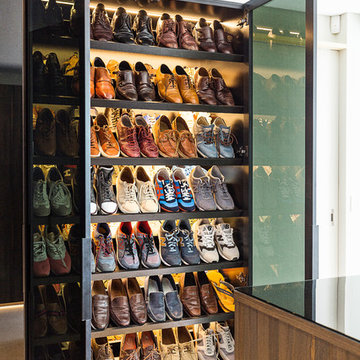
На фото: большая гардеробная комната в стиле модернизм с плоскими фасадами, коричневыми фасадами, полом из керамической плитки и бежевым полом для мужчин
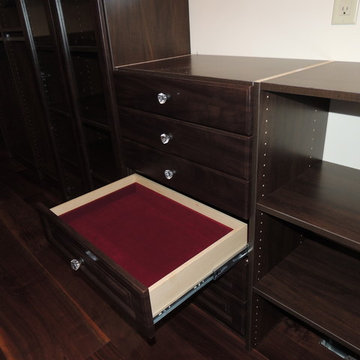
This is a maroon red velvet lined drawer.
Источник вдохновения для домашнего уюта: большая гардеробная комната унисекс в классическом стиле с фасадами с выступающей филенкой, коричневыми фасадами и темным паркетным полом
Источник вдохновения для домашнего уюта: большая гардеробная комната унисекс в классическом стиле с фасадами с выступающей филенкой, коричневыми фасадами и темным паркетным полом
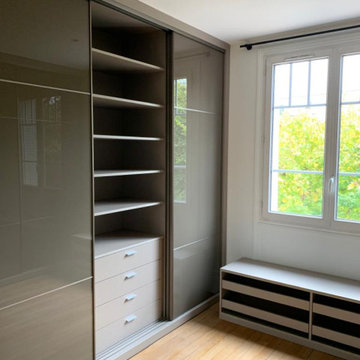
Création, fourniture et installation d'un dressing sur-mesure dans les Yvelines.
Le client souhaitait aménager une pièce pour le rangement de vêtement et chaussure. Il désirait principalement avoir une pièce plus lumineuse et que le rendu ne soit pas trop "lourd".
Nous avons donc réalisé ce dressing alliant portes en verre laqué et miroir pour donner de la profondeur à l'espace.
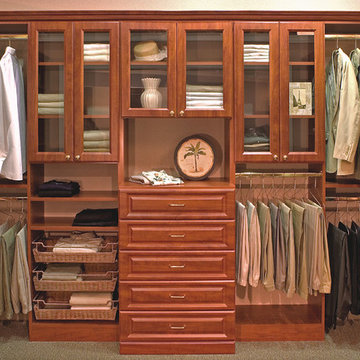
Идея дизайна: гардеробная комната в классическом стиле с фасадами с выступающей филенкой, коричневыми фасадами и ковровым покрытием для мужчин
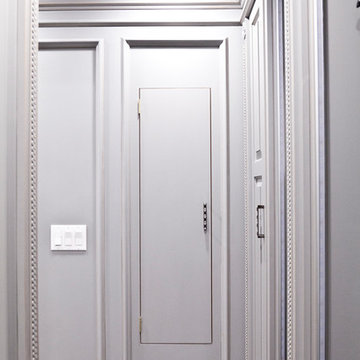
Источник вдохновения для домашнего уюта: гардеробная комната среднего размера, унисекс в классическом стиле с фасадами с выступающей филенкой, коричневыми фасадами и ковровым покрытием
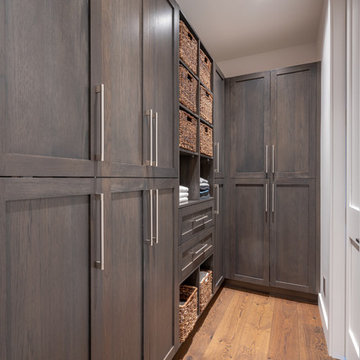
This expansive modern custom home features an open concept main living area, a gourmet kitchen, hardwood floors, and gorgeous ocean views.
На фото: гардеробная комната среднего размера, унисекс в стиле модернизм с фасадами в стиле шейкер, коричневыми фасадами, паркетным полом среднего тона и коричневым полом с
На фото: гардеробная комната среднего размера, унисекс в стиле модернизм с фасадами в стиле шейкер, коричневыми фасадами, паркетным полом среднего тона и коричневым полом с
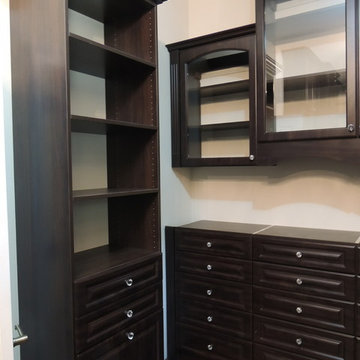
The unit on the left has two drawers, pullout double hamper and adjustable shelving above.
Стильный дизайн: большая гардеробная комната унисекс в классическом стиле с фасадами с выступающей филенкой, коричневыми фасадами и темным паркетным полом - последний тренд
Стильный дизайн: большая гардеробная комната унисекс в классическом стиле с фасадами с выступающей филенкой, коричневыми фасадами и темным паркетным полом - последний тренд
Гардеробная комната с коричневыми фасадами – фото дизайна интерьера
10