Гардеробная комната с фасадами с утопленной филенкой – фото дизайна интерьера
Сортировать:
Бюджет
Сортировать:Популярное за сегодня
1 - 20 из 2 138 фото
1 из 3

A custom closet with Crystal's Hanover Cabinetry. The finish is custom on Premium Alder Wood. Custom curved front drawer with turned legs add to the ambiance. Includes LED lighting and Cambria Quartz counters.

Photo byAngie Seckinger
Small walk-in designed for maximum use of space. Custom accessory storage includes double-decker jewelry drawer with velvet inserts, Maple pull-outs behind door for necklaces & scarves, vanity area with mirror, slanted shoe shelves, valet rods & hooks.

На фото: гардеробная комната унисекс в классическом стиле с фасадами с утопленной филенкой, бежевыми фасадами и серым полом
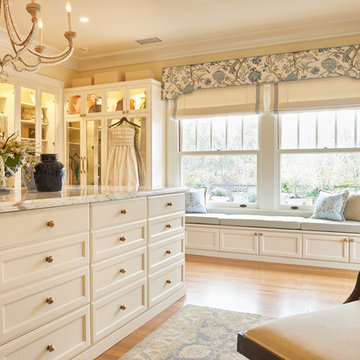
Пример оригинального дизайна: гардеробная комната в классическом стиле с фасадами с утопленной филенкой, белыми фасадами, паркетным полом среднего тона и коричневым полом для женщин

Photos: Kolanowski Studio;
Design: Pam Smallwood
Пример оригинального дизайна: гардеробная комната в классическом стиле с фасадами с утопленной филенкой, темными деревянными фасадами и ковровым покрытием для мужчин
Пример оригинального дизайна: гардеробная комната в классическом стиле с фасадами с утопленной филенкой, темными деревянными фасадами и ковровым покрытием для мужчин

Our Princeton architects collaborated with the homeowners to customize two spaces within the primary suite of this home - the closet and the bathroom. The new, gorgeous, expansive, walk-in closet was previously a small closet and attic space. We added large windows and designed a window seat at each dormer. Custom-designed to meet the needs of the homeowners, this space has the perfect balance or hanging and drawer storage. The center islands offers multiple drawers and a separate vanity with mirror has space for make-up and jewelry. Shoe shelving is on the back wall with additional drawer space. The remainder of the wall space is full of short and long hanging areas and storage shelves, creating easy access for bulkier items such as sweaters.
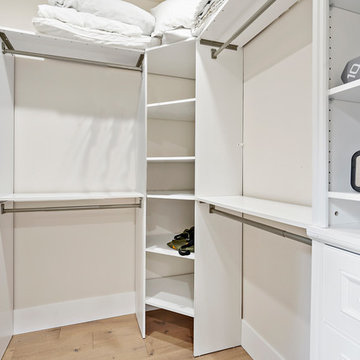
На фото: гардеробная комната унисекс в стиле модернизм с фасадами с утопленной филенкой, белыми фасадами, светлым паркетным полом и бежевым полом
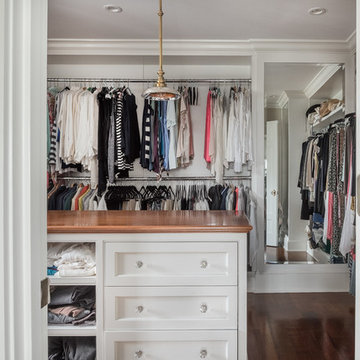
This luxury home was designed to specific specs for our client. Every detail was meticulously planned and designed with aesthetics and functionality in mind. Features built-ins and custom closet organization systems.

When we started this closet was a hole, we completed renovated the closet to give our client this luxurious space to enjoy!
Свежая идея для дизайна: маленькая гардеробная комната унисекс в стиле неоклассика (современная классика) с фасадами с утопленной филенкой, белыми фасадами, темным паркетным полом и коричневым полом для на участке и в саду - отличное фото интерьера
Свежая идея для дизайна: маленькая гардеробная комната унисекс в стиле неоклассика (современная классика) с фасадами с утопленной филенкой, белыми фасадами, темным паркетным полом и коричневым полом для на участке и в саду - отличное фото интерьера
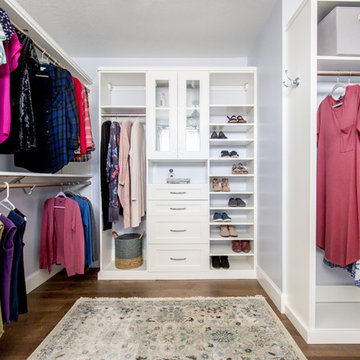
This homeowner wanted to transform her upstairs area into a beautiful beach themed oasis. An empty-nester, she decided to transform one bedroom into a master closet. The master bathroom includes marble tile with a heated floor. The Jack & Jill hall bathroom includes turquoise blue cabinets for a fun pop of color. The bedrooms all have a beach-like feel from the lighting fixtures, to the curtains, or the bed spreads.
Photography by Lindsay Salazar
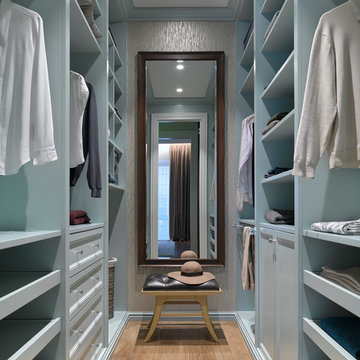
Дизайнер - Мария Мироненко. Фотограф - Сергей Ананьев.
Пример оригинального дизайна: маленькая гардеробная комната унисекс в стиле неоклассика (современная классика) с синими фасадами, паркетным полом среднего тона, фасадами с утопленной филенкой и коричневым полом для на участке и в саду
Пример оригинального дизайна: маленькая гардеробная комната унисекс в стиле неоклассика (современная классика) с синими фасадами, паркетным полом среднего тона, фасадами с утопленной филенкой и коричневым полом для на участке и в саду
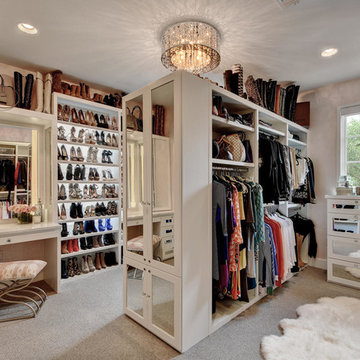
На фото: большая гардеробная комната в стиле модернизм с фасадами с утопленной филенкой, белыми фасадами, ковровым покрытием и серым полом для женщин
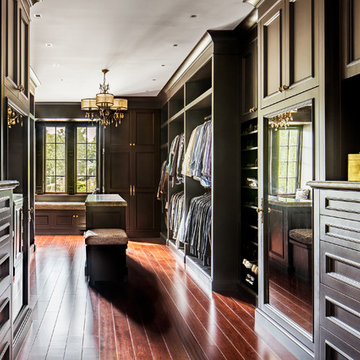
closet Cabinetry: erik kitchen design- avon nj
Interior Design: Rob Hesslein
На фото: большая гардеробная комната в классическом стиле с темными деревянными фасадами, фасадами с утопленной филенкой и паркетным полом среднего тона для мужчин с
На фото: большая гардеробная комната в классическом стиле с темными деревянными фасадами, фасадами с утопленной филенкой и паркетным полом среднего тона для мужчин с
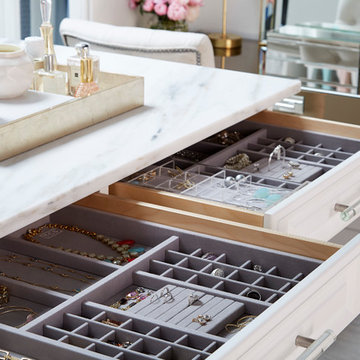
TCS Closets
Master closet in Pure White with traditional drawers and tempered glass doors, smooth glass hardware, mirrored panels, integrated lighting and customizable island.
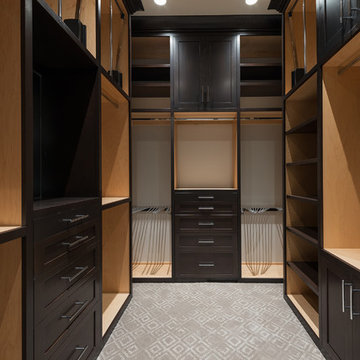
Design: Sita Montgomery Interiors
Build: Cameo Homes
Cabinets: Master Brands
Paint: Benjamin Moore
Photo: Lucy Call
Идея дизайна: гардеробная комната среднего размера в стиле модернизм с фасадами с утопленной филенкой, темными деревянными фасадами и ковровым покрытием для мужчин
Идея дизайна: гардеробная комната среднего размера в стиле модернизм с фасадами с утопленной филенкой, темными деревянными фасадами и ковровым покрытием для мужчин
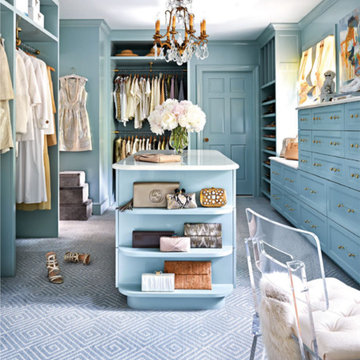
Dressing room with Hollywood Glam, because a closet can be a beautiful space. Featuring STARK’s KEAGAN in colorway Caribbean from Traditional Home. Featured in Traditional Home
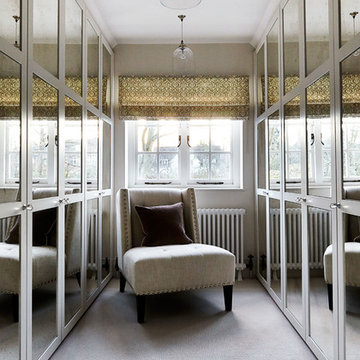
Источник вдохновения для домашнего уюта: большая гардеробная комната в стиле неоклассика (современная классика) с фасадами с утопленной филенкой, ковровым покрытием и серым полом

Rising amidst the grand homes of North Howe Street, this stately house has more than 6,600 SF. In total, the home has seven bedrooms, six full bathrooms and three powder rooms. Designed with an extra-wide floor plan (21'-2"), achieved through side-yard relief, and an attached garage achieved through rear-yard relief, it is a truly unique home in a truly stunning environment.
The centerpiece of the home is its dramatic, 11-foot-diameter circular stair that ascends four floors from the lower level to the roof decks where panoramic windows (and views) infuse the staircase and lower levels with natural light. Public areas include classically-proportioned living and dining rooms, designed in an open-plan concept with architectural distinction enabling them to function individually. A gourmet, eat-in kitchen opens to the home's great room and rear gardens and is connected via its own staircase to the lower level family room, mud room and attached 2-1/2 car, heated garage.
The second floor is a dedicated master floor, accessed by the main stair or the home's elevator. Features include a groin-vaulted ceiling; attached sun-room; private balcony; lavishly appointed master bath; tremendous closet space, including a 120 SF walk-in closet, and; an en-suite office. Four family bedrooms and three bathrooms are located on the third floor.
This home was sold early in its construction process.
Nathan Kirkman
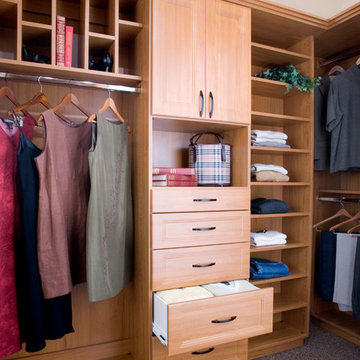
Стильный дизайн: гардеробная комната среднего размера, унисекс в классическом стиле с фасадами с утопленной филенкой, светлыми деревянными фасадами и ковровым покрытием - последний тренд

Vestidor con puertas correderas
На фото: гардеробная комната среднего размера, унисекс в современном стиле с фасадами с утопленной филенкой, фасадами цвета дерева среднего тона, полом из керамической плитки и серым полом
На фото: гардеробная комната среднего размера, унисекс в современном стиле с фасадами с утопленной филенкой, фасадами цвета дерева среднего тона, полом из керамической плитки и серым полом
Гардеробная комната с фасадами с утопленной филенкой – фото дизайна интерьера
1