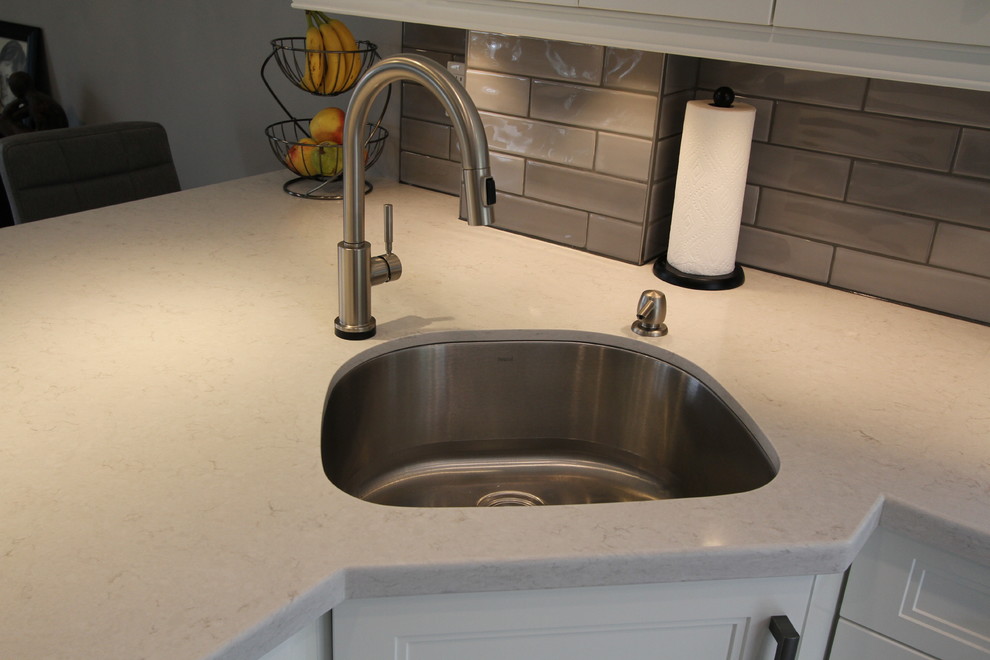
From closed to open concept, a dramatic change!
We started with an older Bungalow with a second floor addition that had all the rooms on the main floor separated into compartments, which was the style back in the day. Todays houses call for more open spaces which allow conversations and Family gatherings to happen in a much larger unified space. To allow this to happen, we needed to install a support beam to take the load and open the space up. New plank laminate "Everwood" waterproof flooring was installed throughout the unified kitchen and family room areas to better serve this busy family's needs and it looks great!. New painted Cabinetry was installed using the Benjamin Moore colour "White Heron". Quartz countertops were installed in Silestone's "Snowy Ibiza" colour with undermount stainless Steel sink. Lighting was reworked to match the new layout and the kitchen was finished off by installing a high gloss handmade look subway tile on the backsplash areas. The resulting look not only is a huge upgrade from the old kitchen, it makes the house look and feel much larger than the original floorplan. We have included some before pics to show just how dramatic the change has been in this home.....fantastic!!!!
