Фойе – фото дизайна интерьера
Сортировать:
Бюджет
Сортировать:Популярное за сегодня
21 - 40 из 1 082 фото
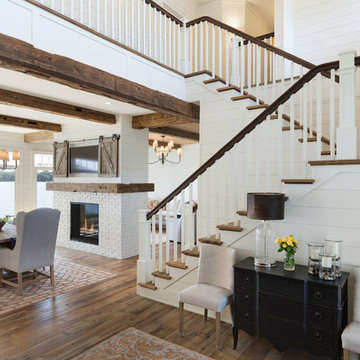
The Entire Main Level, Stairwell and Upper Level Hall are wrapped in Shiplap, Painted in Benjamin Moore White Dove. The Flooring, Beams, Mantel and Fireplace TV Doors are all reclaimed barnwood. The inset floor in the dining room is brick veneer. The Fireplace is brick on all sides. The lighting is by Visual Comfort. Photo by Spacecrafting
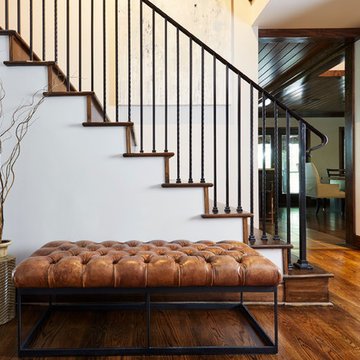
Kip Dawkins
Пример оригинального дизайна: фойе среднего размера в стиле модернизм с белыми стенами, темным паркетным полом и двустворчатой входной дверью
Пример оригинального дизайна: фойе среднего размера в стиле модернизм с белыми стенами, темным паркетным полом и двустворчатой входной дверью
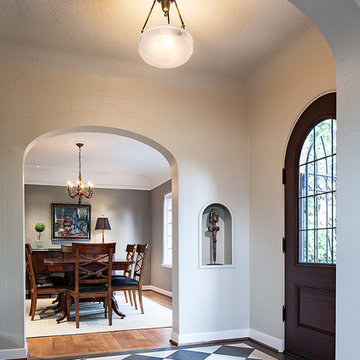
Sam Van Fleet
Свежая идея для дизайна: маленькое фойе в классическом стиле с серыми стенами, полом из керамогранита, одностворчатой входной дверью и входной дверью из темного дерева для на участке и в саду - отличное фото интерьера
Свежая идея для дизайна: маленькое фойе в классическом стиле с серыми стенами, полом из керамогранита, одностворчатой входной дверью и входной дверью из темного дерева для на участке и в саду - отличное фото интерьера
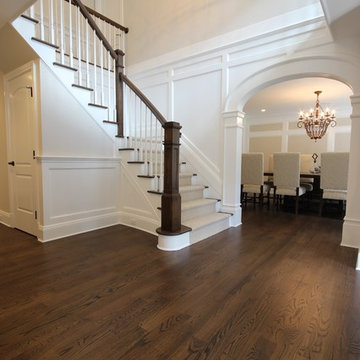
This foyer features extensive architectural details and archways
На фото: большое фойе в стиле неоклассика (современная классика) с темным паркетным полом, двустворчатой входной дверью, входной дверью из темного дерева и белыми стенами
На фото: большое фойе в стиле неоклассика (современная классика) с темным паркетным полом, двустворчатой входной дверью, входной дверью из темного дерева и белыми стенами
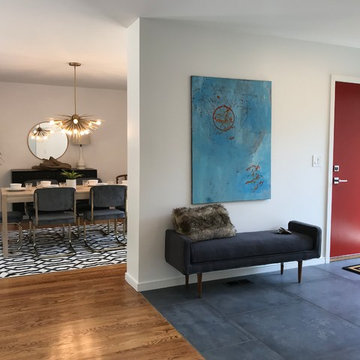
We replaced the original entry slate with new porcelain tiles that convey the original mid-century feel. Adding new floor to ceiling store-front windows allow the entry to be flooded with light creating an enviting Entry.
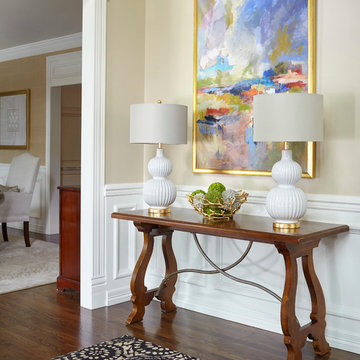
Идея дизайна: фойе: освещение в классическом стиле с бежевыми стенами, темным паркетным полом и коричневым полом
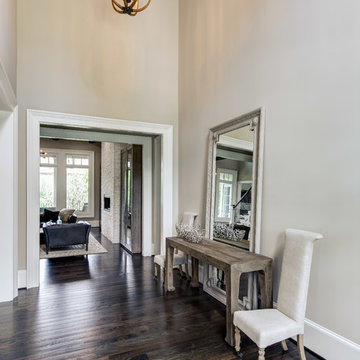
Mary Powell
На фото: фойе в стиле неоклассика (современная классика) с серыми стенами и темным паркетным полом
На фото: фойе в стиле неоклассика (современная классика) с серыми стенами и темным паркетным полом
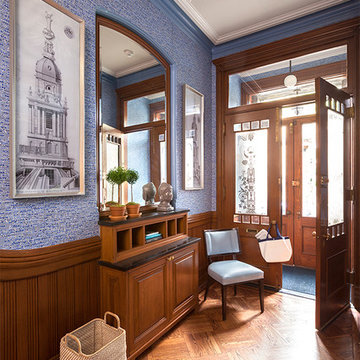
Willey Design LLC
© Robert Granoff
Источник вдохновения для домашнего уюта: фойе среднего размера в стиле неоклассика (современная классика) с синими стенами, паркетным полом среднего тона, двустворчатой входной дверью и входной дверью из дерева среднего тона
Источник вдохновения для домашнего уюта: фойе среднего размера в стиле неоклассика (современная классика) с синими стенами, паркетным полом среднего тона, двустворчатой входной дверью и входной дверью из дерева среднего тона
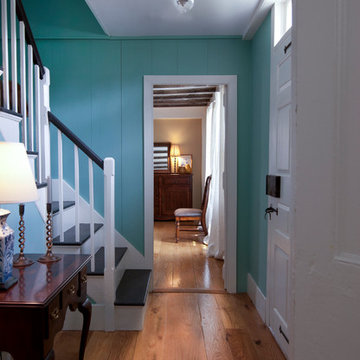
This extensive restoration project involved dismantling, moving, and reassembling this historic (c. 1687) First Period home in Ipswich, Massachusetts. We worked closely with the dedicated homeowners and a team of specialist craftsmen – first to assess the situation and devise a strategy for the work, and then on the design of the addition and indoor renovations. As with all our work on historic homes, we took special care to preserve the building’s authenticity while allowing for the integration of modern comforts and amenities. The finished product is a grand and gracious home that is a testament to the investment of everyone involved.
Excerpt from Wicked Local Ipswich - Before proceeding with the purchase, Johanne said she and her husband wanted to make sure the house was worth saving. Mathew Cummings, project architect for Cummings Architects, helped the Smith's determine what needed to be done in order to restore the house. Johanne said Cummings was really generous with his time and assisted the Smith's with all the fine details associated with the restoration.
Photo Credit: Cynthia August
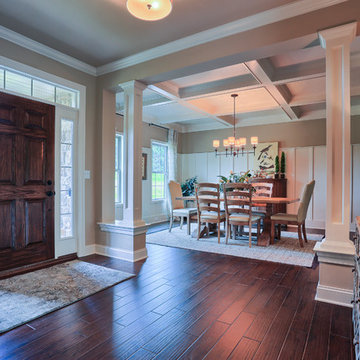
The entryway in the Ariel model at 262 North Zinns Mill Road in The Estates at Zinns Mill in Lebanon, PA. 2015 Parade of Homes award winner! Photo Credit: Justin Tearney
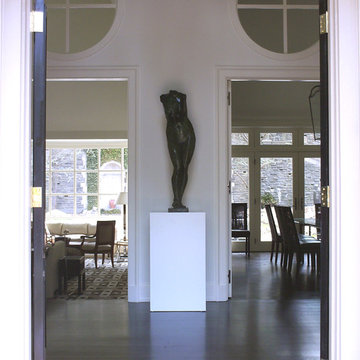
The front entry to this art deco style home opens to an oval foyer with openings into the living room and dining room. Overhead are large round windows and beyond is the garden with stone walls and carved details from a turn of the century house that existed previously on the property. Interior Design by Carl Steele and Jonathan Bassman.
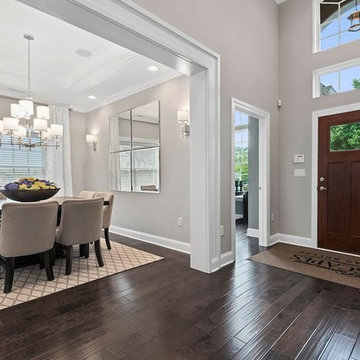
Стильный дизайн: фойе среднего размера в стиле неоклассика (современная классика) с серыми стенами, темным паркетным полом, одностворчатой входной дверью, входной дверью из темного дерева и коричневым полом - последний тренд
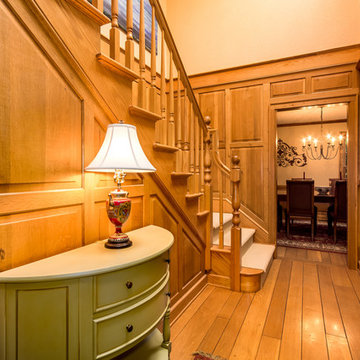
Источник вдохновения для домашнего уюта: фойе среднего размера в стиле кантри с паркетным полом среднего тона, одностворчатой входной дверью и входной дверью из дерева среднего тона
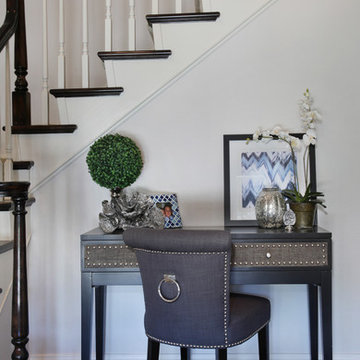
27 Diamonds is an interior design company in Orange County, CA. We take pride in delivering beautiful living spaces that reflect the tastes and lifestyles of our clients. Unlike most companies who charge hourly, most of our design packages are offered at a flat-rate, affordable price. Visit our website for more information.
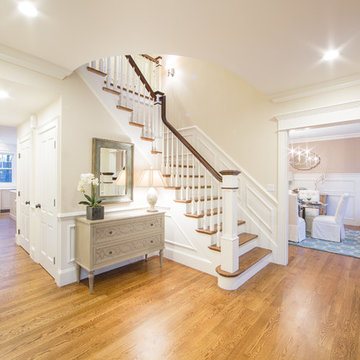
Стильный дизайн: фойе в морском стиле с бежевыми стенами и паркетным полом среднего тона - последний тренд
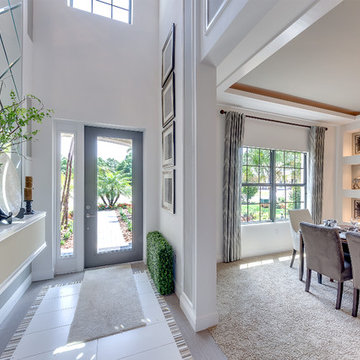
Идея дизайна: фойе среднего размера в современном стиле с серыми стенами, полом из керамической плитки и стеклянной входной дверью
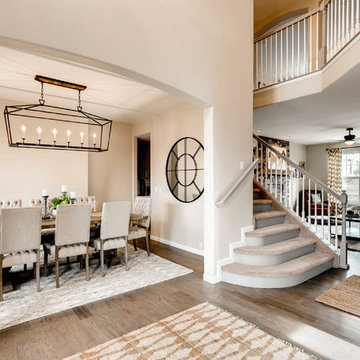
На фото: большое фойе в стиле кантри с одностворчатой входной дверью, бежевыми стенами, светлым паркетным полом, белой входной дверью и коричневым полом
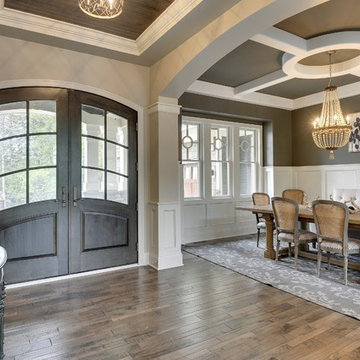
This front entryway with exquisitely detailed ceiling sets the tone for the artisanal home to follow. Box-vault ceiling with crown molding and dark wood beadboard underscores the height of the foyer's ten foot ceilings.
Photography by Spacecrafting
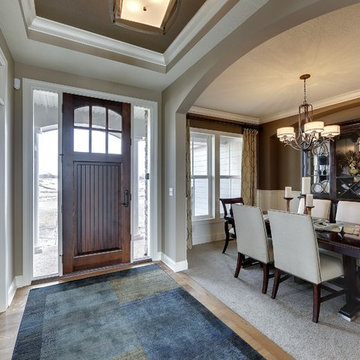
#exclusive #houseplan 73358HS comes to life
Architectural Designs Exclusive #HousePlan 73358HS is a 5 bed home with a sport court in the finished lower level. It gives you four bedrooms on the second floor and a fifth in the finished loewr level. That's where you'll find your indoor sport court as well as a rec space and a bar.
Ready when you are! Where do YOU want to build?
Specs-at-a-glance
5 beds
4.5 baths
4,600+ sq. ft. including sport court
Plans: http://bit.ly/73358hs
#readywhenyouare
#houseplan
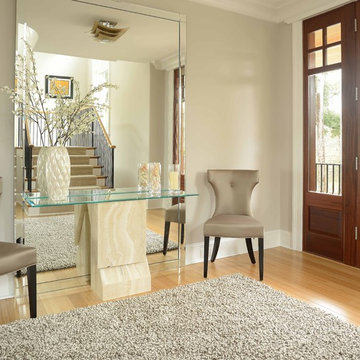
photo: Jim Somerset
Идея дизайна: большое фойе в стиле модернизм с серыми стенами, полом из бамбука, входной дверью из дерева среднего тона и одностворчатой входной дверью
Идея дизайна: большое фойе в стиле модернизм с серыми стенами, полом из бамбука, входной дверью из дерева среднего тона и одностворчатой входной дверью
Фойе – фото дизайна интерьера
2