Фойе – фото дизайна интерьера
Сортировать:Популярное за сегодня
161 - 180 из 613 фото
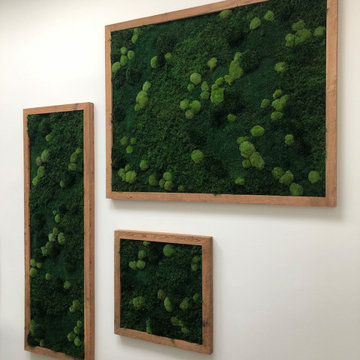
o VLA designed and installed these three preserved mixed moss wall features totalling 50 SF. The concept intent was to create an arrangement of preserved moss features that represent a series of mismatched family portraits traditionally displayed in a stairwell. To create a calming yet contemporary palette, we chose mostly dark green mosses (Sheet, Fern and Mood), apart from the apple green pole moss that provides a contemporary element, and mosses that contrast in terms of height and texture for greater visual interest. The result of our moss selection and arrangement lends itself to the contemporary setting without departing from a natural palette of soothing colours found in nature. Custom framing surrounds each moss features, constructed from reclaimed brown barn board that matches the other wood features found in the stairwell, and flooring found throughout the house. These one of a kind mixed moss features with custom barn board frames create a unique and stunning focal point for everyone who uses the main stairwell or passes by the stairwell on their way in and out of this home.
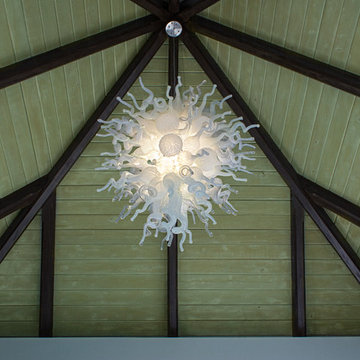
Saltwater pond with jellyfish chandeliers welcomes guests at the entryway.
Идея дизайна: большое фойе в морском стиле с синими стенами, полом из керамогранита, двустворчатой входной дверью, входной дверью из темного дерева и бежевым полом
Идея дизайна: большое фойе в морском стиле с синими стенами, полом из керамогранита, двустворчатой входной дверью, входной дверью из темного дерева и бежевым полом
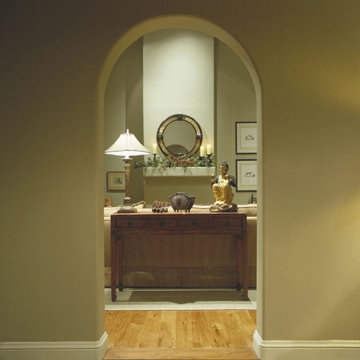
На фото: фойе среднего размера в классическом стиле с бежевыми стенами, полом из керамогранита, двустворчатой входной дверью и белой входной дверью
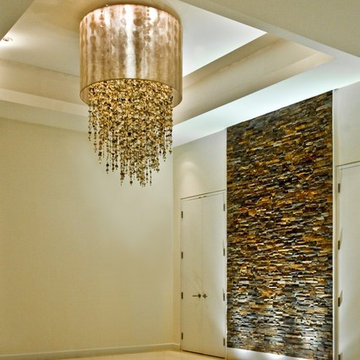
OCTOBER 2014
The challenge for the foyer of the Bayview Project was to tie the space together and have the light fixture work with and not compete against the feature wall. The Customized light fixture tied the room together. The 42”w Midnight Pearl ceiling flush mount was trimmed with iridescent dark hued Mother of Pearl shell and Swarovski® ELEMENTS Golden Teak colored crystal. The shell and crystal strands had a 60” extension added to make even more of a statement. The stunning 45”w shimmery sheer taupe shade topped off the dramatic shell ceiling mounted fixture.
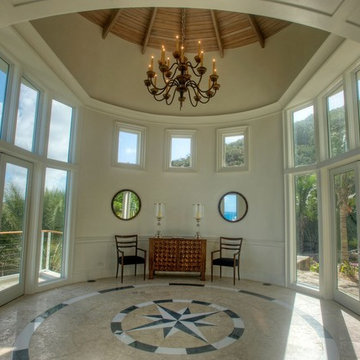
Пример оригинального дизайна: фойе в морском стиле с желтыми стенами, полом из терракотовой плитки, двустворчатой входной дверью и белой входной дверью
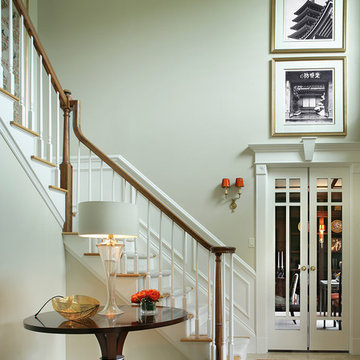
This is another shot of the entrance to the home. Note the doors to the library are painted cream on one side and are wood on the other. The black and white photographs above the door are of Japanese temples enlarged to fit the space. The lampshades are custom in a cinnabar color and are string shades. The table is by Bolier. The lamp is Donghia. This room is about reflecting family ancestry and the elegance of simplicity and shapes. There is a Japanese obi framed in the stairwell that you can see if you look to the left of the photo.
Designer: Jo Ann Alston
Photographer: Peter Rymwid
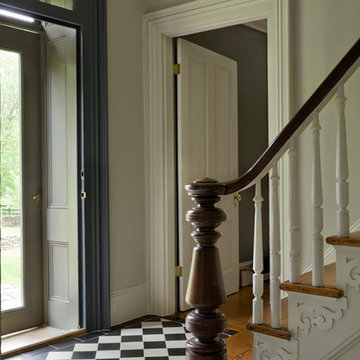
Стильный дизайн: маленькое фойе в стиле кантри с серыми стенами, полом из керамической плитки, одностворчатой входной дверью и черной входной дверью для на участке и в саду - последний тренд
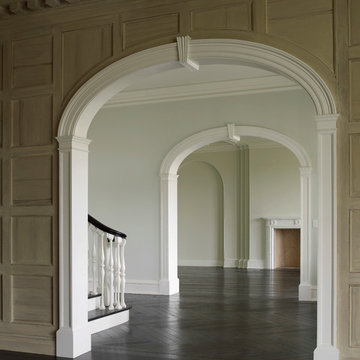
Tria Giovan
Пример оригинального дизайна: огромное фойе в стиле модернизм с паркетным полом среднего тона
Пример оригинального дизайна: огромное фойе в стиле модернизм с паркетным полом среднего тона
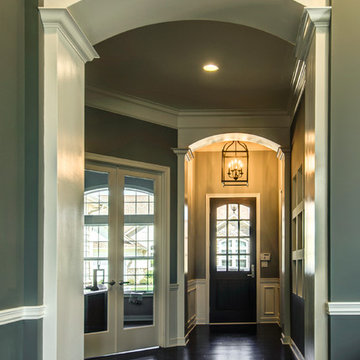
This glamorous foyer takes your breath away when you walk in the door. It is beautiful warm and inviting as it draws you into this happy family home.
Пример оригинального дизайна: фойе среднего размера в стиле неоклассика (современная классика) с оранжевыми стенами, темным паркетным полом, одностворчатой входной дверью и входной дверью из темного дерева
Пример оригинального дизайна: фойе среднего размера в стиле неоклассика (современная классика) с оранжевыми стенами, темным паркетным полом, одностворчатой входной дверью и входной дверью из темного дерева
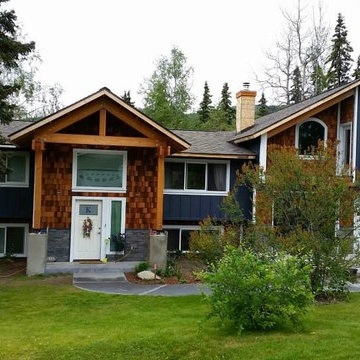
Источник вдохновения для домашнего уюта: фойе среднего размера в стиле кантри с одностворчатой входной дверью и белой входной дверью
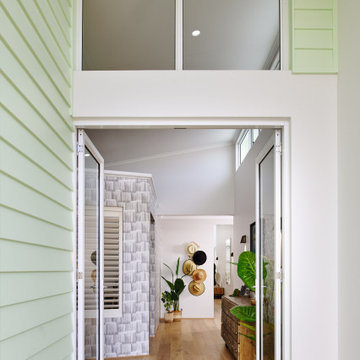
Идея дизайна: фойе среднего размера в морском стиле с белыми стенами, полом из ламината, двустворчатой входной дверью, стеклянной входной дверью, коричневым полом и кирпичными стенами
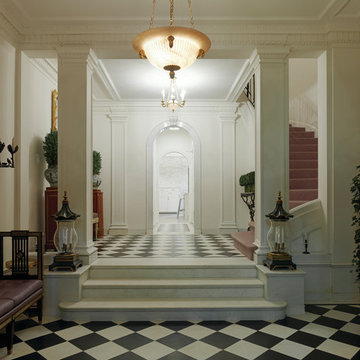
This 10,000 sf townhouse sits on one of Manhattan’s most beautiful Upper East Side streets and so the goal of the project was to return the house to its original grandeur. Previously a Kips Bay designer showcase house, the rooms were each designed in a differing style and therefore the lack of cohesion and flow made the house seem choppy. In addition, much of the interior was superficial in the sense that plumbing fixtures were not all connected, walls were “false walls” built in front of existing and much of the construction had to be rebuilt.
The scope included creating a large gourmet kitchen in the rear of the ground floor by closing off the winding corridor and creating a new door opening centered on the main entry hall with a paneled arched pocket door mimicking the original detailing of the parlor floor. The kitchen has a Calacatta Gold stone center island and dinning area flanked by counters that run the length of the east and west walls with glass front upper cabinets. A built-in buffet on the south wall anchors the space. A mud room, with access to the delivery entrance and additional storage space was added off the kitchen. A new slim profile steel and glass French door provides access to a new steel rear deck and stairs to the rear yard. On the second floor, a new tile floor was added throughout and RRA designed new stone mantle pieces fabricated from England in the living and dining rooms.
On the 3rd floor, a new wall was constructed in the 11’ wide central hallway to allow a new 135 sf master closet with custom designed built-in storage units and accessories. This concept was carried through to the 4th floor on a smaller scale and 4 new storage closets were added in the hallway. The existing bathroom on the 4th Floor was gutted and redesigned including a new 5’x5’ extra deep soaking tub and new fixtures. Silver travertine tiles were used throughout to give the room a durable, waterproof finish while also providing a warm, luxurious feel.
The 5th floor was converted into a playroom and TV room for the family’s two young children and was outfitted with chalkboard paint along the entire east wall in the play area and a bold color block wall treatment in the TV room. A new cork floor was installed for durability and resilience to lots of activity yet providing a soft and sustainable floor treatment for its intended user. A full laundry room was also created floor with new cabinetry, plumbing, and floor and wall tile. Additionally, 3 full baths and a powder room were refitted with tumbled travertine tiles on the top two floors. The exterior of the building was refurbished and new lighting and painted doors and frames were installed in accordance with Landmark designation. An additional challenge on the project was that a previously built extension on the PH level was illegally overbuilt and the property had received a violation. A 9 month process of filing drawings, completing zoning analyses and meetings with the DOB Commissioners ensued to get the extension approved allowing us to obtain a permit for the remainder of the work and complete the Certificate of Occupancy.
In spite of the complex process and scattered program, the completed townhouse has a cohesive aesthetic throughout, with upgraded amenities befitting this grand representation of elite New York living.
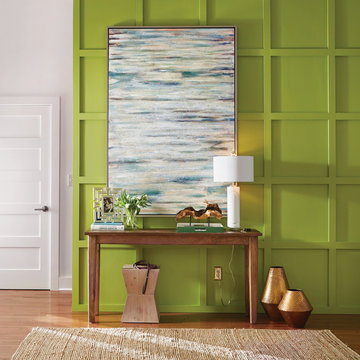
With its saturated shades and sizeable statement pieces, this entryway makes a lasting first impression. Get the same adventurous style by blending traditional staples like dark woods and abstract art with modern shapes and mixed metals. Play with a few geometric patterns together and finish with fresh green foliage for bright, bold character.
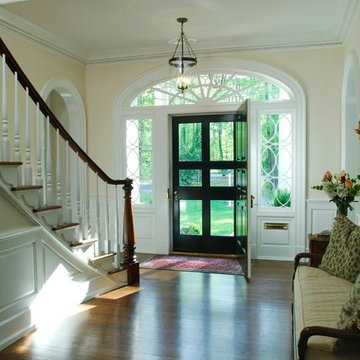
Стильный дизайн: фойе в классическом стиле с бежевыми стенами, паркетным полом среднего тона, одностворчатой входной дверью, стеклянной входной дверью и коричневым полом - последний тренд
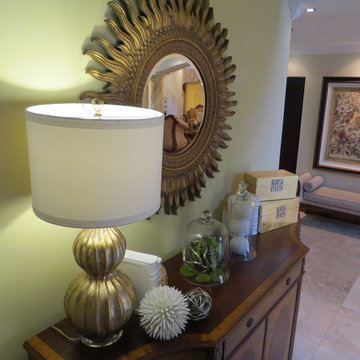
Ethan Allen Foyer Table with some luxe accessories
GOTT Design Studios
На фото: фойе среднего размера в классическом стиле с бежевыми стенами, полом из керамогранита, двустворчатой входной дверью, коричневой входной дверью и бежевым полом с
На фото: фойе среднего размера в классическом стиле с бежевыми стенами, полом из керамогранита, двустворчатой входной дверью, коричневой входной дверью и бежевым полом с
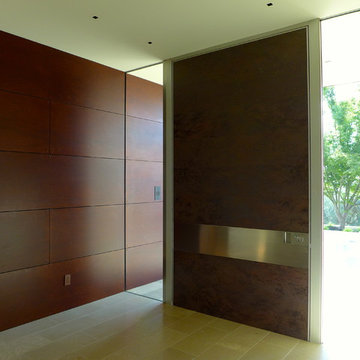
The contemporary home integrates high-end design with a commitment to green building. The building forms incorporate varying flat roof planes and sloped rooflines to conceal solar panels. Passive ventilation techniques are incorporated to reduce energy use. The exterior cladding utilizes ventilated facade technology allowing the skin to breathe, creating an air barrier, and naturally reducing heating and cooling loads.
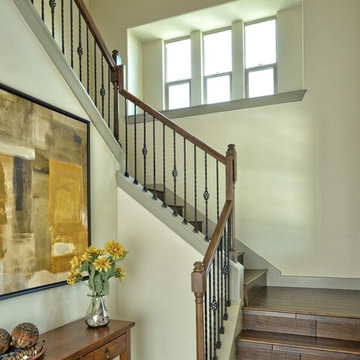
Tour Factory
На фото: фойе в стиле кантри с бежевыми стенами, темным паркетным полом, одностворчатой входной дверью и входной дверью из темного дерева с
На фото: фойе в стиле кантри с бежевыми стенами, темным паркетным полом, одностворчатой входной дверью и входной дверью из темного дерева с
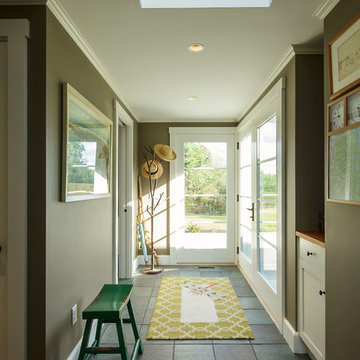
Jeff Adams
Пример оригинального дизайна: фойе среднего размера в классическом стиле с одностворчатой входной дверью
Пример оригинального дизайна: фойе среднего размера в классическом стиле с одностворчатой входной дверью
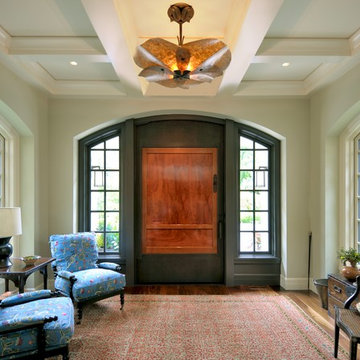
We worked in conjunction with Seattle architect Mark Elster to design this mica and steel entry light. Inspired by a Japanese chrysanthemum wood cut.
Источник вдохновения для домашнего уюта: фойе среднего размера в восточном стиле с паркетным полом среднего тона и одностворчатой входной дверью
Источник вдохновения для домашнего уюта: фойе среднего размера в восточном стиле с паркетным полом среднего тона и одностворчатой входной дверью
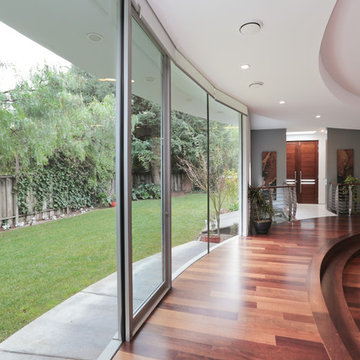
New Home
Principal Designer: Malika Junaid
Gen. Contractor: Boynton Construction
Идея дизайна: большое фойе в стиле модернизм с белыми стенами, паркетным полом среднего тона, двустворчатой входной дверью, входной дверью из дерева среднего тона и коричневым полом
Идея дизайна: большое фойе в стиле модернизм с белыми стенами, паркетным полом среднего тона, двустворчатой входной дверью, входной дверью из дерева среднего тона и коричневым полом
Фойе – фото дизайна интерьера
9