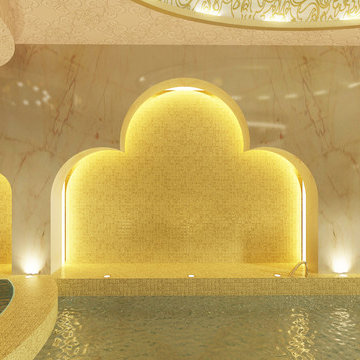Фото: желтый бассейн класса люкс
Сортировать:
Бюджет
Сортировать:Популярное за сегодня
21 - 40 из 68 фото
1 из 3
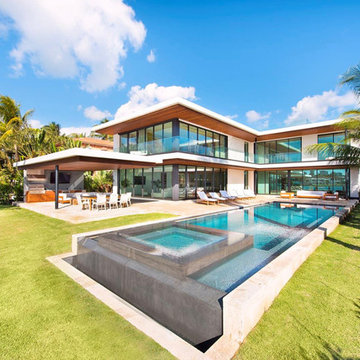
Идея дизайна: большой прямоугольный бассейн-инфинити на заднем дворе в современном стиле с джакузи и мощением тротуарной плиткой
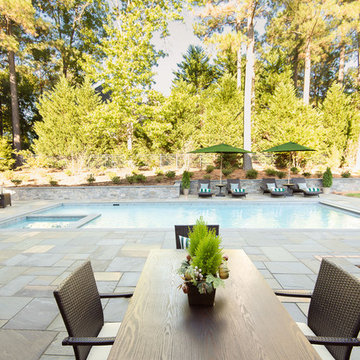
На фото: прямоугольный бассейн среднего размера на заднем дворе в классическом стиле с джакузи и покрытием из каменной брусчатки
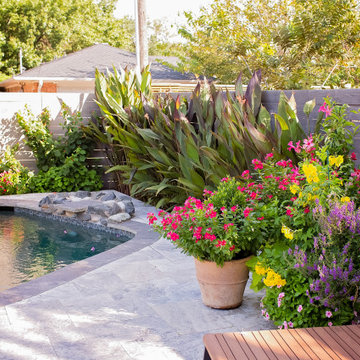
На фото: ландшафтный бассейн в форме фасоли на заднем дворе в стиле ретро с покрытием из каменной брусчатки с
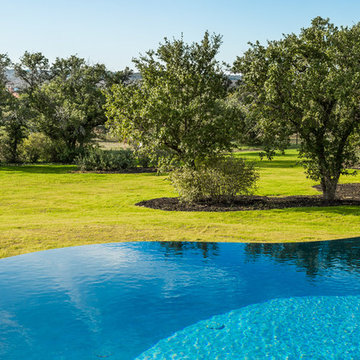
Our client wanted to be “wowed” and drawn from the home into the outdoor living space. As artists, they wanted a unique design that would transition from a more intimately situated pool close to the home out into their expansive property highlighting their view. From the sand colored aggregate on the beach entry to the hand-made glass tile on the pool, spa and catch basin, every detail was taken into consideration to complement the existing home and landscape.
This pool won a SILVER International and a BRONZE Region Design award
The materials used on this project include a Versailles pattern Travertine decking, Lunada Bay glass tile, Travertine coping, MicroFusion exposed aggregate interior finish, Sand in beach entry, Tahoe in pool, spa and catch basin/grotto, Zodiac Jandy pool equipment.
Charles Quinn Photography
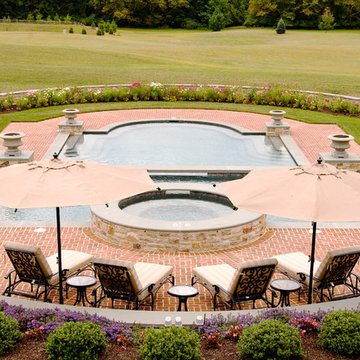
View southward over the lower fourteen acres taken from the upper lawn show the terraced 2000 square foot custom pool. A ha-ha wall concept was utilized to separate the pool landscape from the pasture below where without would leave the plantings vulnerable to deer-browse.
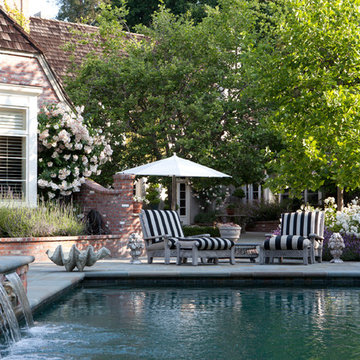
© Lauren Devon www.laurendevon.com
Идея дизайна: прямоугольный ландшафтный бассейн среднего размера на заднем дворе в классическом стиле с покрытием из каменной брусчатки
Идея дизайна: прямоугольный ландшафтный бассейн среднего размера на заднем дворе в классическом стиле с покрытием из каменной брусчатки
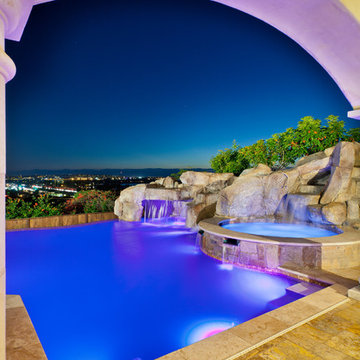
The view from the living room
Photo Credit: Darren Edwards
Пример оригинального дизайна: огромный бассейн-инфинити произвольной формы в средиземноморском стиле с фонтаном и покрытием из каменной брусчатки
Пример оригинального дизайна: огромный бассейн-инфинити произвольной формы в средиземноморском стиле с фонтаном и покрытием из каменной брусчатки
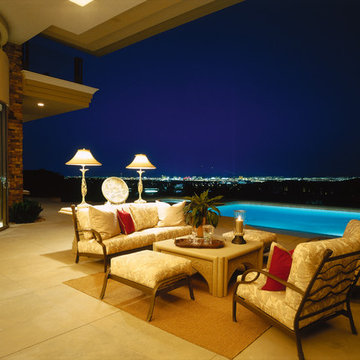
Designed by Pinnacle Architectural Studio
Идея дизайна: огромный спортивный, прямоугольный бассейн на заднем дворе в средиземноморском стиле с фонтаном
Идея дизайна: огромный спортивный, прямоугольный бассейн на заднем дворе в средиземноморском стиле с фонтаном
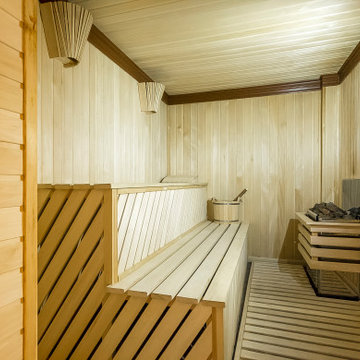
Источник вдохновения для домашнего уюта: большой спортивный, прямоугольный бассейн в доме в стиле фьюжн с фонтаном и мощением клинкерной брусчаткой
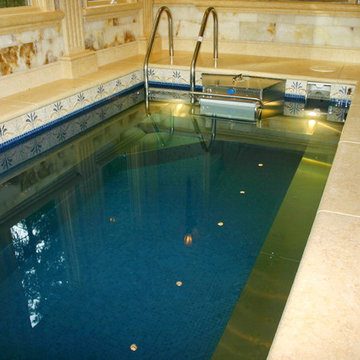
Floor area of an Indoor pool room with custom fabricated Limestone Columns, Limestone Molding, and Limestone Pool coping. Wall tiles are consisted of onyx mosaics tiles and dimensional cut onyx veneer.
Copyright Amargio Natural Stone Inc.
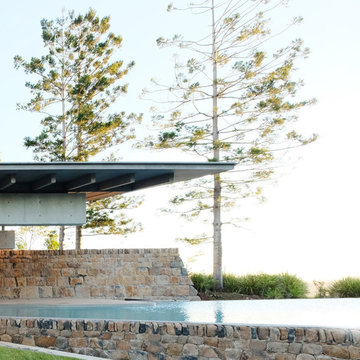
A former dairy property, Lune de Sang is now the centre of an ambitious project that is bringing back a pocket of subtropical rainforest to the Byron Bay hinterland. The first seedlings are beginning to form an impressive canopy but it will be another 3 centuries before this slow growth forest reaches maturity. This enduring, multi-generational project demands architecture to match; if not in a continuously functioning capacity, then in the capacity of ancient stone and concrete ruins; witnesses to the early years of this extraordinary project.
The project’s latest component, the Pavilion, sits as part of a suite of 5 structures on the Lune de Sang site. These include two working sheds, a guesthouse and a general manager’s residence. While categorically a dwelling too, the Pavilion’s function is distinctly communal in nature. The building is divided into two, very discrete parts: an open, functionally public, local gathering space, and a hidden, intensely private retreat.
The communal component of the pavilion has more in common with public architecture than with private dwellings. Its scale walks a fine line between retaining a degree of domestic comfort without feeling oppressively private – you won’t feel awkward waiting on this couch. The pool and accompanying amenities are similarly geared toward visitors and the space has already played host to community and family gatherings. At no point is the connection to the emerging forest interrupted; its only solid wall is a continuation of a stone landscape retaining wall, while floor to ceiling glass brings the forest inside.
Physically the building is one structure but the two parts are so distinct that to enter the private retreat one must step outside into the landscape before coming in. Once inside a kitchenette and living space stress the pavilion’s public function. There are no sweeping views of the landscape, instead the glass perimeter looks onto a lush rainforest embankment lending the space a subterranean quality. An exquisitely refined concrete and stone structure provides the thermal mass that keeps the space cool while robust blackbutt joinery partitions the space.
The proportions and scale of the retreat are intimate and reveal the refined craftsmanship so critical to ensuring this building capacity to stand the test of centuries. It’s an outcome that demanded an incredibly close partnership between client, architect, engineer, builder and expert craftsmen, each spending months on careful, hands-on iteration.
While endurance is a defining feature of the architecture, it is also a key feature to the building’s ecological response to the site. Great care was taken in ensuring a minimised carbon investment and this was bolstered by using locally sourced and recycled materials.
All water is collected locally and returned back into the forest ecosystem after use; a level of integration that demanded close partnership with forestry and hydraulics specialists.
Between endurance, integration into a forest ecosystem and the careful use of locally sourced materials, Lune de Sang’s Pavilion aspires to be a sustainable project that will serve a family and their local community for generations to come.
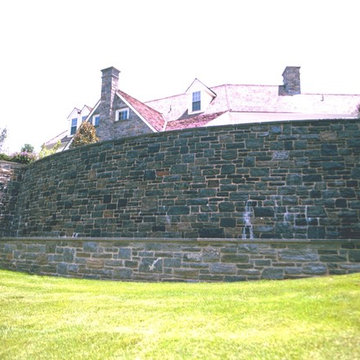
Negative Edge Pool and Spa. PA Bluestone Coping with natural stone veneer. Gray marble plaster interior.
На фото: большой бассейн-инфинити произвольной формы на заднем дворе в классическом стиле с фонтаном и покрытием из каменной брусчатки с
На фото: большой бассейн-инфинити произвольной формы на заднем дворе в классическом стиле с фонтаном и покрытием из каменной брусчатки с
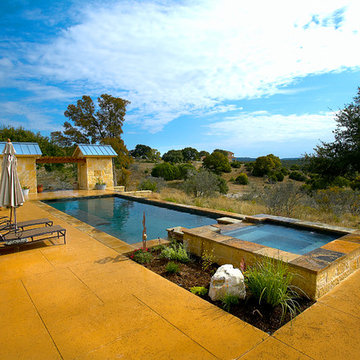
Свежая идея для дизайна: большой спортивный, прямоугольный бассейн на заднем дворе в стиле модернизм с джакузи и покрытием из декоративного бетона - отличное фото интерьера
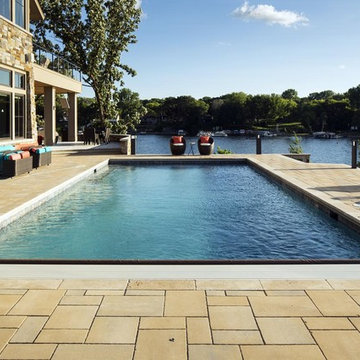
By designing the patio as an extension of the home, what could have been too close for comfort instead feels like a perfect fit. Sandy brown pavers blend in with the facade of the home to create a seamless transition between the interior and exterior.
The backyard swimming pool is set flush into the patio, which gives it a decidedly upscale look. Furniture around the pool deck is bolted in place so that it won't blow away in a storm.
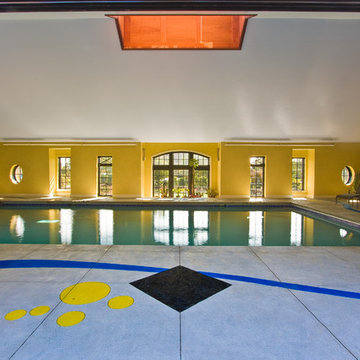
На фото: прямоугольный бассейн среднего размера в доме в классическом стиле с
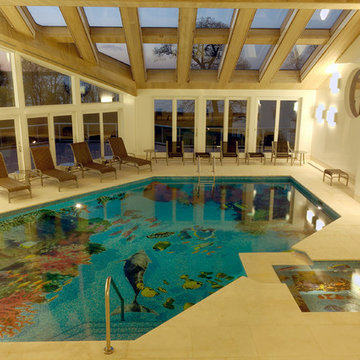
Stunning Indoor Pool with tropical fish and coral reef themed hand painted Italian tiles throughout pool and hot tub.
Fieberoptic lighting
Neoprene White Stretch wall
Motorized skyligjts
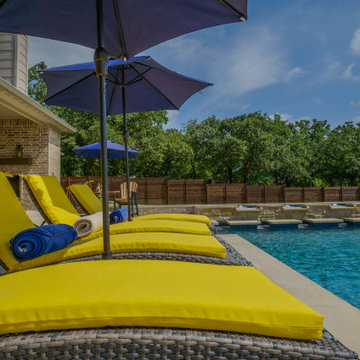
Источник вдохновения для домашнего уюта: огромный бассейн произвольной формы на заднем дворе в стиле модернизм с настилом
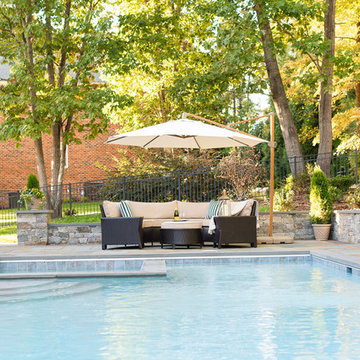
Источник вдохновения для домашнего уюта: прямоугольный бассейн среднего размера на заднем дворе в классическом стиле с джакузи и покрытием из каменной брусчатки
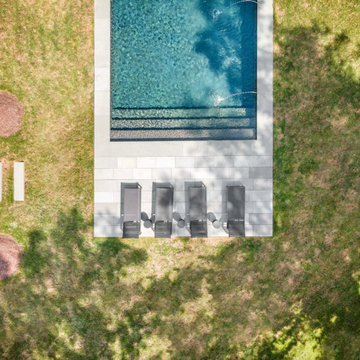
Стильный дизайн: большой естественный, прямоугольный бассейн на заднем дворе в классическом стиле с фонтаном и настилом - последний тренд
Фото: желтый бассейн класса люкс
2
