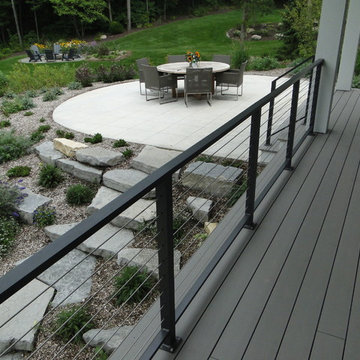Фото: желтая, серая терраса
Сортировать:
Бюджет
Сортировать:Популярное за сегодня
161 - 180 из 24 726 фото
1 из 3
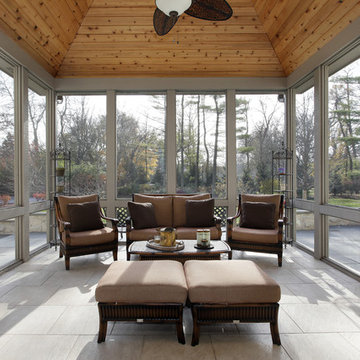
Пример оригинального дизайна: терраса среднего размера в стиле кантри с полом из керамической плитки и стандартным потолком без камина
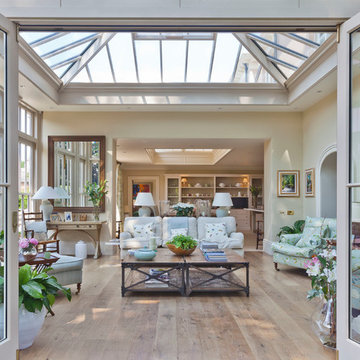
The design of this extension incorporates an inset roof lantern over the dining area and an opening through to the glazed orangery which features bi-fold doors to the outside.

Stunning water views surround this chic and comfortable porch with limestone floor, fieldstone fireplace, chocolate brown wicker and custom made upholstery. Photo by Durston Saylor
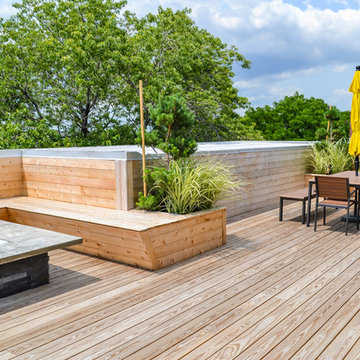
A rooftop garden remodel that features wooden plank flooring, a fully equipped barbecue, outdoor firepit, and wooden benches.
For more about Chi Renovation & Design, click here: https://www.chirenovation.com/
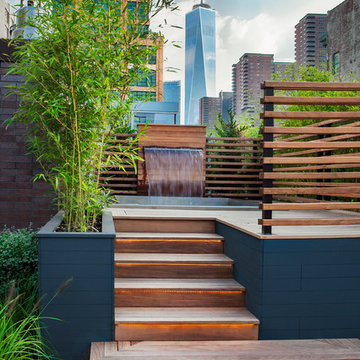
Photo: Alex Herring
На фото: фонтан на террасе на крыше, на крыше в современном стиле без защиты от солнца с
На фото: фонтан на террасе на крыше, на крыше в современном стиле без защиты от солнца с
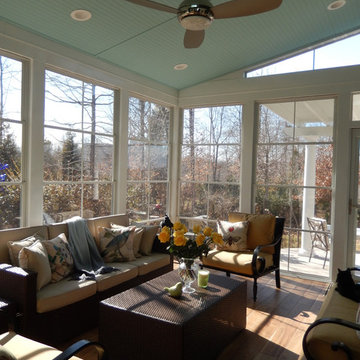
Are you familiar with the blue porch ceiling that's popular down South? Legend has it that it keeps the "haints" away. Other lore finds the blue ceiling origin in keeping the soothing sky feeling inside the room.
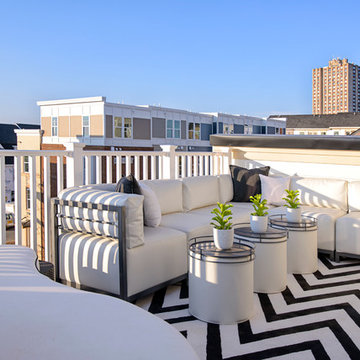
Rooftop Deck/ Terrace
Свежая идея для дизайна: терраса на крыше, на крыше в современном стиле - отличное фото интерьера
Свежая идея для дизайна: терраса на крыше, на крыше в современном стиле - отличное фото интерьера
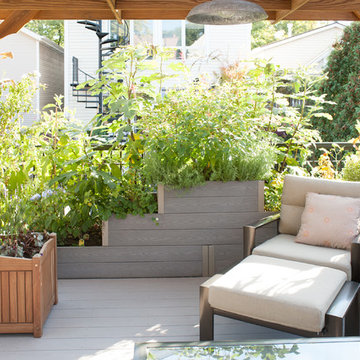
Studio West Photography
Источник вдохновения для домашнего уюта: пергола на террасе на крыше, на крыше в стиле неоклассика (современная классика)
Источник вдохновения для домашнего уюта: пергола на террасе на крыше, на крыше в стиле неоклассика (современная классика)
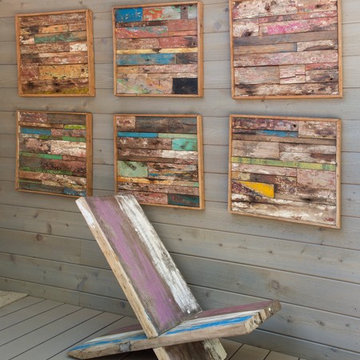
funky found art
Свежая идея для дизайна: терраса в морском стиле - отличное фото интерьера
Свежая идея для дизайна: терраса в морском стиле - отличное фото интерьера
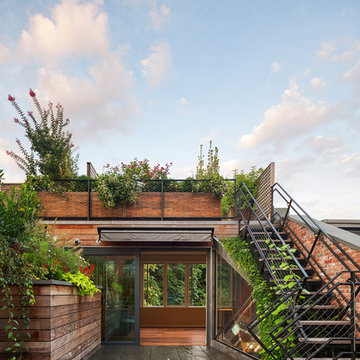
© Albert Vecerka/Esto
Идея дизайна: терраса на крыше, на крыше в современном стиле
Идея дизайна: терраса на крыше, на крыше в современном стиле
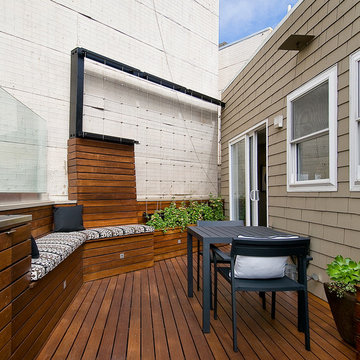
View of ipe wood deck, full view of new climbing wall garden. Photo by Jason Wells.
Свежая идея для дизайна: терраса в современном стиле - отличное фото интерьера
Свежая идея для дизайна: терраса в современном стиле - отличное фото интерьера
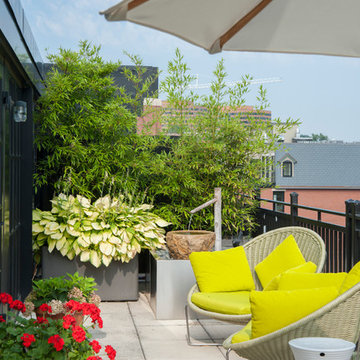
Michael J. Wilkinson
Источник вдохновения для домашнего уюта: терраса на крыше, на втором этаже в современном стиле с растениями в контейнерах без защиты от солнца
Источник вдохновения для домашнего уюта: терраса на крыше, на втором этаже в современном стиле с растениями в контейнерах без защиты от солнца
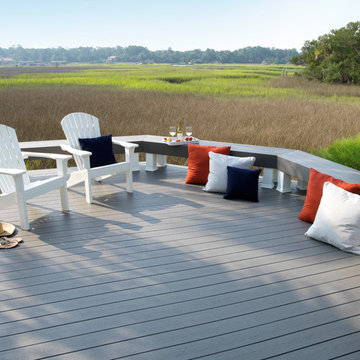
TimberTech Earthwood Evolutions Natural Collection: http://timbertech.com/products/earthwood-evolutions-natural
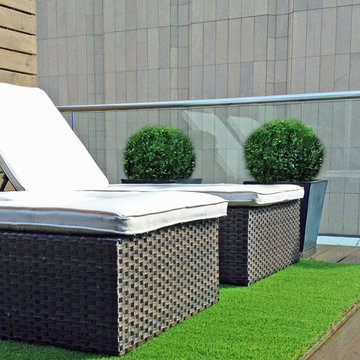
Grass on a roof? Artifical turf has come a long way and looks surprisingly realistic these days. This contemporary rooftop terrace design also features wicker lounge chairs and boxwood spheres in metal pots. Read more about this garden on my blog, www.amberfreda.com.
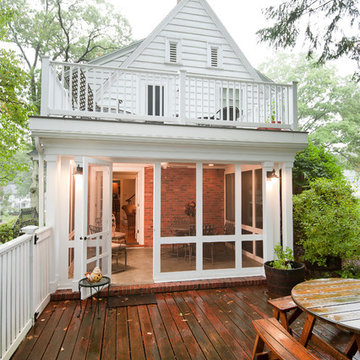
In this addition design you get the best of both worlds. Both in and outdoor spaces while taking in fabulous views.
John Gauvin-Studio One, Manchester, NH

This 1925 Jackson street penthouse boasts 2,600 square feet with an additional 1,000 square foot roof deck. Having only been remodeled a few times the space suffered from an outdated, wall heavy floor plan. Updating the flow was critical to the success of this project. An enclosed kitchen was opened up to become the hub for gathering and entertaining while an antiquated closet was relocated for a sumptuous master bath. The necessity for roof access to the additional outdoor living space allowed for the introduction of a spiral staircase. The sculptural stairs provide a source for natural light and yet another focal point.
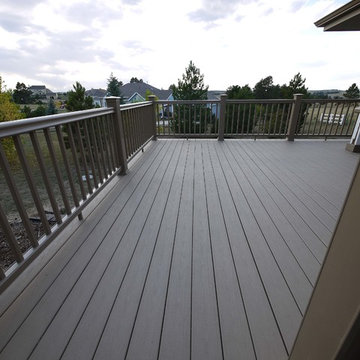
Свежая идея для дизайна: большая терраса в классическом стиле с навесом - отличное фото интерьера

Architect: Alterstudio Architecture
Photography: Casey Dunn
Named 2013 Project of the Year in Builder Magazine's Builder's Choice Awards!
Пример оригинального дизайна: большая терраса на крыше, на крыше в стиле модернизм без защиты от солнца
Пример оригинального дизайна: большая терраса на крыше, на крыше в стиле модернизм без защиты от солнца
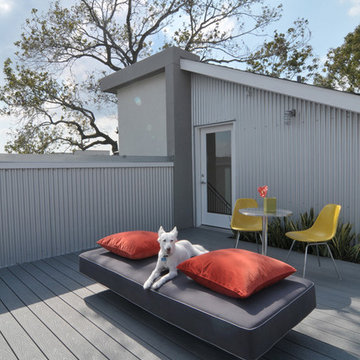
Стильный дизайн: терраса на крыше, на крыше в современном стиле без защиты от солнца - последний тренд
Фото: желтая, серая терраса
9
