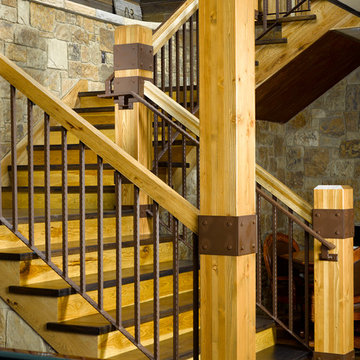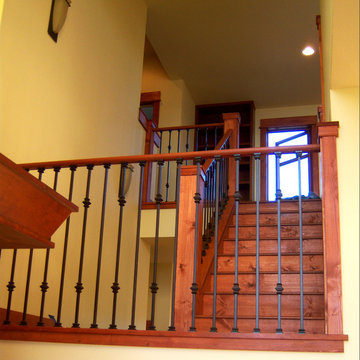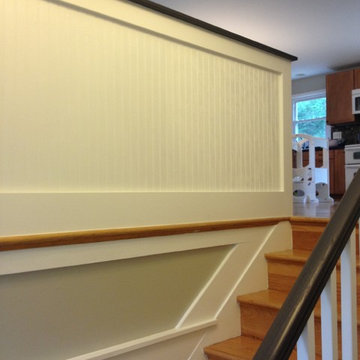Желтая лестница в стиле кантри – фото дизайна интерьера
Сортировать:
Бюджет
Сортировать:Популярное за сегодня
1 - 20 из 189 фото
1 из 3
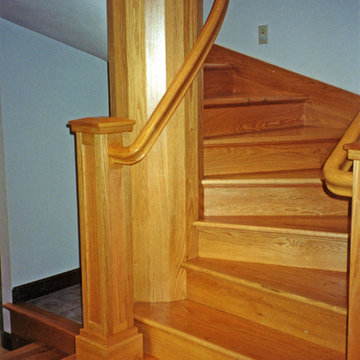
Свежая идея для дизайна: большая винтовая деревянная лестница в стиле кантри с деревянными ступенями - отличное фото интерьера
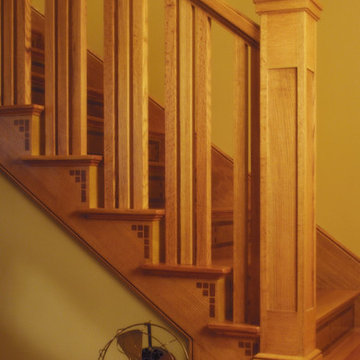
Свежая идея для дизайна: лестница в стиле кантри - отличное фото интерьера
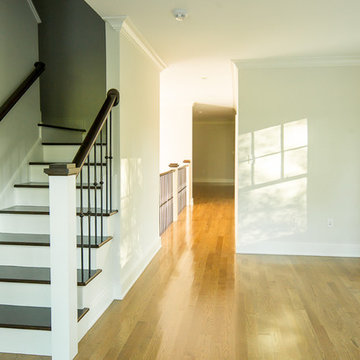
Second Floor
Westport Farmhouse
Architecture by Thiel Design
Construction by RC Kaeser & Company
Photography by Melani Lust
Источник вдохновения для домашнего уюта: лестница в стиле кантри
Источник вдохновения для домашнего уюта: лестница в стиле кантри
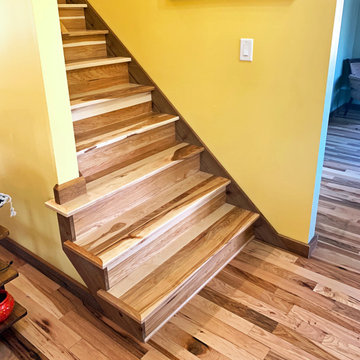
"Hardwood Lumber’s customer service was excellent. Our hickory replacement treads and risers look fantastic." Robert
На фото: прямая деревянная лестница среднего размера в стиле кантри с деревянными ступенями и деревянными перилами с
На фото: прямая деревянная лестница среднего размера в стиле кантри с деревянными ступенями и деревянными перилами с
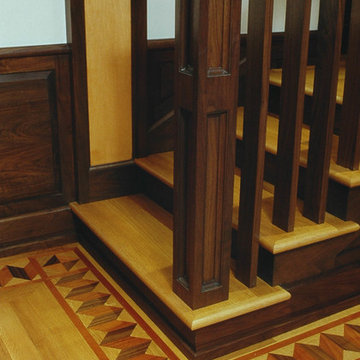
Свежая идея для дизайна: прямая лестница среднего размера в стиле кантри с деревянными ступенями, крашенными деревянными подступенками и деревянными перилами - отличное фото интерьера
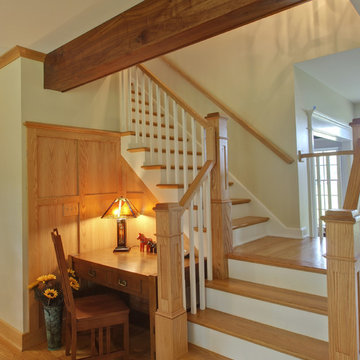
Oak stair and rail with Walnut wrapped beam.
Chuck Hamilton
Пример оригинального дизайна: большая угловая деревянная лестница в стиле кантри с деревянными ступенями и деревянными перилами
Пример оригинального дизайна: большая угловая деревянная лестница в стиле кантри с деревянными ступенями и деревянными перилами
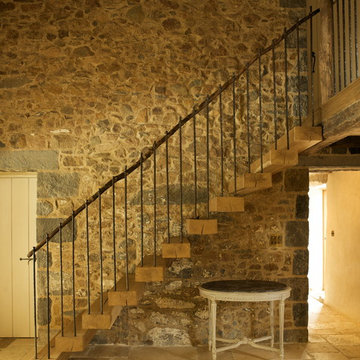
Стильный дизайн: прямая лестница в стиле кантри с деревянными ступенями без подступенок - последний тренд
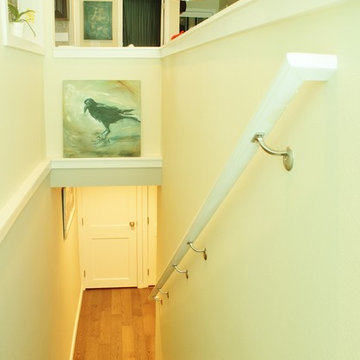
Photo: Kimberley Bryan © 2016 Houzz
Стильный дизайн: лестница в стиле кантри - последний тренд
Стильный дизайн: лестница в стиле кантри - последний тренд
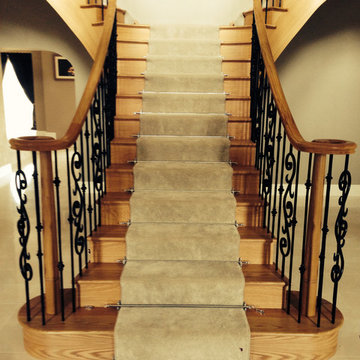
T Shaped Helical staircase in Oak with wrought iron balustrading, volute newels and Oak handrails with matching gallery landing
Источник вдохновения для домашнего уюта: большая изогнутая деревянная лестница в стиле кантри с деревянными ступенями и металлическими перилами
Источник вдохновения для домашнего уюта: большая изогнутая деревянная лестница в стиле кантри с деревянными ступенями и металлическими перилами
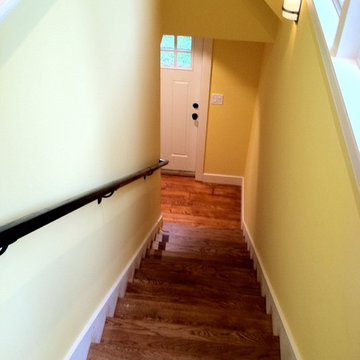
This is a two car garage with an apartment above on the second floor. It also has a pergola with tapered columns and stone pillars in the side yard. The exterior is finished with Azek trim boards, Anderson 400 double hung windows and James Hardie pre-finished cement board siding.
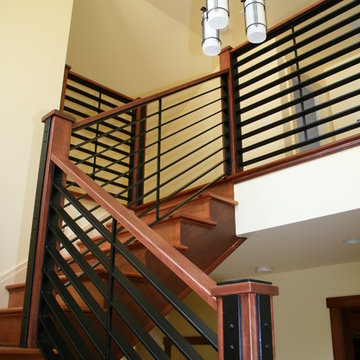
This 3 BR, 3 1/2 bath home allows the owners to live on one level most of the time. The Master Suite is on the main level along with the Living Room, Kitchen, Dining, pantries, Sun Room and service areas. The upper level houses two ample bedrooms while the lower level supports a rec center, media room, wine cellar, shop and full wet bar. Conceived as a Great Room house, the main level is designed as one seamless space that flows onto an ample deck overlooking the rear yard.
We also incorporated a variety of green building techniques - photo-voltaic shingles on the roof of the garage to generate a portion of the home's energy, a super insulated building envelope, rain water harvesting, high performance windows and doors, a high efficiency heat pump, low flow bath & kitchen fixtures, Energy Star appliances and LED lighting - that greatly reduced this structure's carbon footprint. All of the strategies amounted to a 30% reduction in the energy consumption in this home relative to comparable structures.
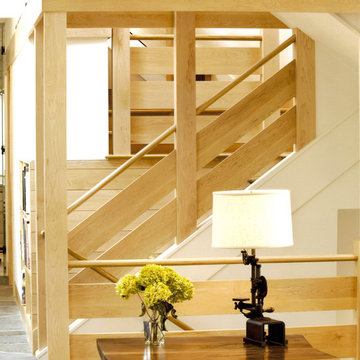
Источник вдохновения для домашнего уюта: большая винтовая деревянная лестница в стиле кантри с деревянными ступенями
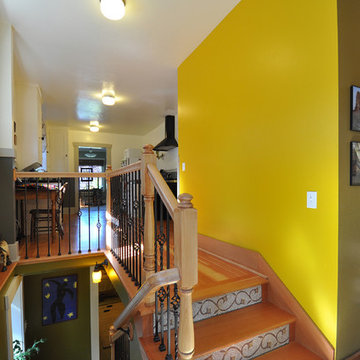
Architect: Grouparchitect.
General Contractor: S2 Builders.
Photography: Grouparchitect.
Свежая идея для дизайна: маленькая п-образная лестница в стиле кантри с деревянными ступенями и подступенками из плитки для на участке и в саду - отличное фото интерьера
Свежая идея для дизайна: маленькая п-образная лестница в стиле кантри с деревянными ступенями и подступенками из плитки для на участке и в саду - отличное фото интерьера
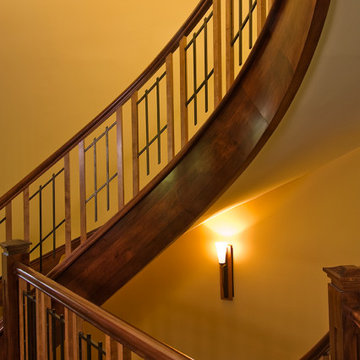
Пример оригинального дизайна: большая прямая деревянная лестница в стиле кантри с деревянными ступенями и перилами из смешанных материалов
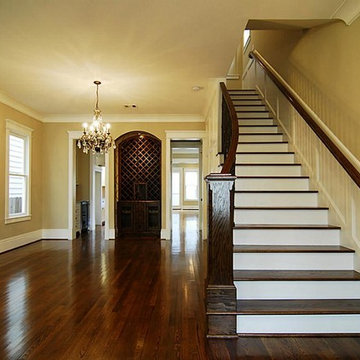
Interior staircase
На фото: п-образная лестница среднего размера в стиле кантри с деревянными ступенями, крашенными деревянными подступенками и перилами из смешанных материалов с
На фото: п-образная лестница среднего размера в стиле кантри с деревянными ступенями, крашенными деревянными подступенками и перилами из смешанных материалов с
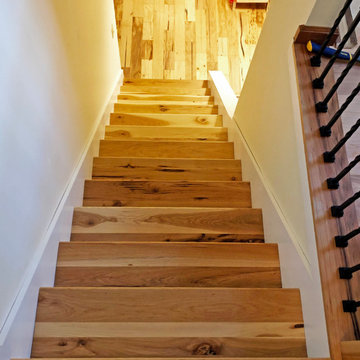
"Came in exactly as pictured and exactly what we wanted. Couldn’t have been happier with the product. First time user." Hank
Идея дизайна: прямая деревянная лестница среднего размера в стиле кантри с деревянными ступенями и стенами из вагонки
Идея дизайна: прямая деревянная лестница среднего размера в стиле кантри с деревянными ступенями и стенами из вагонки
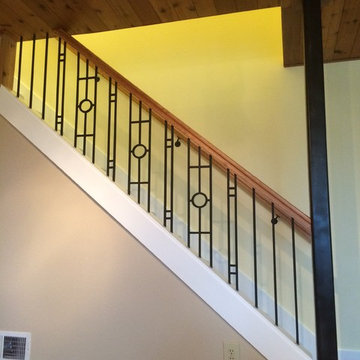
Aalto series
Portland Stair Company
На фото: прямая лестница среднего размера в стиле кантри с ступенями с ковровым покрытием и ковровыми подступенками с
На фото: прямая лестница среднего размера в стиле кантри с ступенями с ковровым покрытием и ковровыми подступенками с
Желтая лестница в стиле кантри – фото дизайна интерьера
1
