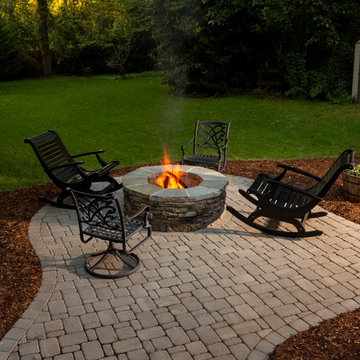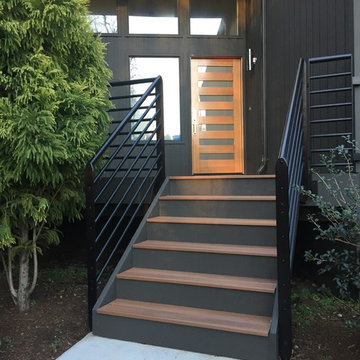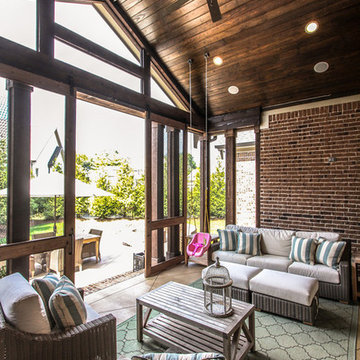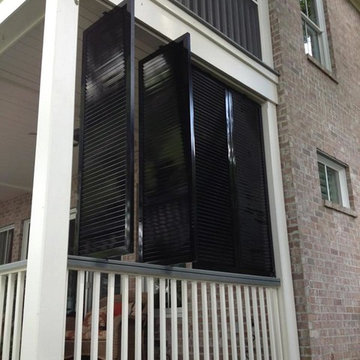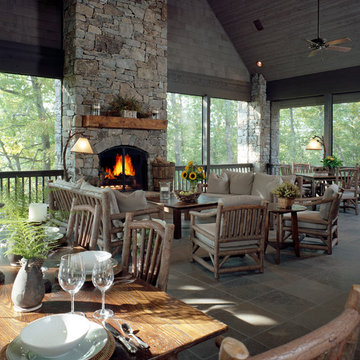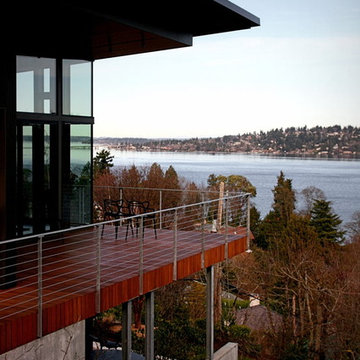Фото: желтая, черная веранда
Сортировать:
Бюджет
Сортировать:Популярное за сегодня
141 - 160 из 12 403 фото
1 из 3
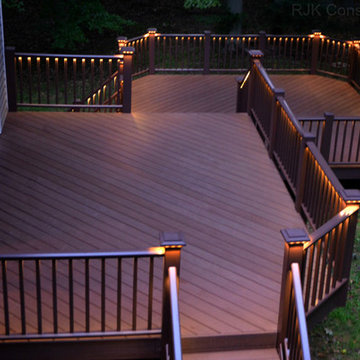
The previous deck was rotting from improper installation, so we tore it all down and reconstructed it with AZEK Decking material with Rail Lighting. This multi-tiered deck has plenty of room for entertaining. The rail lighting adds accent lighting as well as ads safety. We also reconstructed the deck that connects to the master bedroom with the same decking and light rail.
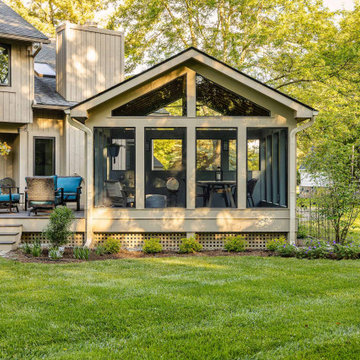
These Ann Arbor homeowners opted for an unattached screened-in porch with a raised deck that could be used for dining, relaxing, or gathering which overlooked their beautiful backyard. The thoughtful design keeps it visually appealing while blending seamlessly with the existing home. Being detached from the house doesn't block light into the basement windows nor does it shade the family room or obstruct any other windows of the home. It does, however, help shade — in a good way! — the part of the paver patio that was not replaced with decking and minimizes the heat during Michigan summers.
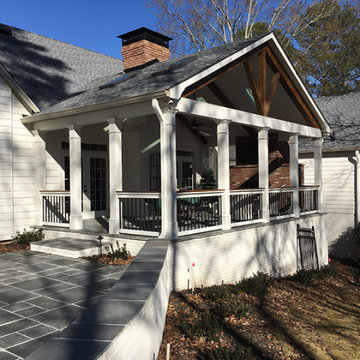
Back porch with vaulted ceiling, faux beams, whitewashed tongue and groove, skylights, and custom epi-wood handrails and balusters.
Пример оригинального дизайна: большая веранда на заднем дворе в стиле кантри с уличным камином, покрытием из каменной брусчатки, козырьком и деревянными перилами
Пример оригинального дизайна: большая веранда на заднем дворе в стиле кантри с уличным камином, покрытием из каменной брусчатки, козырьком и деревянными перилами
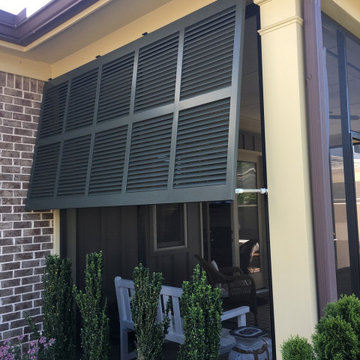
Archadeck of Central SC made a good patio into a great patio by screening it in using an aluminum and vinyl screening system. The patio was already protected above, but now these clients and their guests will never be driven indoors by biting insects. They now have a beautiful screened room in which to relax and entertain.
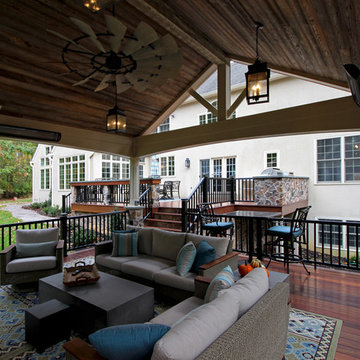
Projects like this don’t happen overnight, nor do they happen single handedly. And knowing all the hours spent planning & executing the build with pride & detail makes the “Wow Factor” even greater for us. We were able to transform this backyard into a grand expanse of lovely, usable, and inviting space; from the outdoor kitchen & bar on the upper deck – to the warm fireplace and comfy couches in the porch, there is plenty of room to kick back and enjoy the day. Using a combination of materials and timeless colors, it creates the feeling that this new addition has been here since the beginning & aged perfectly. Not shown but included in the design; a storage room under the full length of the porch, a stamped concrete walkway leading to the driveway, and a private “pitch & putt” green to practice the perfect swing.
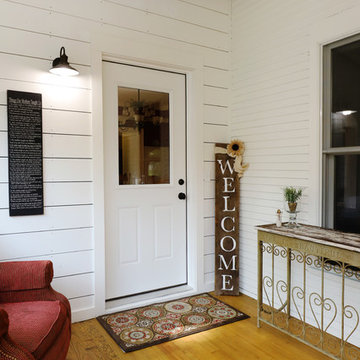
The owners of this beautiful historic farmhouse had been painstakingly restoring it bit by bit. One of the last items on their list was to create a wrap-around front porch to create a more distinct and obvious entrance to the front of their home.
Aside from the functional reasons for the new porch, our client also had very specific ideas for its design. She wanted to recreate her grandmother’s porch so that she could carry on the same wonderful traditions with her own grandchildren someday.
Key requirements for this front porch remodel included:
- Creating a seamless connection to the main house.
- A floorplan with areas for dining, reading, having coffee and playing games.
- Respecting and maintaining the historic details of the home and making sure the addition felt authentic.
Upon entering, you will notice the authentic real pine porch decking.
Real windows were used instead of three season porch windows which also have molding around them to match the existing home’s windows.
The left wing of the porch includes a dining area and a game and craft space.
Ceiling fans provide light and additional comfort in the summer months. Iron wall sconces supply additional lighting throughout.
Exposed rafters with hidden fasteners were used in the ceiling.
Handmade shiplap graces the walls.
On the left side of the front porch, a reading area enjoys plenty of natural light from the windows.
The new porch blends perfectly with the existing home much nicer front facade. There is a clear front entrance to the home, where previously guests weren’t sure where to enter.
We successfully created a place for the client to enjoy with her future grandchildren that’s filled with nostalgic nods to the memories she made with her own grandmother.
"We have had many people who asked us what changed on the house but did not know what we did. When we told them we put the porch on, all of them made the statement that they did not notice it was a new addition and fit into the house perfectly.”
– Homeowner
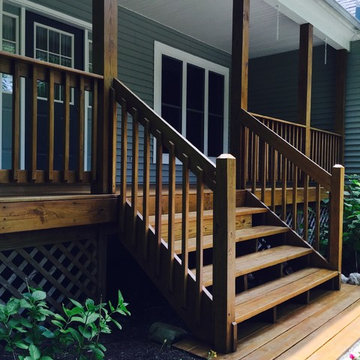
Finished photo
Power washed, Treated with biodegradable solution, Benjamin Moore Stain and or Latex Paint.
Источник вдохновения для домашнего уюта: веранда среднего размера на переднем дворе в классическом стиле с настилом и навесом
Источник вдохновения для домашнего уюта: веранда среднего размера на переднем дворе в классическом стиле с настилом и навесом
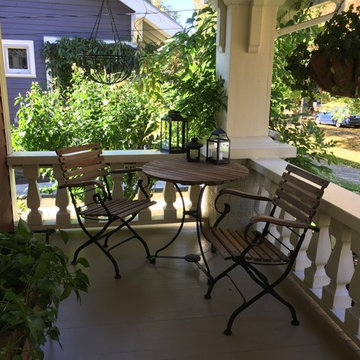
Rhonda Larson
Пример оригинального дизайна: веранда среднего размера на переднем дворе в стиле кантри с растениями в контейнерах, настилом и навесом
Пример оригинального дизайна: веранда среднего размера на переднем дворе в стиле кантри с растениями в контейнерах, настилом и навесом
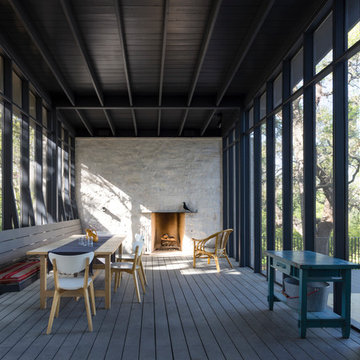
Whit Preston photographer. Limestone fireplace wall. Paint color of ceiling: Benjamin Moore, Racoon Fur.
Стильный дизайн: большая веранда в стиле модернизм с крыльцом с защитной сеткой, настилом и навесом - последний тренд
Стильный дизайн: большая веранда в стиле модернизм с крыльцом с защитной сеткой, настилом и навесом - последний тренд
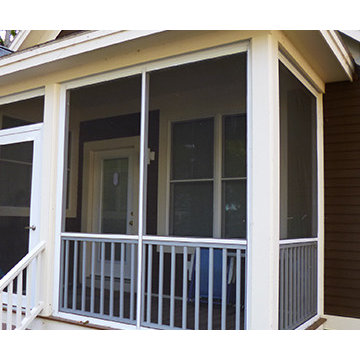
На фото: маленькая веранда на переднем дворе в классическом стиле с крыльцом с защитной сеткой, настилом и навесом для на участке и в саду с
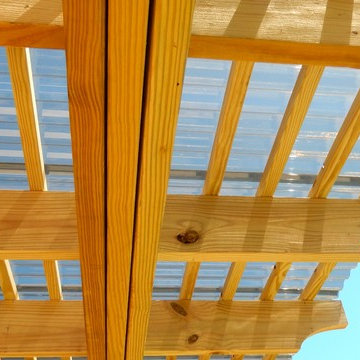
Свежая идея для дизайна: пергола на веранде на заднем дворе в классическом стиле с настилом - отличное фото интерьера
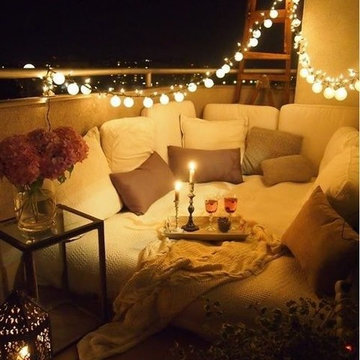
A small balcony can become a romantic evening oasis with cushions, fairy lights and candle light.
Photo credit - bebeautifulangels.tumblr.com
На фото: веранда в стиле модернизм
На фото: веранда в стиле модернизм
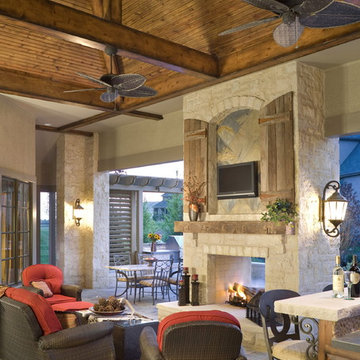
Built by Ashner Construction
Photography by Bob Greenspan
Свежая идея для дизайна: веранда в средиземноморском стиле с навесом - отличное фото интерьера
Свежая идея для дизайна: веранда в средиземноморском стиле с навесом - отличное фото интерьера
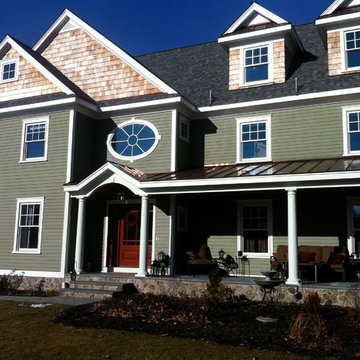
front veneer and porch finished
Идея дизайна: веранда в классическом стиле
Идея дизайна: веранда в классическом стиле
Фото: желтая, черная веранда
8
