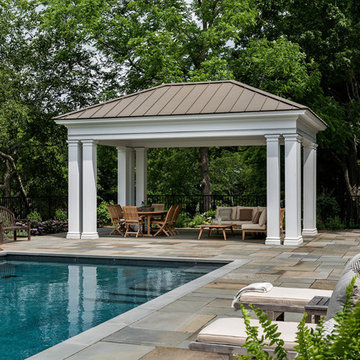Фото: зеленый прямоугольный бассейн
Сортировать:
Бюджет
Сортировать:Популярное за сегодня
21 - 40 из 12 405 фото
1 из 3
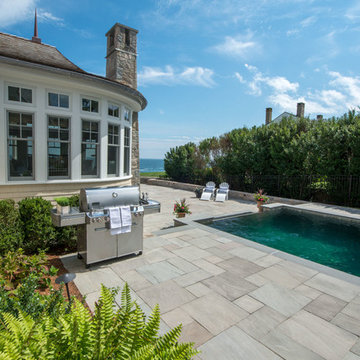
Natural Stone is aesthetically beautiful and has been selected based on its low water absorption, freeze-thaw durability and flexural strength. Best used as a patio slab, it is precisely cut, calibrated and finished with enhanced surface treatments.
To learn more, visit our website!
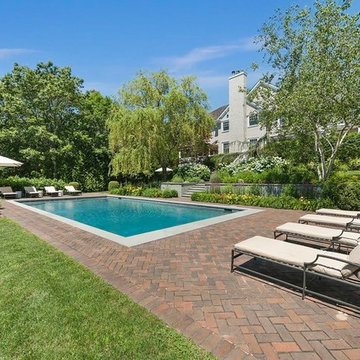
Свежая идея для дизайна: большой прямоугольный бассейн на заднем дворе в морском стиле с мощением клинкерной брусчаткой - отличное фото интерьера
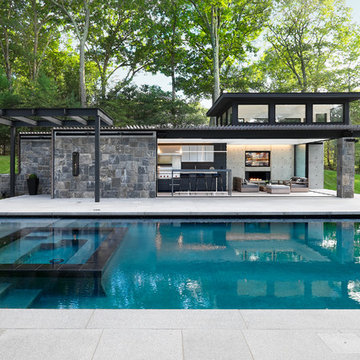
Пример оригинального дизайна: прямоугольный бассейн в современном стиле с джакузи и мощением тротуарной плиткой
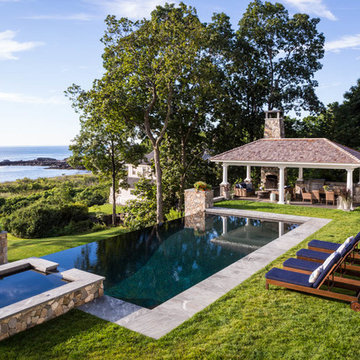
Custom stone outdoor pool patio, hot tub, outdoor kitchen, staircase, walkways, patio and gardens. High end outdoor living on the southern coast of Maine.
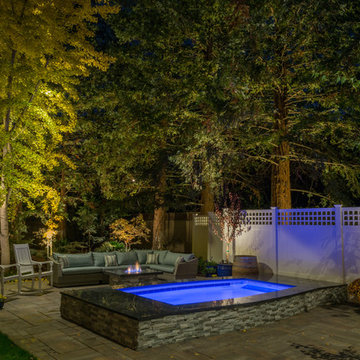
What could be better than enjoying a beautiful night in this stunning outdoor living space? It features a stone fireplace, kitchen, several cozy seating areas with a fireplace, and a swim spa with adjacent fire pit. You'll never leave home with a backyard like this. The particular swim spa is a SwimEx pool, model 500 OS. It is a fiberglass pool that can be installed outside or inside. The solid fiberglass shell of this swimming pool, built like a high performance yacht, is impervious to sun, easy to clean, and has an insulated wood core for superior temperature retention.
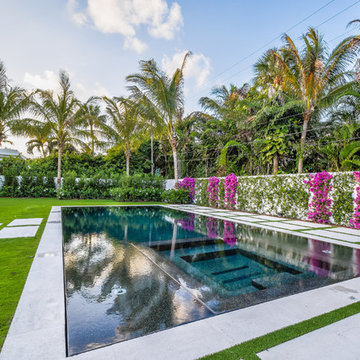
Источник вдохновения для домашнего уюта: прямоугольный, спортивный бассейн среднего размера на заднем дворе в современном стиле с покрытием из бетонных плит и джакузи
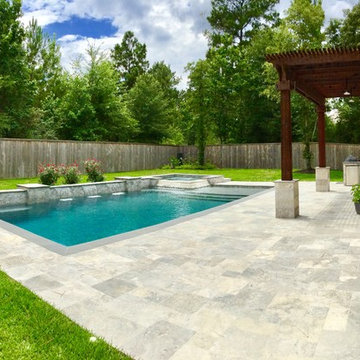
Идея дизайна: спортивный, прямоугольный бассейн среднего размера на заднем дворе в современном стиле с джакузи и покрытием из каменной брусчатки
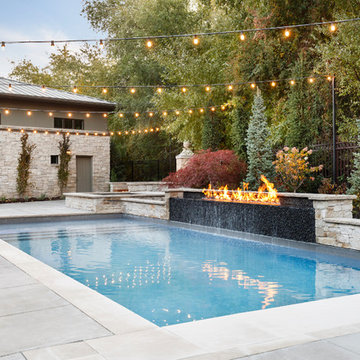
На фото: прямоугольный бассейн на заднем дворе в современном стиле с джакузи и покрытием из бетонных плит

My client for this project was a builder/ developer. He had purchased a flat two acre parcel with vineyards that was within easy walking distance of downtown St. Helena. He planned to “build for sale” a three bedroom home with a separate one bedroom guest house, a pool and a pool house. He wanted a modern type farmhouse design that opened up to the site and to the views of the hills beyond and to keep as much of the vineyards as possible. The house was designed with a central Great Room consisting of a kitchen area, a dining area, and a living area all under one roof with a central linear cupola to bring natural light into the middle of the room. One approaches the entrance to the home through a small garden with water features on both sides of a path that leads to a covered entry porch and the front door. The entry hall runs the length of the Great Room and serves as both a link to the bedroom wings, the garage, the laundry room and a small study. The entry hall also serves as an art gallery for the future owner. An interstitial space between the entry hall and the Great Room contains a pantry, a wine room, an entry closet, an electrical room and a powder room. A large deep porch on the pool/garden side of the house extends most of the length of the Great Room with a small breakfast Room at one end that opens both to the kitchen and to this porch. The Great Room and porch open up to a swimming pool that is on on axis with the front door.
The main house has two wings. One wing contains the master bedroom suite with a walk in closet and a bathroom with soaking tub in a bay window and separate toilet room and shower. The other wing at the opposite end of the househas two children’s bedrooms each with their own bathroom a small play room serving both bedrooms. A rear hallway serves the children’s wing, a Laundry Room and a Study, the garage and a stair to an Au Pair unit above the garage.
A separate small one bedroom guest house has a small living room, a kitchen, a toilet room to serve the pool and a small covered porch. The bedroom is ensuite with a full bath. This guest house faces the side of the pool and serves to provide privacy and block views ofthe neighbors to the east. A Pool house at the far end of the pool on the main axis of the house has a covered sitting area with a pizza oven, a bar area and a small bathroom. Vineyards were saved on all sides of the house to help provide a private enclave within the vines.
The exterior of the house has simple gable roofs over the major rooms of the house with sloping ceilings and large wooden trusses in the Great Room and plaster sloping ceilings in the bedrooms. The exterior siding through out is painted board and batten siding similar to farmhouses of other older homes in the area.
Clyde Construction: General Contractor
Photographed by: Paul Rollins
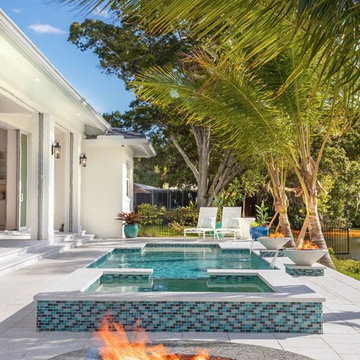
Stunning linear custom swimming pool, spa and outdoor fireplace surrounded by white custom pavers with Florida and oyster shells.
Стильный дизайн: прямоугольный бассейн на заднем дворе в современном стиле с джакузи и мощением тротуарной плиткой - последний тренд
Стильный дизайн: прямоугольный бассейн на заднем дворе в современном стиле с джакузи и мощением тротуарной плиткой - последний тренд
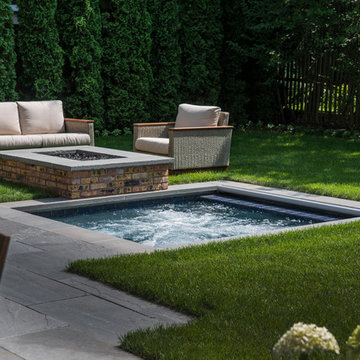
Request Free Quote
This inground hot tub in Winnetka, IL measures 8'0" square, and is flush with the decking. Featuring an automatic pool cover with hidden stone safety lid, bluestone coping and decking, and multi-colored LED lighting, this hot tub is the perfect complement to the lovely outoor living space. Photos by Larry Huene.
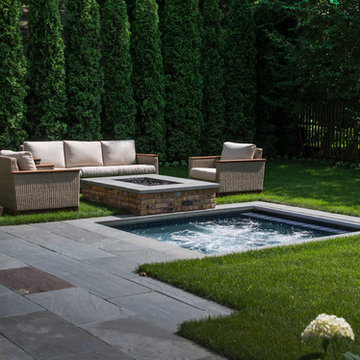
Request Free Quote
This inground hot tub in Winnetka, IL measures 8'0" square, and is flush with the decking. Featuring an automatic pool cover with hidden stone safety lid, bluestone coping and decking, and multi-colored LED lighting, this hot tub is the perfect complement to the lovely outoor living space. Photos by Larry Huene.
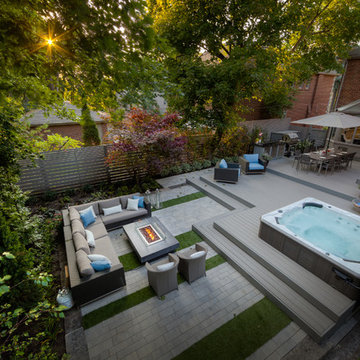
Свежая идея для дизайна: большой наземный, прямоугольный бассейн на заднем дворе в современном стиле с джакузи и настилом - отличное фото интерьера
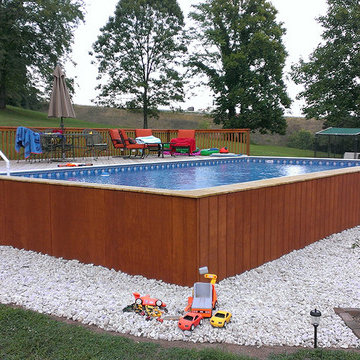
When most people think of the ideal pool, they think of an in ground swimming pool. Little do they realize, however, that the benefits of the Deck-Pool and Olympic-Eagle on ground pools mean that they are not hindered by the many problems that can plague ordinary cheap above ground pools and in ground swimming pool owners.
NO TAX Save $$$
Stays Cleaner Naturally Save $$$
No Heater Required Save $$$
In addition to all of this, on ground pools are not prone to the same effects of terrain and ground water as in ground swimming pools. For example: clay soil, sloping yards, rocky terrain, high water tables, and standing water can all wreak havoc on in ground pools, as can the ground upheaval associated with the winters many of us have come to know all too well. Because they are built-on-the-ground, our Deck-Pool and Olympic Eagle swimming pools are not affected by such factors.
http://www.aquastarmi.com/in-ground-vs-above-ground-vs-on-ground/
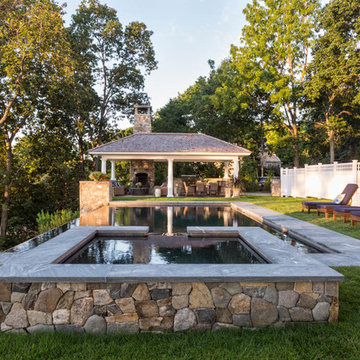
На фото: большой прямоугольный бассейн-инфинити на заднем дворе в классическом стиле с домиком у бассейна и покрытием из бетонных плит
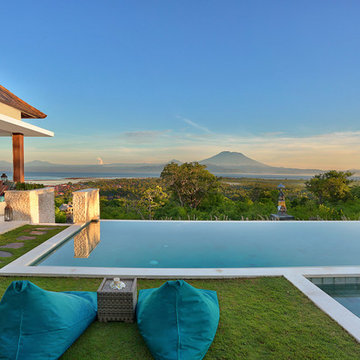
Пример оригинального дизайна: большой прямоугольный бассейн-инфинити на заднем дворе в морском стиле с домиком у бассейна и покрытием из каменной брусчатки
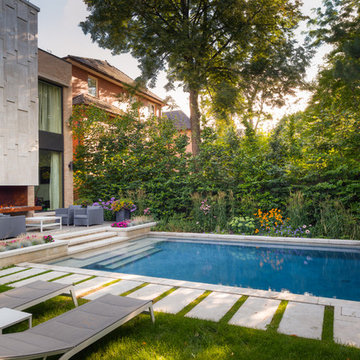
Custom small urban pool, raised walls, shared system with spa. Toronto, ON.
Свежая идея для дизайна: маленький прямоугольный, спортивный бассейн на заднем дворе в современном стиле с фонтаном и покрытием из каменной брусчатки для на участке и в саду - отличное фото интерьера
Свежая идея для дизайна: маленький прямоугольный, спортивный бассейн на заднем дворе в современном стиле с фонтаном и покрытием из каменной брусчатки для на участке и в саду - отличное фото интерьера
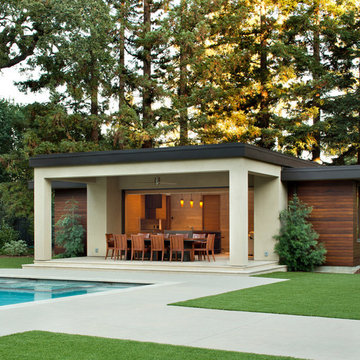
Bernard Andre'
Свежая идея для дизайна: большой спортивный, прямоугольный бассейн на заднем дворе в стиле модернизм с домиком у бассейна и покрытием из декоративного бетона - отличное фото интерьера
Свежая идея для дизайна: большой спортивный, прямоугольный бассейн на заднем дворе в стиле модернизм с домиком у бассейна и покрытием из декоративного бетона - отличное фото интерьера
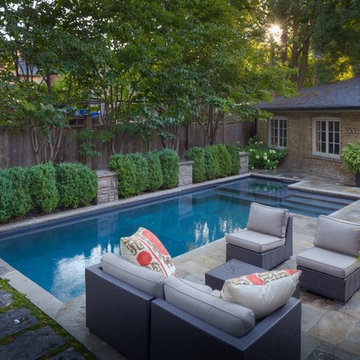
This 11’ x 23’ dry Gunite pool’s dark grey Armourcoat interior contrasts beautifully with the deck of Wiarton flagstone set on concrete. Across the deep end a series of flagstone slabs are separated by strips of ground cover to help the runoff water the shrubs. The entire backyard is essentially low maintenance.
Фото: зеленый прямоугольный бассейн
2
