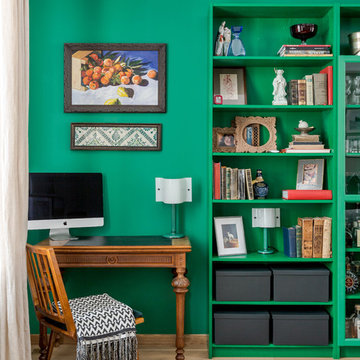Зеленый кабинет с бежевым полом – фото дизайна интерьера
Сортировать:
Бюджет
Сортировать:Популярное за сегодня
1 - 20 из 174 фото
1 из 3
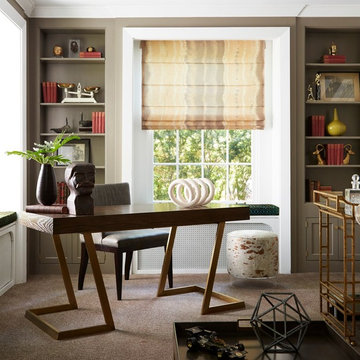
Идея дизайна: рабочее место в стиле неоклассика (современная классика) с ковровым покрытием, отдельно стоящим рабочим столом, бежевым полом и серыми стенами
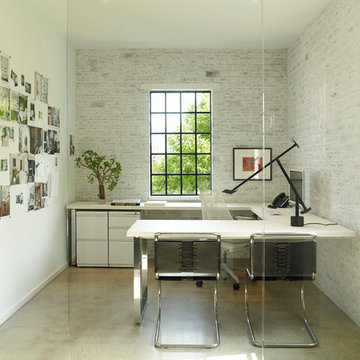
Пример оригинального дизайна: большая домашняя мастерская в современном стиле с белыми стенами, бетонным полом, отдельно стоящим рабочим столом и бежевым полом
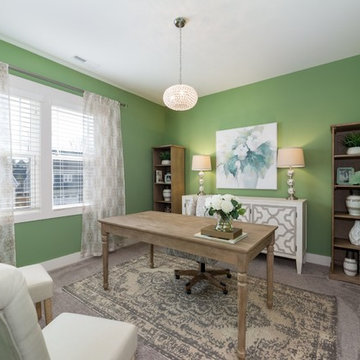
This client is a local real estate professional that works primarily from home. She wanted an office space that reflected her personal needs and interests, but still tied in with the over all design of her home. When she mentioned that her favorite color was green, we decided to give this room a transformation with soothing walls in a warm shade of green, and picked up pieces with warm, soft undertones that complemented the bold color. The credenza by Hooker Furniture really pulls the room together and grounds the back wall. The floating desk is light and airy and doesn't weigh down the room. We finished off with personal touches and a touch of sparkle in the chandelier and drapery rods.
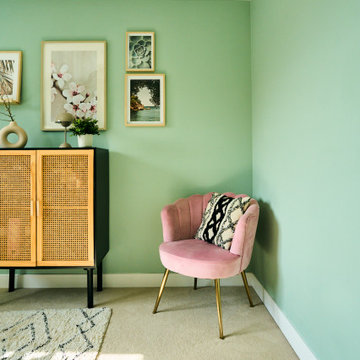
This soothing office encompasses everything this homeowner loved, trips to Greece, the spring season and natural elements, not to mention the pastel pinks and greens. The pictures evoke a soothing feel and the houseplants allow for a more productive workspace.
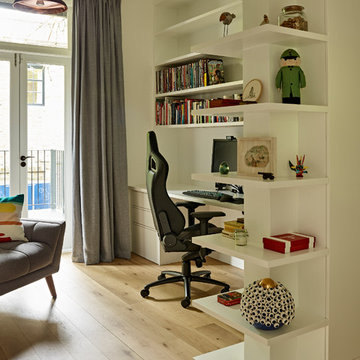
Стильный дизайн: рабочее место среднего размера в современном стиле с белыми стенами, светлым паркетным полом, отдельно стоящим рабочим столом и бежевым полом - последний тренд

This formal study is the perfect setting for a home office. Large wood panels and molding give this room a warm and inviting feel. The gas fireplace adds a touch of class as you relax while reading a good book or listening to your favorite music.
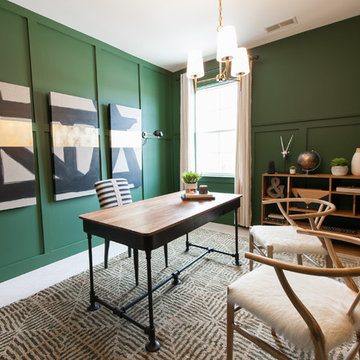
Пример оригинального дизайна: рабочее место в современном стиле с зелеными стенами, ковровым покрытием, отдельно стоящим рабочим столом и бежевым полом без камина
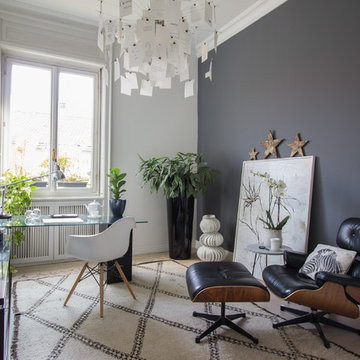
Источник вдохновения для домашнего уюта: домашняя мастерская в скандинавском стиле с отдельно стоящим рабочим столом, белыми стенами, полом из ламината и бежевым полом
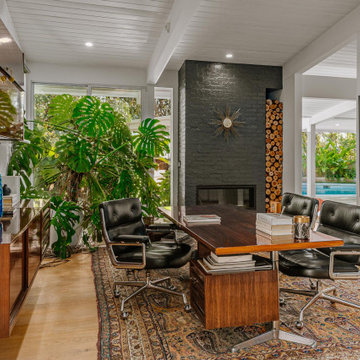
Источник вдохновения для домашнего уюта: кабинет среднего размера в стиле ретро с светлым паркетным полом, горизонтальным камином, фасадом камина из кирпича, отдельно стоящим рабочим столом, белыми стенами и бежевым полом

Mid-Century update to a home located in NW Portland. The project included a new kitchen with skylights, multi-slide wall doors on both sides of the home, kitchen gathering desk, children's playroom, and opening up living room and dining room ceiling to dramatic vaulted ceilings. The project team included Risa Boyer Architecture. Photos: Josh Partee

Alise O'Brien Photography
Стильный дизайн: рабочее место в классическом стиле с коричневыми стенами, ковровым покрытием, отдельно стоящим рабочим столом и бежевым полом - последний тренд
Стильный дизайн: рабочее место в классическом стиле с коричневыми стенами, ковровым покрытием, отдельно стоящим рабочим столом и бежевым полом - последний тренд

Ryan Cowan
Свежая идея для дизайна: рабочее место среднего размера в стиле модернизм с светлым паркетным полом, отдельно стоящим рабочим столом и бежевым полом - отличное фото интерьера
Свежая идея для дизайна: рабочее место среднего размера в стиле модернизм с светлым паркетным полом, отдельно стоящим рабочим столом и бежевым полом - отличное фото интерьера
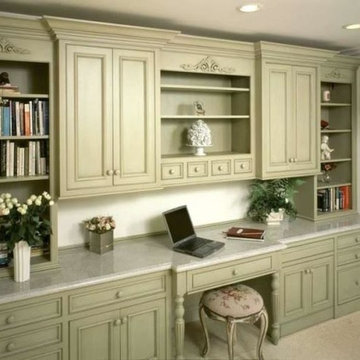
На фото: рабочее место среднего размера в классическом стиле с ковровым покрытием, встроенным рабочим столом, бежевыми стенами и бежевым полом без камина с
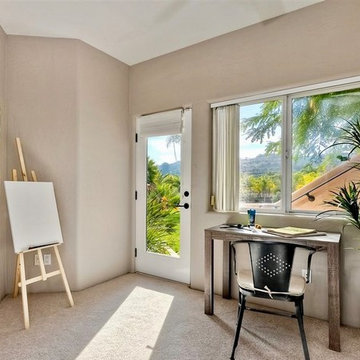
Work room - art and craft room - home staging project in N San Diego County CA - Vista hills - Jan 2019
Пример оригинального дизайна: кабинет среднего размера в средиземноморском стиле с местом для рукоделия, ковровым покрытием, отдельно стоящим рабочим столом, бежевым полом и бежевыми стенами
Пример оригинального дизайна: кабинет среднего размера в средиземноморском стиле с местом для рукоделия, ковровым покрытием, отдельно стоящим рабочим столом, бежевым полом и бежевыми стенами
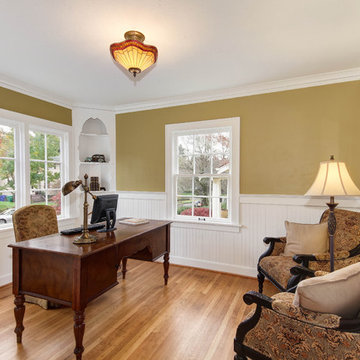
Photo by Doug Gorsline, Ash Creek Photo.
На фото: кабинет в классическом стиле с паркетным полом среднего тона, отдельно стоящим рабочим столом и бежевым полом
На фото: кабинет в классическом стиле с паркетным полом среднего тона, отдельно стоящим рабочим столом и бежевым полом

Источник вдохновения для домашнего уюта: рабочее место в викторианском стиле с белыми стенами, светлым паркетным полом, стандартным камином, фасадом камина из штукатурки, отдельно стоящим рабочим столом и бежевым полом

Идея дизайна: большой домашняя библиотека в стиле неоклассика (современная классика) с ковровым покрытием, бежевым полом и коричневыми стенами без камина
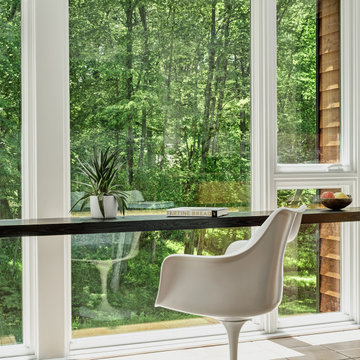
Time had stood still at this 1970s ranch in Armonk when the owners invited us to collaborate with them to transform it into a modern, light-filled home for their young family. The budget was lean, so economy was a primary consideration for every design decision. The challenge was to identify the modest home’s virtues – vaulted ceilings and a lovely backyard – and accentuate them by strategically optimizing available funds.
We were tasked with rectifying a dysfunctional interior stair, connecting to the outdoors with new large windows, and updating the exterior. We focused our attention on a finite set of architectural moves which would have the biggest impact and improve our clients’ daily experience of the home. Detailing was kept simple, using common grade materials and standard components. All exterior walls were revamped with new windows and siding. Although these materials were not particularly costly, thoughtful layout of boards, battens, and openings produced a cohesive, rigorous composition at each facade.
Since the budget would not cover the homeowners’ complete wish list, some items were bracketed for subsequent phases. The challenge was to establish a framework that would allow future work – including a new roof and kitchen renovation – to proceed smoothly.
The homeowners, both scientists, were enthusiastic collaborators, contributing their outstanding design sensibilities to selection of fixtures and finishes. Construction ended just in time for the arrival of their baby – and with that, the transformation of their family home was complete.
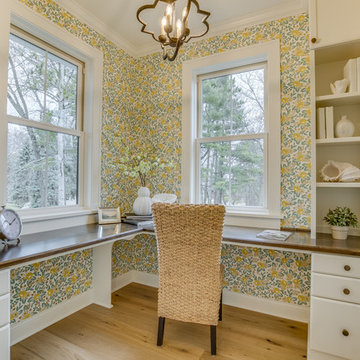
Home office with built ins and a great view - Photo by Sky Definition
Свежая идея для дизайна: рабочее место среднего размера в стиле кантри с светлым паркетным полом, встроенным рабочим столом, бежевым полом и разноцветными стенами без камина - отличное фото интерьера
Свежая идея для дизайна: рабочее место среднего размера в стиле кантри с светлым паркетным полом, встроенным рабочим столом, бежевым полом и разноцветными стенами без камина - отличное фото интерьера
Зеленый кабинет с бежевым полом – фото дизайна интерьера
1
